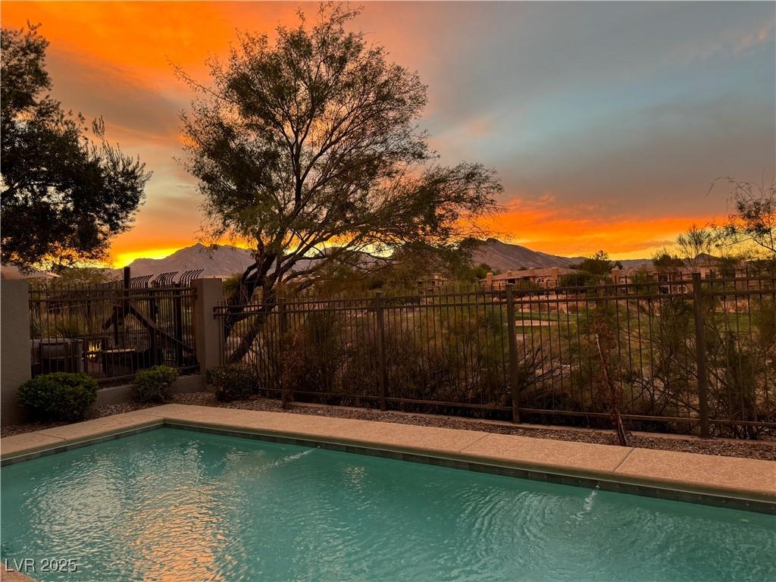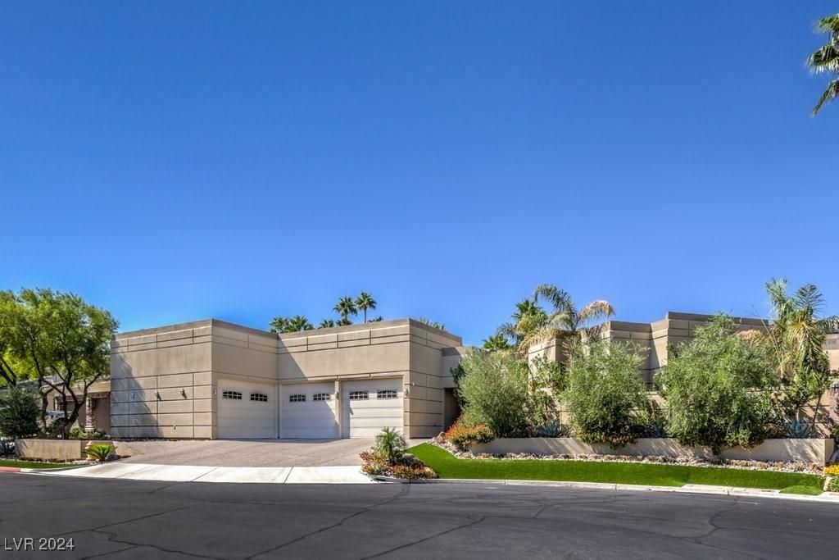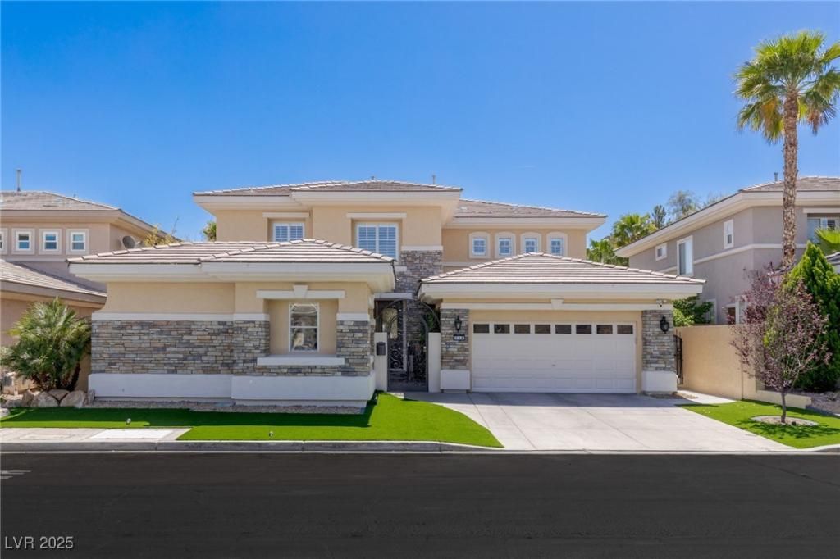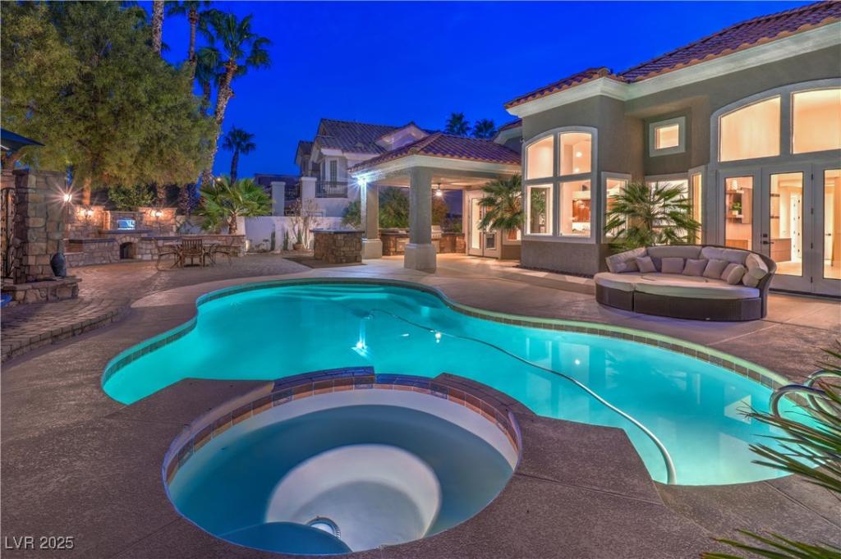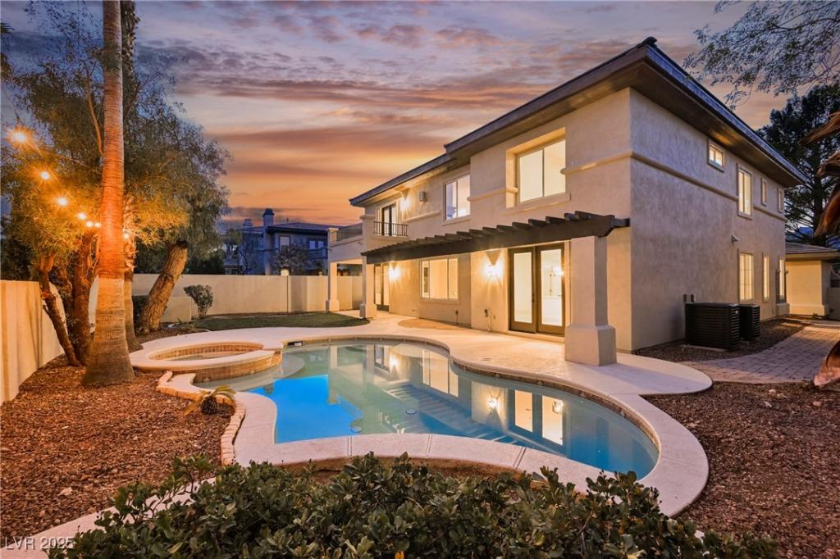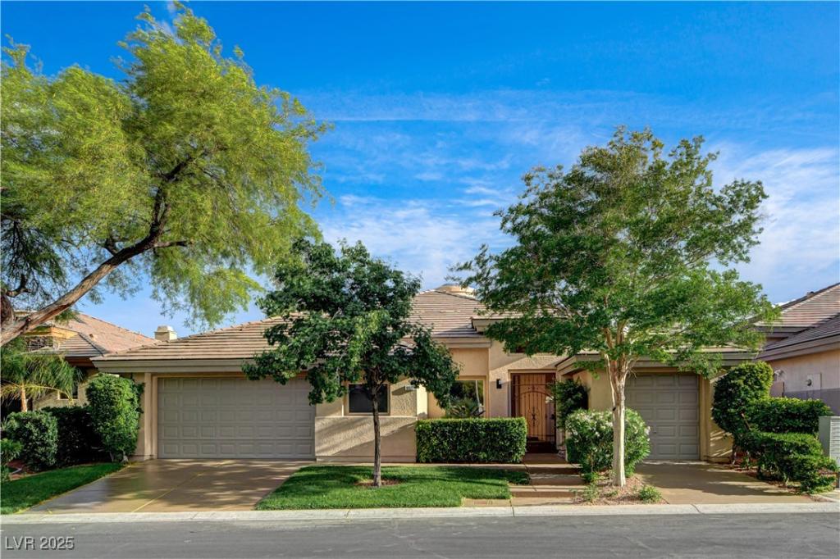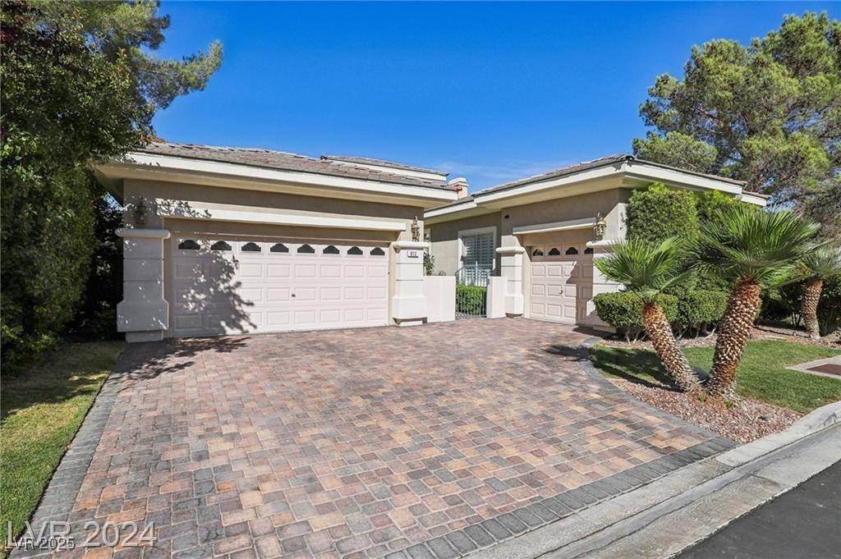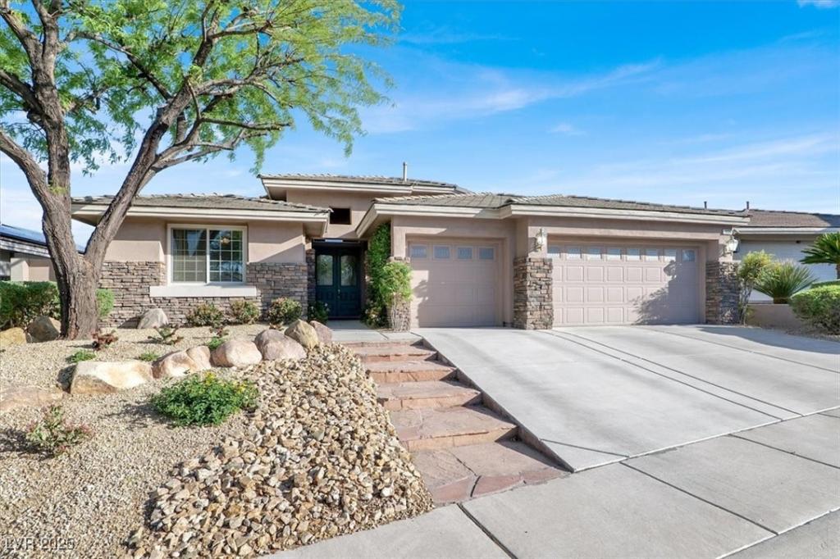Guard-gated 2-story w/golf course frontage on the 9th fairway of TPC Las Vegas. Spacious floor plan w/marble flooring & new light fixtures. Great room w/double-height ceilings, fireplace, & 3 sets of French doors that open to the covered patio & swimming pool. Kitchen w/granite countertops, island w/raised bar top, new dishwasher, & GE Professional appliances. Formal dining room. Family room w/built-in speakers & patio access. Upper-level owner’s suite w/view balcony, generous closet w/built-ins, oversized shower, & jetted bathtub. 2 additional bedrooms w/Jack & Jill bathroom & 1 w/en suite bathroom. Main-level den w/en suite bathroom & closet just needs a door to be used as a 5th bedroom.
Listing Provided Courtesy of Rob Jensen Company
Property Details
Price:
$1,550,000
MLS #:
2681265
Status:
Active
Beds:
5
Baths:
5
Address:
437 Pinnacle Heights Lane
Type:
Single Family
Subtype:
SingleFamilyResidence
Subdivision:
Eagle Rock
City:
Las Vegas
Listed Date:
May 8, 2025
State:
NV
Finished Sq Ft:
3,942
Total Sq Ft:
3,942
ZIP:
89144
Lot Size:
8,276 sqft / 0.19 acres (approx)
Year Built:
1997
Schools
Elementary School:
Bonner, John W.,Bonner, John W.
Middle School:
Rogich Sig
High School:
Palo Verde
Interior
Appliances
Built In Gas Oven, Double Oven, Dishwasher, Gas Cooktop, Disposal, Microwave, Refrigerator, Water Softener Owned, Water Heater, Warming Drawer
Bathrooms
2 Full Bathrooms, 2 Three Quarter Bathrooms, 1 Half Bathroom
Cooling
Central Air, Electric, Two Units
Fireplaces Total
2
Flooring
Carpet, Tile
Heating
Central, Gas, Multiple Heating Units
Laundry Features
Gas Dryer Hookup, Laundry Room, Upper Level
Exterior
Architectural Style
Two Story
Association Amenities
Basketball Court, Gated, Jogging Path, Playground, Park, Guard
Construction Materials
Frame, Stucco
Exterior Features
Barbecue, Patio, Private Yard, Sprinkler Irrigation
Parking Features
Attached, Exterior Access Door, Epoxy Flooring, Garage, Garage Door Opener, Inside Entrance, Private
Roof
Pitched, Tile
Security Features
Controlled Access, Gated Community
Financial
HOA Fee
$228
HOA Fee 2
$65
HOA Frequency
Monthly
HOA Includes
Security
HOA Name
Eagle Rock
Taxes
$7,511
Directions
215 & W Charleston Blvd. E on W Charleston Blvd, N on S Town Center Dr, straight through roundabout into N Town Center Dr, S on Canyon Run Dr, W on Soaring Eagle Ln into Eagle Rock guard gate, L on Plateau Heights Pl, R on Pinnacle Heights, house on L.
Map
Contact Us
Mortgage Calculator
Similar Listings Nearby
- 2017 Slow Wind Street
Las Vegas, NV$1,990,500
1.30 miles away
- 712 Proud Eagle Lane
Las Vegas, NV$1,750,000
0.27 miles away
- 8808 Rozetta Court
Las Vegas, NV$1,688,000
1.54 miles away
- 2008 Winter Wind Street
Las Vegas, NV$1,677,000
1.26 miles away
- 516 Pinnacle Heights Lane
Las Vegas, NV$1,599,900
0.10 miles away
- 9921 Mirada Drive
Las Vegas, NV$1,550,000
0.43 miles away
- 613 Pinnacle Heights Lane
Las Vegas, NV$1,499,900
0.17 miles away
- 10309 Canyon Valley Avenue
Las Vegas, NV$1,495,900
1.15 miles away

437 Pinnacle Heights Lane
Las Vegas, NV
LIGHTBOX-IMAGES
