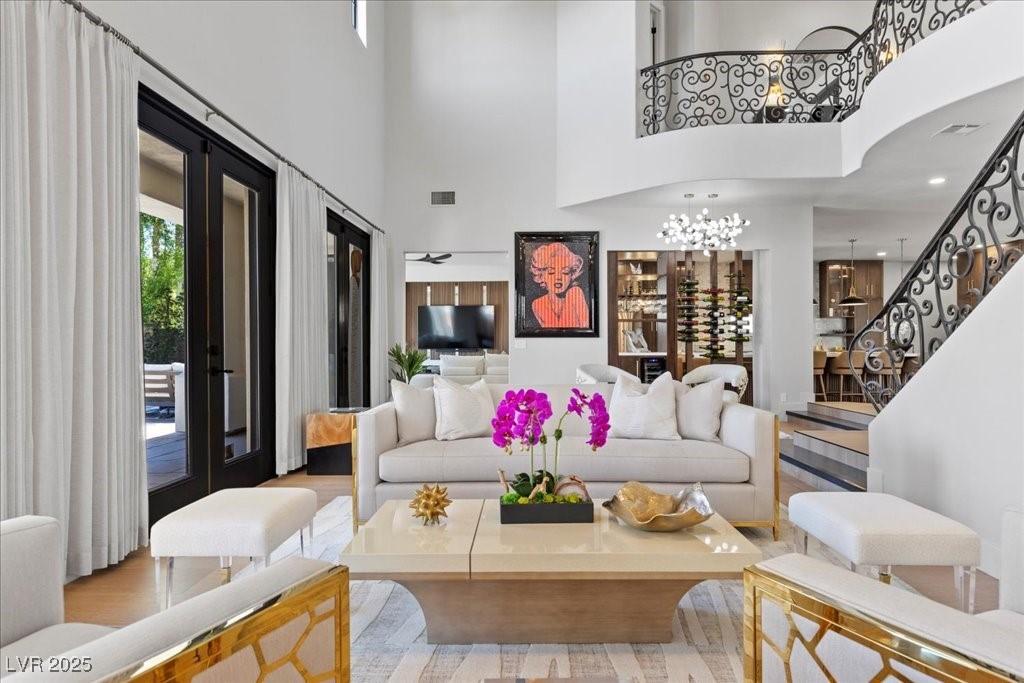Stunningly remodeled home in guard-gated Eagle Rock, one of Summerlin’s most coveted communities. Nearly 4,100 sq ft with 5 bedrooms, 4 baths, and a 3-car garage with generous driveway parking. Inside, soaring ceilings and a handcrafted iron staircase set the tone for timeless elegance. Features include a stylish wet bar with wine cooler, custom window coverings, and extensive designer upgrades throughout. The gourmet kitchen offers a walk-in pantry and oversized island with built-in dining table—perfect for entertaining.
The owner’s suite is a retreat with a two-way fireplace, custom walk-in closet, and private balcony. Additional highlights include a mudroom, two balconies, seller-added upgrades, and versatile living spaces designed for both comfort and style. Outdoors, enjoy a newly resurfaced pebble tech pool, raised spa, waterfall, and lush landscaping. Designer furniture is also available, creating a true move-in ready lifestyle. Schedule a private showing today!
The owner’s suite is a retreat with a two-way fireplace, custom walk-in closet, and private balcony. Additional highlights include a mudroom, two balconies, seller-added upgrades, and versatile living spaces designed for both comfort and style. Outdoors, enjoy a newly resurfaced pebble tech pool, raised spa, waterfall, and lush landscaping. Designer furniture is also available, creating a true move-in ready lifestyle. Schedule a private showing today!
Property Details
Price:
$2,000,000
MLS #:
2710422
Status:
Active
Beds:
5
Baths:
4
Type:
Single Family
Subtype:
SingleFamilyResidence
Subdivision:
Eagle Rock
Listed Date:
Aug 21, 2025
Finished Sq Ft:
4,078
Total Sq Ft:
4,078
Lot Size:
9,583 sqft / 0.22 acres (approx)
Year Built:
1998
Schools
Elementary School:
Bonner, John W.,Bonner, John W.
Middle School:
Rogich Sig
High School:
Palo Verde
Interior
Appliances
Dryer, Disposal, Gas Range, Microwave, Refrigerator, Water Softener Owned, Wine Refrigerator, Washer
Bathrooms
1 Full Bathroom, 3 Three Quarter Bathrooms
Cooling
Central Air, Electric, Two Units
Fireplaces Total
2
Flooring
Carpet, Tile
Heating
Gas, Multiple Heating Units
Laundry Features
Cabinets, Gas Dryer Hookup, Laundry Room, Sink, Upper Level
Exterior
Architectural Style
Two Story
Association Amenities
Gated, Park, Guard
Exterior Features
Balcony, Barbecue, Patio, Private Yard, Sprinkler Irrigation
Parking Features
Attached, Exterior Access Door, Epoxy Flooring, Finished Garage, Garage, Garage Door Opener, Inside Entrance, Private, Shelves
Roof
Tile
Security Features
Gated Community
Financial
HOA Fee
$228
HOA Fee 2
$65
HOA Frequency
Monthly
HOA Name
RPMG
Taxes
$7,332
Directions
From Summerlin Parkway, South On Rampart Blvd, Right on Canyon Run Drive, Right into Eagle Rock Community, proceed thru guard gate and turn Right onto Plateau Heights Pl which turns into Proud Eagle Lane.
Map
Contact Us
Mortgage Calculator
Similar Listings Nearby

312 Proud Eagle Lane
Las Vegas, NV

