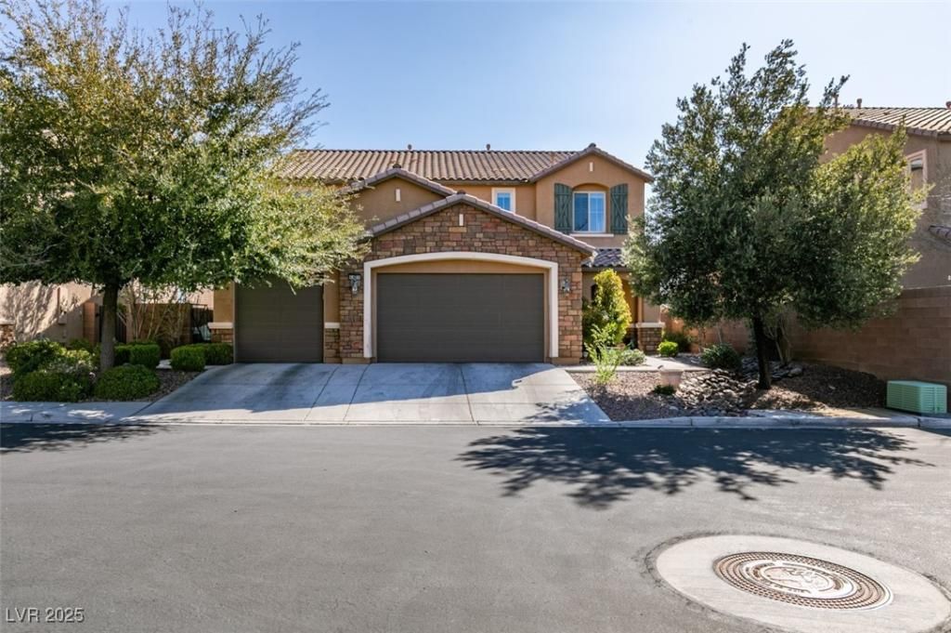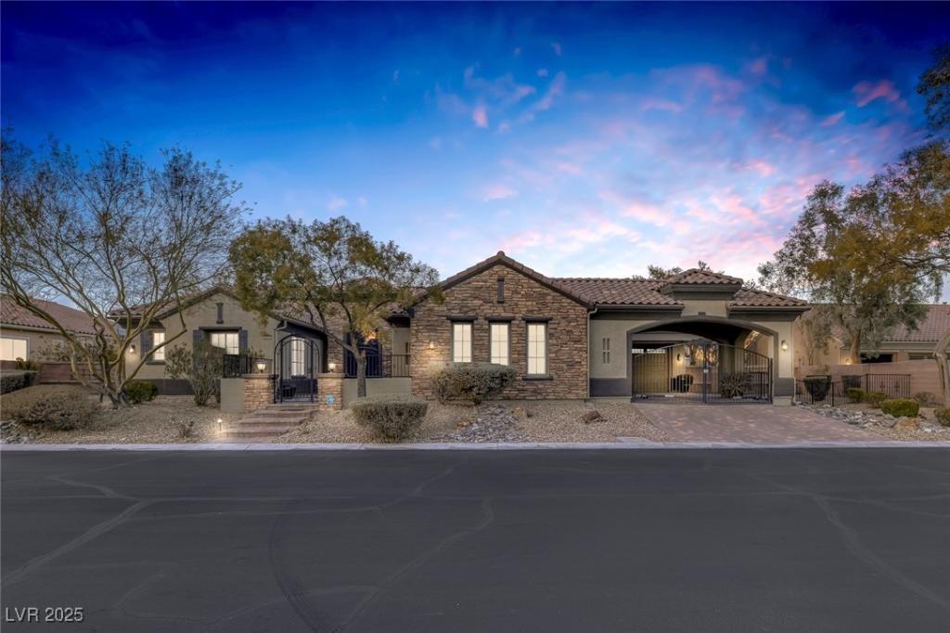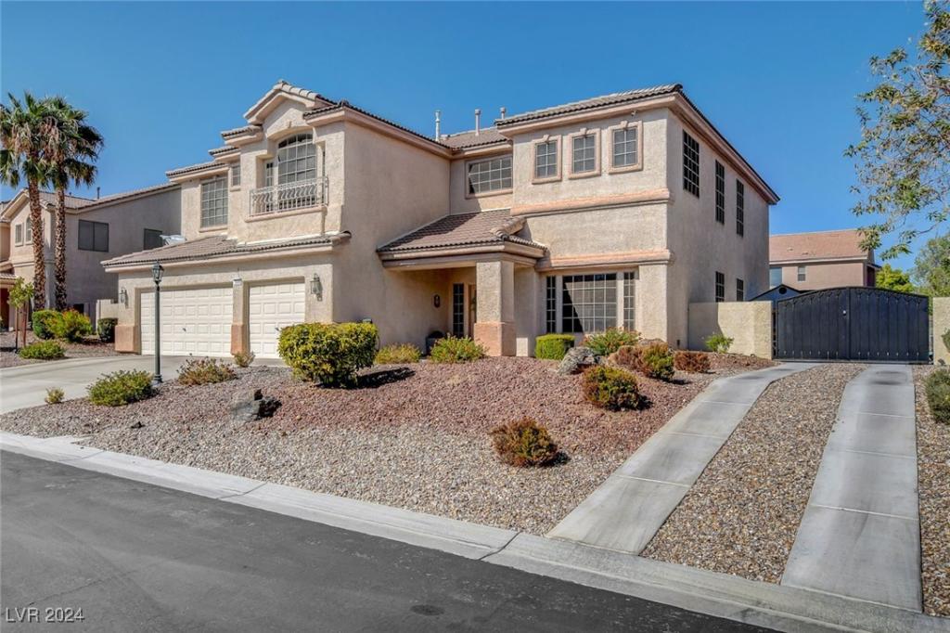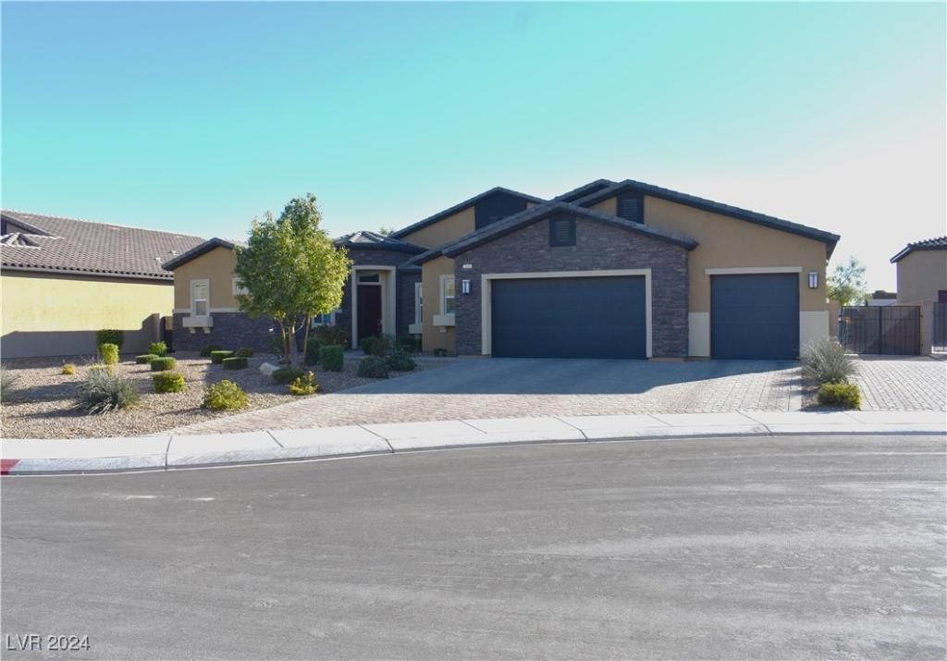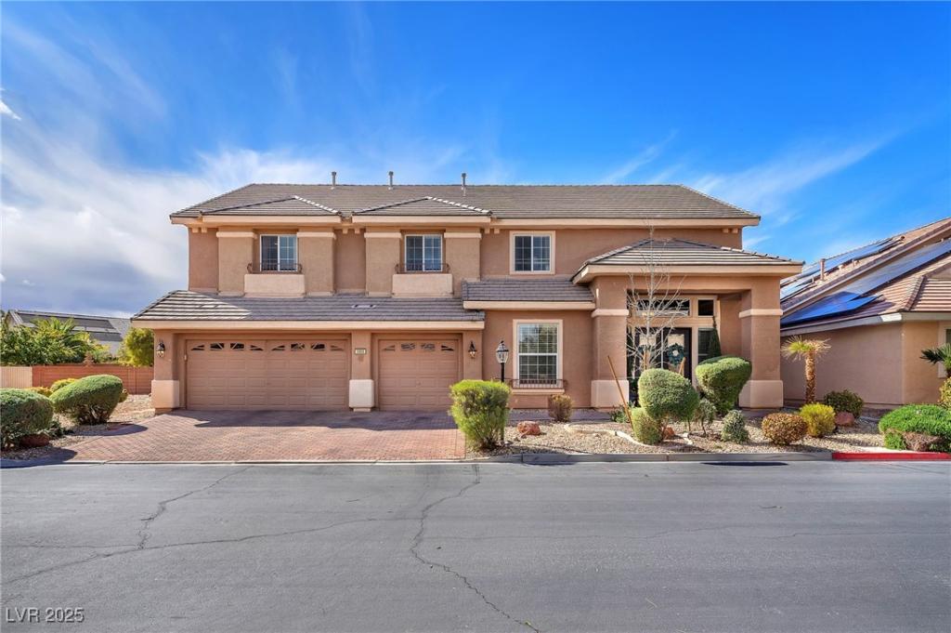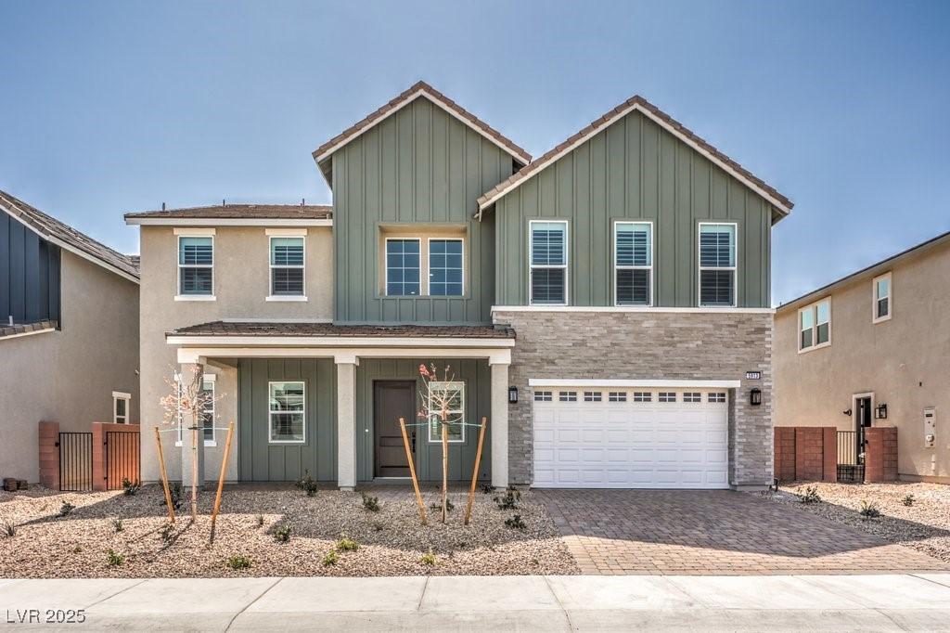This stunning former model home offers a next-generational suite and upgrades galore, including a beautifully upgraded kitchen with extended cabinetry, double oven, and an oversized island. The open layout flows seamlessly into the living and dining areas. Upstairs, you’ll find a huge loft, laundry room with extra storage, and two guest bedrooms. The primary suite is truly a retreat with a private balcony overlooking the mountains. Not to mention the enormous
walk-in closet! The backyard features a professionally landscaped yard and oversized covered patio. The next-generational suite is like its own apartment — offering a separate front entrance, a private yard, kitchenette, living room, bathroom, washer/dryer, and bedroom. All appliances and reverse osmosis included making this a truly move-in ready home! Combined with a 3-car garage, a shed for extra storage, excellent freeway access, and a walkable neighborhood, this home has it all!
walk-in closet! The backyard features a professionally landscaped yard and oversized covered patio. The next-generational suite is like its own apartment — offering a separate front entrance, a private yard, kitchenette, living room, bathroom, washer/dryer, and bedroom. All appliances and reverse osmosis included making this a truly move-in ready home! Combined with a 3-car garage, a shed for extra storage, excellent freeway access, and a walkable neighborhood, this home has it all!
Listing Provided Courtesy of Key Realty
Property Details
Price:
$750,000
MLS #:
2673650
Status:
Active
Beds:
4
Baths:
4
Address:
6470 Crest Estates Street
Type:
Single Family
Subtype:
SingleFamilyResidence
Subdivision:
Eagle Ranch
City:
Las Vegas
Listed Date:
Apr 11, 2025
State:
NV
Finished Sq Ft:
3,498
Total Sq Ft:
3,498
ZIP:
89131
Lot Size:
7,841 sqft / 0.18 acres (approx)
Year Built:
2014
Schools
Elementary School:
Neal, Joseph,Neal, Joseph
Middle School:
Saville Anthony
High School:
Shadow Ridge
Interior
Appliances
Built In Gas Oven, Double Oven, Dryer, Dishwasher, Disposal, Gas Range, Microwave, Refrigerator, Water Softener Owned, Water Purifier, Washer
Bathrooms
2 Full Bathrooms, 1 Three Quarter Bathroom, 1 Half Bathroom
Cooling
Central Air, Gas, Two Units
Flooring
Carpet, Tile
Heating
Gas, Multiple Heating Units
Laundry Features
Gas Dryer Hookup, Main Level, Laundry Room, Upper Level
Exterior
Architectural Style
Two Story
Association Amenities
Gated
Exterior Features
Balcony, Patio, Shed
Other Structures
Guest House, Sheds
Parking Features
Attached, Garage, Private, Shelves
Roof
Tile
Security Features
Gated Community
Financial
HOA Fee
$85
HOA Frequency
Monthly
HOA Name
Camco
Taxes
$4,561
Directions
Exit 215 E onto Jones. Turn Left. Turn Left onto Rome Blvd. Turn left onto Torrey Pines drive. Turn right
onto Majestic Eagle. Turn right onto Crest Estates St. Home is on your right.
Map
Contact Us
Mortgage Calculator
Similar Listings Nearby
- 6336 San Gagano Avenue
Las Vegas, NV$975,000
0.18 miles away
- 7310 Heggie Avenue
Las Vegas, NV$970,000
1.33 miles away
- 7047 Noble Flair Court
Las Vegas, NV$950,000
1.14 miles away
- 6895 Kelp Ledge Court
Las Vegas, NV$949,900
1.16 miles away
- 5868 Revital Court
Las Vegas, NV$945,888
0.81 miles away
- 6392 Ebony Legends Avenue
Las Vegas, NV$939,000
1.22 miles away
- 6907 May Basket Avenue
Las Vegas, NV$924,999
1.13 miles away
- 6116 Golden Saddle Street
Las Vegas, NV$899,900
0.75 miles away
- 5913 Flowering Hill Court
Las Vegas, NV$899,000
1.01 miles away

6470 Crest Estates Street
Las Vegas, NV
LIGHTBOX-IMAGES
