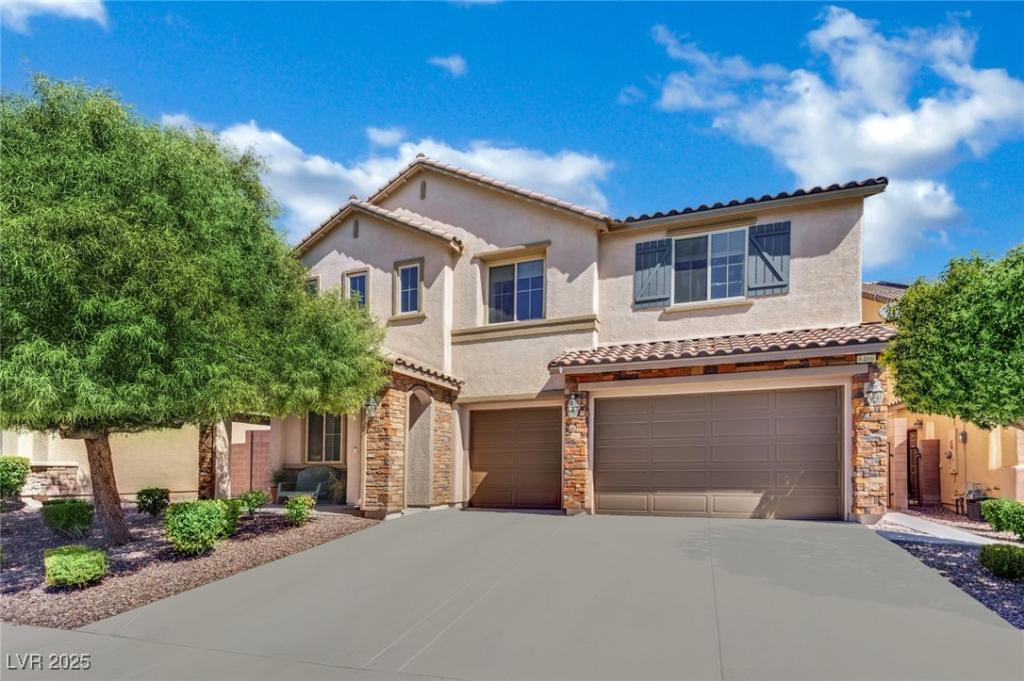Welcome to your dream home! This stunning, beautifully maintained home is a real show stopper in a gated community. Thoughtful design blends seamlessly with upscale living. The open floor plan showcases a chef’s kitchen with modern white cabinetry, granite countertops, SS appliances, double ovens, a wine cooler, a butler’s pantry, and a spacious island with breakfast bar seating. On the main level, a soundproof private suite with full bath, laundry, and separate entrance, perfect setup for guests, a studio, or multigenerational living. Upstairs, the primary suite boasts dual closets, a private balcony, and serene backyard views, all framed by 8-foot-high privacy fencing. Two oversized guest rooms, a generous loft, and a second laundry room offer exceptional space and flexibility. The backyard is a landscaped retreat with a covered patio, built-in gas line, lush green lawn, and storage shed. The 3-car garage with overhead storage. Don’t miss the chance to make this beautiful home YOURS!
Property Details
Price:
$749,000
MLS #:
2708430
Status:
Active
Beds:
4
Baths:
4
Type:
Single Family
Subtype:
SingleFamilyResidence
Subdivision:
Eagle Ranch
Listed Date:
Aug 8, 2025
Finished Sq Ft:
3,870
Total Sq Ft:
3,870
Lot Size:
7,405 sqft / 0.17 acres (approx)
Year Built:
2014
Schools
Elementary School:
Neal, Joseph,Neal, Joseph
Middle School:
Saville Anthony
High School:
Shadow Ridge
Interior
Appliances
Built In Gas Oven, Dryer, Dishwasher, Disposal, Microwave, Refrigerator, Washer
Bathrooms
3 Full Bathrooms, 1 Half Bathroom
Cooling
Central Air, Electric
Fireplaces Total
1
Flooring
Carpet, Laminate, Tile
Heating
Central, Gas
Laundry Features
Gas Dryer Hookup, Main Level, Laundry Room, Upper Level
Exterior
Architectural Style
Two Story
Association Amenities
Gated
Construction Materials
Frame, Stucco
Exterior Features
Balcony, Patio, Private Yard
Parking Features
Attached, Garage, Private
Roof
Tile
Security Features
Gated Community
Financial
HOA Fee
$75
HOA Frequency
Monthly
HOA Includes
MaintenanceGrounds
HOA Name
Eagle Ranch
Taxes
$4,821
Directions
Take N Jones Blvd to W Rome Blvd, Continue on W Rome Blvd. Take N Torrey Pines Dr to American Eagle Ave, Turn left onto W Rome Blvd, Turn left onto N Torrey Pines Dr, Turn right onto Majestic Eagle Ave, Turn left onto Crest Estates St, Turn right onto American Eagle Ave
Map
Contact Us
Mortgage Calculator
Similar Listings Nearby

6466 American Eagle Avenue
Las Vegas, NV

