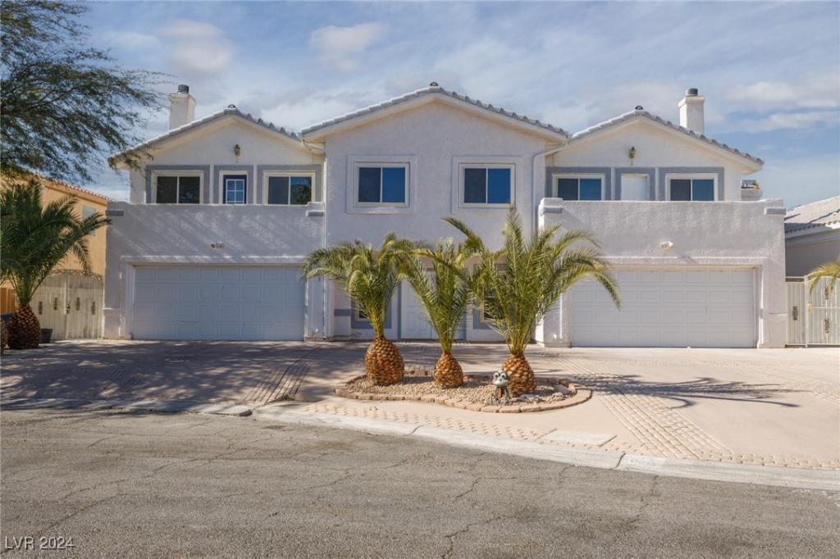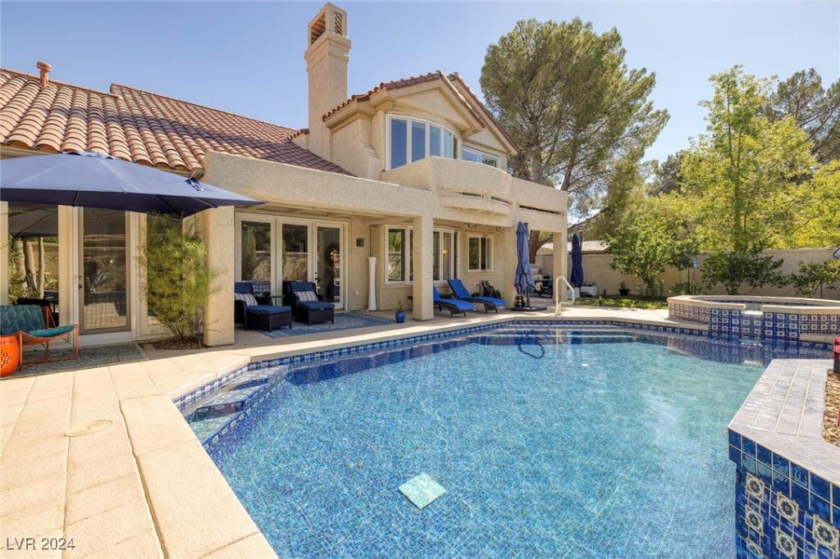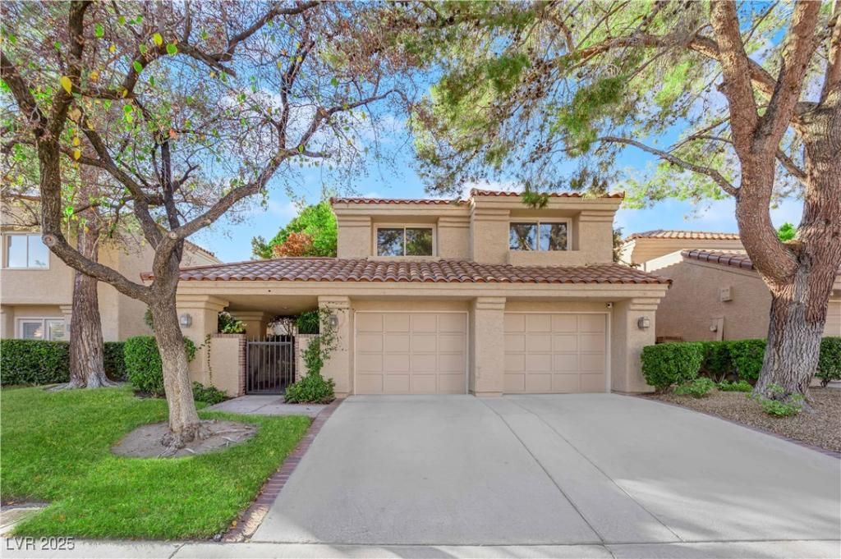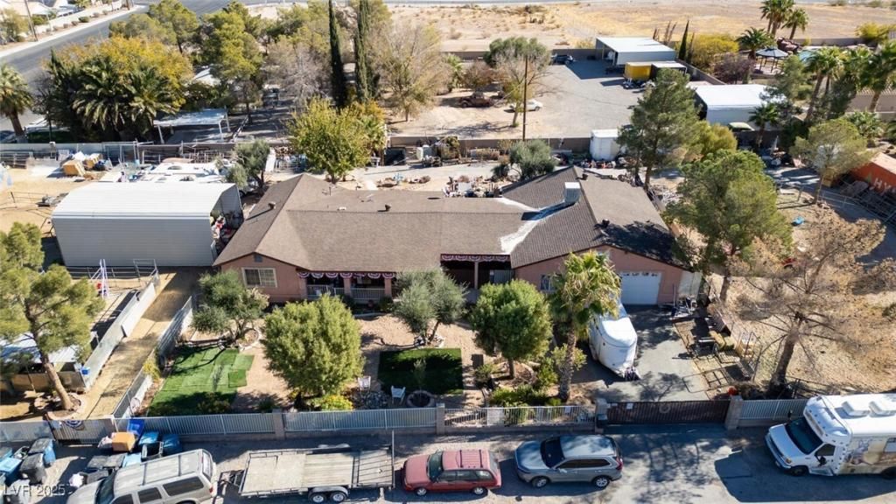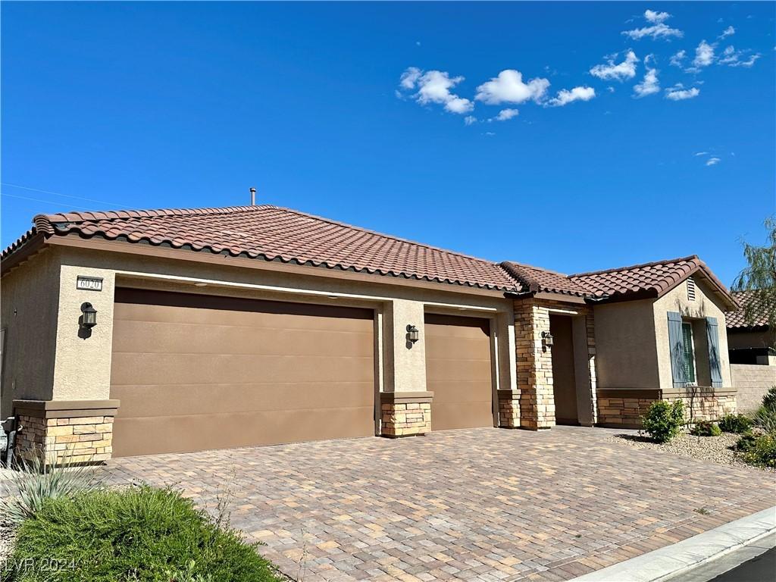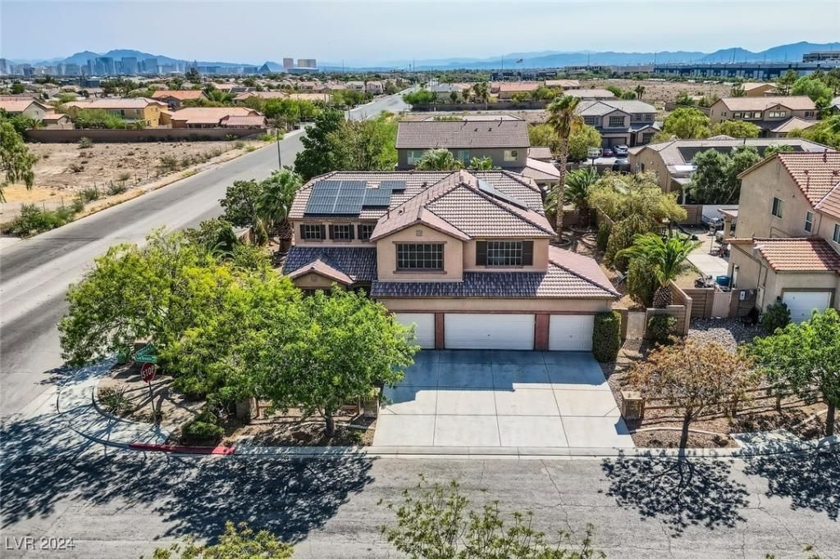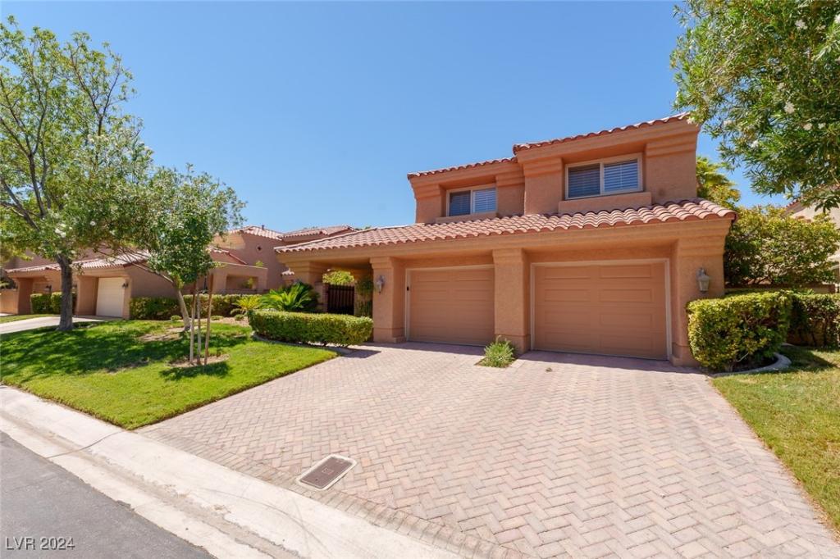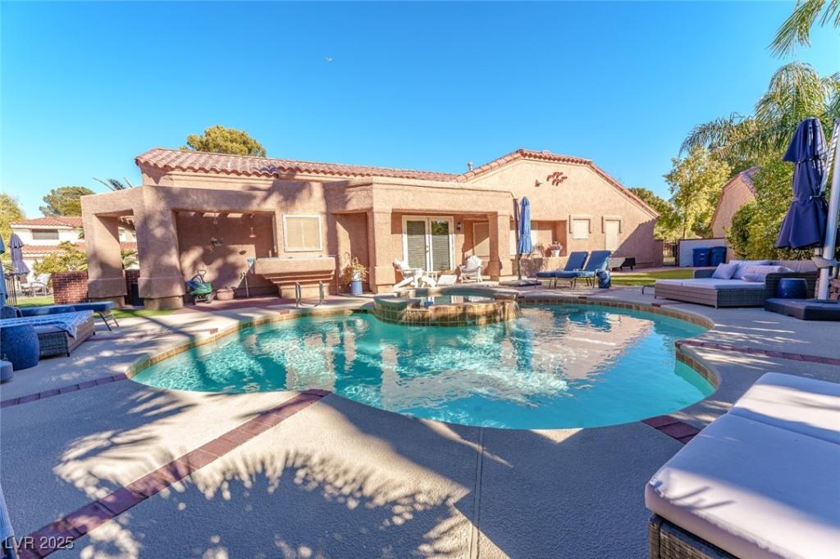Welcome back to 2014 prices!! This expansive home boasts over 5,000 square feet, 4 spacious bedrooms, 4 car garage & is listed under $150/sq. ft.! Solar panels have been installed to help keep energy costs low! Perfect for multi-gen family or hosting guests in comfort, there are 2 huge master suites, one with a separate sitting room with its own cozy fireplace & a balcony! Bedroom 3 also has a sitting room with a fireplace and 2 doors leading to a balcony. Bedrooms 3 & 4 share a Jack-n-Jill bath as well. The open floor plan downstairs is perfect for entertaining or just relaxing with family and friends. Here, you’ll find a large living room that leads to the kitchen & dining room PLUS a separate, spacious family room with a gas fireplace & 1/2 bath. The kitchen features granite counters, tile backsplash, stainless steel appliances, pendant lighting & breakfast bar. Ideal for outdoor gatherings, the backyard offers a covered patio & low maintenance landscaping. No HOA!!
Listing Provided Courtesy of ERA Brokers Consolidated
Property Details
Price:
$750,000
MLS #:
2632333
Status:
Active
Beds:
4
Baths:
5
Address:
5571 Kildare Court
Type:
Single Family
Subtype:
SingleFamilyResidence
Subdivision:
Diablo Estate
City:
Las Vegas
Listed Date:
Nov 14, 2024
State:
NV
Finished Sq Ft:
5,089
Total Sq Ft:
5,089
ZIP:
89118
Lot Size:
8,276 sqft / 0.19 acres (approx)
Year Built:
1993
Schools
Elementary School:
Earl, Marion B.,Earl, Marion B.
Middle School:
Sawyer Grant
High School:
Durango
Interior
Appliances
Dishwasher, Disposal, Gas Range, Microwave, Water Heater
Bathrooms
3 Full Bathrooms, 2 Half Bathrooms
Cooling
Central Air, Electric, Two Units
Fireplaces Total
3
Flooring
Carpet, Tile
Heating
Central, Gas, Multiple Heating Units
Laundry Features
Electric Dryer Hookup, Gas Dryer Hookup, Main Level, Laundry Room
Exterior
Architectural Style
Two Story
Construction Materials
Frame, Stucco
Exterior Features
Balcony, Circular Driveway, Patio, Private Yard
Parking Features
Attached, Epoxy Flooring, Finished Garage, Garage, Garage Door Opener, Inside Entrance, Private
Roof
Tile
Financial
Taxes
$3,877
Directions
From 215 & Jones, North on Jones. West on Russell. North on Torrey Pines. East on Diablo. South on Kildare.
Map
Contact Us
Mortgage Calculator
Similar Listings Nearby
- 7402 Mission Hills Drive
Las Vegas, NV$975,000
1.42 miles away
- 4941 Tierra Del Sol Drive
Las Vegas, NV$958,000
1.69 miles away
- 5785 West Russell Road
Las Vegas, NV$905,000
0.87 miles away
- 6020 Viscaya Grove Street
Las Vegas, NV$898,000
1.24 miles away
- 6102 Rio Nevada Way
Las Vegas, NV$868,000
1.34 miles away
- 5101 Breakers Lane
Las Vegas, NV$839,000
1.52 miles away
- 7536 Spanish Bay Drive
Las Vegas, NV$829,000
1.40 miles away
- 5061 Breakers Lane
Las Vegas, NV$719,000
1.55 miles away

5571 Kildare Court
Las Vegas, NV
LIGHTBOX-IMAGES
