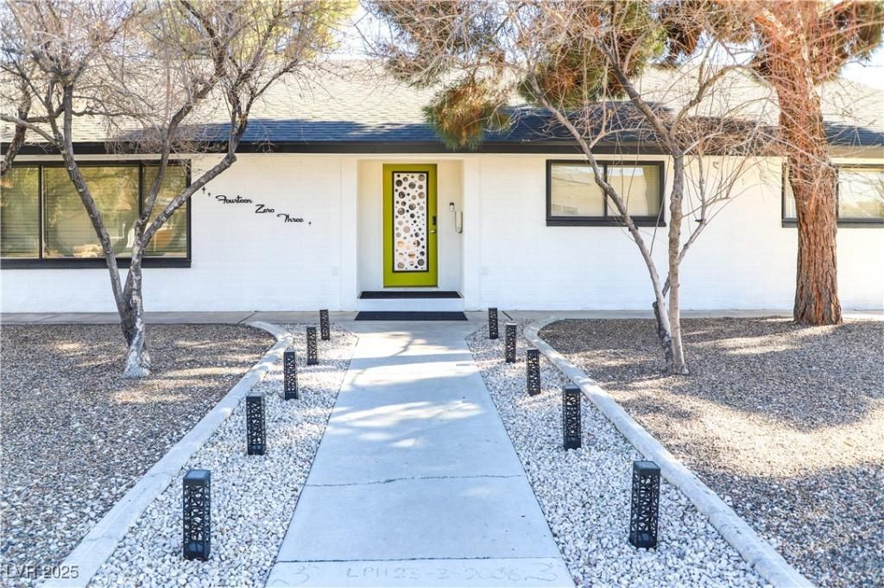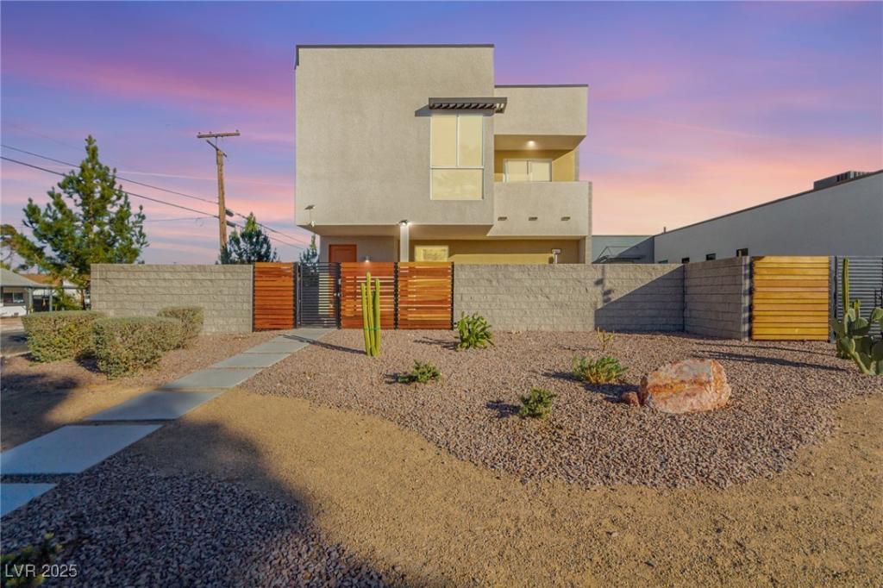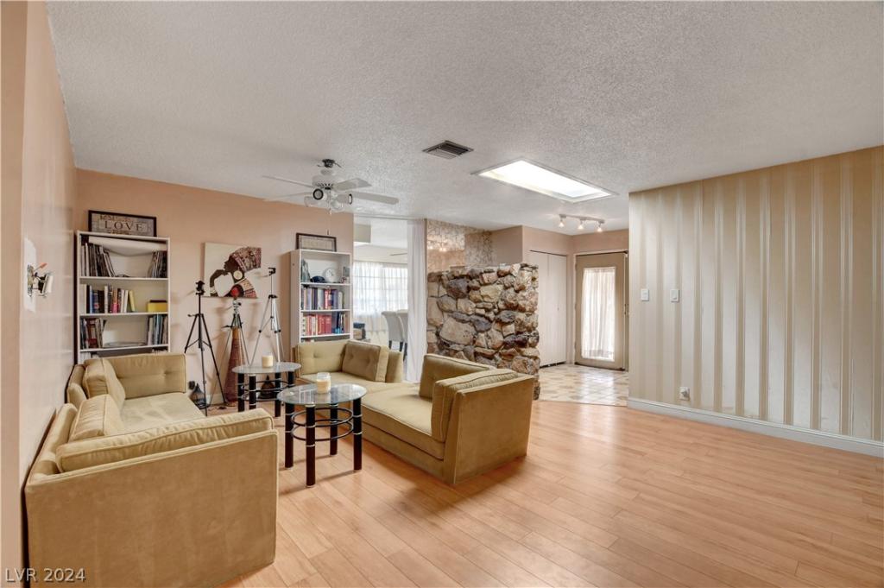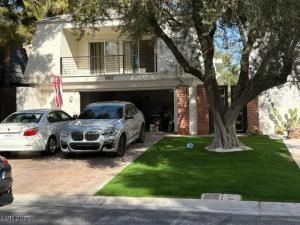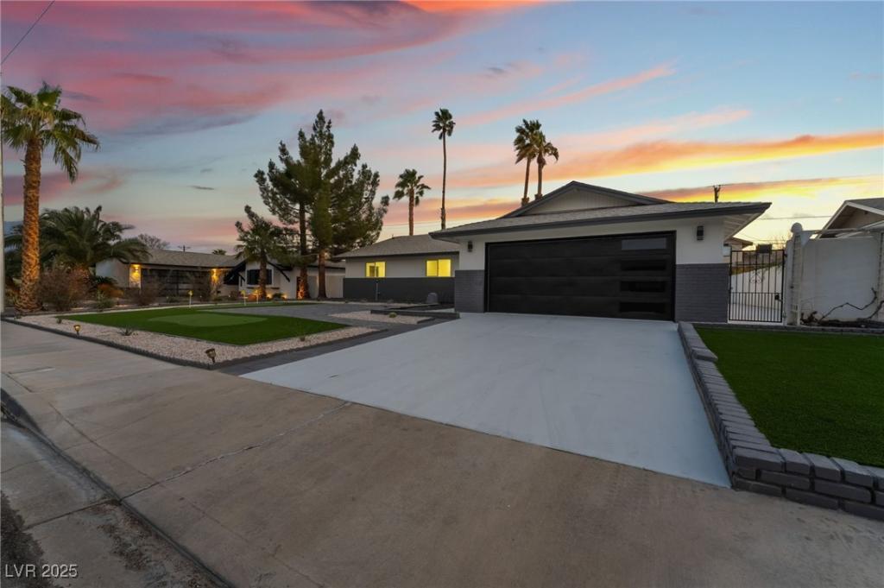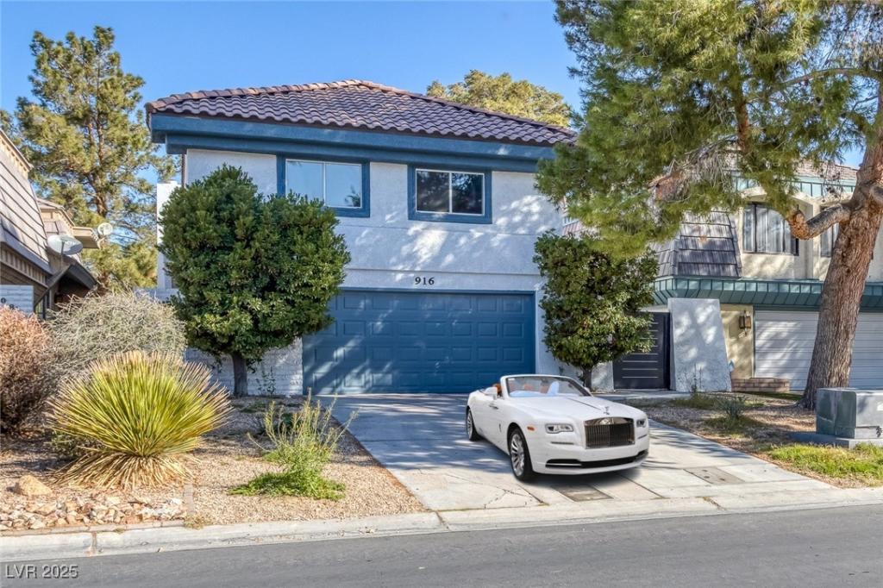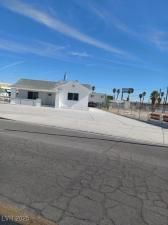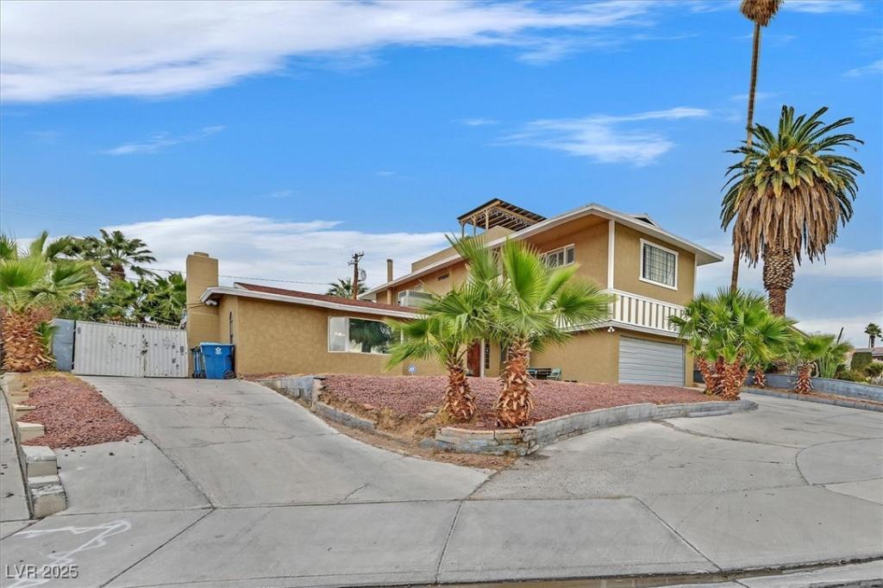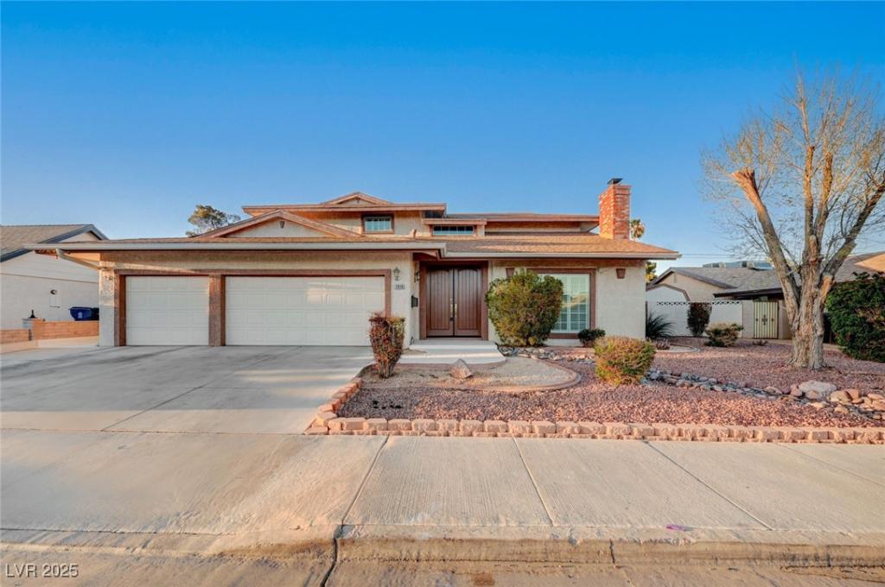Showings via Open House or by appointment only with your Realtor. Loan pre-approval or proof of funds required for private showings.
Beautifully renovated 2,972 sq. ft. single-story ranch home with a 536 sq. ft. guest quarters offers modern luxury and timeless charm. Thoughtful upgrades throughout make it feel like a brand-new build, blending comfort, style, and functionality. Ideal for multi-generational living, guests, or long-term rental.
Situated on a nearly quarter-acre lot, this home features an expansive yard large enough to add a pool, ample storage, including a 486 sq. ft. attic, and inviting outdoor spaces—perfect for entertaining or relaxing. Minutes from the Arts District and Historic Downtown, with easy access to dining, shopping, and entertainment.
One of the best features: No HOA!
An upgraded home that truly stands out—offering space, sophistication, and exceptional value. Don’t miss this one!
Plan to sign in with the listing agent at the Open House.
Beautifully renovated 2,972 sq. ft. single-story ranch home with a 536 sq. ft. guest quarters offers modern luxury and timeless charm. Thoughtful upgrades throughout make it feel like a brand-new build, blending comfort, style, and functionality. Ideal for multi-generational living, guests, or long-term rental.
Situated on a nearly quarter-acre lot, this home features an expansive yard large enough to add a pool, ample storage, including a 486 sq. ft. attic, and inviting outdoor spaces—perfect for entertaining or relaxing. Minutes from the Arts District and Historic Downtown, with easy access to dining, shopping, and entertainment.
One of the best features: No HOA!
An upgraded home that truly stands out—offering space, sophistication, and exceptional value. Don’t miss this one!
Plan to sign in with the listing agent at the Open House.
Listing Provided Courtesy of Love Las Vegas Realty
Property Details
Price:
$715,000
MLS #:
2651711
Status:
Active
Beds:
4
Baths:
4
Address:
1403 5th Place
Type:
Single Family
Subtype:
SingleFamilyResidence
Subdivision:
Desert Park #3
City:
Las Vegas
Listed Date:
Feb 14, 2025
State:
NV
Finished Sq Ft:
2,577
Total Sq Ft:
2,577
ZIP:
89104
Year Built:
1970
Schools
Elementary School:
Park, John S.,Park, John S.
Middle School:
Martin Roy
High School:
Valley
Interior
Appliances
Built In Electric Oven, Double Oven, Dryer, Dishwasher, Energy Star Qualified Appliances, Electric Cooktop, Electric Range, Disposal, Microwave, Refrigerator, Water Softener Owned, Water Purifier, Washer
Bathrooms
3 Full Bathrooms, 1 Half Bathroom
Cooling
Central Air, Electric, High Efficiency, Two Units
Fireplaces Total
1
Flooring
Ceramic Tile, Laminate, Tile
Heating
Central, Electric, High Efficiency, Multiple Heating Units
Laundry Features
Cabinets, Electric Dryer Hookup, Laundry Closet, Main Level, Laundry Room, Sink
Exterior
Architectural Style
One Story
Association Amenities
None
Construction Materials
Block, Stucco
Exterior Features
Out Buildings, Patio, Private Yard, Shed, Sprinkler Irrigation
Other Structures
Guest House, Outbuilding, Sheds
Parking Features
Attached Carport, Open, Rv Access Parking, Rv Paved
Roof
Composition, Pitched, Shingle
Security Features
Prewired, Security System Owned, Controlled Access
Financial
Taxes
$1,625
Directions
From I-15, exit & go east on Charleston Blvd. Go south on LV Blvd then east on Park Paseo (small street). Then south on 5th Place. Home is on the east side of the street.
Map
Contact Us
Mortgage Calculator
Similar Listings Nearby
Las Vegas, NV$899,000
0.22 miles away
- 2617 Mason Avenue
Las Vegas, NV$879,000
1.70 miles away
- 2300 West Oakey Boulevard
Las Vegas, NV$799,000
1.47 miles away
- 940 Vegas Valley Drive
Las Vegas, NV$789,000
1.06 miles away
- 2909 Gilmary Avenue
Las Vegas, NV$780,000
1.92 miles away
- 916 VEGAS VALLEY Drive
Las Vegas, NV$759,000
1.06 miles away
- 330 North 9th Street
Las Vegas, NV$750,000
1.41 miles away
- 1904 Chapman Drive
Las Vegas, NV$730,000
0.88 miles away
- 2916 West Oakey Boulevard
Las Vegas, NV$725,000
1.96 miles away

1403 5th Place
Las Vegas, NV
LIGHTBOX-IMAGES
