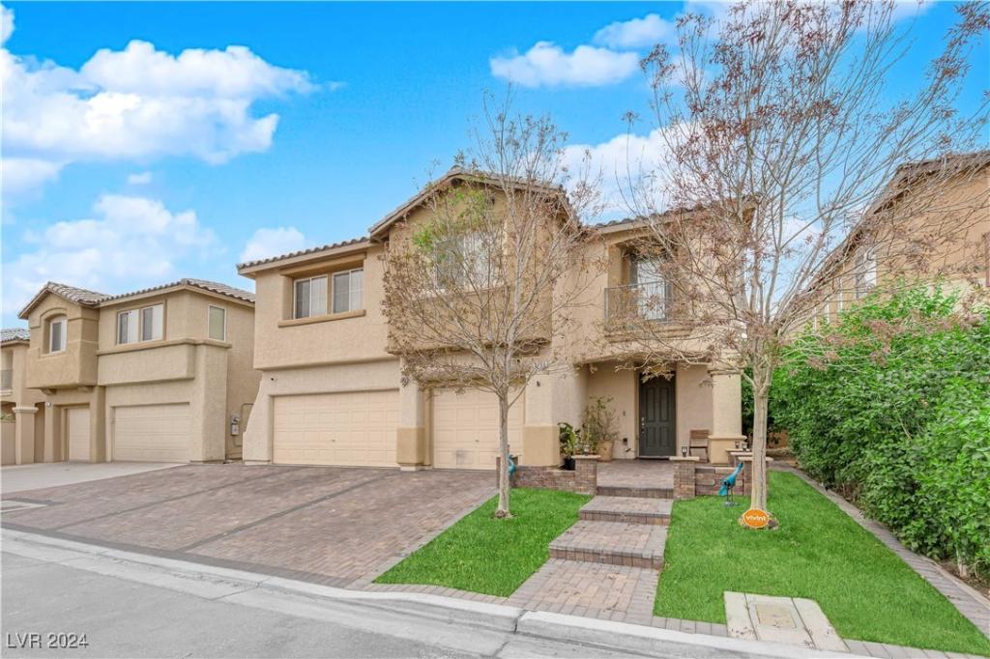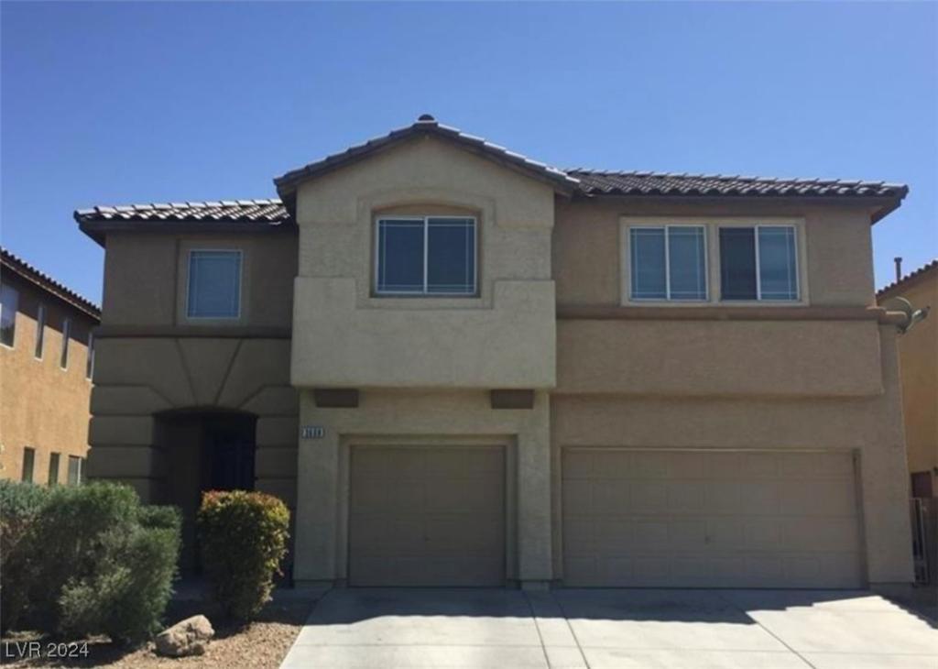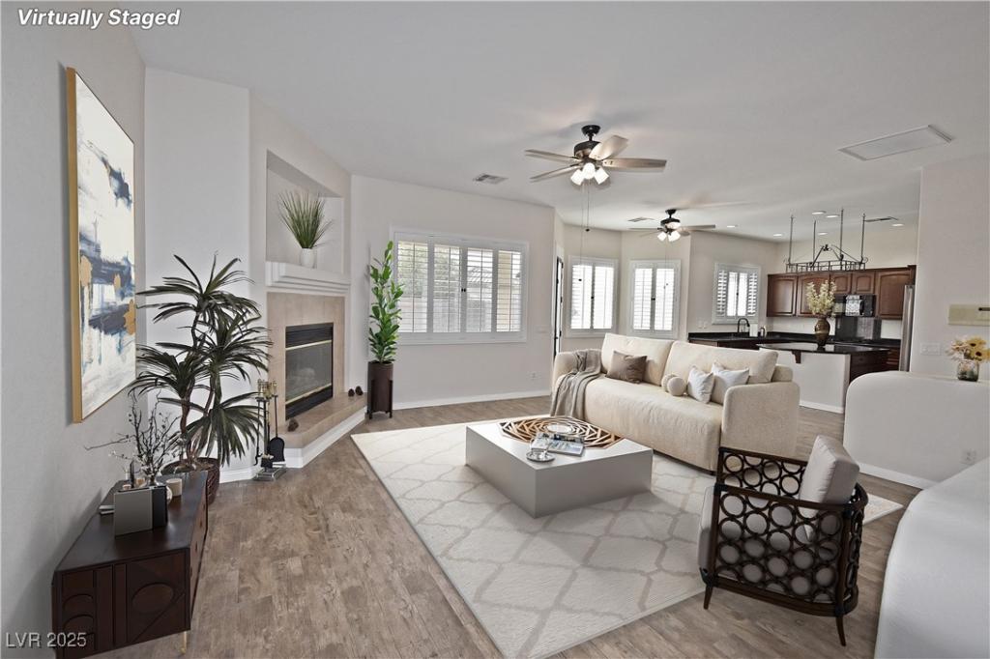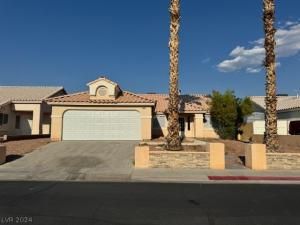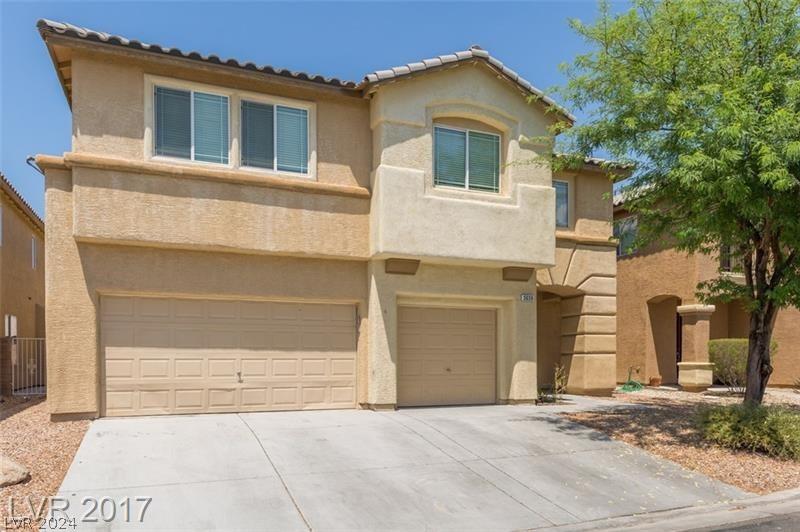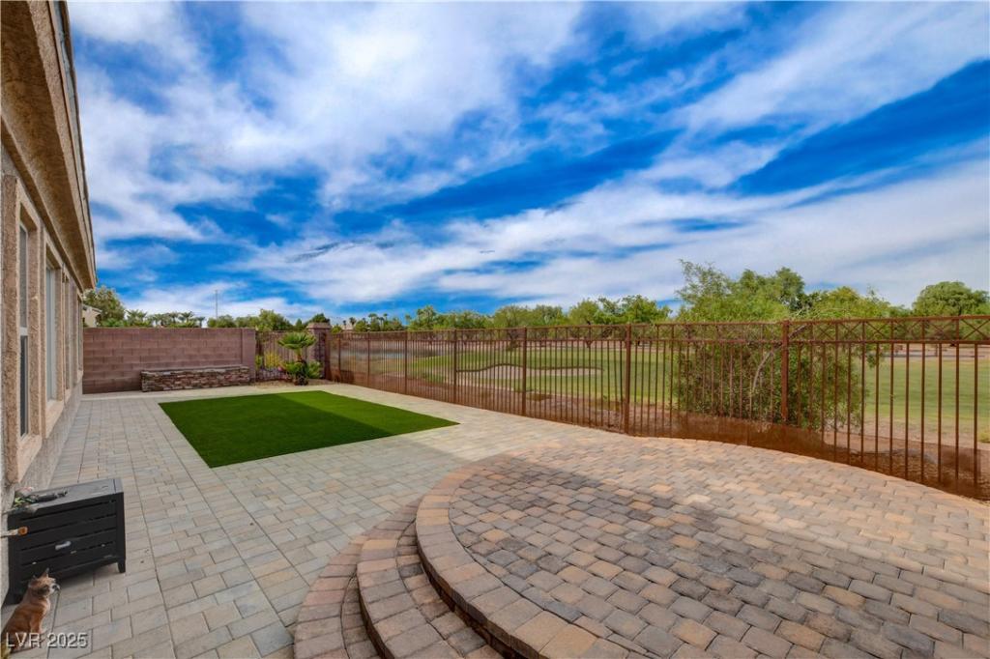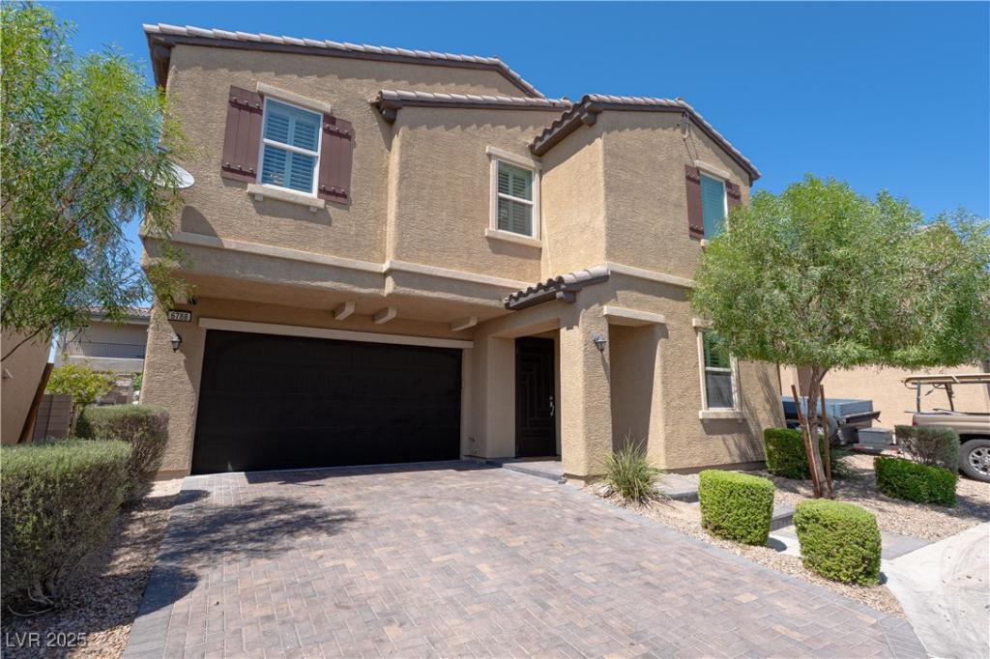Step into this stunning, fully upgraded home and immerse yourself in luxury and comfort. Featuring 6 large bedrooms and 4 full bathrooms. Versatile den on the second floor that could be easily converted into a 7 bedroom, office, game room, theater, or playroom. Offering 3,749 Sqft of living space. Enjoy the flow of separate living room, dining area, family room, and a spectacular kitchen fully upgraded with luxury quartz countertops and ALL APPLIANCES INCLUDED. Step outside to your private backyard oasis surrounded by charming fruit trees. Fireplace, a mounted TV, and built in BBQ included in the sale. Plus OWNED SOLAR PANELS (FULLY PAID FOR) also included in the sale. This beautiful property combines elegance and energy efficiency. It has everything you wish to have in your next home. Schedule your tour today. Your dream home awaits!
Listing Provided Courtesy of Wardley Real Estate
Property Details
Price:
$680,000
MLS #:
2641309
Status:
Active
Beds:
6
Baths:
4
Address:
3759 Tundra Swan Street
Type:
Single Family
Subtype:
SingleFamilyResidence
Subdivision:
Desert Inn Master Plan
City:
Las Vegas
Listed Date:
Dec 24, 2024
State:
NV
Finished Sq Ft:
3,749
Total Sq Ft:
3,749
ZIP:
89122
Lot Size:
5,227 sqft / 0.12 acres (approx)
Year Built:
2005
Schools
Elementary School:
Cunnngham,Cunnngham
Middle School:
Harney Kathleen & Tim
High School:
Chaparral
Interior
Appliances
Built In Gas Oven, Dryer, Gas Cooktop, Disposal, Microwave, Refrigerator, Washer
Bathrooms
4 Full Bathrooms
Cooling
Central Air, Electric, Two Units
Fireplaces Total
3
Flooring
Luxury Vinyl, Luxury Vinyl Plank
Heating
Central, Gas, Multiple Heating Units
Laundry Features
Gas Dryer Hookup, Laundry Room, Upper Level
Exterior
Architectural Style
Two Story
Exterior Features
Built In Barbecue, Barbecue, Patio, Private Yard, Sprinkler Irrigation
Parking Features
Attached, Garage, Private
Roof
Tile
Financial
HOA Fee
$75
HOA Frequency
Monthly
HOA Includes
AssociationManagement,CommonAreas,MaintenanceGrounds,Taxes
HOA Name
Sunrise Ridge Master
Taxes
$2,508
Directions
From Nellis Blvd & Desert Inn head East on Desert Inn. Turn right on Theme Rd. Turn right on Weatherburn. Turn left on Tundra Swan St. The property will be located to the right hand side.
Map
Contact Us
Mortgage Calculator
Similar Listings Nearby
- 3608 Tundra Swan Street
Las Vegas, NV$629,900
0.16 miles away
- 5727 Golden Leaf Avenue
Las Vegas, NV$600,000
0.81 miles away
- 5615 Criollo Drive
Las Vegas, NV$585,000
0.94 miles away
- 4848 Califa Drive
Las Vegas, NV$579,900
1.26 miles away
- 3639 Bufflehead Street
Las Vegas, NV$570,000
0.21 miles away
- 5556 Criollo Drive
Las Vegas, NV$560,000
1.00 miles away
- 6788 Lavender Sky Court
Las Vegas, NV$550,000
1.47 miles away
- 4057 Haflinger Court
Las Vegas, NV$535,000
0.64 miles away

3759 Tundra Swan Street
Las Vegas, NV
LIGHTBOX-IMAGES
