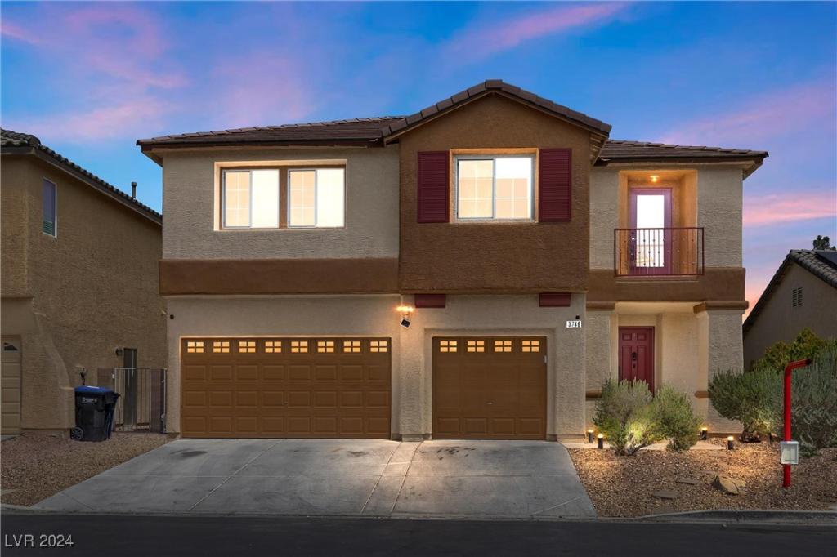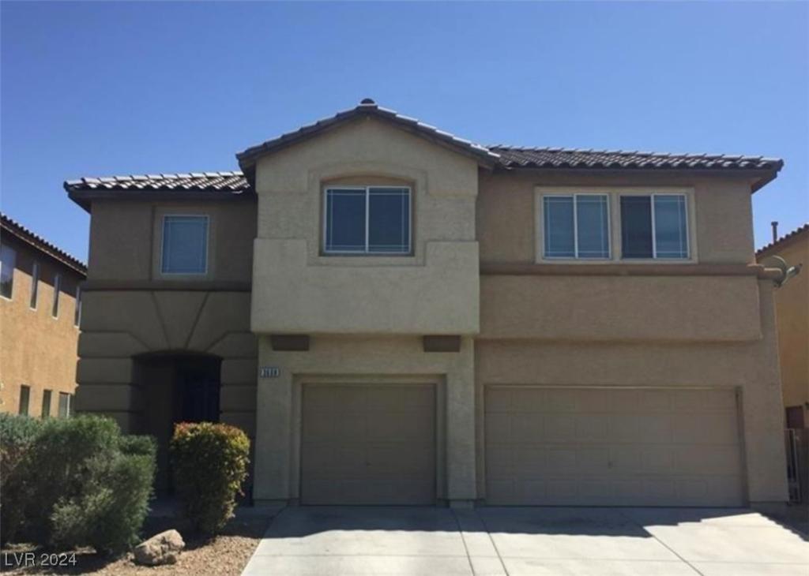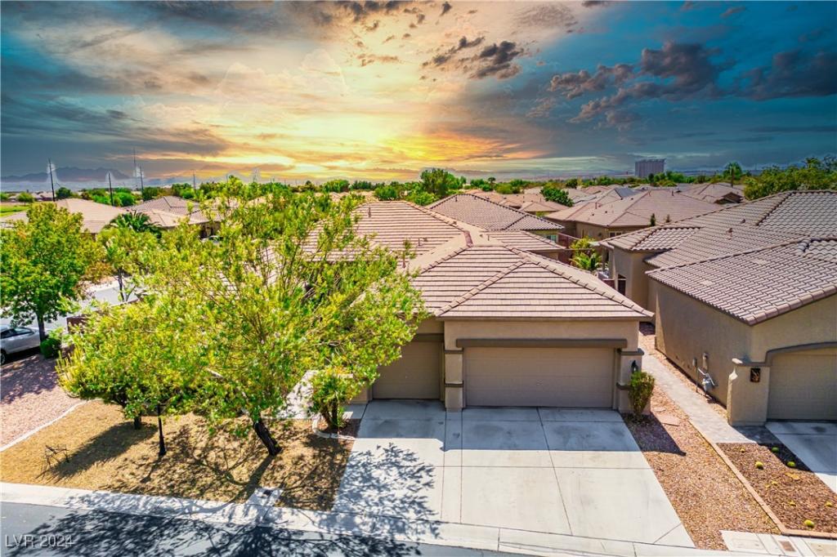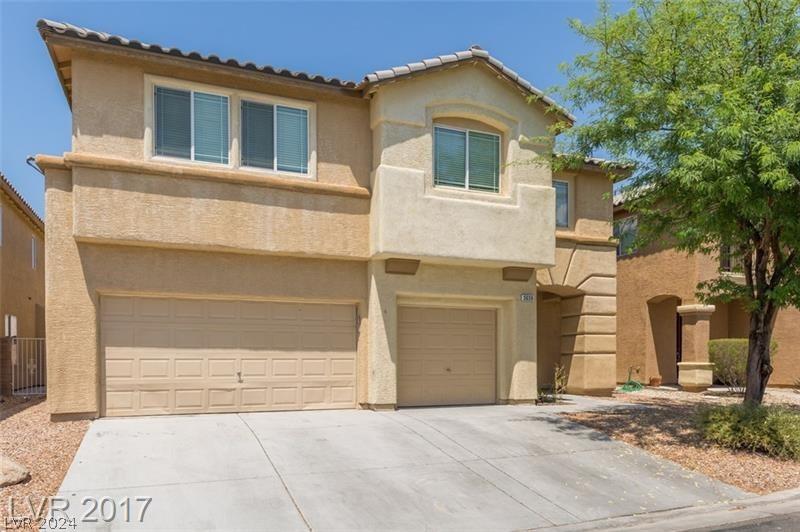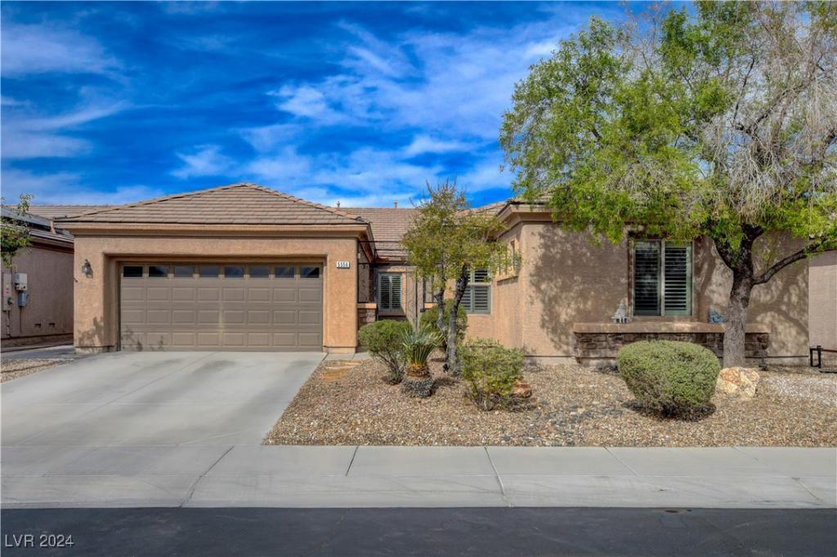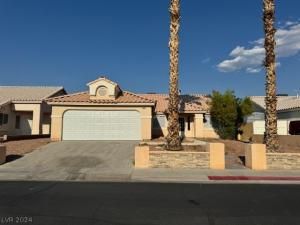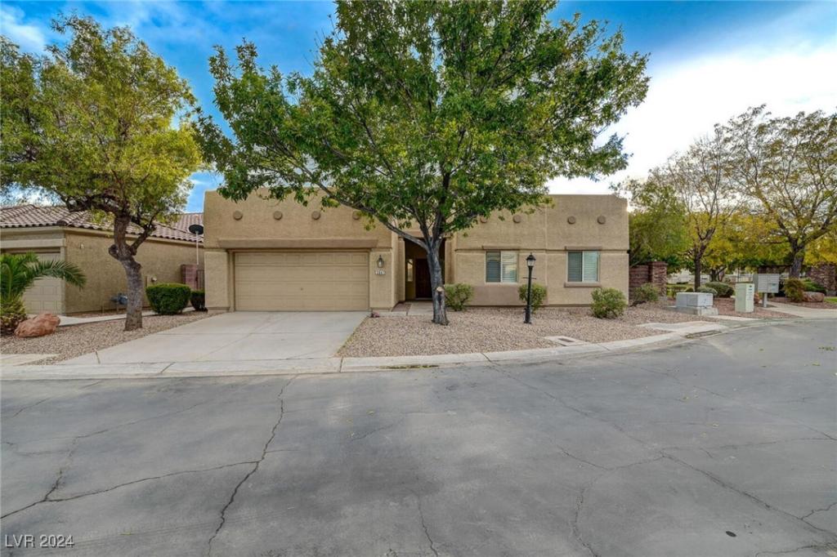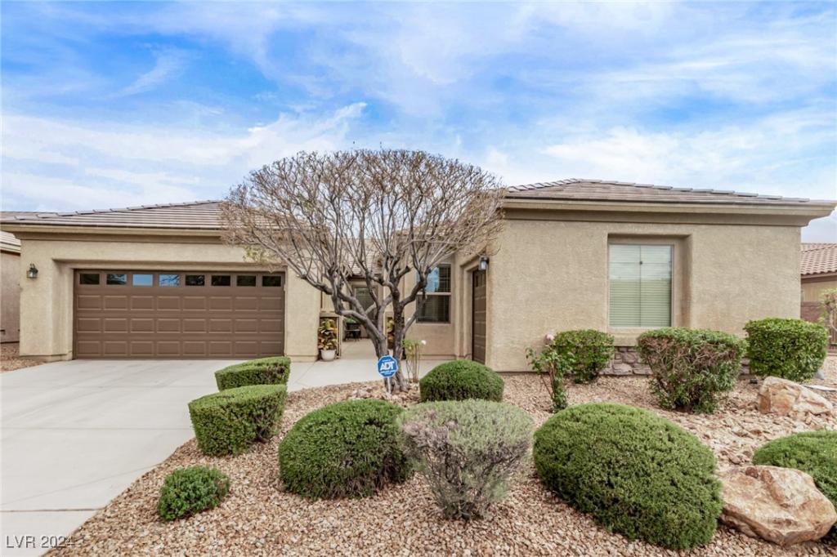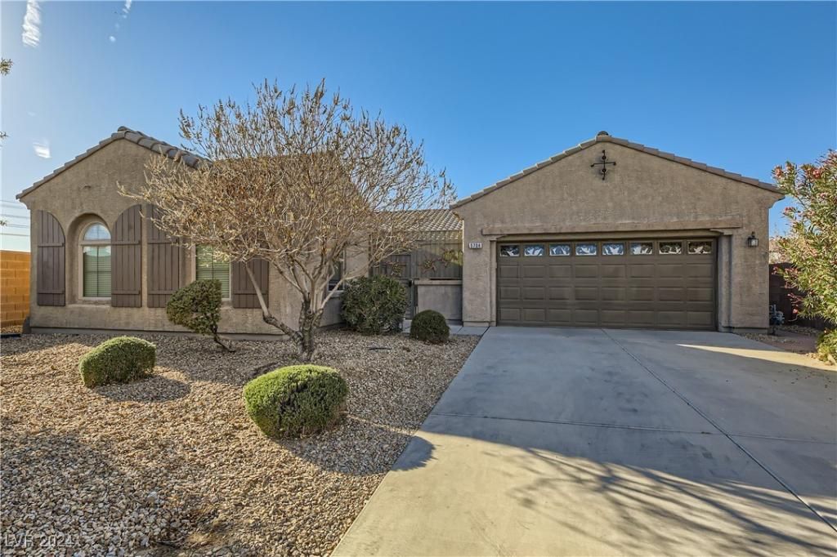Las Vegas offers this striking 2 story home with a 3 car epoxied garage that rests inside a peaceful, gated community. This generous size home delivers a comfortable floor plan, with the first level offering tile and wood flooring only. The separate living room distributes an abundance of natural lighting from the vaulted ceilings with large windows. The separate great room brings the family together and is adjacent to the kitchen that dazzles with black galaxy granite with matching appliances and plenty of cabinet and counter top space. The island seats 4, in addition to the breakfast nook area off to the side. Once up the spiral staircase you will be greeted by the primary and extra guest bedrooms all with large windows. There is also the option for an extra bedroom/in law suite upstairs! The backyard has an extended porch with cobble stone and is surrounded by shade from the mature trees.
Listing Provided Courtesy of Keller Williams VIP
Property Details
Price:
$525,000
MLS #:
2628599
Status:
Pending
Beds:
6
Baths:
4
Address:
3746 Tundra Swan Street
Type:
Single Family
Subtype:
SingleFamilyResidence
Subdivision:
Desert Inn Master Plan
City:
Las Vegas
Listed Date:
Oct 28, 2024
State:
NV
Finished Sq Ft:
3,749
Total Sq Ft:
3,749
ZIP:
89122
Lot Size:
6,098 sqft / 0.14 acres (approx)
Year Built:
2005
Schools
Elementary School:
Cunnngham,Cunnngham
Middle School:
Harney Kathleen & Tim
High School:
Chaparral
Interior
Appliances
Gas Range, Microwave
Bathrooms
4 Full Bathrooms
Cooling
Central Air, Electric, Two Units
Flooring
Carpet, Ceramic Tile, Hardwood
Heating
Central, Gas
Laundry Features
Gas Dryer Hookup, Laundry Room, Upper Level
Exterior
Architectural Style
Two Story
Construction Materials
Frame, Stucco
Exterior Features
Balcony, Patio, Private Yard
Parking Features
Attached, Epoxy Flooring, Finished Garage, Garage, Garage Door Opener, Inside Entrance, Private, Storage
Roof
Tile
Financial
HOA Fee
$75
HOA Frequency
Monthly
HOA Includes
AssociationManagement
HOA Name
Sunrise Ridge
Taxes
$2,261
Directions
From 93/95 515 & Boulder Hwy exit, travel South and head East on Lamb, quick right on Desert Inn Rd, West on Theme Rd, West on Weatherburn through the gate and head left on Tundra Swan to the property.
Map
Contact Us
Mortgage Calculator
Similar Listings Nearby
- 3608 Tundra Swan Street
Las Vegas, NV$629,900
0.14 miles away
- 5727 Golden Leaf Avenue
Las Vegas, NV$625,000
0.81 miles away
- 3639 Bufflehead Street
Las Vegas, NV$600,000
0.20 miles away
- 5556 Criollo Drive
Las Vegas, NV$570,000
1.02 miles away
- 4848 Califa Drive
Las Vegas, NV$569,900
1.29 miles away
- 3647 Waynesvill Street
Las Vegas, NV$565,000
1.10 miles away
- 5605 Criollo Drive
Las Vegas, NV$559,000
0.97 miles away
- 5704 Flying Birdie Avenue
Las Vegas, NV$550,000
0.89 miles away
- 4057 Haflinger Court
Las Vegas, NV$535,000
0.66 miles away

3746 Tundra Swan Street
Las Vegas, NV
LIGHTBOX-IMAGES
