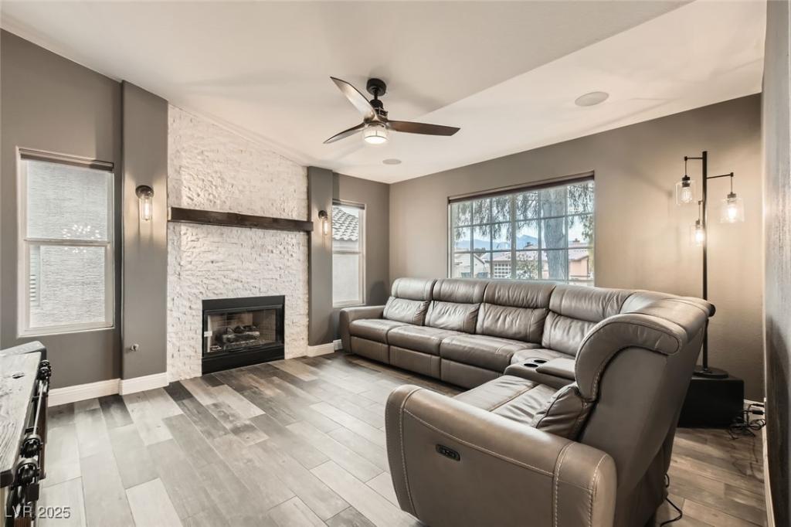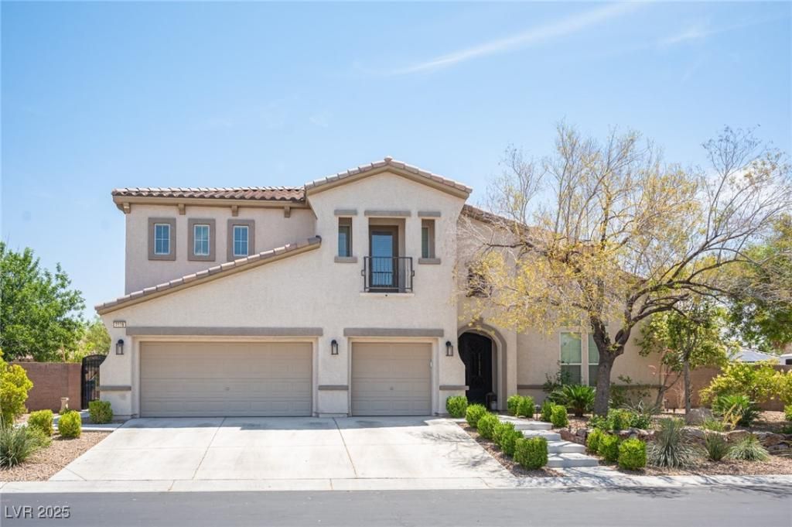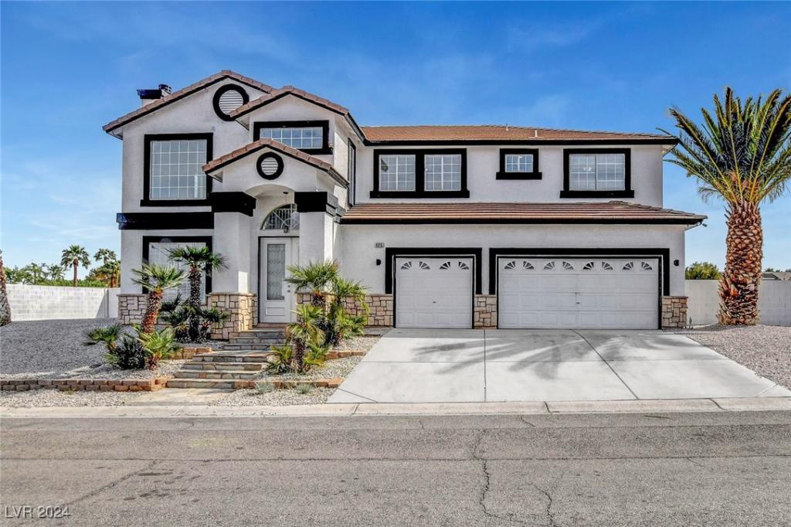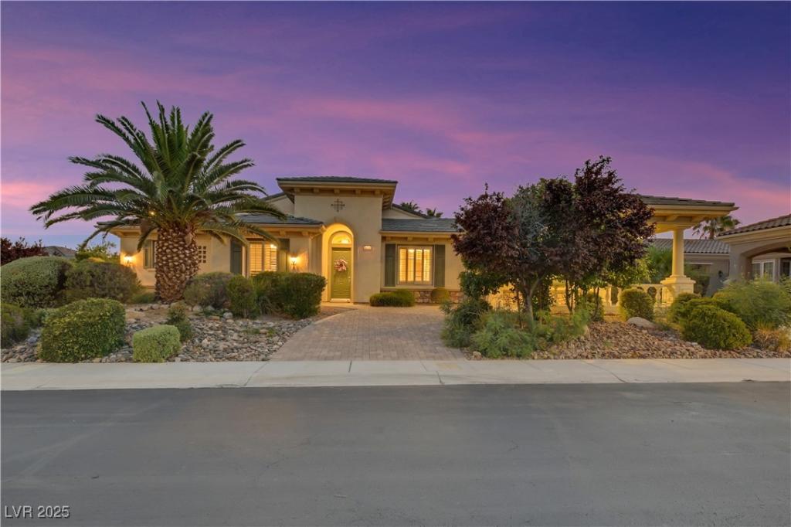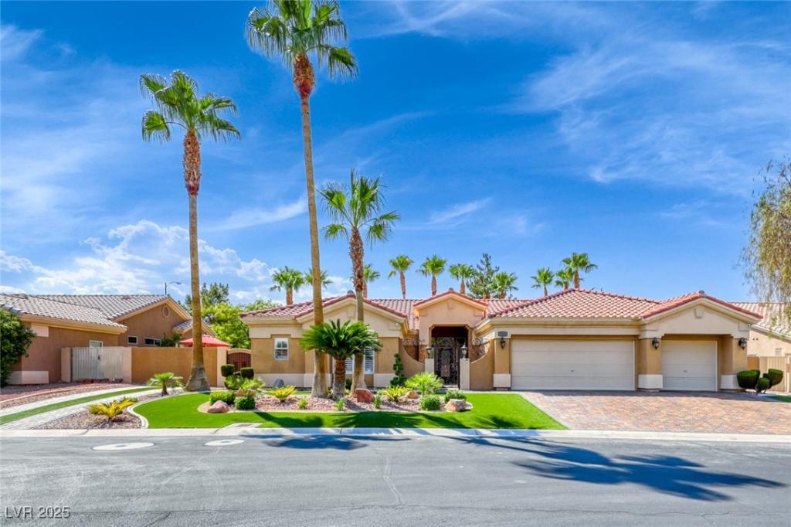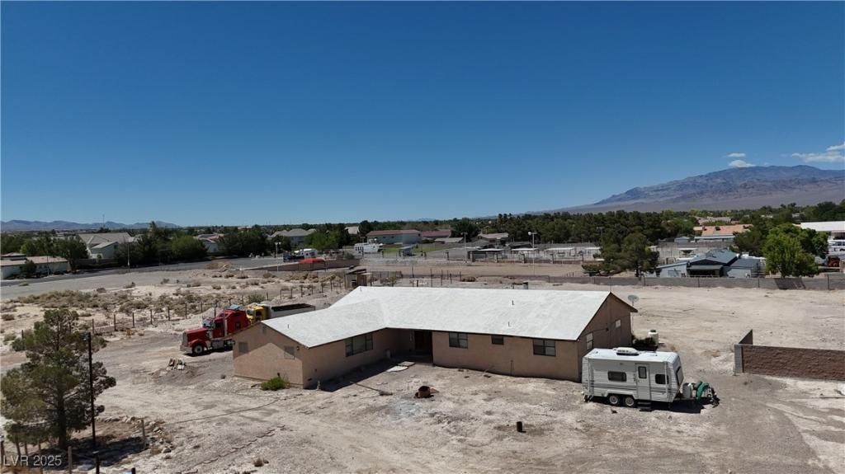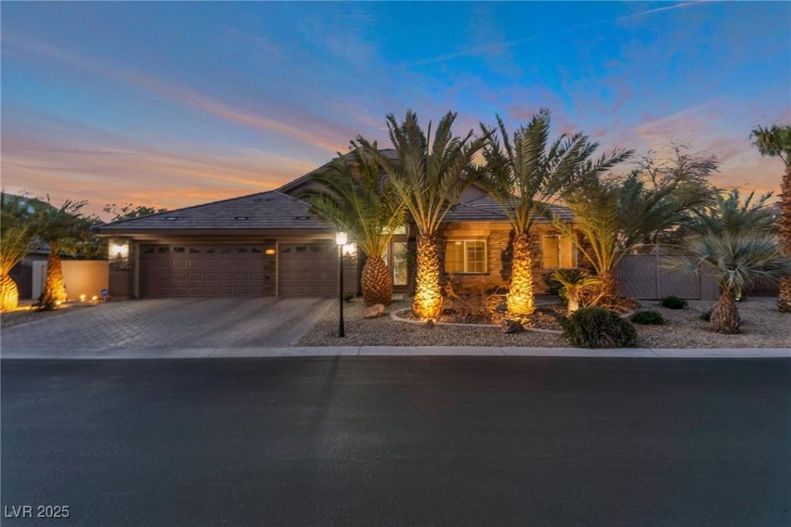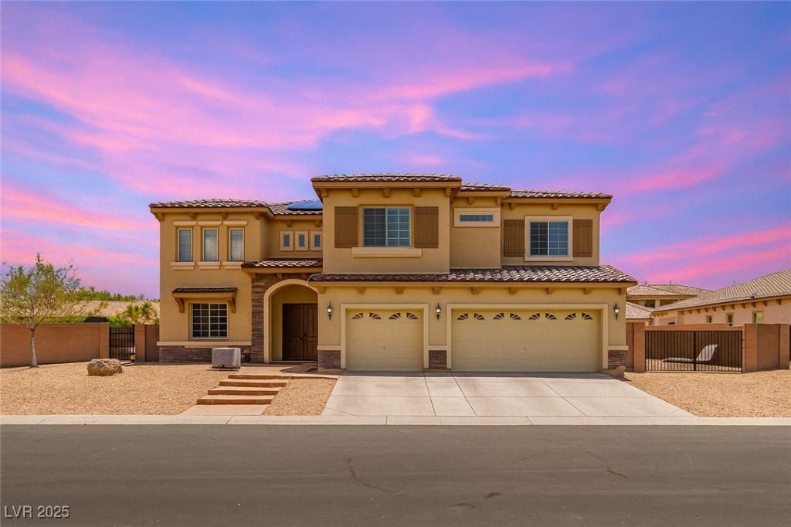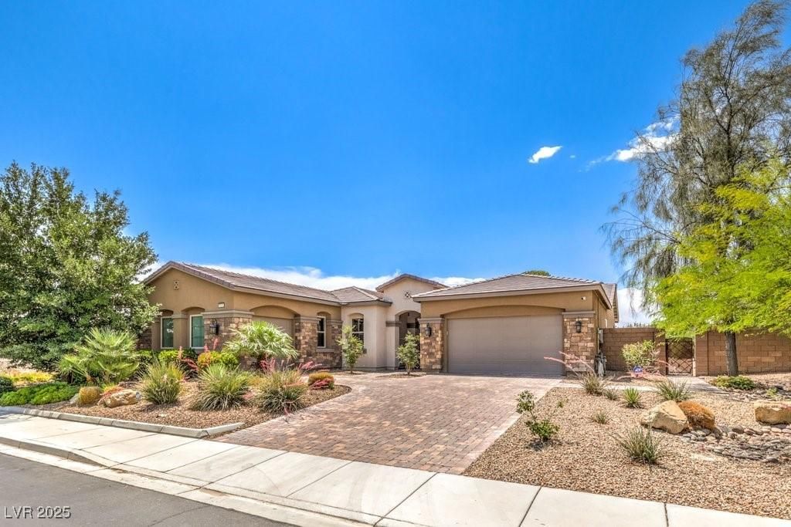Offering 3 spacious bedrooms plus a custom den/office, perfect for remote work or a quiet retreat. The thoughtfully designed floor plan includes a formal living room, a separate family room, a formal dining room, and a dedicated laundry room.
The expansive kitchen is a chef’s dream, featuring a dining bar, a cozy breakfast nook, and ample counter space. The house has tile throughout, two rooms of carpeted. Enjoy the warmth of a fireplace and the convenience of walk-in closets. Dual shower head and custom walk-in shower. AC system and water heater installed within the past year.
Situated on an impressive 0.35 acre lot. Views of fruit trees and your own vineyard.
Additional features include a 3-car garage plus RV/boat parking and no HOA fees!
Workshop 625 sq. ft. Constructed with a durable steel beam frame on a solid cement slab foundation, fully insulated and equipped with a mini-split heating and cooling system. It is wired for both 110V and 220V power.
The expansive kitchen is a chef’s dream, featuring a dining bar, a cozy breakfast nook, and ample counter space. The house has tile throughout, two rooms of carpeted. Enjoy the warmth of a fireplace and the convenience of walk-in closets. Dual shower head and custom walk-in shower. AC system and water heater installed within the past year.
Situated on an impressive 0.35 acre lot. Views of fruit trees and your own vineyard.
Additional features include a 3-car garage plus RV/boat parking and no HOA fees!
Workshop 625 sq. ft. Constructed with a durable steel beam frame on a solid cement slab foundation, fully insulated and equipped with a mini-split heating and cooling system. It is wired for both 110V and 220V power.
Listing Provided Courtesy of BHHS Nevada Properties
Property Details
Price:
$799,000
MLS #:
2681597
Status:
Active
Beds:
3
Baths:
2
Address:
6908 Bienville Street
Type:
Single Family
Subtype:
SingleFamilyResidence
Subdivision:
Deer Spgs East
City:
Las Vegas
Listed Date:
May 12, 2025
State:
NV
Finished Sq Ft:
2,128
Total Sq Ft:
2,128
ZIP:
89131
Lot Size:
15,246 sqft / 0.35 acres (approx)
Year Built:
1999
Schools
Elementary School:
Rhodes, Betsy,Rhodes, Betsy
Middle School:
Cadwallader Ralph
High School:
Arbor View
Interior
Appliances
Built In Gas Oven, Dryer, Dishwasher, Disposal, Gas Range, Microwave, Refrigerator, Washer
Bathrooms
1 Full Bathroom, 1 Three Quarter Bathroom
Cooling
Central Air, Electric
Fireplaces Total
1
Flooring
Carpet, Tile
Heating
Central, Gas
Laundry Features
Gas Dryer Hookup, Main Level
Exterior
Architectural Style
One Story
Association Amenities
None
Construction Materials
Frame, Stucco
Exterior Features
Patio, Private Yard, Sprinkler Irrigation
Other Structures
Workshop
Parking Features
Attached, Garage, Private, Rv Gated
Roof
Tile
Security Features
Security System Owned
Financial
HOA Includes
None
Taxes
$3,368
Directions
215 N exit N Durango Dr. and turn LEFT. RIGHT on W Elkhorn. LEFT on N Buffalo. LEFT on Wittig. RIGHT on Bienville. Property will be on the LEFT.
Map
Contact Us
Mortgage Calculator
Similar Listings Nearby
- 7538 Mustang Street
Las Vegas, NV$1,000,000
1.62 miles away
- 6315 North El Capitan Way
Las Vegas, NV$999,900
1.88 miles away
- 6425 Orto Botanico Court
Las Vegas, NV$997,000
1.58 miles away
- 7311 Chaparral Cove Lane
Las Vegas, NV$995,000
0.50 miles away
- 7130 Bilpar Road
Las Vegas, NV$995,000
0.68 miles away
- 6012 Chessington Avenue
Las Vegas, NV$980,000
1.83 miles away
- 6131 Rio Vista Street
Las Vegas, NV$975,000
1.10 miles away
- 6351 Abacus Farms Court
Las Vegas, NV$975,000
1.54 miles away
- 7111 Bath Drive
Las Vegas, NV$974,750
0.52 miles away

6908 Bienville Street
Las Vegas, NV
LIGHTBOX-IMAGES
