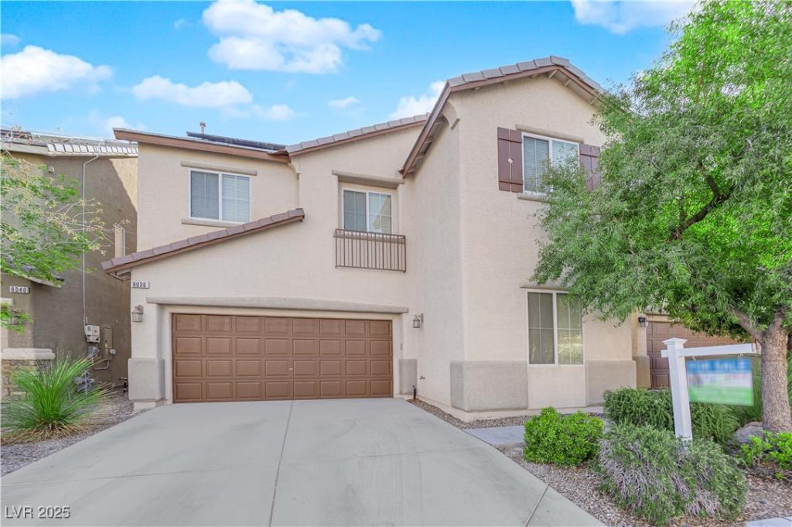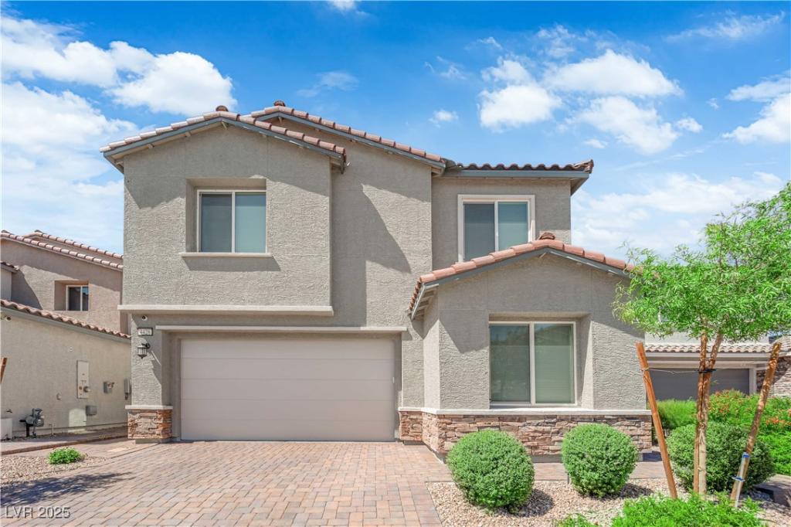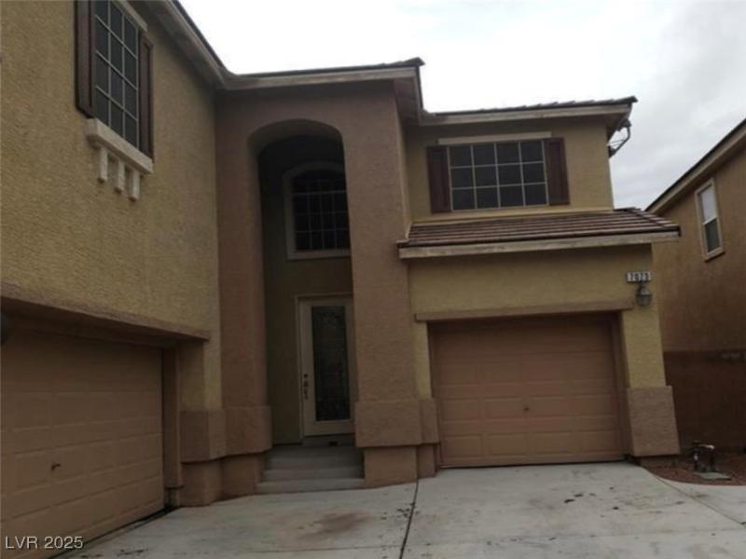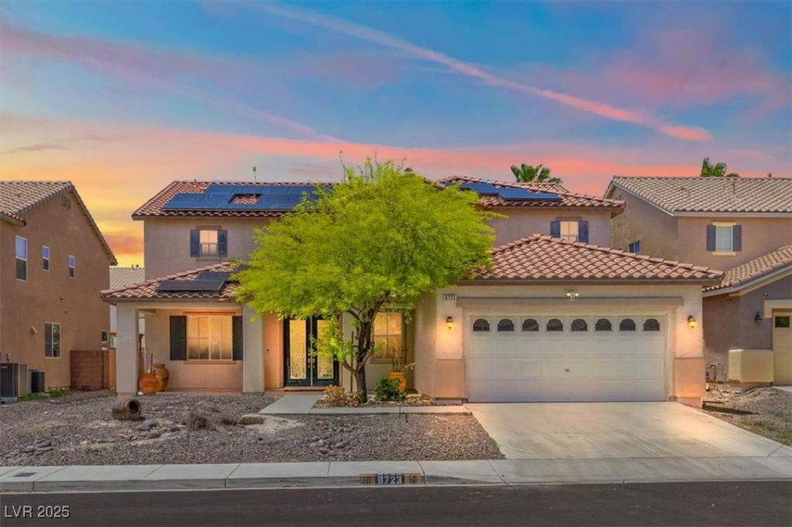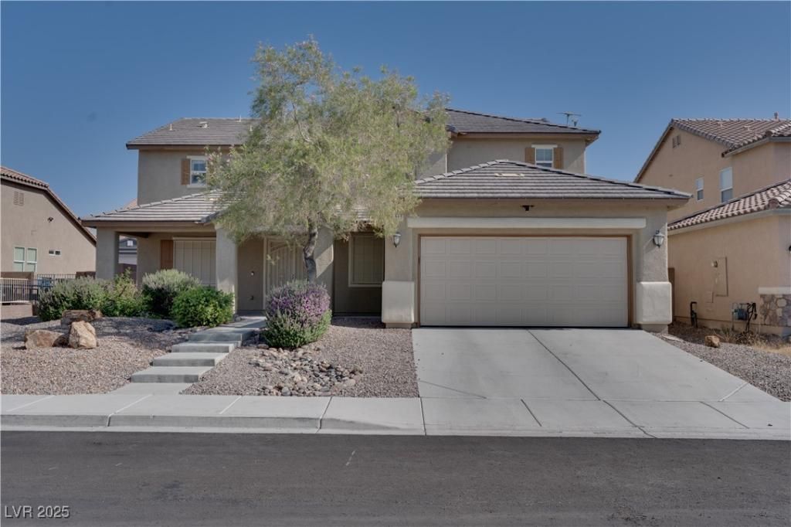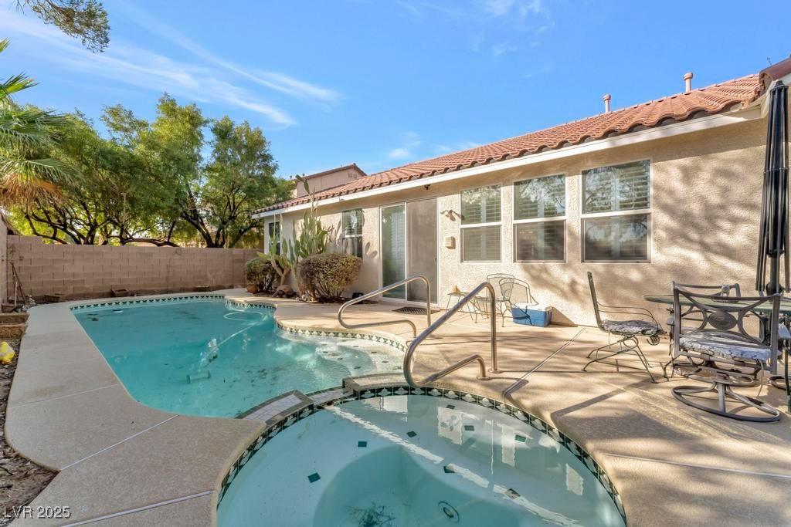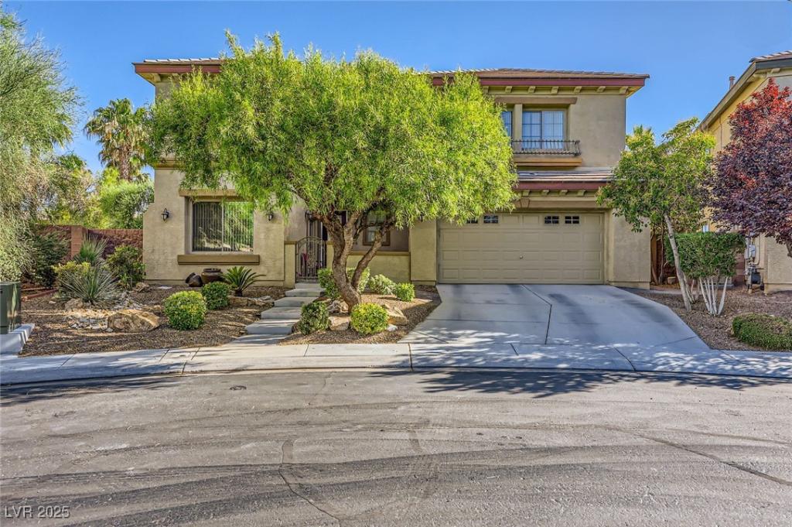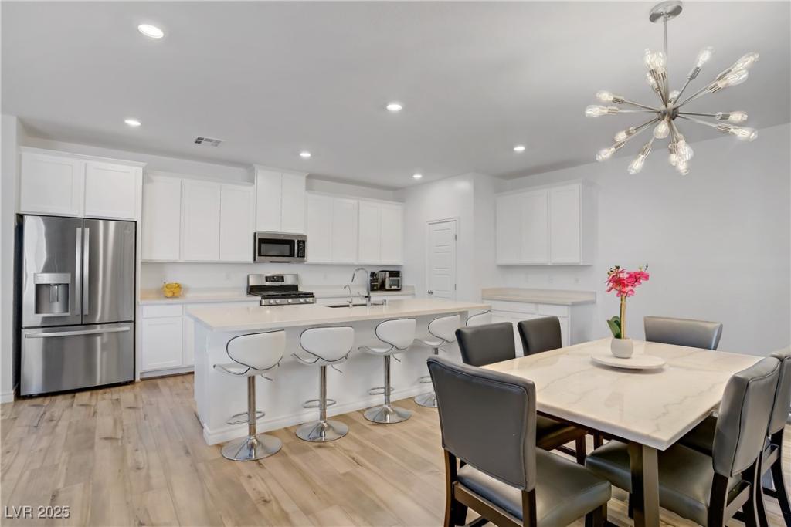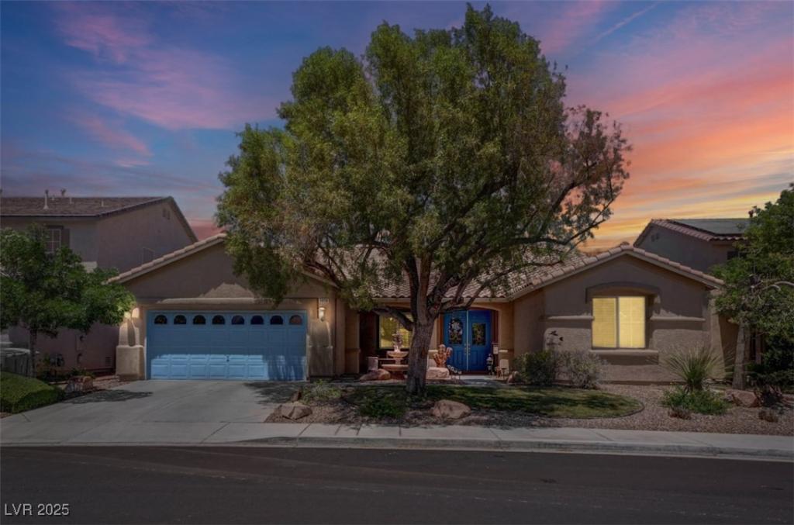The perfect blend of comfort, space, & modern convenience: 3-story, 5 spacious bedrooms, 2.5 baths, den & a versatile attic suite. Envision the incredible possibilities this home offers. Updated for efficiency/comfort. Tankless water heater ensures limitless hot water, & water softener (2024) Solar panels installed in 2021 provide substantial energy savings, transferable 1.9% interest loan to continue reaping the benefits of lower utility costs. Primary suite is private retreat, walk-in closet offering ample storage. Den perfect for home office or quiet reading nook. Kitchen: granite counters, breakfast bar, island. Open-concept seamlessly connects the kitchen to the main living areas,upgraded electrical package with outlets galore, and outlets for outdoor holiday lights, upgraded roof insulation, washer, dryer, 2 refrigerators. And hot tub out back stays too! Come make this house your home today!
Listing Provided Courtesy of Nevada Asset Preservation & Ma
Property Details
Price:
$500,000
MLS #:
2665066
Status:
Active
Beds:
5
Baths:
3
Address:
8036 Maple Park Street
Type:
Single Family
Subtype:
SingleFamilyResidence
Subdivision:
Decatur Grand Teton
City:
Las Vegas
Listed Date:
Mar 15, 2025
State:
NV
Finished Sq Ft:
3,020
Total Sq Ft:
3,020
ZIP:
89131
Lot Size:
3,485 sqft / 0.08 acres (approx)
Year Built:
2009
Schools
Elementary School:
Ward, Kitty McDonough,Ward, Kitty McDonough
Middle School:
Saville Anthony
High School:
Shadow Ridge
Interior
Appliances
Dryer, Dishwasher, Disposal, Gas Range, Microwave, Refrigerator, Tankless Water Heater, Washer
Bathrooms
2 Full Bathrooms, 1 Half Bathroom
Cooling
Central Air, Electric, Two Units
Flooring
Carpet, Tile
Heating
Central, Gas
Laundry Features
Electric Dryer Hookup, Gas Dryer Hookup, Main Level, Laundry Room
Exterior
Architectural Style
Three Story
Association Amenities
Park
Construction Materials
Frame, Stucco
Exterior Features
Private Yard, Sprinkler Irrigation
Parking Features
Attached, Finished Garage, Garage, Garage Door Opener, Guest, Inside Entrance, Private
Roof
Tile
Financial
HOA Fee
$62
HOA Frequency
Monthly
HOA Includes
AssociationManagement
HOA Name
First Service Res
Taxes
$2,588
Directions
NORTHWEST – 215 & JONES. GRAND TETON & JONeS, GO NORTH ON N JONES, EAST ON GRAND TETON, LEFT ON MAPLE PARK,
Map
Contact Us
Mortgage Calculator
Similar Listings Nearby
- 4428 Mural Glen Court
North Las Vegas, NV$650,000
1.33 miles away
- 3728 White Lion Lane
North Las Vegas, NV$650,000
1.68 miles away
- 7073 Seabirds Place
North Las Vegas, NV$649,900
1.86 miles away
- 8723 Melissa Meadows Street
Las Vegas, NV$649,000
1.10 miles away
- 5912 Kit Cove Court
Las Vegas, NV$649,000
1.12 miles away
- 5873 Wildhorse Ledge Avenue
Las Vegas, NV$647,000
0.74 miles away
- 4217 Bridesmaid Falls Avenue
North Las Vegas, NV$639,900
0.64 miles away
- 4436 Mural Glen Court
North Las Vegas, NV$635,000
1.32 miles away
- 5896 Shining Moon Court
Las Vegas, NV$625,000
0.78 miles away

8036 Maple Park Street
Las Vegas, NV
LIGHTBOX-IMAGES
