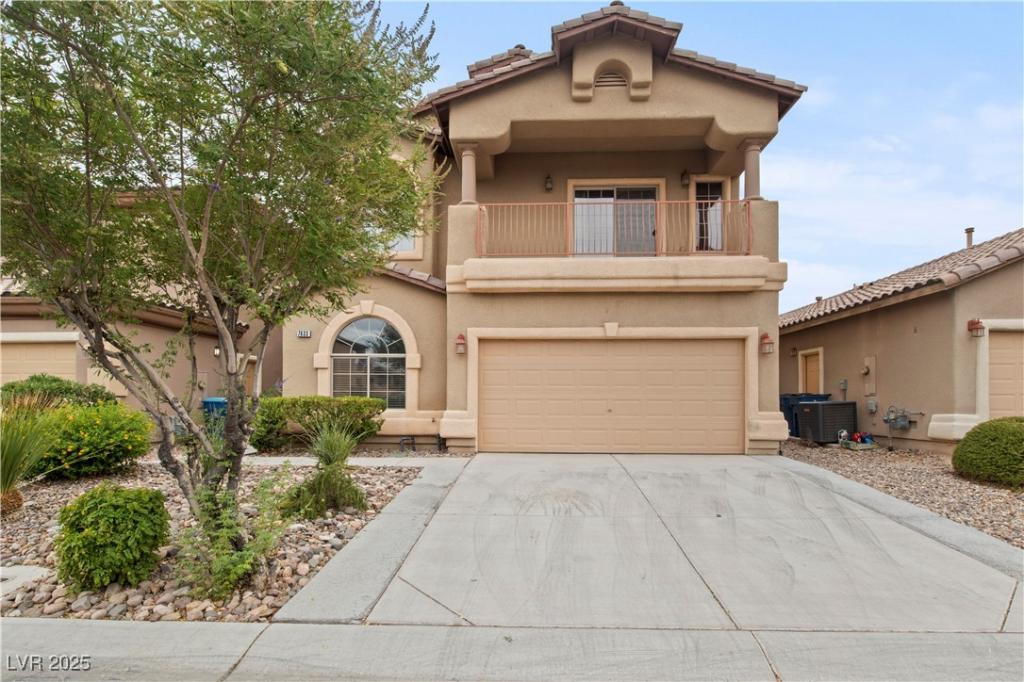FAMILY ROOM, LIVING ROOM AND MASTER BEDROOM HAVE BEEN VIRUALLY STAGED!!!Welcome Home! This lovely home featues 4 bedrooms, upstais loft, 3 full baths with one full bath and bedroom downstiars for guests and sparkling pool, covered patio with 2 ceiling fans in a large backyad and is clean and move-in ready.
Property Details
Price:
$549,000
MLS #:
2714620
Status:
Active
Beds:
4
Baths:
3
Type:
Single Family
Subtype:
SingleFamilyResidence
Subdivision:
Day Dawn Estate
Listed Date:
Aug 29, 2025
Finished Sq Ft:
2,304
Total Sq Ft:
2,304
Lot Size:
5,227 sqft / 0.12 acres (approx)
Year Built:
2004
Schools
Elementary School:
Eisenberg, Dorothy,Eisenberg, Dorothy
Middle School:
Molasky I
High School:
Cimarron-Memorial
Interior
Appliances
Dryer, Dishwasher, Gas Cooktop, Disposal, Gas Water Heater, Microwave, Refrigerator, Water Heater, Washer
Bathrooms
3 Full Bathrooms
Cooling
Central Air, Electric, Two Units
Fireplaces Total
1
Flooring
Carpet, Hardwood
Heating
Central, Gas, Multiple Heating Units
Laundry Features
Gas Dryer Hookup, Upper Level
Exterior
Architectural Style
Two Story
Association Amenities
Gated
Construction Materials
Frame, Stucco
Exterior Features
Private Yard, Sprinkler Irrigation
Parking Features
Attached, Garage, Inside Entrance, Open
Roof
Tile
Financial
HOA Fee
$86
HOA Frequency
Monthly
HOA Includes
AssociationManagement
HOA Name
Day Dawn Estates
Taxes
$2,600
Directions
NORTH ON I 95, EXIT CHEYENNE , TURN LEFT ON CHEYENNE, RIGHT ON BUFALO, LEFT ON GOWAN, RIGHT INTO DAY DAWN ESTATES, ONCE INSIDE GATE TURN LEFT THEN FOLLOW AROUND TO WINTERTHUR, HOME IS ON THE RIGHT SIDE OF THE STREET.
Map
Contact Us
Mortgage Calculator
Similar Listings Nearby

7633 Winterthur Court
Las Vegas, NV

