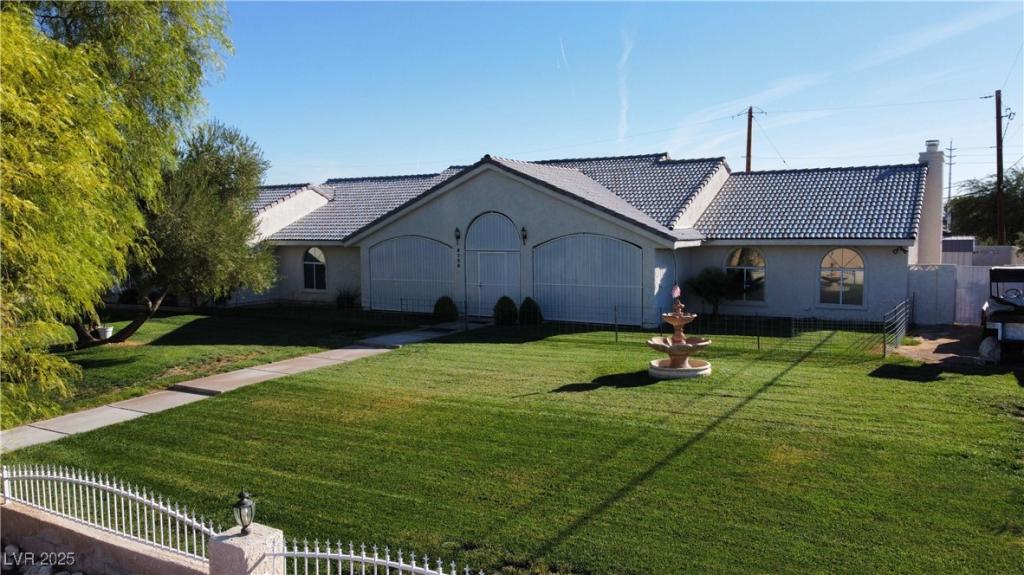Welcome to your Vegas oasis on ~1/2 acre! This one-of-a-kind ranch-style home is an entertainers dream. Two spacious Primary Suites, each with its own full bath and large closets. Unique and open floor plan with sunken common rooms and vaulted ceilings throughout. The beautifully updated kitchen features Italian tile floors and granite countertops. Relax by the two wood-burning fireplaces, in the Family Room and in the Primary Suite. Step into your backyard paradise with a large swimming pool and abundant space to make your own outdoor haven. The garage offers ample storage and tinkering space. There’s also RV parking with full hookups and plenty of room for all the toys on your own private and gated driveway. Enjoy the freedom and lifestyle of a non-HOA community! Fast access to Blue Diamond Road, Silverado Ranch Blvd. and the I-15; only minutes from the Airport, Allegiant Stadium and The Strip. Make this unique gem of a custom home yours today!
Property Details
Price:
$960,000
MLS #:
2671424
Status:
Active
Beds:
3
Baths:
3
Type:
Single Family
Subtype:
SingleFamilyResidence
Subdivision:
Custom
Listed Date:
Apr 4, 2025
Finished Sq Ft:
2,807
Total Sq Ft:
2,807
Lot Size:
19,166 sqft / 0.44 acres (approx)
Year Built:
1989
Schools
Elementary School:
Ortwein, Dennis,Ortwein, Dennis
Middle School:
Tarkanian
High School:
Desert Oasis
Interior
Appliances
Built In Electric Oven, Dishwasher, Electric Cooktop, Electric Water Heater, Disposal, Multiple Water Heaters, Refrigerator, Water Purifier
Bathrooms
3 Full Bathrooms
Cooling
Central Air, Electric, Two Units
Fireplaces Total
2
Flooring
Carpet, Concrete, Laminate, Tile
Heating
Central, Electric, Multiple Heating Units
Laundry Features
Electric Dryer Hookup, Main Level, Laundry Room
Exterior
Architectural Style
One Story, Custom
Association Amenities
None
Construction Materials
Drywall
Exterior Features
Porch, Patio, Private Yard, Rv Hookup, Shed
Other Structures
Sheds
Parking Features
Attached, Exterior Access Door, Garage, Garage Door Opener, Guest, Inside Entrance, Open, Private, Rv Hook Ups, Rv Gated, Rv Access Parking, Rv Paved, Shelves, Storage, Tandem
Roof
Tile
Security Features
Prewired, Security System Owned
Financial
Taxes
$3,222
Directions
From the Las Vegas Strip:
1. Head south on I-15 S.
2. Take exit 33 for Blue Diamond Rd.
3. Turn right onto Blue Diamond Rd (NV-160 W).
4. After about 1 mile, turn left onto S Valley View Blvd.
5. Drive for approximately 0.5 miles, then turn right onto W Wigwam Ave.
6. In about 0.3 miles, turn left onto Procyon St.
7. The property will be on your right at 8736 Procyon St.
Map
Contact Us
Mortgage Calculator
Similar Listings Nearby

8736 Procyon Street
Las Vegas, NV

