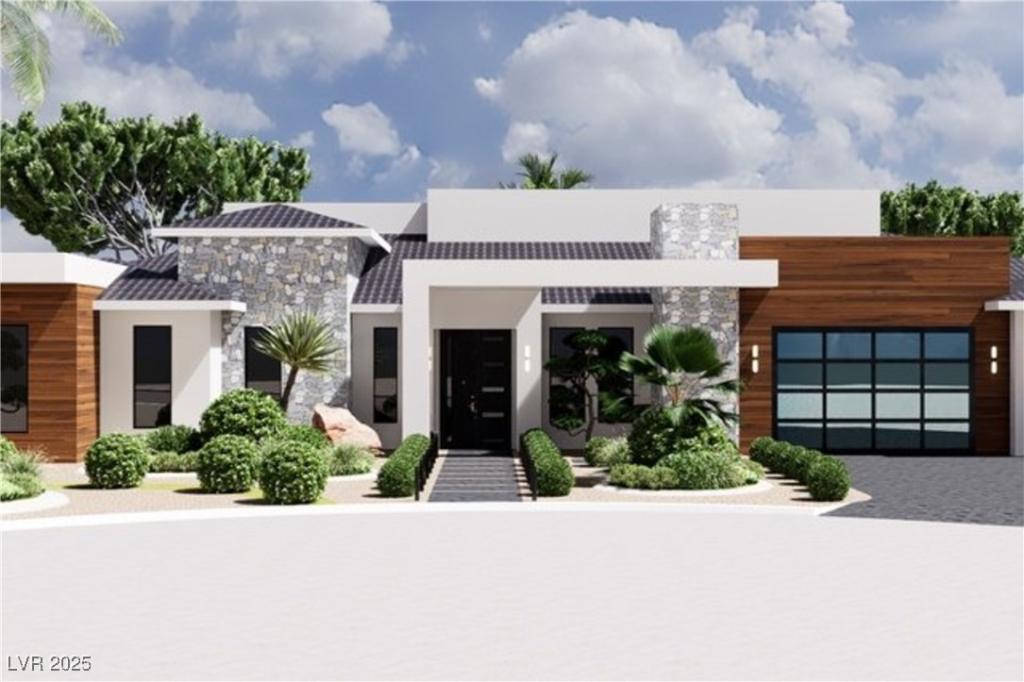Discover the epitome of modern luxury in this 4,988 sq ft single-story on a half-acre, designed for multigen living with an attached casita. High ceilings, sleek finishes, and a spacious open-concept great room with a linear fireplace set the tone for elegance. The gourmet kitchen features quartzite countertops, Thermador appliances, and modern cabinetry. Five bedrooms include a luxurious primary suite and private casita quarters, plus 4.5 baths. Expansive glass doors connect to a resort-style backyard with pool, built-in BBQ, and covered patio. A 4-car garage offers ample storage. Every detail blends comfort, style, and functionality.
Property Details
Price:
$2,500,000
MLS #:
2709551
Status:
Active
Beds:
5
Baths:
5
Type:
Single Family
Subtype:
SingleFamilyResidence
Subdivision:
Custom Build
Listed Date:
Aug 14, 2025
Finished Sq Ft:
4,988
Total Sq Ft:
4,988
Lot Size:
23,522 sqft / 0.54 acres (approx)
Year Built:
Schools
Elementary School:
Beatty, John R.,Beatty, John R.
Middle School:
Schofield Jack Lund
High School:
Silverado
Interior
Appliances
Built In Gas Oven, Disposal, Gas Range, Microwave, Refrigerator
Bathrooms
4 Three Quarter Bathrooms, 1 Half Bathroom
Cooling
Central Air, Electric, Two Units
Fireplaces Total
1
Flooring
Porcelain Tile, Tile
Heating
Central, Gas, Multiple Heating Units
Laundry Features
Electric Dryer Hookup, Gas Dryer Hookup, Main Level, Laundry Room
Exterior
Architectural Style
One Story
Association Amenities
None
Exterior Features
Built In Barbecue, Barbecue, Sprinkler Irrigation
Parking Features
Attached, Garage, Garage Door Opener, Inside Entrance, Private
Roof
Tile
Financial
Taxes
$834
Directions
S Las Vegas Blvd & E Ford, R on E Ford, R on Haven
Map
Contact Us
Mortgage Calculator
Similar Listings Nearby

8770 Haven Street
Las Vegas, NV

