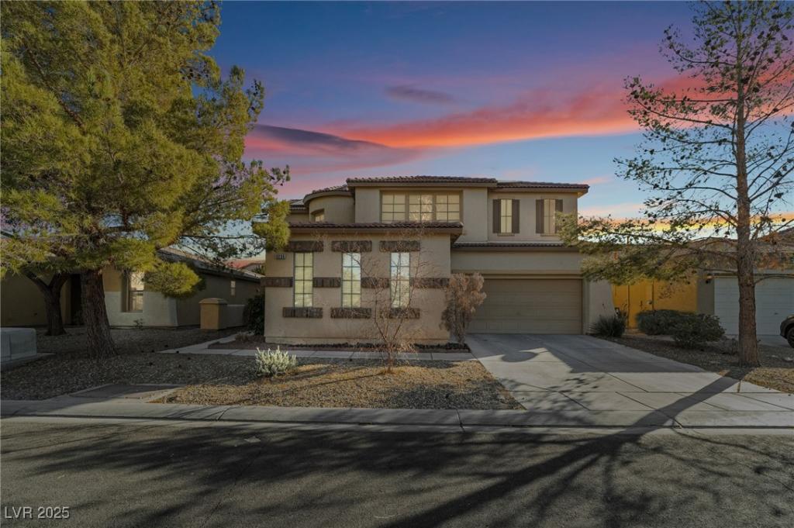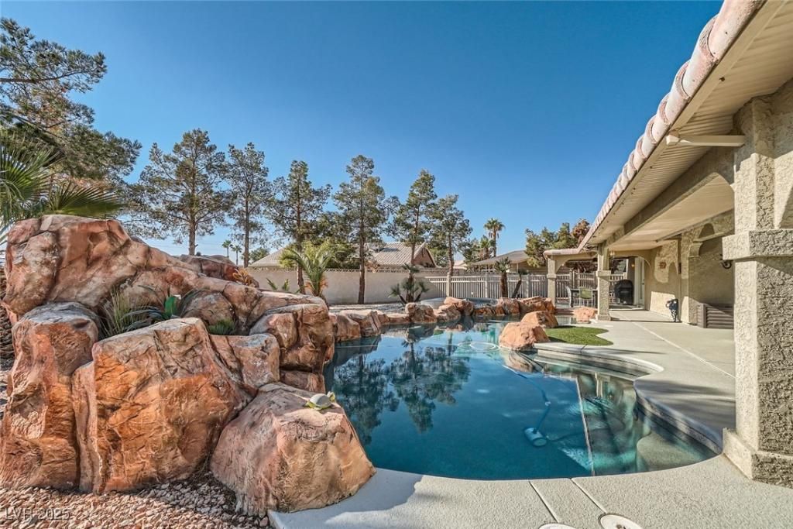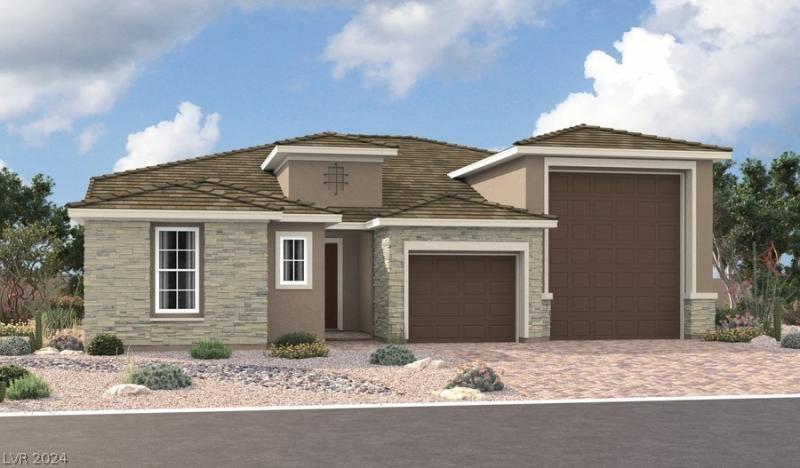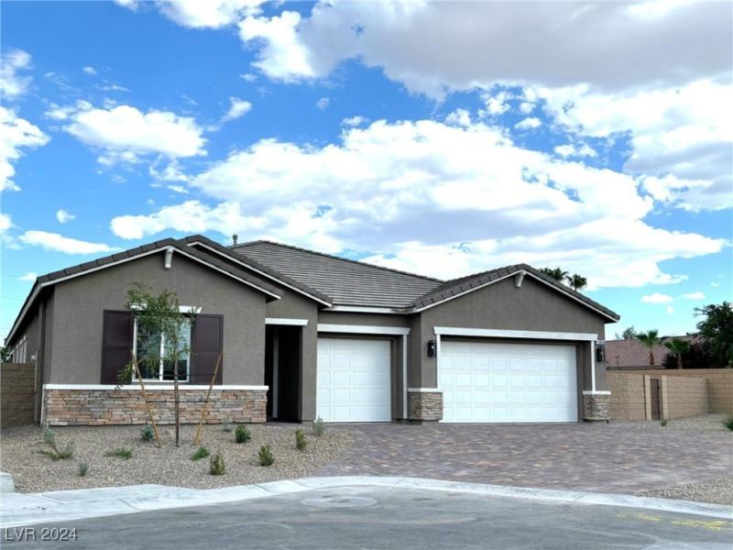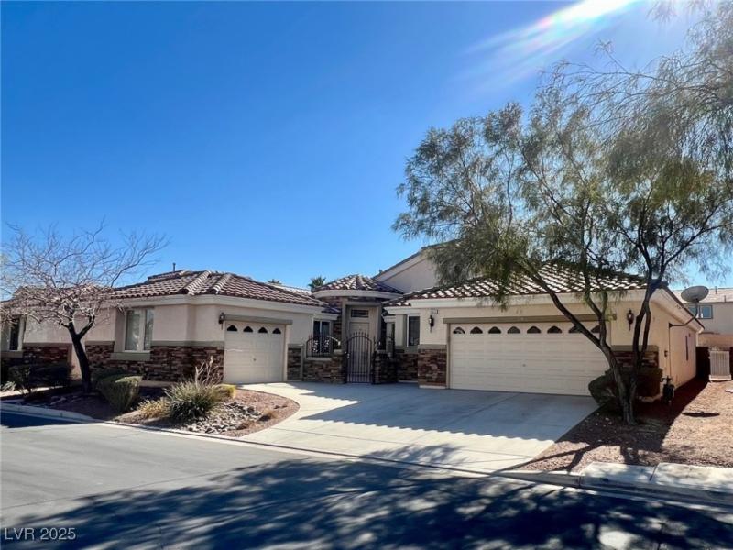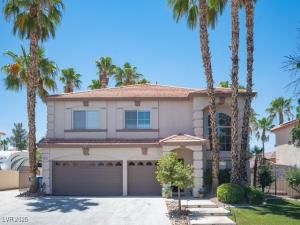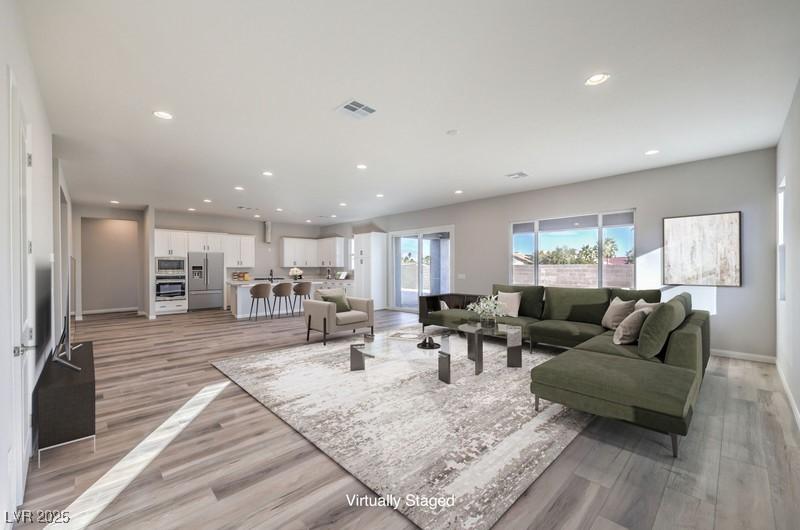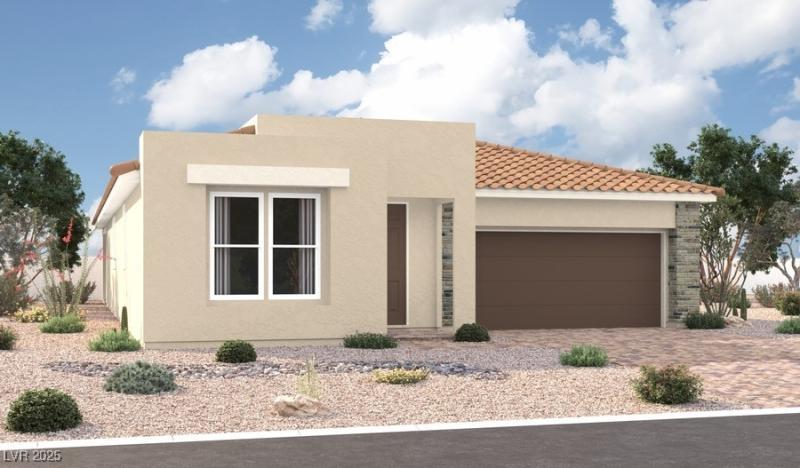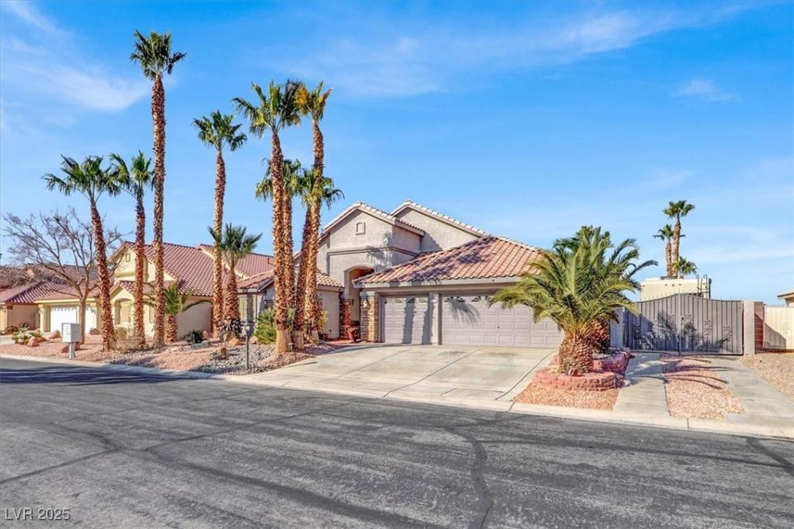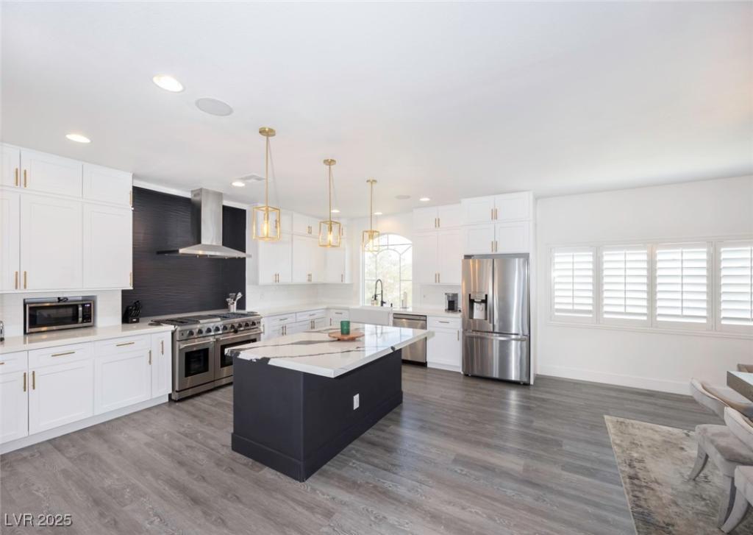Beautiful 4-Bedroom Home (with one Bedroom Downstairs!) with a 3-Car Garage, and Paid-Off Solar Power System in Silverado Ranch!
This home offers a thoughtfully designed layout with wood and tile flooring throughout. The first floor features a formal dining room, a bedroom, and a full bath—perfect for guests or multi-generational living. The spacious eat-in kitchen boasts granite countertops, a breakfast bar, and a cozy nook, seamlessly opening to the inviting family room. Upstairs, the expansive primary bedroom includes a private balcony, a walk-in closet, and is thoughtfully positioned apart from the other bedrooms for added privacy. The exterior showcases easy-to-maintain landscaping, making this home as practical as it is beautiful. Don’t miss this gem in Silverado Ranch!
This home offers a thoughtfully designed layout with wood and tile flooring throughout. The first floor features a formal dining room, a bedroom, and a full bath—perfect for guests or multi-generational living. The spacious eat-in kitchen boasts granite countertops, a breakfast bar, and a cozy nook, seamlessly opening to the inviting family room. Upstairs, the expansive primary bedroom includes a private balcony, a walk-in closet, and is thoughtfully positioned apart from the other bedrooms for added privacy. The exterior showcases easy-to-maintain landscaping, making this home as practical as it is beautiful. Don’t miss this gem in Silverado Ranch!
Listing Provided Courtesy of Keller Williams MarketPlace
Property Details
Price:
$689,900
MLS #:
2645235
Status:
Active
Beds:
4
Baths:
3
Address:
9236 Arbor Glen Street
Type:
Single Family
Subtype:
SingleFamilyResidence
Subdivision:
Crystal Spgs R-2 60 #4 Tm #15
City:
Las Vegas
Listed Date:
Jan 24, 2025
State:
NV
Finished Sq Ft:
3,364
Total Sq Ft:
3,364
ZIP:
89123
Lot Size:
6,534 sqft / 0.15 acres (approx)
Year Built:
2004
Schools
Elementary School:
Beatty, John R.,Beatty, John R.
Middle School:
Schofield Jack Lund
High School:
Silverado
Interior
Appliances
Built In Gas Oven, Dryer, Dishwasher, Disposal, Refrigerator, Washer
Bathrooms
1 Full Bathroom, 2 Three Quarter Bathrooms
Cooling
Central Air, Electric
Flooring
Laminate, Tile
Heating
Central, Gas
Laundry Features
Gas Dryer Hookup, Upper Level
Exterior
Architectural Style
Two Story
Exterior Features
Balcony, Patio
Parking Features
Attached, Garage, Private
Roof
Tile
Financial
HOA Fee
$55
HOA Frequency
Quarterly
HOA Includes
None
HOA Name
Crystal Springs
Taxes
$3,546
Directions
From Las Vegas Blvd. and Silverado Ranch, East on Silverado Ranch, Left on Bermuda, Right on Arbor Hills,
Left on Edgeworth and Right on Arbor Glen.
Map
Contact Us
Mortgage Calculator
Similar Listings Nearby
- 3245 West Landberg Avenue
Las Vegas, NV$875,000
1.92 miles away
- 10097 Ryan Rivera Way
Las Vegas, NV$849,950
1.28 miles away
- 10096 Goff Grove Court
Las Vegas, NV$839,950
1.23 miles away
- 1963 Dakota Lodge Avenue
Las Vegas, NV$800,000
1.68 miles away
- 1015 Aspen Breeze Avenue
Las Vegas, NV$799,000
0.61 miles away
- 567 Jerry Bird Court
Las Vegas, NV$783,188
1.88 miles away
- 10248 Tumbaga Street
Las Vegas, NV$754,950
1.50 miles away
- 278 Iron Duke Avenue
Las Vegas, NV$750,000
0.79 miles away
- 10658 Salmon Leap Street
Las Vegas, NV$750,000
1.82 miles away

9236 Arbor Glen Street
Las Vegas, NV
LIGHTBOX-IMAGES
