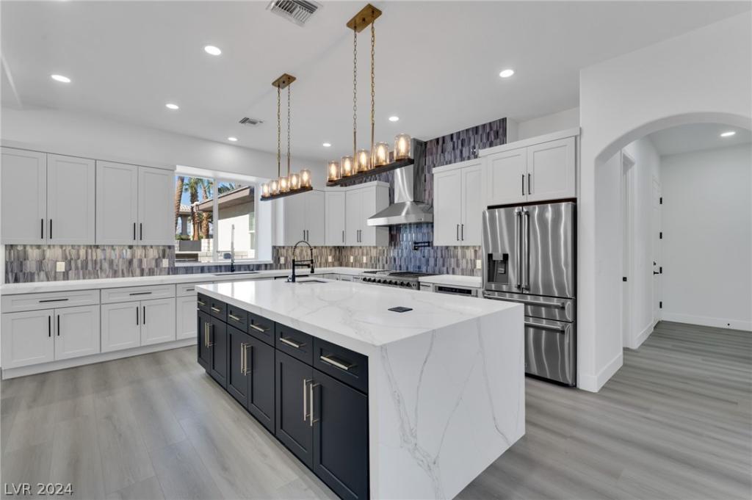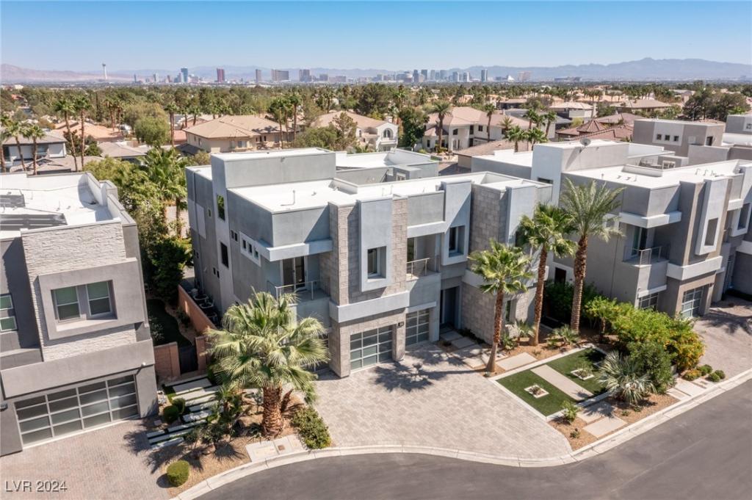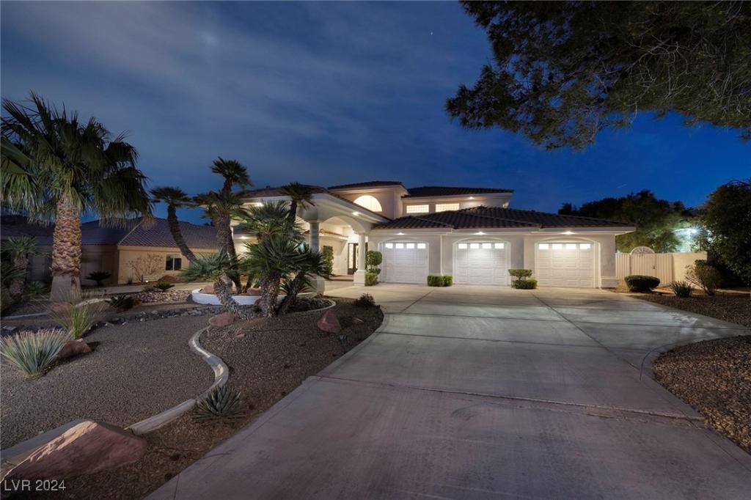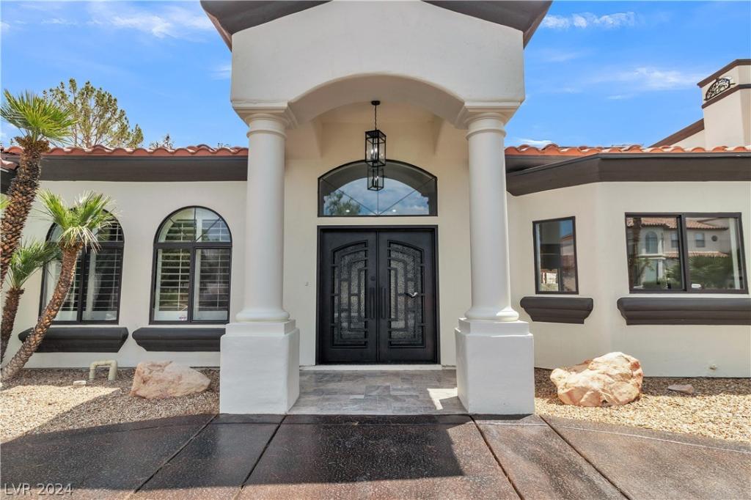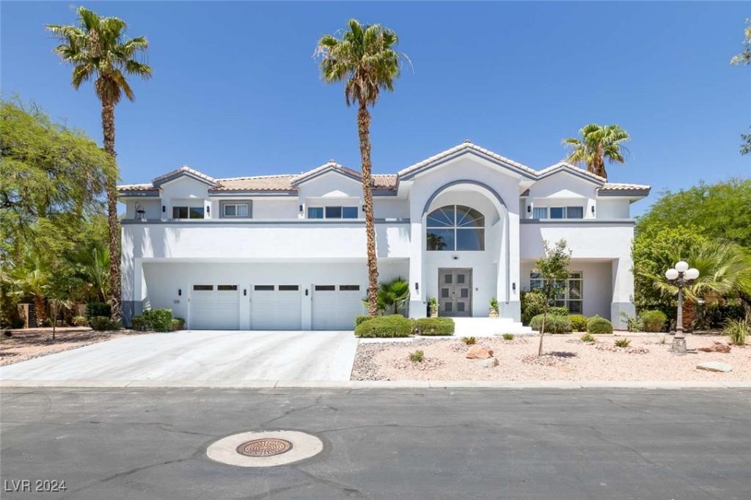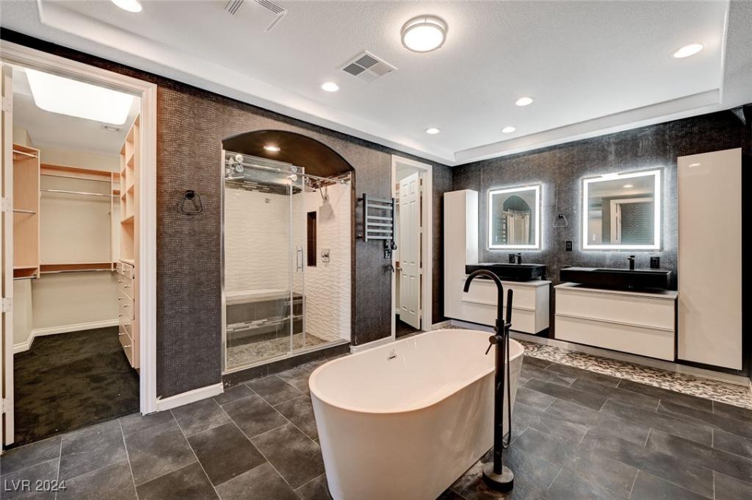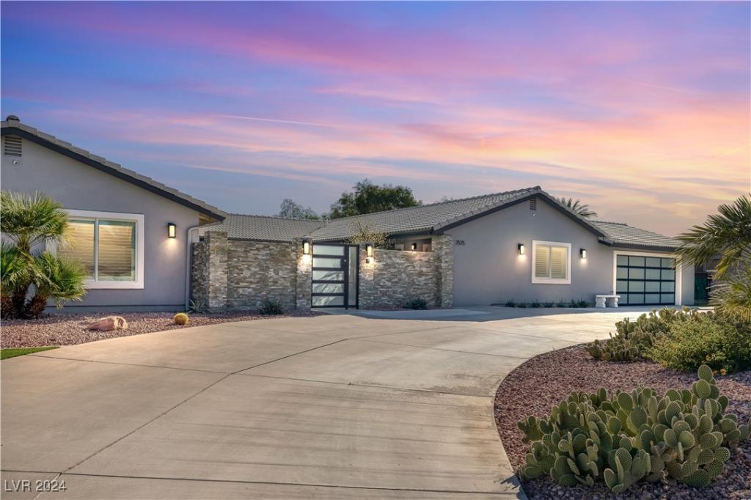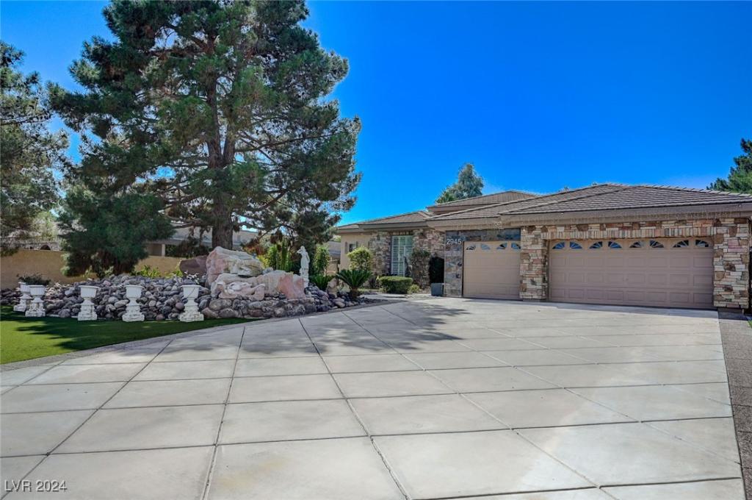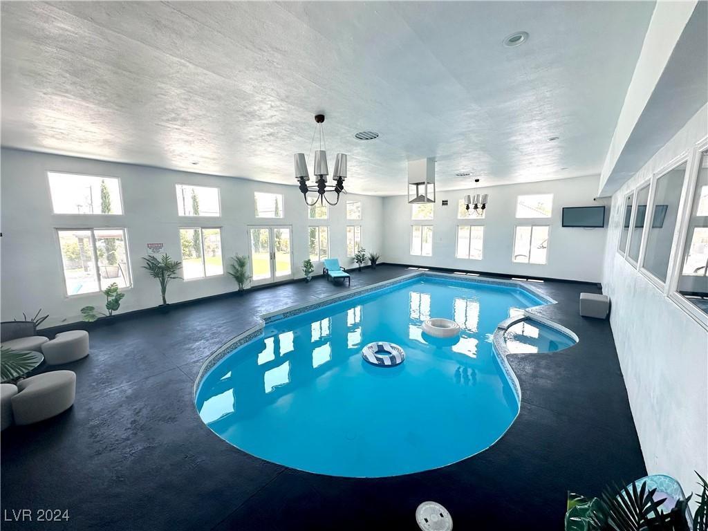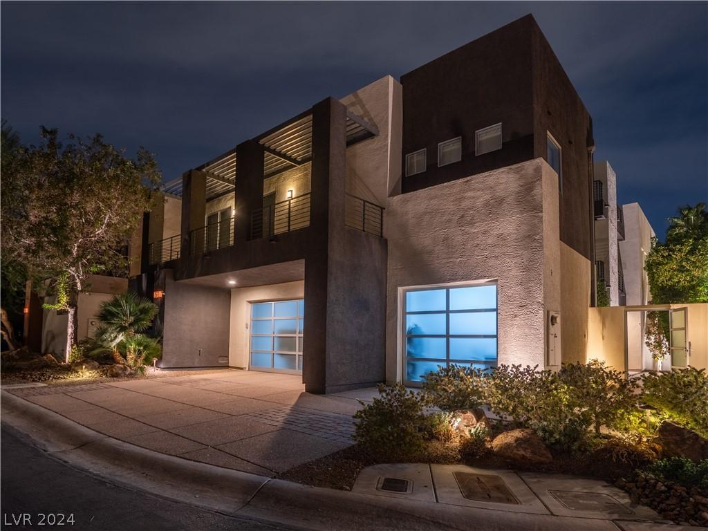Turnkey contemporary style luxury home on a half acre within the lovely Crystal Canyon community. Through the front door you will be met with high vaulted ceilings, natural lighting and a spacious open floor plan. Get cozy with dual sided ceramic fireplace and custom wet bar. Enjoy cooking in this chefs kitchen with custom cabinets and quartz countertops, a large island top and double sinks. Oh and not to forget the 6-burner Thor stovetop with built-in double ovens! With a separate walk-in pantry and your own private laundry area. There are two primary suite options making this home truly work for anyone. With walk-in closets, makeup vanities, double sinks and beautifully tiled designs in both. During nice evenings, relax on the balcony overlooking the courtyard and pool/spa area or hit a round on the putting green. Security gated with backyard and courtyard entry access.
Listing Provided Courtesy of Networth Realty of Las Vegas
Property Details
Price:
$1,495,000
MLS #:
2581960
Status:
Active
Beds:
4
Baths:
5
Address:
7481 Crystal Forrest Drive
Type:
Single Family
Subtype:
SingleFamilyResidence
Subdivision:
Crystal Canyon
City:
Las Vegas
Listed Date:
May 8, 2024
State:
NV
Finished Sq Ft:
5,105
Total Sq Ft:
5,105
ZIP:
89117
Lot Size:
23,522 sqft / 0.54 acres (approx)
Year Built:
1999
Schools
Elementary School:
Derfelt, Herbert A.,Derfelt, Herbert A.
Middle School:
Johnson Walter
High School:
Bonanza
Interior
Appliances
Built In Gas Oven, Double Oven, Dryer, Energy Star Qualified Appliances, Disposal, Gas Range, Microwave, Refrigerator, Water Heater, Wine Refrigerator, Washer
Bathrooms
4 Full Bathrooms, 1 Half Bathroom
Cooling
Central Air, Electric
Fireplaces Total
2
Flooring
Laminate
Heating
Central, Gas
Laundry Features
Gas Dryer Hookup, Main Level, Laundry Room
Exterior
Architectural Style
Two Story
Exterior Features
Balcony, Courtyard, Patio, Private Yard
Parking Features
Attached, Exterior Access Door, Epoxy Flooring, Garage, Garage Door Opener, Inside Entrance, Shelves
Roof
Composition, Pitched, Shingle, Slate
Financial
HOA Fee 2
$76
HOA Includes
AssociationManagement
HOA Name
Colonia HOA
Taxes
$9,079
Directions
East on Oakey, North(L) on Tioga Pines, East(R) on Del Rey, North(L) on Crystal Canyon, Gate, Turn Right, 7481 On Right Hand Side
Map
Contact Us
Mortgage Calculator
Similar Listings Nearby
- 1612 Quartz Ledge Court
Las Vegas, NV$1,900,000
0.27 miles away
- 7421 Silver Palm Avenue
Las Vegas, NV$1,900,000
0.26 miles away
- 1870 Jasmine Joy Court
Las Vegas, NV$1,875,000
0.62 miles away
- 2209 Purple Majesty Court
Las Vegas, NV$1,800,000
0.63 miles away
- 8070 Lands End Avenue
Las Vegas, NV$1,750,000
1.25 miles away
- 7575 Coley Avenue
Las Vegas, NV$1,750,000
1.46 miles away
- 2945 South Monte Cristo Way
Las Vegas, NV$1,750,000
1.37 miles away
- 2890 Belcastro Street
Las Vegas, NV$1,750,000
1.35 miles away
- 2672 Mystere Court
Las Vegas, NV$1,649,000
1.22 miles away

7481 Crystal Forrest Drive
Las Vegas, NV
LIGHTBOX-IMAGES
