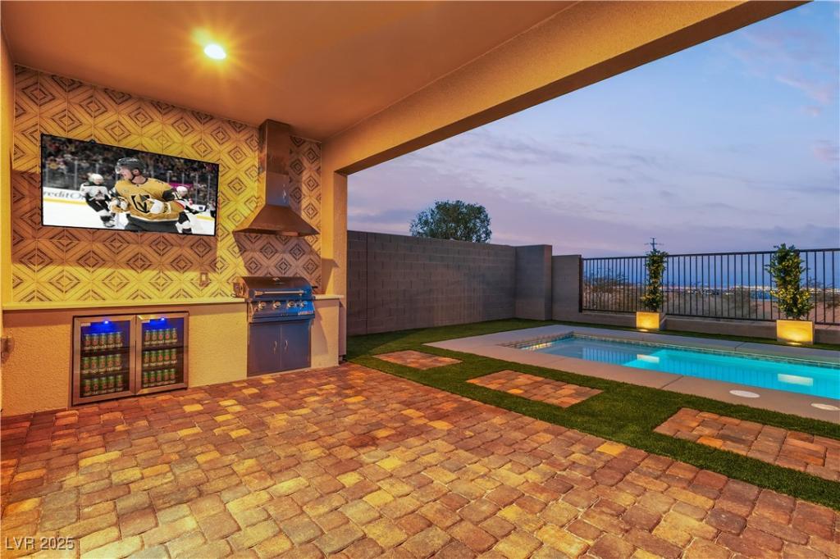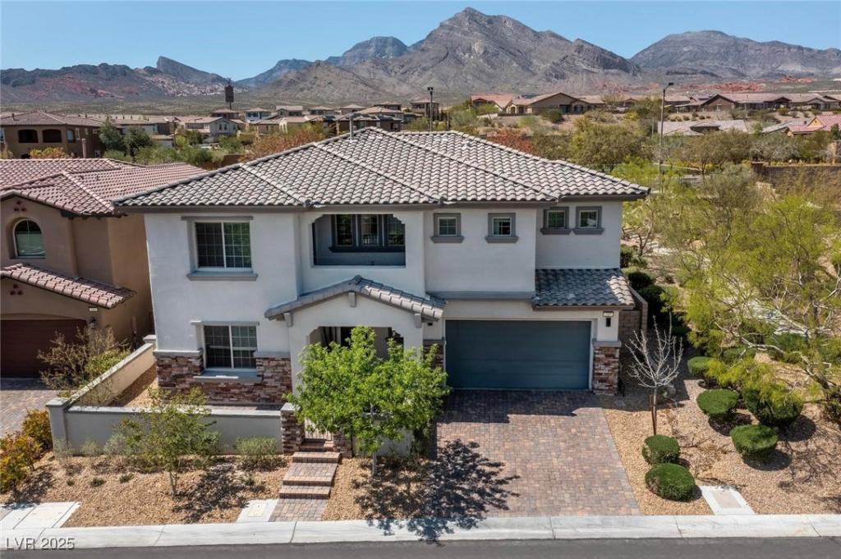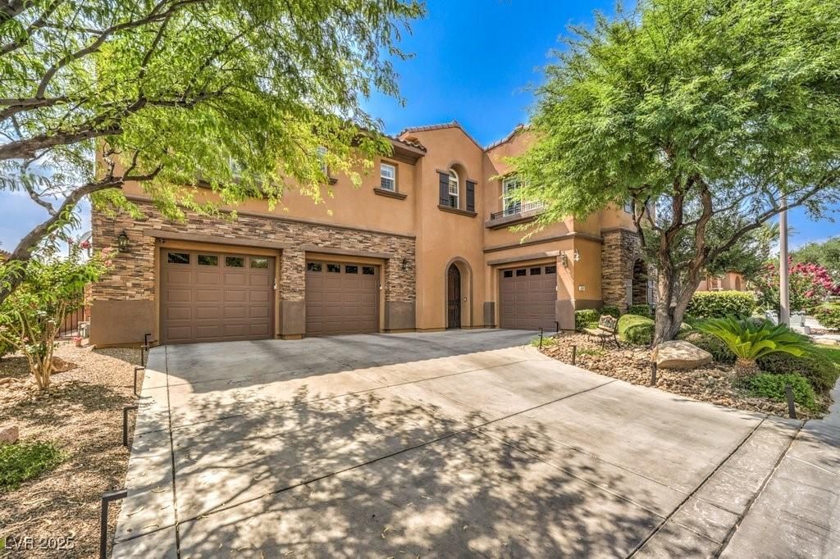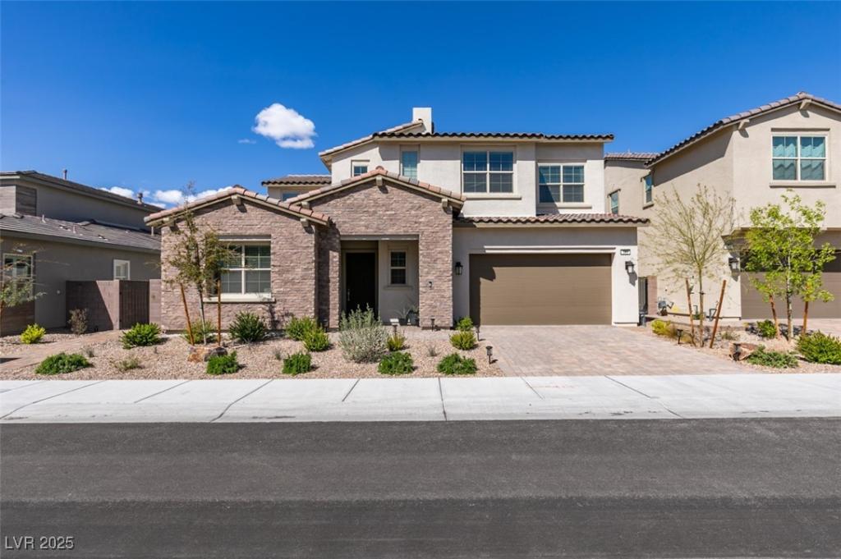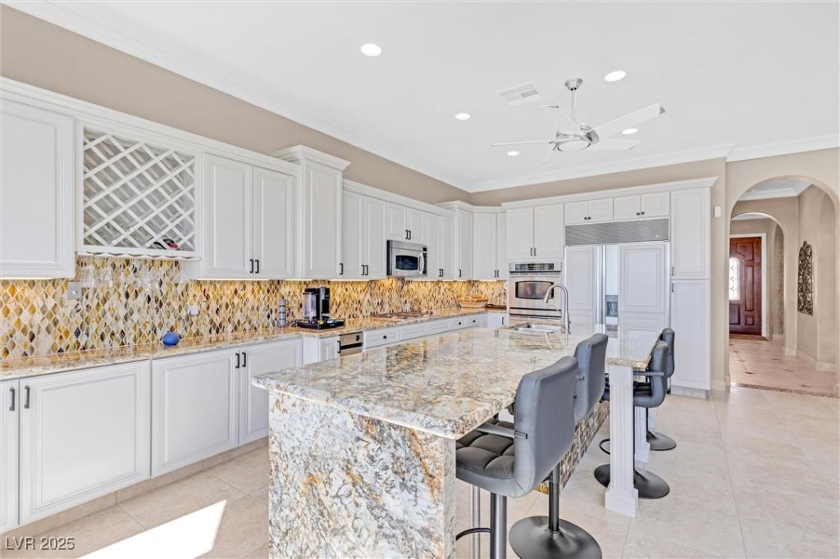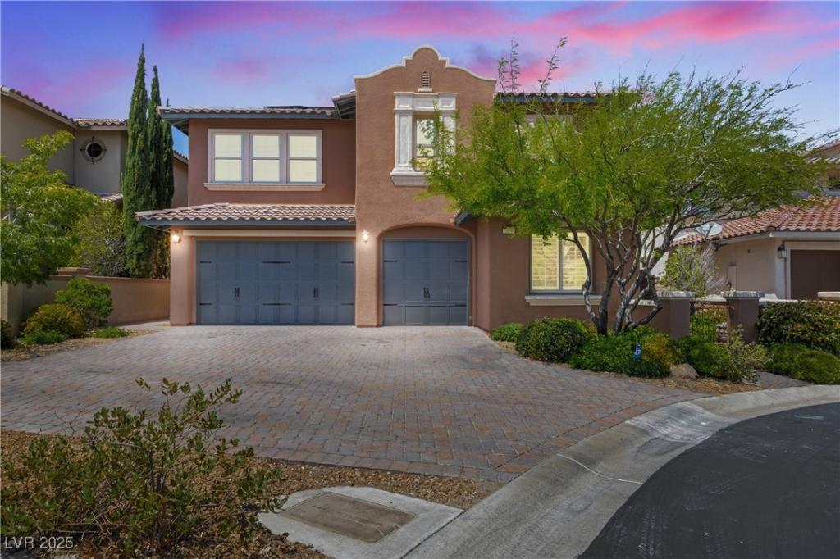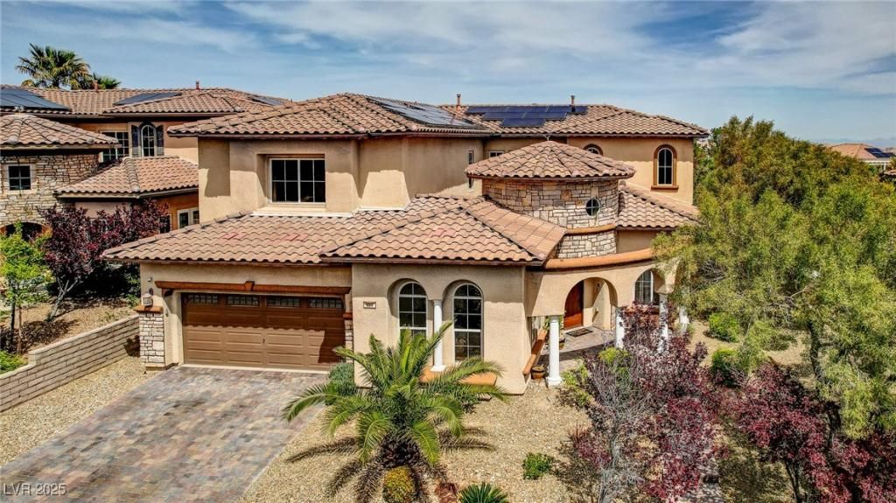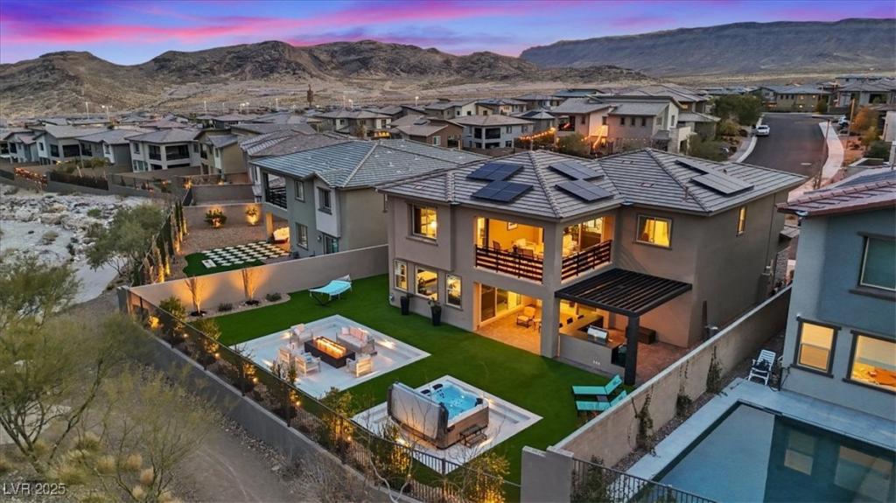Ask about our Interest Rate Buy Down! This Summerlin stunner is the full package—gated, fully reimagined, and built for living large. Step through the custom glass pivot door into soaring ceilings, wide-open vibes, and luxury vinyl floors (yep, no carpet anywhere). The kitchen is pure envy: waterfall island, two-tone cabinets, gold accents, a 60” fridge, 36” range, and pro-grade appliances. Entertain like a boss with a 100-bottle wine wall and full bar setup along with a gourmet ice machine. The primary suite brings spa-day energy with a massive walk-in shower, dual vanities, and sleek finishes. Out back? It’s your private resort—heated pool with wet deck, tiled BBQ wall with grill, bev fridges, and a 65” TV, all with epic Strip and city views and no rear neighbors. And the garage? Total vibe—custom lighting to show off your rides. This home is high design meets fun, turnkey luxury. Just move in, pop the champagne, and enjoy the good life.
Listing Provided Courtesy of Galindo Group Real Estate
Property Details
Price:
$999,777
MLS #:
2668903
Status:
Active
Beds:
3
Baths:
3
Address:
154 Nine Mile Creek Drive
Type:
Single Family
Subtype:
SingleFamilyResidence
Subdivision:
Crystal Canyon-Summerlin Village 21 Parcel A&B-Unt 1
City:
Las Vegas
Listed Date:
Apr 1, 2025
State:
NV
Finished Sq Ft:
1,800
Total Sq Ft:
1,800
ZIP:
89138
Lot Size:
5,227 sqft / 0.12 acres (approx)
Year Built:
2021
Schools
Elementary School:
Givens, Linda Rankin,Givens, Linda Rankin
Middle School:
Becker
High School:
Palo Verde
Interior
Appliances
Dishwasher, Disposal, Gas Range, Microwave, Refrigerator, Water Softener Owned, Tankless Water Heater, Wine Refrigerator
Bathrooms
1 Full Bathroom, 1 Three Quarter Bathroom, 1 Half Bathroom
Cooling
Central Air, Electric
Fireplaces Total
1
Flooring
Luxury Vinyl Plank
Heating
Central, Gas
Laundry Features
Cabinets, Gas Dryer Hookup, Main Level, Laundry Room, Sink
Exterior
Architectural Style
One Story
Association Amenities
Dog Park, Gated, Playground, Park
Exterior Features
Built In Barbecue, Barbecue, Patio, Private Yard
Parking Features
Finished Garage, Garage, Inside Entrance, Private, Shelves
Roof
Tile
Security Features
Gated Community
Financial
HOA Fee
$55
HOA Fee 2
$67
HOA Frequency
Monthly
HOA Includes
AssociationManagement
HOA Name
Crystal Canyon
Taxes
$6,377
Directions
From I-215 Exit West onto Far Hills Ave, RIGHT on Ridge Pine St, RIGHT on Santa Elena Dr, RIGHT on Badwater Basin St, LEFT on Painted Chasm Way, RIGHT on Nine Mile Creek Dr, home is on the LEFT.
Map
Contact Us
Mortgage Calculator
Similar Listings Nearby
- 257 Elder View Drive
Las Vegas, NV$1,299,000
1.13 miles away
- 409 Lake Windemere Street
Las Vegas, NV$1,295,000
0.66 miles away
- 133 South Buteo Woods Lane
Las Vegas, NV$1,294,000
1.45 miles away
- 365 Malpaso Street
Las Vegas, NV$1,275,000
0.34 miles away
- 461 Cascade Heights Avenue
Las Vegas, NV$1,274,900
0.78 miles away
- 324 Denton Springs Court
Las Vegas, NV$1,250,000
0.60 miles away
- 12254 Cape Cortez Court
Las Vegas, NV$1,250,000
1.62 miles away
- 884 Loma Bonita Place
Las Vegas, NV$1,249,999
1.50 miles away
- 754 Spirit Lake Street
Las Vegas, NV$1,249,999
1.84 miles away

154 Nine Mile Creek Drive
Las Vegas, NV
LIGHTBOX-IMAGES
