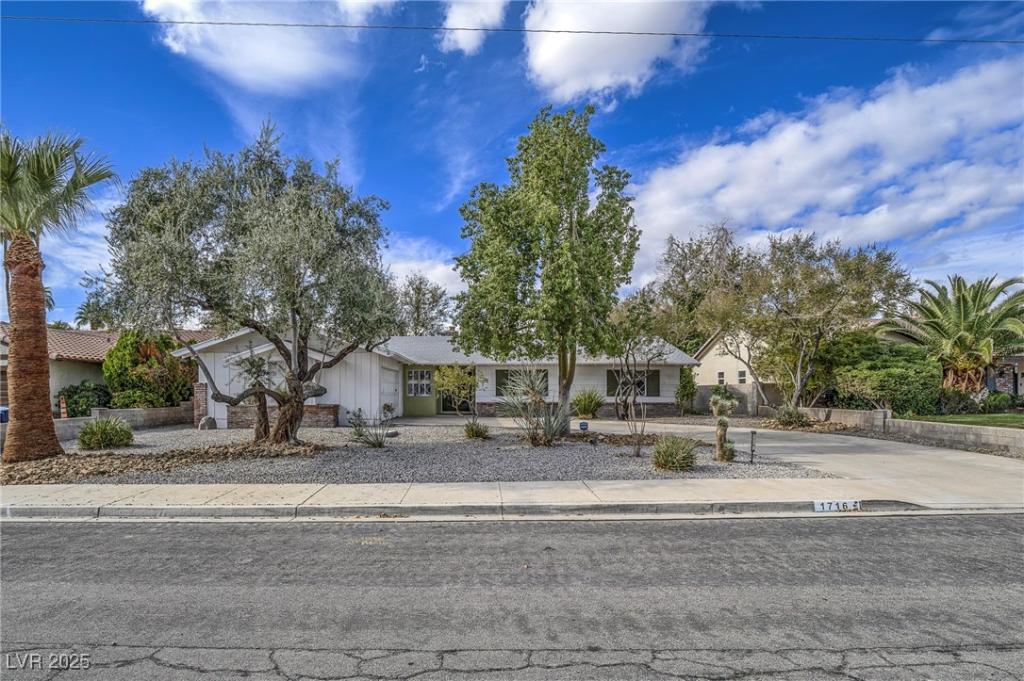*Easy to show, House is ready to be viewed and Beautiful! **No HOA**
Presenting a Vintage 1962 custom home located in the Marycrest District of downtown. Many of the original features from the 1960s have been carefully preserved, beginning with the hand-carved double front doors, the terrazzo entryway, and diamond shaped windows. The kitchen now boasts shaker cabinets, quartz countertops, and a bright, cheerful breakfast nook. The formal living room includes its own fireplace and bay windows, offering views of the pool and the backyard. The separate family room also features a wood-burning fireplace and provides access to the yard. On the bedroom side of the house, there is an expanded primary bedroom that includes a fabulous oversized shower, a dressing area, and ample closet space. The second and third bedrooms are equipped with built-in wall units and ceiling fans. The covered patio and gazebo offer plenty of shade and lush landscaping. Located near the Arts district!
Presenting a Vintage 1962 custom home located in the Marycrest District of downtown. Many of the original features from the 1960s have been carefully preserved, beginning with the hand-carved double front doors, the terrazzo entryway, and diamond shaped windows. The kitchen now boasts shaker cabinets, quartz countertops, and a bright, cheerful breakfast nook. The formal living room includes its own fireplace and bay windows, offering views of the pool and the backyard. The separate family room also features a wood-burning fireplace and provides access to the yard. On the bedroom side of the house, there is an expanded primary bedroom that includes a fabulous oversized shower, a dressing area, and ample closet space. The second and third bedrooms are equipped with built-in wall units and ceiling fans. The covered patio and gazebo offer plenty of shade and lush landscaping. Located near the Arts district!
Property Details
Price:
$634,000
MLS #:
2733592
Status:
Active
Beds:
3
Baths:
2
Type:
Single Family
Subtype:
SingleFamilyResidence
Subdivision:
Crestview Estate
Listed Date:
Nov 7, 2025
Finished Sq Ft:
2,271
Total Sq Ft:
2,271
Lot Size:
11,326 sqft / 0.26 acres (approx)
Year Built:
1962
Schools
Elementary School:
Crestwood,Crestwood
Middle School:
Martin Roy
High School:
Valley
Interior
Appliances
Dryer, Dishwasher, Gas Cooktop, Disposal, Microwave, Refrigerator, Washer
Bathrooms
2 Full Bathrooms
Cooling
Central Air, Electric, Two Units
Fireplaces Total
2
Flooring
Ceramic Tile
Heating
Central, Electric, Multiple Heating Units
Laundry Features
Electric Dryer Hookup, Main Level, Laundry Room
Exterior
Architectural Style
One Story
Association Amenities
None
Exterior Features
Patio, Private Yard, Sprinkler Irrigation
Parking Features
Attached, Garage, Private, Workshop In Garage
Roof
Composition, Shingle
Security Features
Security System Owned
Financial
Taxes
$1,269
Directions
From 15th and Oakey- east on Oakey to Chapman Drive- South on Chapman Drive, house is on the right
Map
Contact Us
Mortgage Calculator
Similar Listings Nearby

1716 Chapman Drive
Las Vegas, NV

