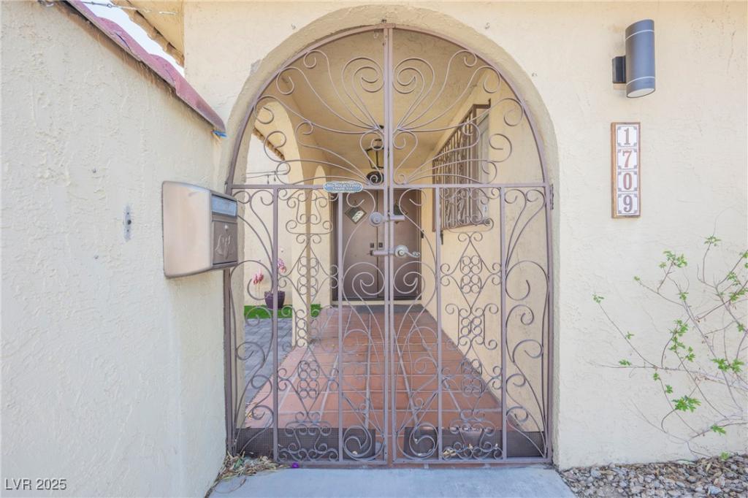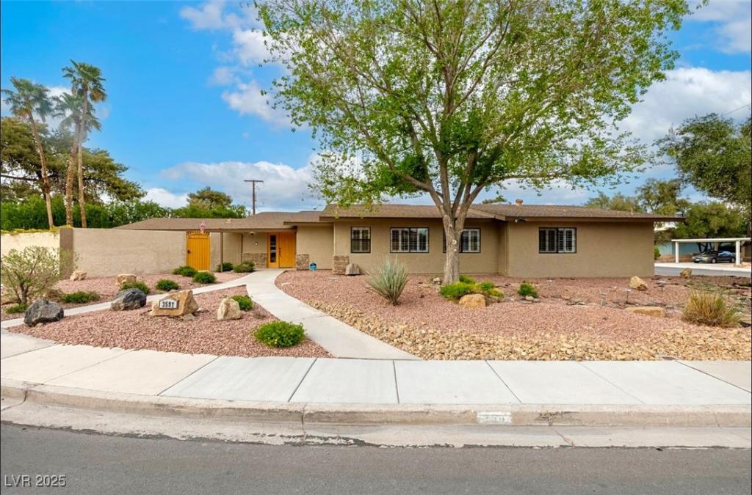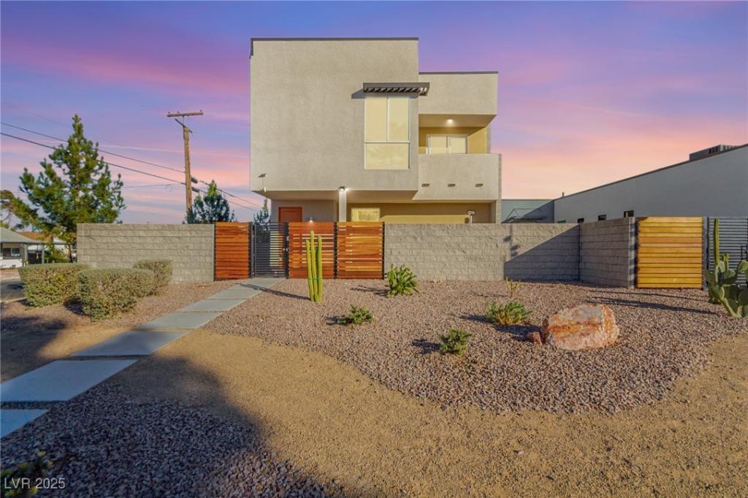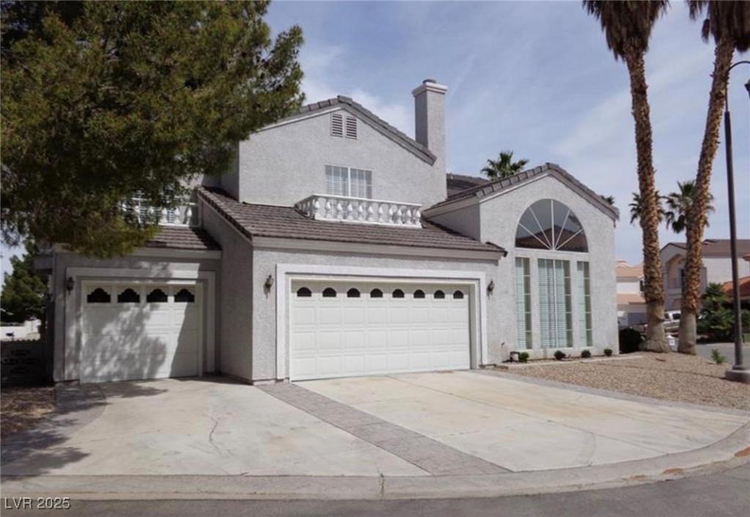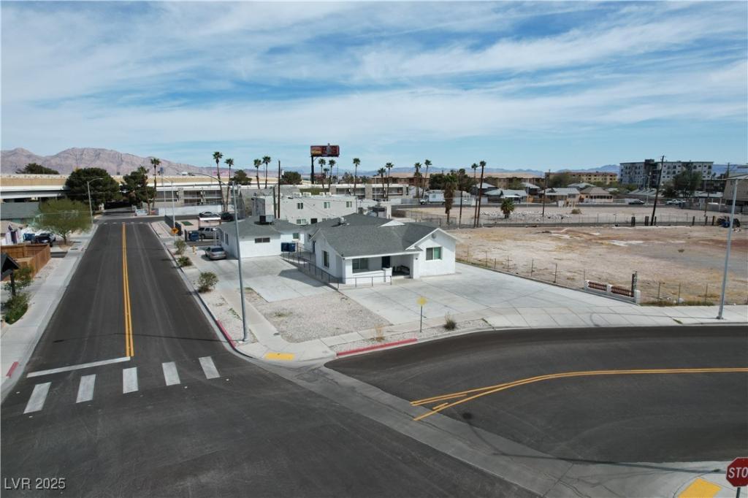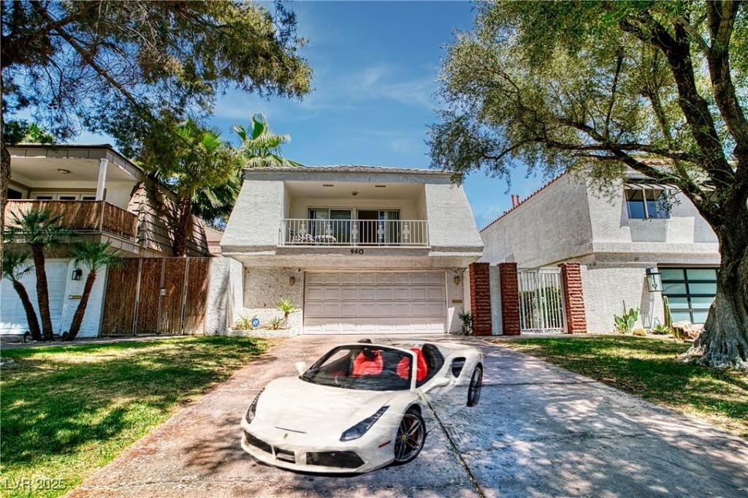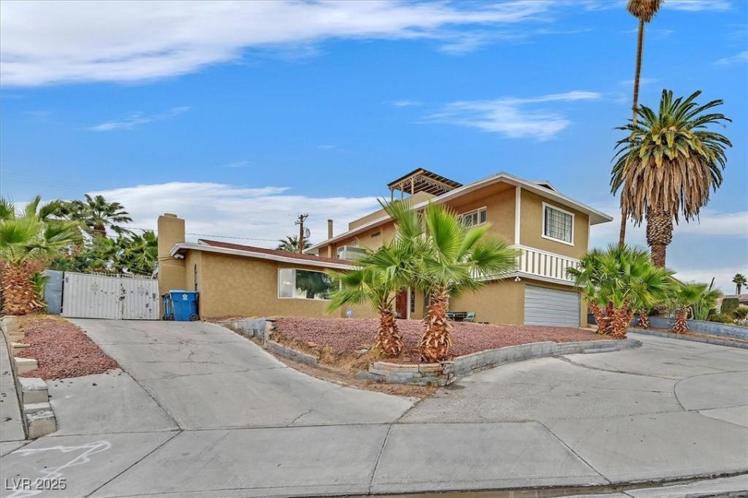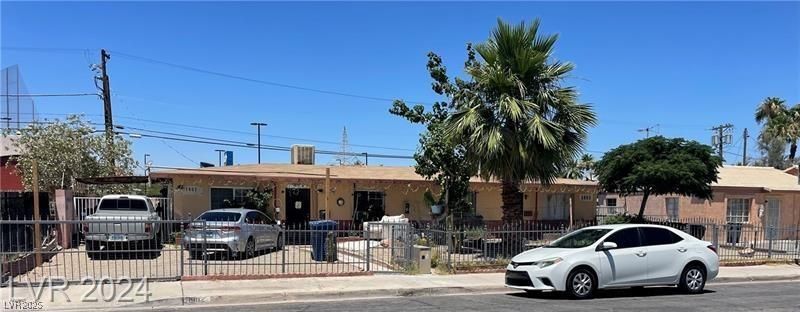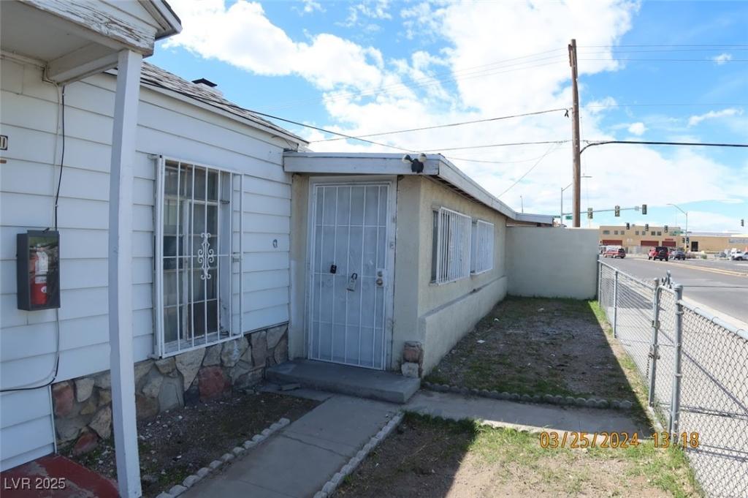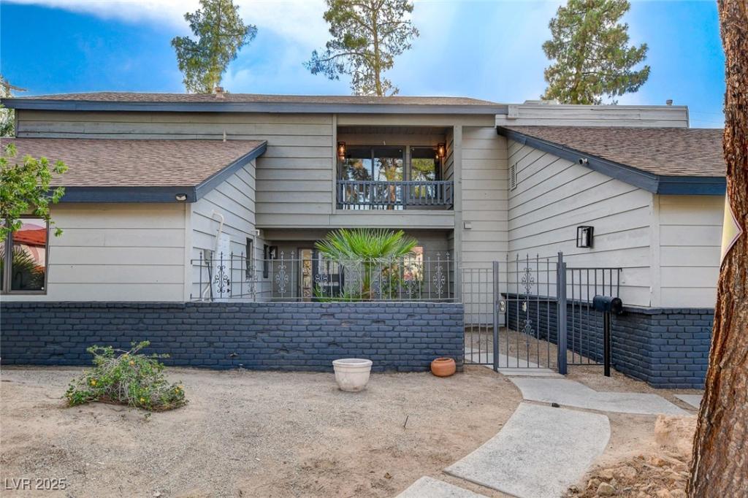Main home has 3 BR, 2.5Bath, with 2 Living spaces, separate laundry, and 2 car garage. The backyard is a private retreat, featuring a sparkling pool that adds a touch of relaxation and fun to your outdoor space.
For those with recreational vehicles or extra storage needs, this home includes RV parking, adding even more value and convenience. Many big ticket upgrades completed, new AC 2019/2021, Hot water tanks 2021, Flooring in main home 2022, Full kitchen remodel Main house 2022, Kitchen upgrade in Casita 2022, Yes, the casita is a fully functional and recorded 2nd living space on property. Attic insulation added 2020, as well as a full courtyard redesign with pavers and fire pit! Total living space is 3222 SQF Casita is 692 SQFT of addition living or potential income with 1BR/1Bath, full eat in kitchen and Separate LR, newly refinished deck off LR and privacy fence in rear. pool (10ft deep), resurfaced in 2023 and pump upgraded in 2024. Make appointment to tour this home today
For those with recreational vehicles or extra storage needs, this home includes RV parking, adding even more value and convenience. Many big ticket upgrades completed, new AC 2019/2021, Hot water tanks 2021, Flooring in main home 2022, Full kitchen remodel Main house 2022, Kitchen upgrade in Casita 2022, Yes, the casita is a fully functional and recorded 2nd living space on property. Attic insulation added 2020, as well as a full courtyard redesign with pavers and fire pit! Total living space is 3222 SQF Casita is 692 SQFT of addition living or potential income with 1BR/1Bath, full eat in kitchen and Separate LR, newly refinished deck off LR and privacy fence in rear. pool (10ft deep), resurfaced in 2023 and pump upgraded in 2024. Make appointment to tour this home today
Listing Provided Courtesy of eXp Realty
Property Details
Price:
$669,000
MLS #:
2671265
Status:
Pending
Beds:
4
Baths:
4
Address:
1709 Chapman Drive
Type:
Single Family
Subtype:
SingleFamilyResidence
Subdivision:
Crestview Estate
City:
Las Vegas
Listed Date:
Apr 4, 2025
State:
NV
Finished Sq Ft:
2,530
Total Sq Ft:
2,530
ZIP:
89104
Lot Size:
11,761 sqft / 0.27 acres (approx)
Year Built:
1976
Schools
Elementary School:
Crestwood,Crestwood
Middle School:
Martin Roy
High School:
Valley
Interior
Appliances
Built In Electric Oven, Double Oven, Dryer, Electric Cooktop, Electric Range, Disposal, Washer
Bathrooms
2 Full Bathrooms, 1 Three Quarter Bathroom, 1 Half Bathroom
Cooling
Central Air, Electric
Fireplaces Total
1
Flooring
Carpet, Tile
Heating
Central, Gas
Laundry Features
Electric Dryer Hookup, Gas Dryer Hookup, Main Level
Exterior
Architectural Style
One Story
Association Amenities
None
Exterior Features
Patio
Other Structures
Guest House
Parking Features
Attached, Garage, Private, Rv Gated, Rv Access Parking
Roof
Tile
Financial
Taxes
$2,195
Directions
FROM SAHARA & MARYLAND PKWY* N OM MARYLAND*EAST ON OAKEY*SOUTH ON CHAPMAN
Map
Contact Us
Mortgage Calculator
Similar Listings Nearby
- 3597 Cochise Lane
Las Vegas, NV$859,988
1.89 miles away
Las Vegas, NV$849,000
0.73 miles away
- 2830 Queens Courtyard Drive
Las Vegas, NV$788,000
1.21 miles away
- 330 North 9th Street
Las Vegas, NV$750,000
1.38 miles away
- 940 Vegas Valley Drive
Las Vegas, NV$750,000
1.03 miles away
- 1904 Chapman Drive
Las Vegas, NV$720,000
0.14 miles away
- 1902 Weldon Place
Las Vegas, NV$700,000
1.16 miles away
- 10 East Bonanza Road
Las Vegas, NV$699,000
1.88 miles away
- 1600 Becke Circle
Las Vegas, NV$689,000
0.11 miles away

1709 Chapman Drive
Las Vegas, NV
LIGHTBOX-IMAGES
