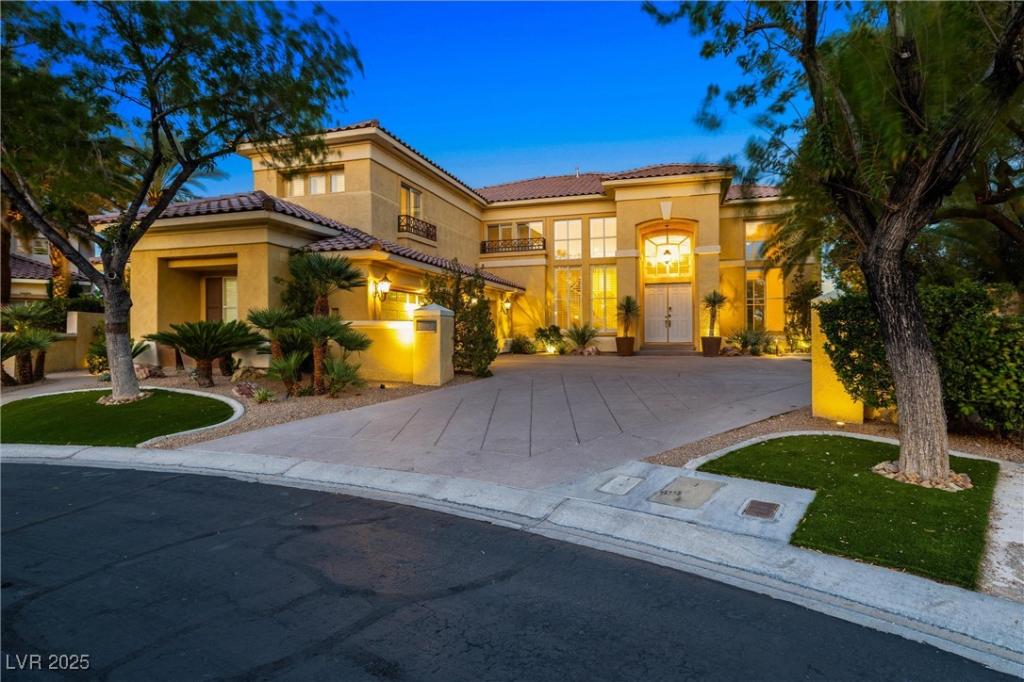This exceptional property, located within the gated community of Country Club Hills, offers unparalleled luxury and breathtaking views of the 14th & 15th fairways of the TPC Summerlin Golf Course. The dramatic entryway leads to a beautiful staircase and high ceilings. The gourmet kitchen, complete with high-end appliances including a built-in espresso machine, Sub-Zero refrigerator, granite countertops, and a custom sink. Outdoor living is impressive, with a luxurious pool featuring an automatic cover and lush landscaping. Conveniently located downstairs is a bedroom with a full bath and private entrance. Upstairs, two large sized secondary bedrooms each with a private bathroom. A large loft for additional living space. The expansive primary suite features a sitting area & a private balcony with stunning golf course views. The bathroom includes a steam shower, dual sinks, and a vanity. Additional features include a large laundry room with a sink, a spacious driveway, and a 3-car garage
Property Details
Price:
$2,200,000
MLS #:
2718105
Status:
Active
Beds:
4
Baths:
5
Type:
Single Family
Subtype:
SingleFamilyResidence
Subdivision:
Country Club Hills 2 In The Hills Summerlin
Listed Date:
Sep 13, 2025
Finished Sq Ft:
4,547
Total Sq Ft:
4,547
Lot Size:
15,682 sqft / 0.36 acres (approx)
Year Built:
1996
Schools
Elementary School:
Lummis, William,Lummis, William
Middle School:
Becker
High School:
Palo Verde
Interior
Appliances
Dryer, Disposal, Gas Range, Microwave, Refrigerator, Water Softener Owned, Wine Refrigerator, Washer
Bathrooms
4 Full Bathrooms, 1 Half Bathroom
Cooling
Central Air, Electric
Fireplaces Total
2
Flooring
Carpet, Marble
Heating
Central, Gas
Laundry Features
Cabinets, Gas Dryer Hookup, Main Level, Laundry Room, Sink
Exterior
Architectural Style
Two Story
Association Amenities
Gated, Guard, Security
Exterior Features
Built In Barbecue, Balcony, Barbecue, Patio, Private Yard, Awnings, Sprinkler Irrigation
Parking Features
Attached, Garage, Garage Door Opener, Inside Entrance, Private, Shelves
Roof
Tile
Security Features
Gated Community
Financial
HOA Fee
$65
HOA Fee 2
$400
HOA Frequency
Monthly
HOA Includes
AssociationManagement,MaintenanceGrounds,ReserveFund,Security
HOA Name
Summerlin North
Taxes
$10,765
Directions
Summerlin Pkwy & Town Center, N on Town Center, traffic circle take first exit onto Village Center Cir, R on HILLS Dr, R on Country Club Hills to Guard Gate, traffic circle L on Longspur Dr & R on Thornbury, R on Wincanton, L on Tavistock CT.
Map
Contact Us
Mortgage Calculator
Similar Listings Nearby

8900 Tavistock Court
Las Vegas, NV

