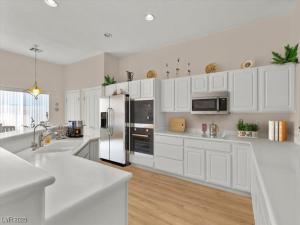ASK about the 2-1 Buydown opportunity on this property – for 2 years of lower monthly payments!! Through Bill Gaylord NMLS 680603 | NMLS 3029. Step into this stunning open-concept home that blends classic beauty with modern comfort! The flexible den/office can become anything your heart desires, truly a blank canvas. The primary suite is a private retreat, separate from the other 3 bedrooms, featuring an ensuite bath, walk-in closet, with 10 extra feet of space —perfect for a sitting area, workout corner, or nursery. Enjoy the extended family room, plus soaring 10- and 12-foot ceilings for an airy, spacious feel. The kitchen shines with Corian counters, double ovens, trash compactor, and 2 pantries. Out back, an extended patio cover spans the entire home, creating a huge shaded outdoor living space that keeps things cool and energy bills low. Plus there’s a water softner and extra storage in the garage! And the cherry on top? You’re right across from a beautiful park! Welcome home!
Property Details
Price:
$649,500
MLS #:
2708137
Status:
Active
Beds:
4
Baths:
3
Type:
Single Family
Subtype:
SingleFamilyResidence
Subdivision:
Copperfield
Listed Date:
Aug 11, 2025
Finished Sq Ft:
3,202
Total Sq Ft:
3,202
Lot Size:
7,405 sqft / 0.17 acres (approx)
Year Built:
2002
Schools
Elementary School:
Neal, Joseph,Neal, Joseph
Middle School:
Saville Anthony
High School:
Shadow Ridge
Interior
Appliances
Built In Electric Oven, Double Oven, Electric Range, Disposal, Microwave, Refrigerator, Water Softener Owned, Water Purifier
Bathrooms
2 Full Bathrooms, 1 Half Bathroom
Cooling
Central Air, Electric, Two Units
Fireplaces Total
1
Flooring
Carpet, Ceramic Tile
Heating
Central, Gas, Multiple Heating Units
Laundry Features
Cabinets, Electric Dryer Hookup, Gas Dryer Hookup, Main Level, Laundry Room, Sink
Exterior
Architectural Style
One Story
Association Amenities
Park
Construction Materials
Frame, Stucco
Exterior Features
Patio, Private Yard, Sprinkler Irrigation
Parking Features
Attached, Exterior Access Door, Garage, Garage Door Opener, Inside Entrance, Open, Private, Shelves, Guest
Roof
Tile
Financial
HOA Fee
$41
HOA Frequency
Monthly
HOA Includes
AssociationManagement,MaintenanceGrounds,ReserveFund
HOA Name
Copperfield
Taxes
$3,110
Directions
Take the 215 (in Northwest) to N Jones Blvd. go South, right on W Azure Dr., right on Dartle St., left on Markleham Ave. home is on the left.
Map
Contact Us
Mortgage Calculator
Similar Listings Nearby

6141 Markleham Avenue
Las Vegas, NV

