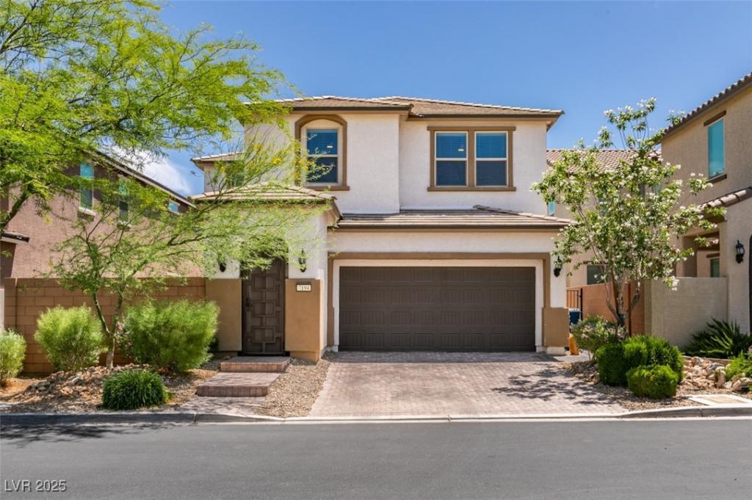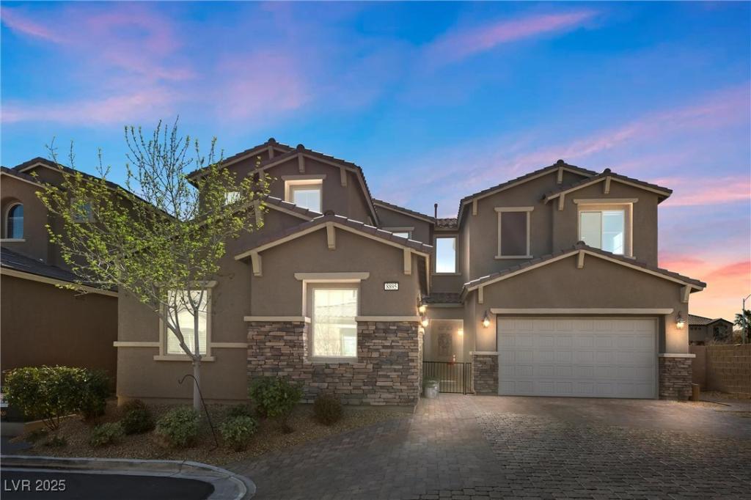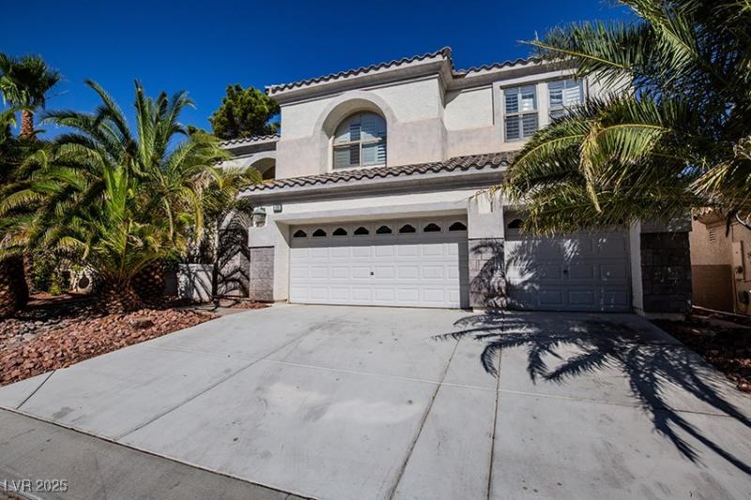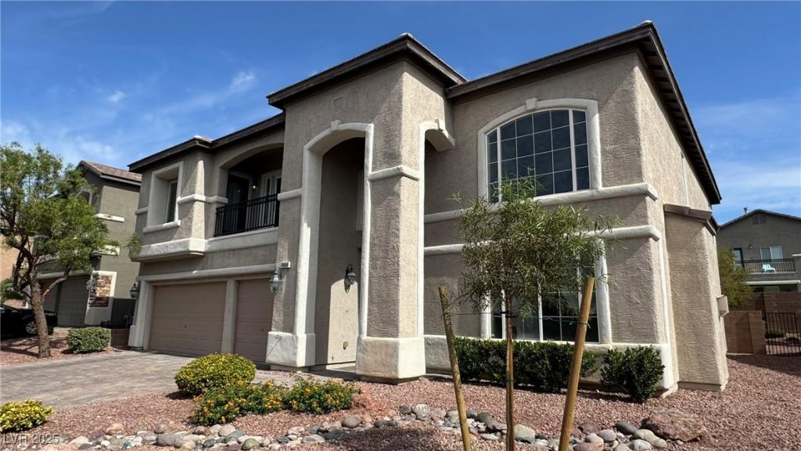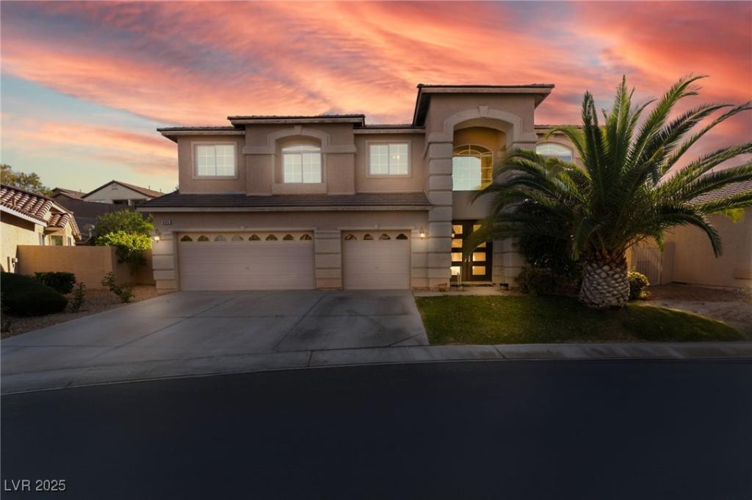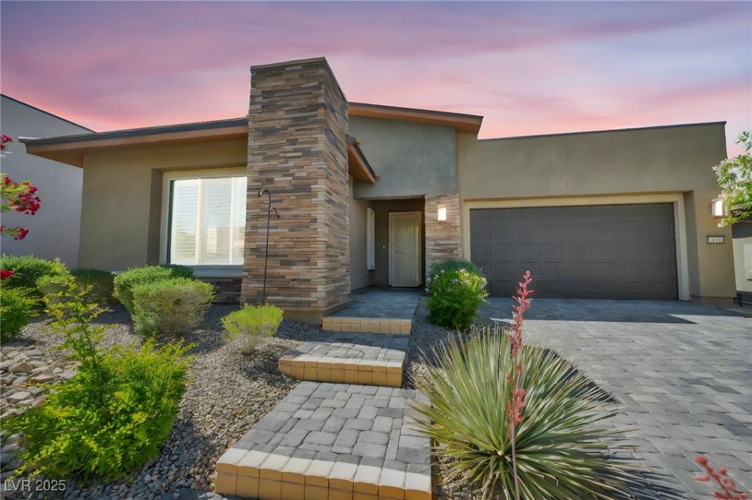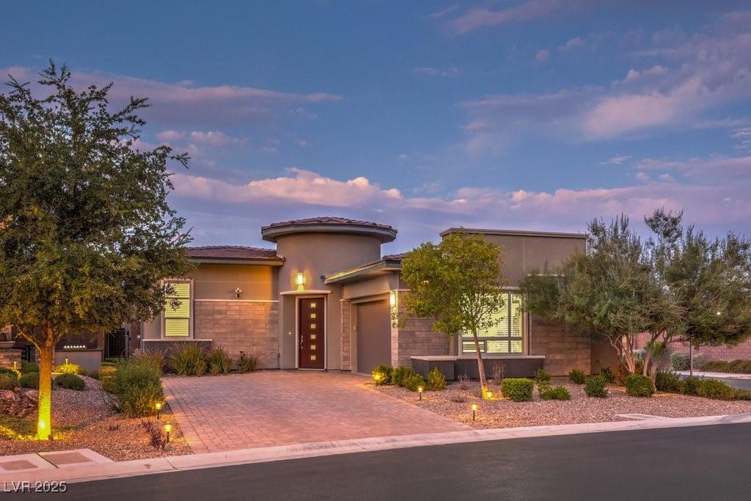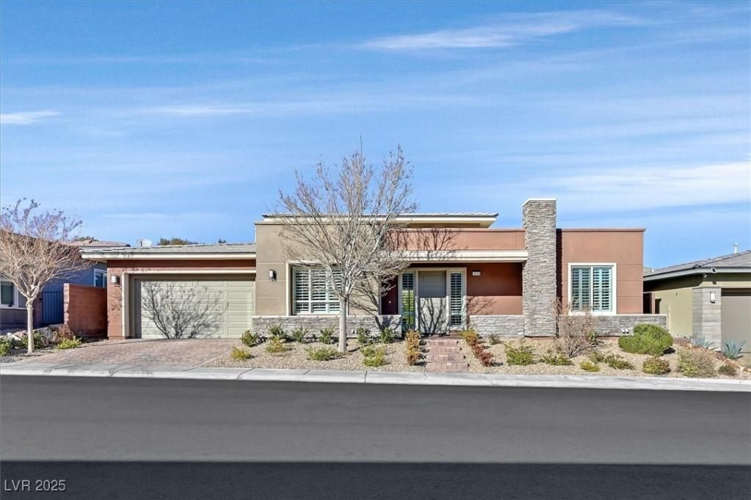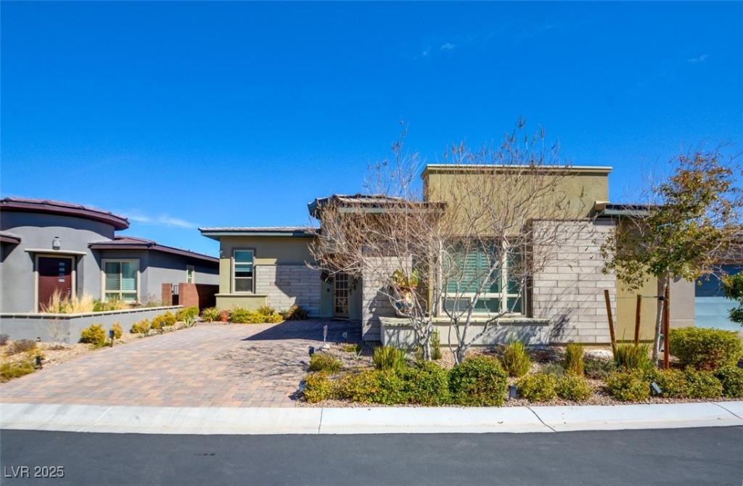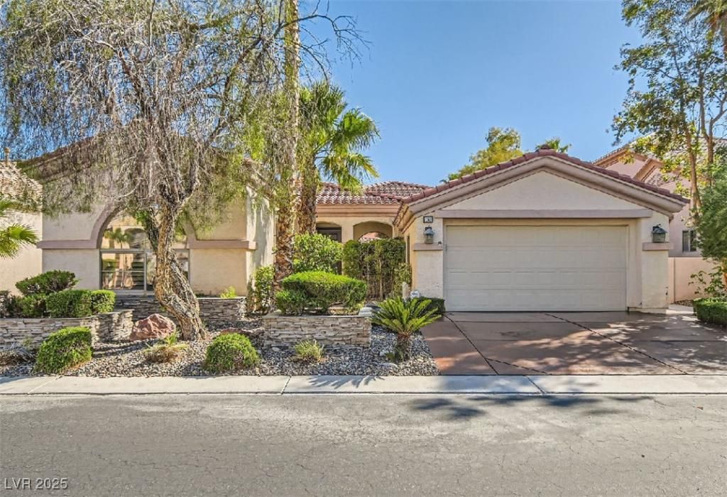Very well maintained home located in a gated community on a cul de sac! 5 bedrooms, office/den & a loft. Custom wrought iron gate entry to a large courtyard with pavers. Open concept living with high ceilings. Electric fireplace in family room. Island kitchen with granite counters, breakfast bar, stainless steel appliances, B/I double ovens, B/I microwave, gas cooktop, pendant lights, & a walk-in pantry. Beautiful built-in cabinets in the den/office. Laundry room with cabinets & sink & the washer and dryer are included. 15X11 loft. All bedrooms have ceiling fans w/lights. Downstairs bedroom with en suite 3/4 bath. Huge primary bedroom has sitting area, his & hers separate sinks with vanity, separate tub and shower. Beautifully landscaped backyard has covered patio, natural gas fire pit & synthetic grass.
Listing Provided Courtesy of BHHS Nevada Properties
Property Details
Price:
$795,000
MLS #:
2690619
Status:
Pending
Beds:
5
Baths:
4
Address:
7194 Sage Wren Court
Type:
Single Family
Subtype:
SingleFamilyResidence
Subdivision:
Copper Ridge Phase 2
City:
Las Vegas
Listed Date:
Jun 8, 2025
State:
NV
Finished Sq Ft:
3,524
Total Sq Ft:
3,524
ZIP:
89148
Lot Size:
5,227 sqft / 0.12 acres (approx)
Year Built:
2017
Schools
Elementary School:
Shelley, Berkley,Shelley, Berkley
Middle School:
Faiss, Wilbur & Theresa
High School:
Sierra Vista High
Interior
Appliances
Built In Electric Oven, Double Oven, Dryer, Dishwasher, Gas Cooktop, Disposal, Microwave, Tankless Water Heater, Washer
Bathrooms
2 Full Bathrooms, 1 Three Quarter Bathroom, 1 Half Bathroom
Cooling
Central Air, Electric, Refrigerated, Two Units
Fireplaces Total
1
Flooring
Carpet, Tile
Heating
Central, Gas, Multiple Heating Units
Laundry Features
Cabinets, Gas Dryer Hookup, Main Level, Laundry Room, Sink
Exterior
Architectural Style
Two Story
Association Amenities
Gated, Playground
Construction Materials
Frame, Stucco
Exterior Features
Barbecue, Courtyard, Patio, Private Yard, Sprinkler Irrigation
Parking Features
Attached, Finished Garage, Garage, Garage Door Opener, Inside Entrance, Private, Storage
Roof
Tile
Security Features
Prewired, Gated Community
Financial
HOA Fee
$57
HOA Frequency
Monthly
HOA Includes
AssociationManagement
HOA Name
Copper Ridge
Taxes
$4,885
Directions
215 Exit Sunset & head west, Left on Fort Apache, Right on Boulder Opal through gate, Right on Tawny Mill, Left on Belmont Bay, Left on Sage Wren to 7194.
Map
Contact Us
Mortgage Calculator
Similar Listings Nearby
- 8895 Dartmouth Grove Avenue
Las Vegas, NV$998,888
1.61 miles away
- 105 Chateau Whistler Court
Las Vegas, NV$995,000
1.13 miles away
- 10066 Golden Bluff Avenue
Las Vegas, NV$994,994
1.25 miles away
- 695 Orbiter Lane
Las Vegas, NV$985,888
1.76 miles away
- 10348 Bressana Drive
Las Vegas, NV$970,000
1.74 miles away
- 9928 Regency Square Avenue
Las Vegas, NV$950,000
0.91 miles away
- 10150 Emerald Sunset Court
Las Vegas, NV$899,950
1.08 miles away
- 6722 Desert Crimson Street
Las Vegas, NV$899,900
0.85 miles away
- 151 Cliff Valley Drive
Las Vegas, NV$899,888
0.89 miles away

7194 Sage Wren Court
Las Vegas, NV
LIGHTBOX-IMAGES
