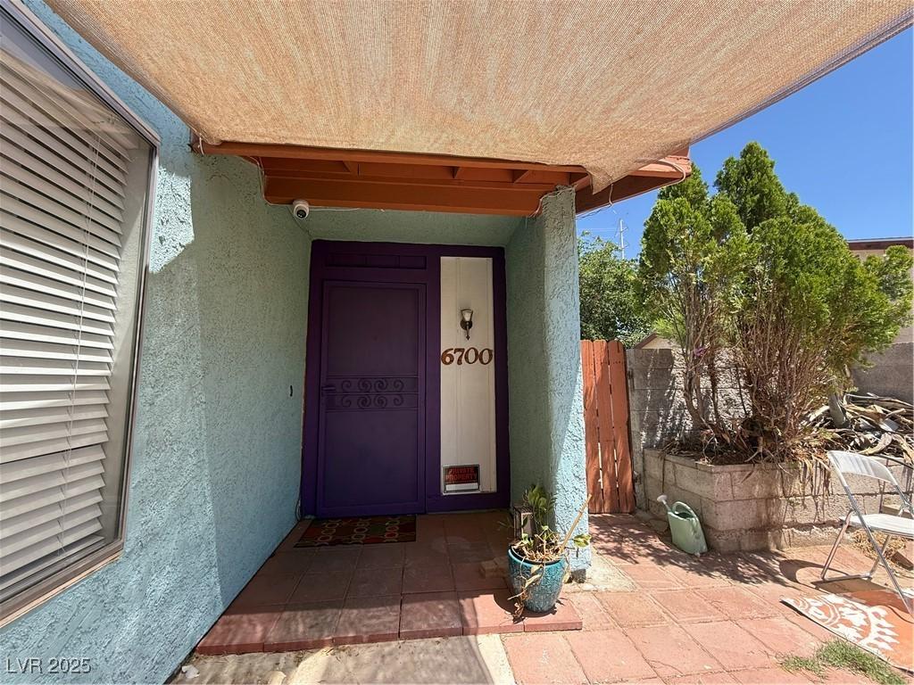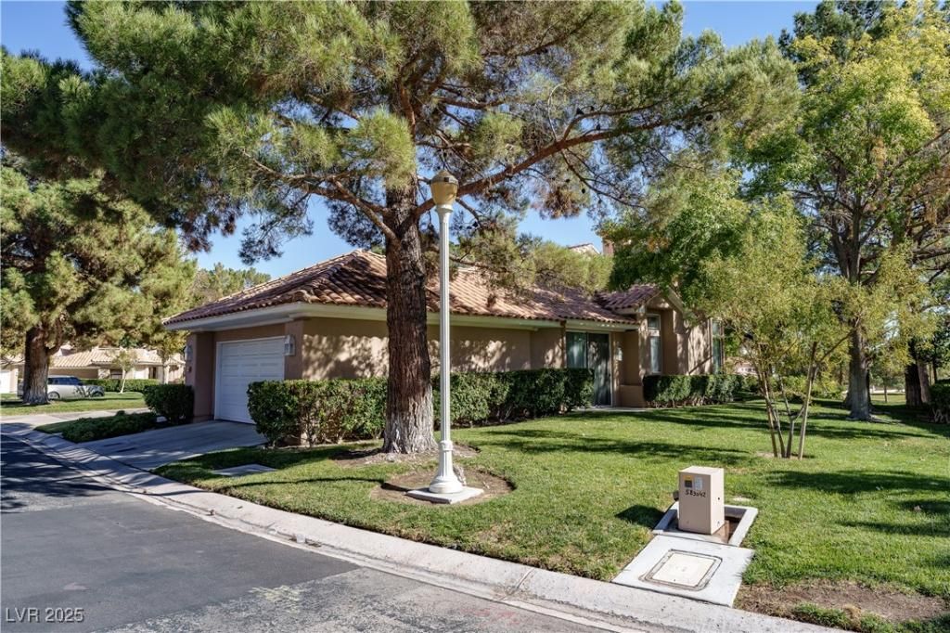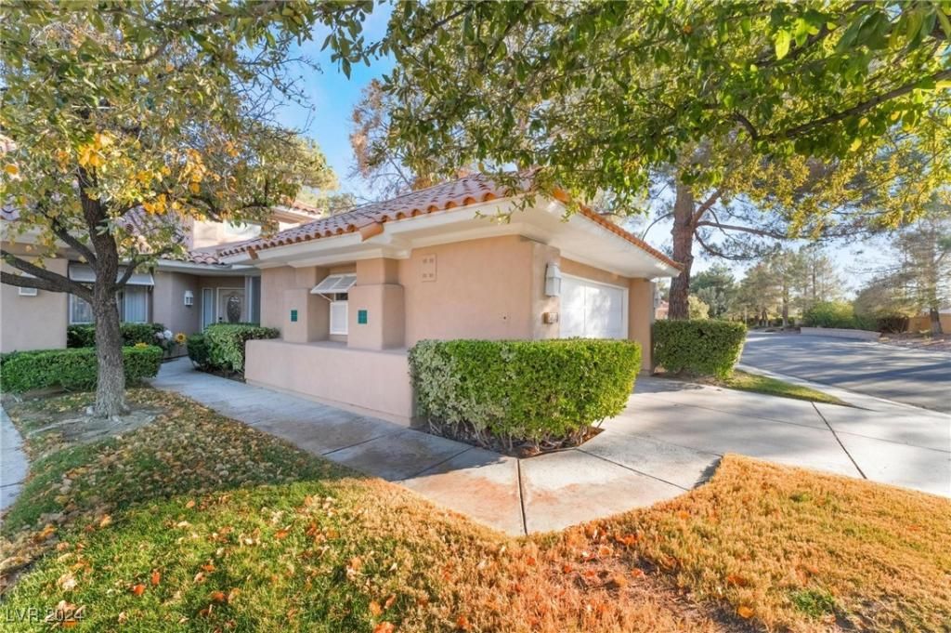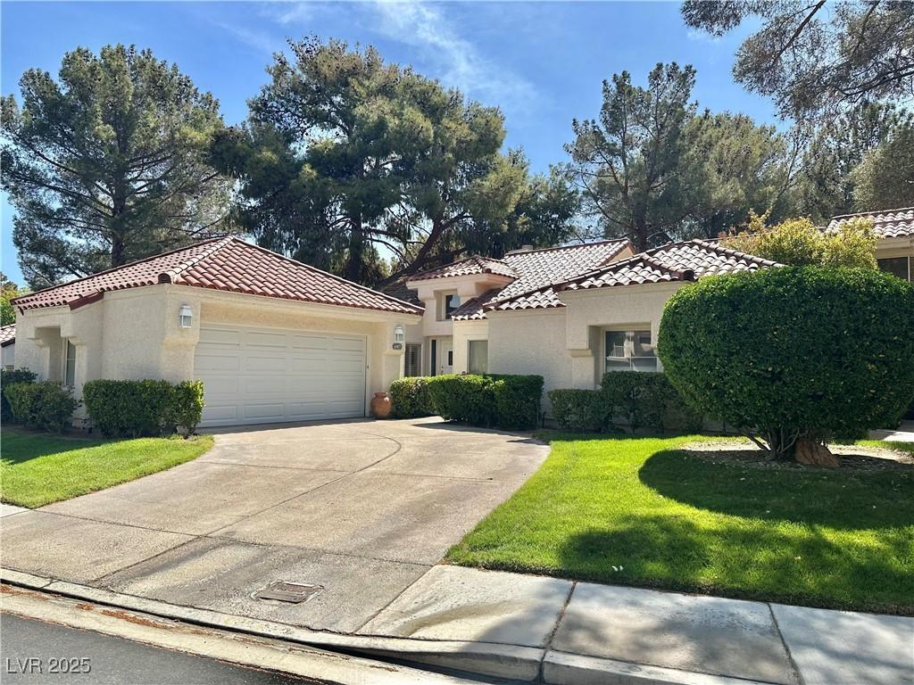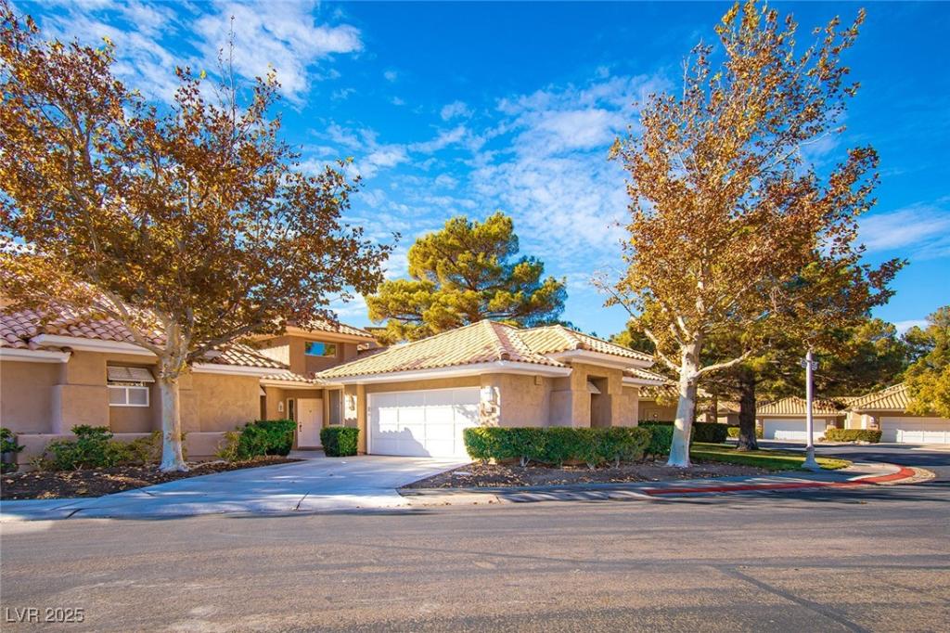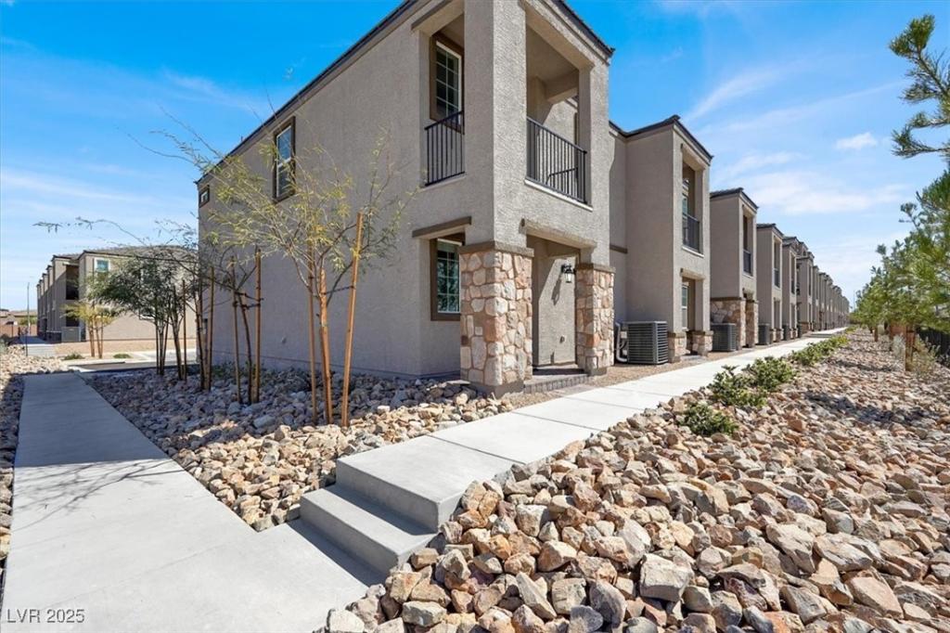Welcome to this well-maintained 3-bedroom, 2-bath home offering 1,024 sq ft of comfortable living space in the heart of classic Las Vegas. Located in an established neighborhood with no HOA, this property blends timeless charm with modern potential.
Enjoy the convenience of a spacious carport with plenty of parking, perfect for multiple vehicles, toys, or guests. Step out back to a covered patio, ideal for relaxing or entertaining year-round. Inside, the home features a functional layout that’s great for first-time buyers, seasoned home buyers, investors, or anyone looking to downsize. New Paint throughout, New 5″ base boards, upgraded kitchen cabinets with
Quartz countertops, New bathroom vanities with Quartz counters, All New Energy Efficiency windows & sliding patio door, mature & maintenance free landscaping. With easy access to shopping, dining, and minutes away from major freeways, this home offers both value and location. Don’t miss out on this great opportunity!
Enjoy the convenience of a spacious carport with plenty of parking, perfect for multiple vehicles, toys, or guests. Step out back to a covered patio, ideal for relaxing or entertaining year-round. Inside, the home features a functional layout that’s great for first-time buyers, seasoned home buyers, investors, or anyone looking to downsize. New Paint throughout, New 5″ base boards, upgraded kitchen cabinets with
Quartz countertops, New bathroom vanities with Quartz counters, All New Energy Efficiency windows & sliding patio door, mature & maintenance free landscaping. With easy access to shopping, dining, and minutes away from major freeways, this home offers both value and location. Don’t miss out on this great opportunity!
Listing Provided Courtesy of Conrado & Co. The R.E. Group
Property Details
Price:
$345,000
MLS #:
2683577
Status:
Active
Beds:
3
Baths:
2
Address:
7123 Kenwood Street
Type:
Townhouse
Subdivision:
Colony Homes
City:
Las Vegas
Listed Date:
May 16, 2025
State:
NV
Finished Sq Ft:
1,024
Total Sq Ft:
1,024
ZIP:
89147
Lot Size:
3,920 sqft / 0.09 acres (approx)
Year Built:
1977
Schools
Elementary School:
Diskin, P.A.,Diskin, P.A.
Middle School:
Lawrence
High School:
Spring Valley HS
Interior
Appliances
Dryer, Gas Range, Refrigerator, Washer
Bathrooms
2 Full Bathrooms
Cooling
Central Air, Electric
Flooring
Laminate, Tile
Heating
Central, Gas
Laundry Features
Electric Dryer Hookup, Main Level
Exterior
Architectural Style
One Story
Association Amenities
None
Exterior Features
Patio, Private Yard, Sprinkler Irrigation
Parking Features
Attached Carport, Attached, Garage, Open
Roof
Composition, Shingle
Financial
Taxes
$849
Directions
From S. Rainbow Blvd, turn left onto West Spring Valley Pkwy, turn right onto Forest Vista St, turn left onto Pinegrove St, turn right onto Kenwood St, destination is on the right.
Map
Contact Us
Mortgage Calculator
Similar Listings Nearby
- 6700 Oak Valley Drive
Las Vegas, NV$430,000
0.61 miles away
- 4916 Mount Pleasant Lane
Las Vegas, NV$425,000
1.76 miles away
- 6959 Emerald Springs Lane
Las Vegas, NV$422,000
0.70 miles away
- 8541 Heather Downs Drive
Las Vegas, NV$420,000
1.82 miles away
- 5669 Steampunk Street
Las Vegas, NV$414,950
1.72 miles away
- 5058 Crooked Stick Way
Las Vegas, NV$410,000
1.90 miles away
- 6987 Emerald Springs Lane
Las Vegas, NV$410,000
0.68 miles away
- 4911 Mount Pleasant Lane
Las Vegas, NV$409,900
1.79 miles away
- 5609 Steampunk Street
Las Vegas, NV$399,000
1.66 miles away

7123 Kenwood Street
Las Vegas, NV
LIGHTBOX-IMAGES

