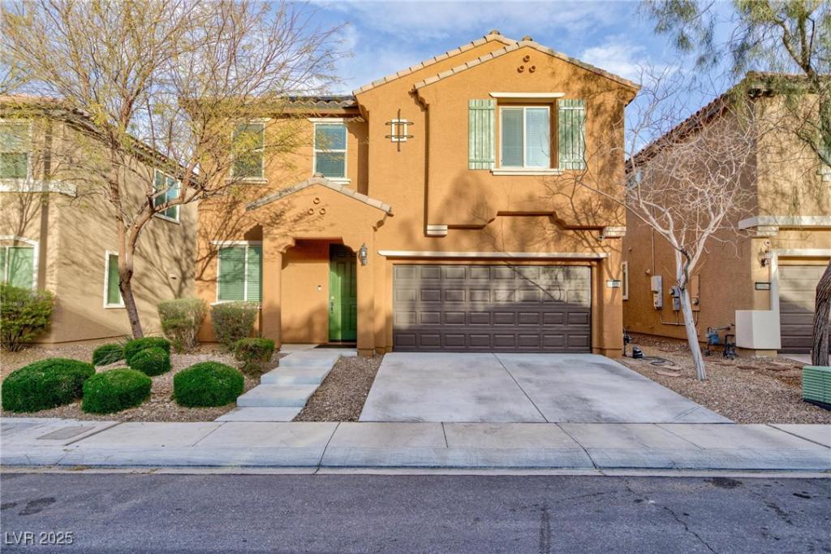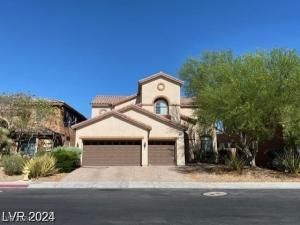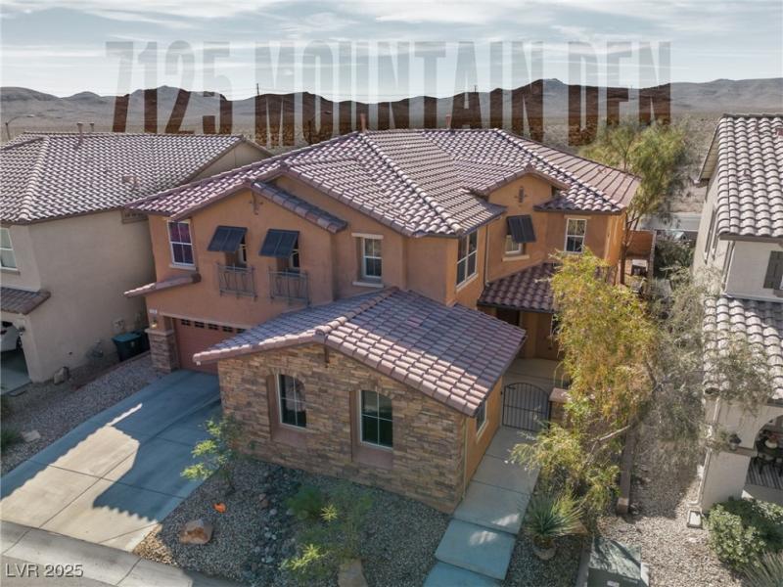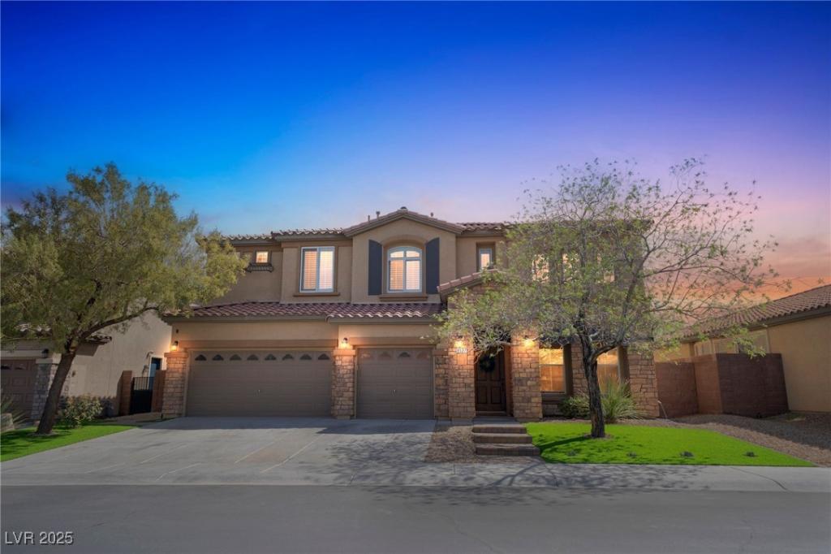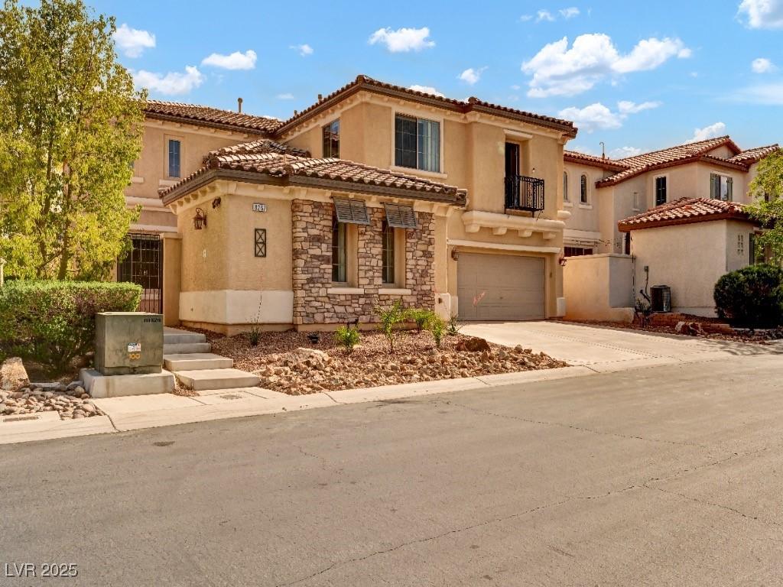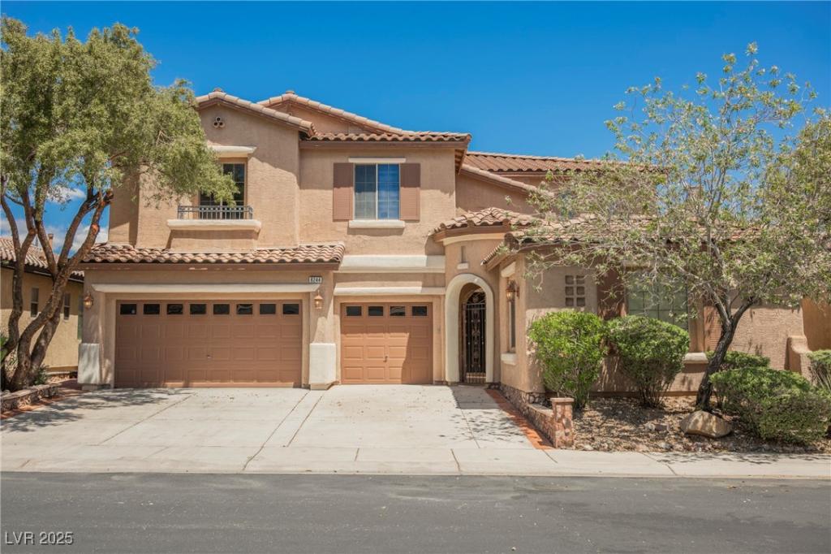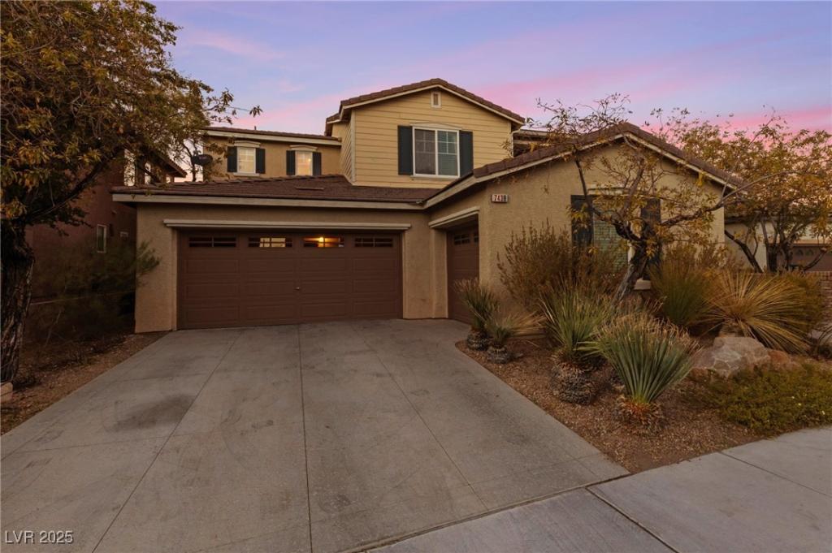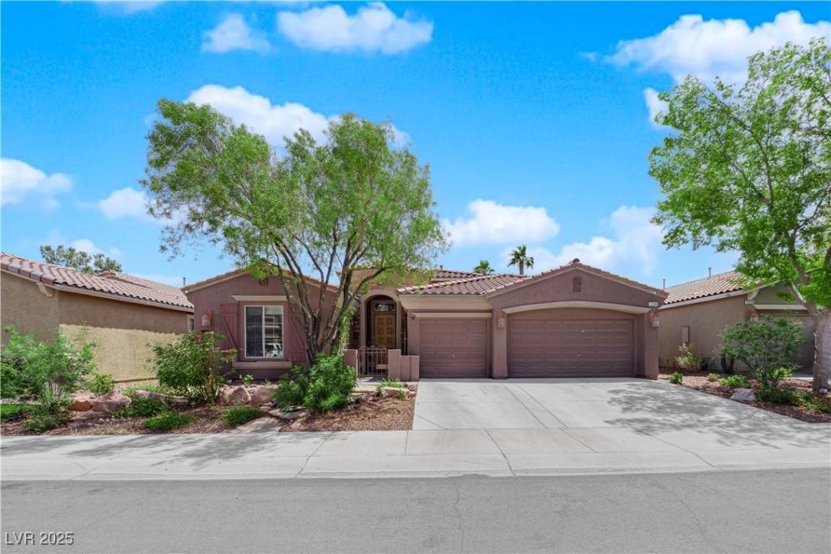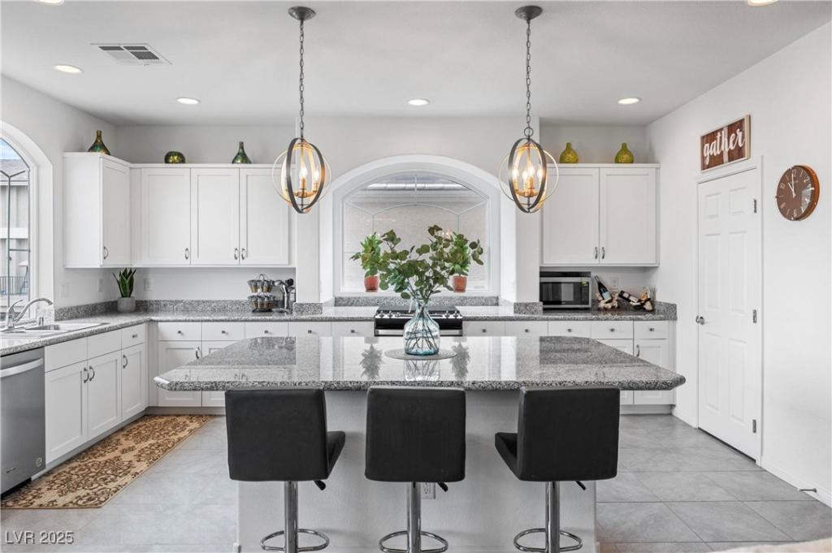Welcome to this stunning 5-bedroom home located in the highly sought-after Mountain’s Edge community! This exceptional property features two master bedrooms—one conveniently located downstairs and the other upstairs, offering maximum privacy and comfort. The heart of the home is the gourmet chef’s kitchen, designed for culinary excellence, with beautiful granite countertops, high-end stainless steel appliances, and ample cabinet space. Whether you’re preparing a family meal or entertaining guests, this kitchen is sure to impress.
The open and spacious floor plan also boasts upgraded flooring throughout, adding an elegant touch to every room. Upstairs, you’ll find a versatile loft area perfect for a media room, playroom, or home office. Step outside to your own private oasis—an inviting patio cover and built-in BBQ make this backyard ideal for outdoor entertaining and relaxation. Additional features include energy-efficient solar panels, providing both savings and sustainability.
The open and spacious floor plan also boasts upgraded flooring throughout, adding an elegant touch to every room. Upstairs, you’ll find a versatile loft area perfect for a media room, playroom, or home office. Step outside to your own private oasis—an inviting patio cover and built-in BBQ make this backyard ideal for outdoor entertaining and relaxation. Additional features include energy-efficient solar panels, providing both savings and sustainability.
Listing Provided Courtesy of LVM Realty LLC
Property Details
Price:
$634,000
MLS #:
2660538
Status:
Active
Beds:
5
Baths:
5
Address:
10956 Hunting Hawk Road
Type:
Single Family
Subtype:
SingleFamilyResidence
Subdivision:
Coldwater Crossing At Mountains Edge Phase 2
City:
Las Vegas
Listed Date:
Mar 3, 2025
State:
NV
Finished Sq Ft:
3,046
Total Sq Ft:
3,046
ZIP:
89179
Lot Size:
4,356 sqft / 0.10 acres (approx)
Year Built:
2014
Schools
Elementary School:
Jones Blackhurst, Janis,Jones Blackhurst, Janis
Middle School:
Gunderson, Barry & June
High School:
Desert Oasis
Interior
Appliances
Dryer, Disposal, Gas Range, Microwave, Refrigerator, Washer
Bathrooms
4 Full Bathrooms, 1 Half Bathroom
Cooling
Central Air, Electric
Flooring
Carpet, Laminate
Heating
Central, Gas
Laundry Features
Gas Dryer Hookup, Laundry Room, Upper Level
Exterior
Architectural Style
Two Story
Construction Materials
Frame, Stucco
Exterior Features
Built In Barbecue, Barbecue, Patio, Sprinkler Irrigation
Parking Features
Finished Garage, Garage, Private
Roof
Pitched, Tile
Security Features
Security System Owned
Financial
HOA Fee
$40
HOA Frequency
Monthly
HOA Includes
AssociationManagement
HOA Name
Coldwater Crossing
Taxes
$5,028
Directions
From Buffalo and Blue Diamond, head south on Buffalo. Make left on on Erie, Right on Coldwater Creek, left on Canyon Diablo, Right on Hunting Hawk, house on left.
Map
Contact Us
Mortgage Calculator
Similar Listings Nearby
- 9622 Staff Lane
Las Vegas, NV$799,900
1.64 miles away
- 7125 Mountain Den Avenue
Las Vegas, NV$799,000
0.65 miles away
- 8429 Brackenfield Avenue
Las Vegas, NV$795,000
1.50 miles away
- 8537 Eureka Heights Court
Las Vegas, NV$774,972
1.82 miles away
- 8267 Campbell Springs Avenue
Las Vegas, NV$749,999
1.40 miles away
- 8244 Cupertino Heights Way
Las Vegas, NV$749,900
1.47 miles away
- 7438 Desertscape Avenue
Las Vegas, NV$745,000
1.12 miles away
- 11244 Gammila Drive
Las Vegas, NV$730,000
1.83 miles away
- 6346 Rock Strm Lane
Las Vegas, NV$725,000
1.65 miles away

10956 Hunting Hawk Road
Las Vegas, NV
LIGHTBOX-IMAGES
