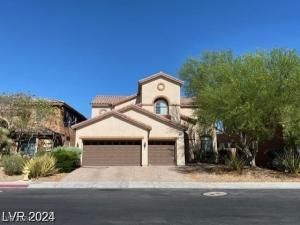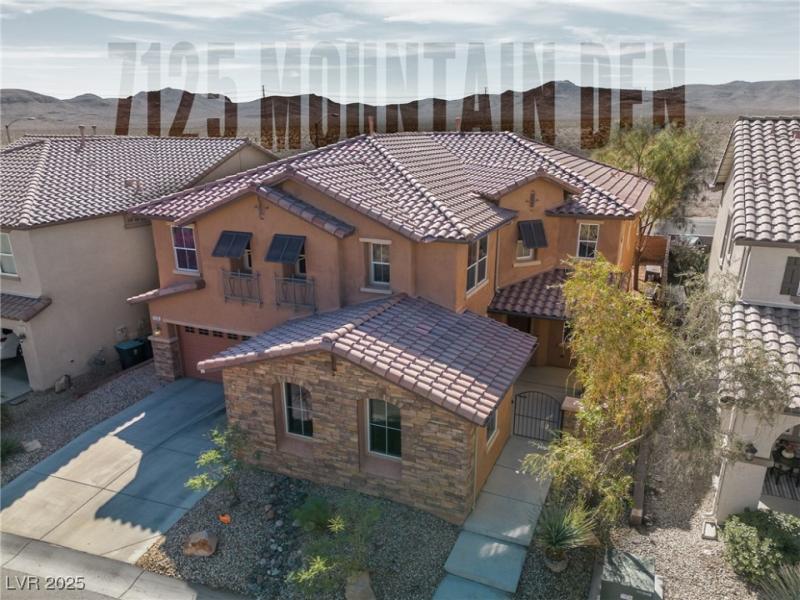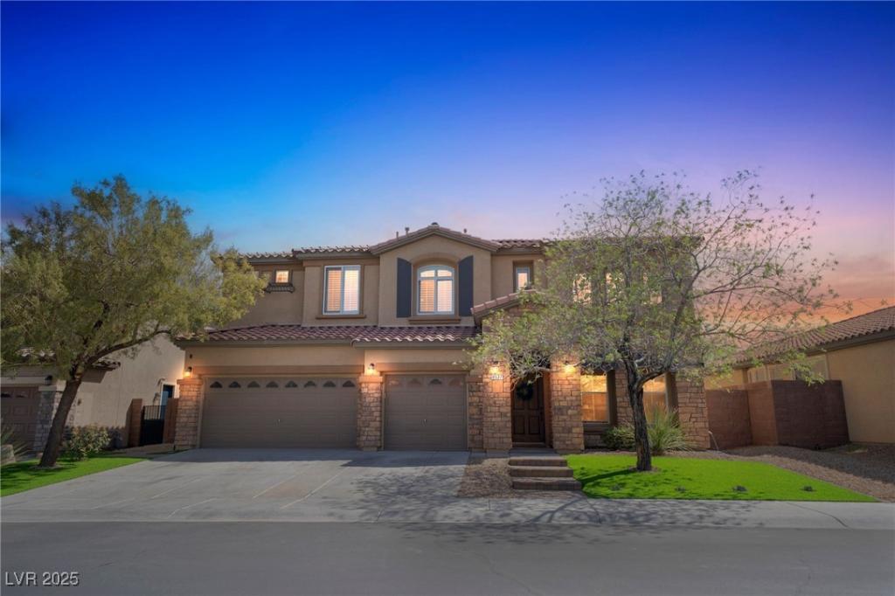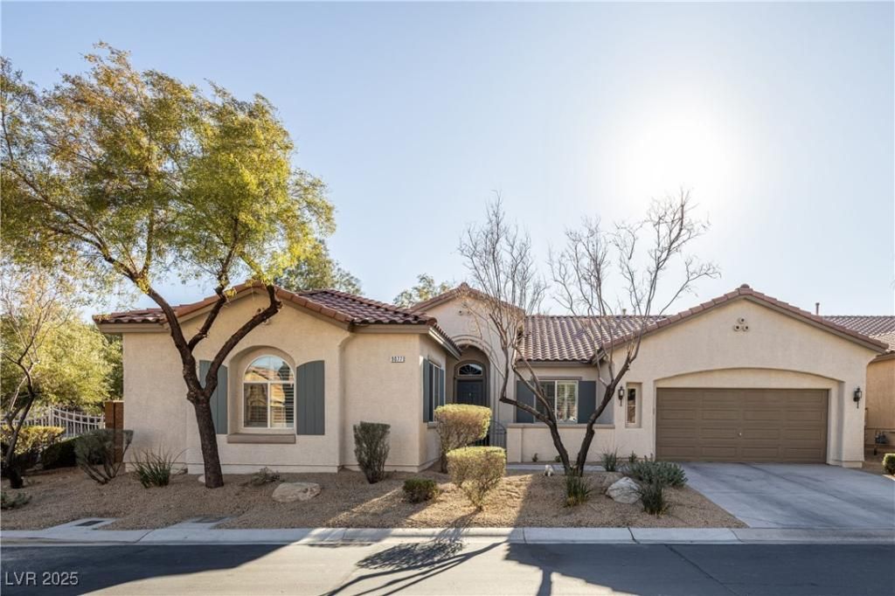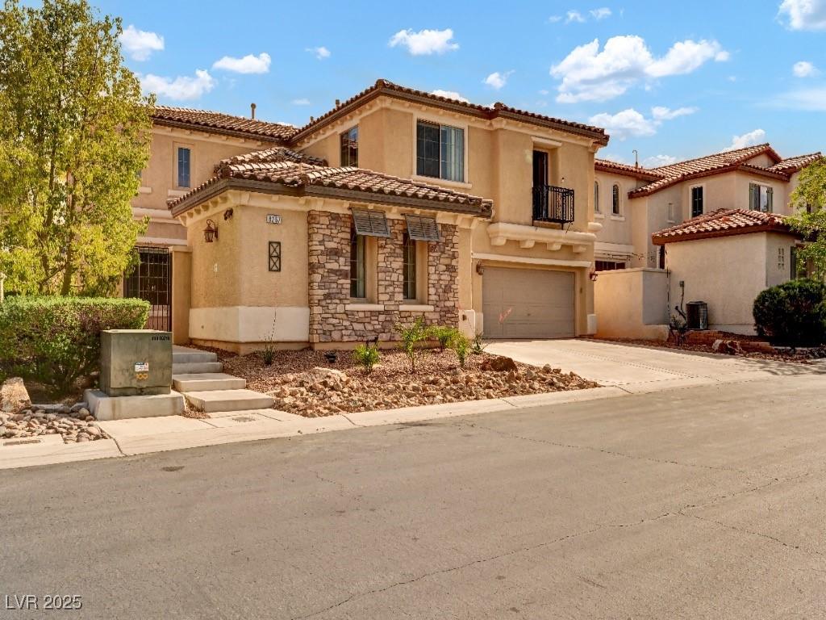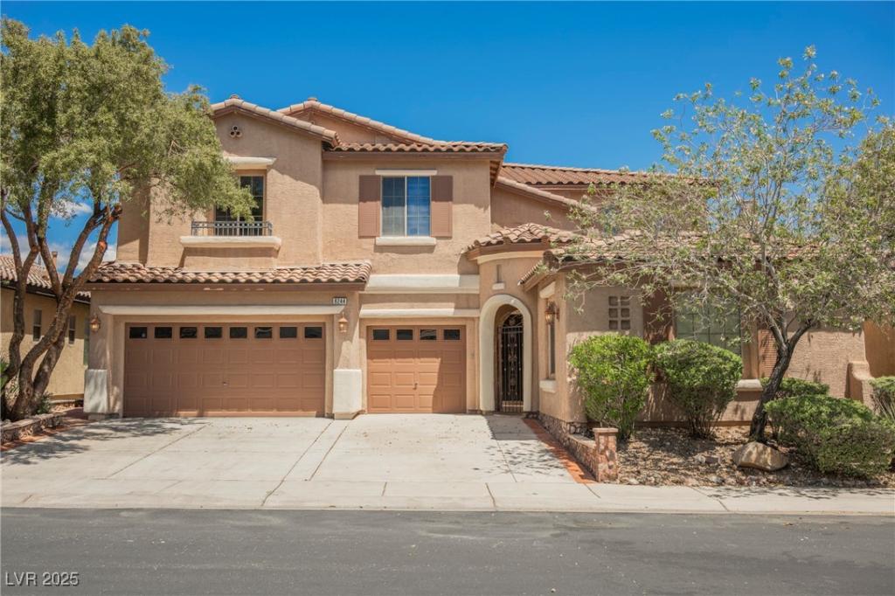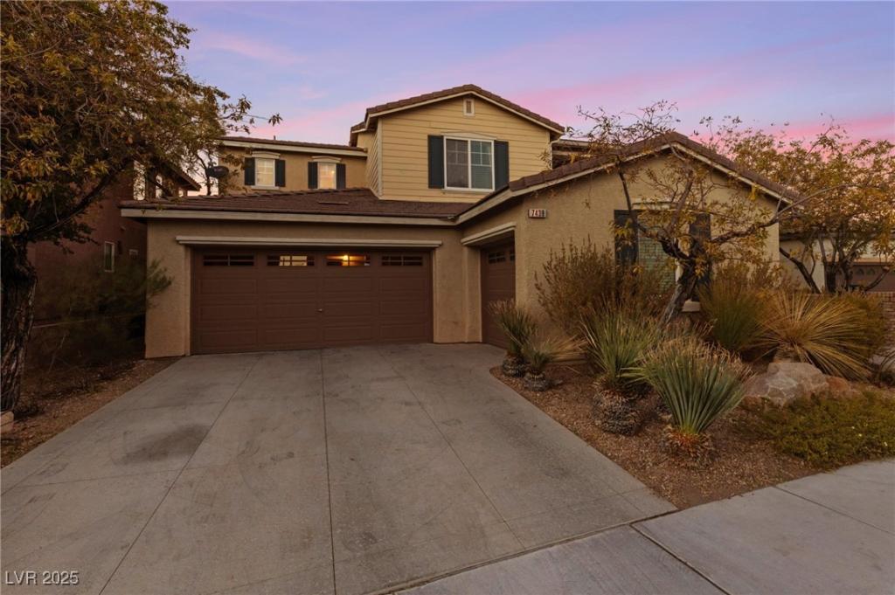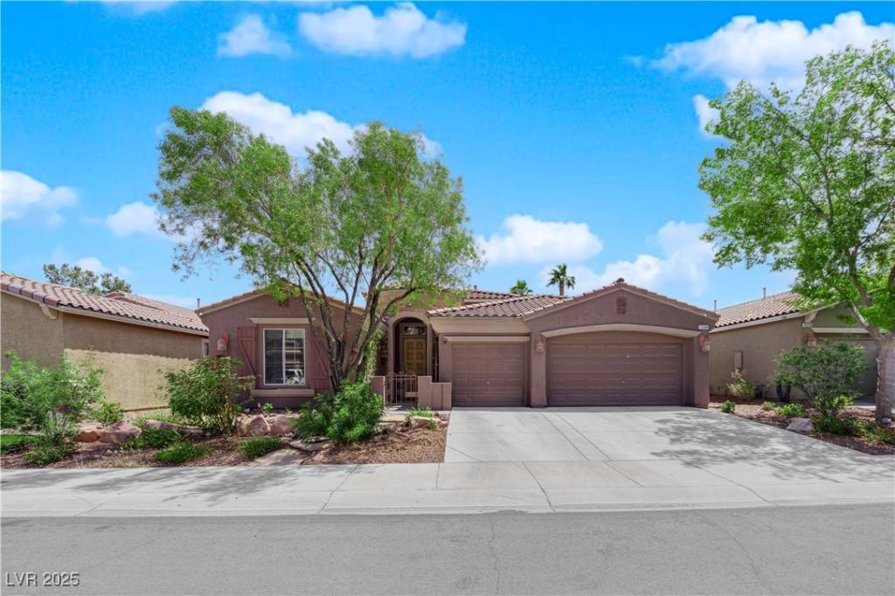$10K BUYER CREDIT FOR INTEREST RATE BUYDOWN- CALL LA FOR DETAILS! Well-appointed Pulte home in Mountain Edge featuring thoughtful upgrades throughout. This 3-bedroom floorplan includes a versatile downstairs den/office with an attached Murphy bed—ideal as a 4th bedroom or guest space. An upstairs loft that functions perfectly as a playroom or secondary living area. The kitchen is both stylish and functional, featuring soft-close cabinetry, pull-out shelves, concealed trash bins, a walk-in pantry, and stainless steel appliances. Additional touches include an epoxy-coated garage floor and a whole-house water conditioning system. Upstairs, you’ll find a spacious laundry room with a second laundry hookup conveniently located on the first floor—an excellent setup for multigenerational living or accommodating guests. Step outside to a resort-style backyard featuring a pebble tech pool and spa with fiber optic lighting, a sheer waterfall, dramatic fire bowls, and a dedicated BBQ area.
Listing Provided Courtesy of ERA Brokers Consolidated
Property Details
Price:
$620,000
MLS #:
2687331
Status:
Active
Beds:
3
Baths:
3
Address:
7630 Canyon Diablo Road
Type:
Single Family
Subtype:
SingleFamilyResidence
Subdivision:
Coldwater Creek-Phase 1
City:
Las Vegas
Listed Date:
May 28, 2025
State:
NV
Finished Sq Ft:
2,456
Total Sq Ft:
2,456
ZIP:
89179
Lot Size:
4,792 sqft / 0.11 acres (approx)
Year Built:
2014
Schools
Elementary School:
Jones Blackhurst, Janis,Jones Blackhurst, Janis
Middle School:
Gunderson, Barry & June
High School:
Desert Oasis
Interior
Appliances
Built In Electric Oven, Dryer, Dishwasher, Gas Cooktop, Disposal, Microwave, Refrigerator, Tankless Water Heater, Washer
Bathrooms
1 Full Bathroom, 1 Three Quarter Bathroom, 1 Half Bathroom
Cooling
Central Air, Electric, Refrigerated, Two Units
Flooring
Carpet, Ceramic Tile
Heating
Central, Gas, Multiple Heating Units
Laundry Features
Gas Dryer Hookup, Laundry Room, Upper Level
Exterior
Architectural Style
Two Story
Association Amenities
Playground, Park
Construction Materials
Frame, Stucco
Exterior Features
Barbecue, Patio, Private Yard, Sprinkler Irrigation
Parking Features
Attached, Finished Garage, Garage, Garage Door Opener, Inside Entrance, Private
Roof
Pitched, Tile
Financial
HOA Fee
$135
HOA Frequency
Quarterly
HOA Includes
AssociationManagement,CommonAreas,RecreationFacilities,Taxes
HOA Name
Mountains Edge
Taxes
$3,920
Directions
From Blue Diamond and Buffalo- South on Buffalo- go past Mountain’s Edge Parkway, then past Cactus – Turn left on Erie- Right on Coldwater Creek – Left on Canyon Diablo- Home on the left side.
Map
Contact Us
Mortgage Calculator
Similar Listings Nearby
- 9622 Staff Lane
Las Vegas, NV$799,900
1.58 miles away
- 7125 Mountain Den Avenue
Las Vegas, NV$799,000
0.73 miles away
- 8429 Brackenfield Avenue
Las Vegas, NV$795,000
1.43 miles away
- 8537 Eureka Heights Court
Las Vegas, NV$774,972
1.75 miles away
- 9077 Creed Mountain Place
Las Vegas, NV$755,000
1.94 miles away
- 8267 Campbell Springs Avenue
Las Vegas, NV$749,999
1.33 miles away
- 8244 Cupertino Heights Way
Las Vegas, NV$749,900
1.40 miles away
- 7438 Desertscape Avenue
Las Vegas, NV$745,000
1.08 miles away
- 11244 Gammila Drive
Las Vegas, NV$730,000
1.90 miles away

7630 Canyon Diablo Road
Las Vegas, NV
LIGHTBOX-IMAGES











































