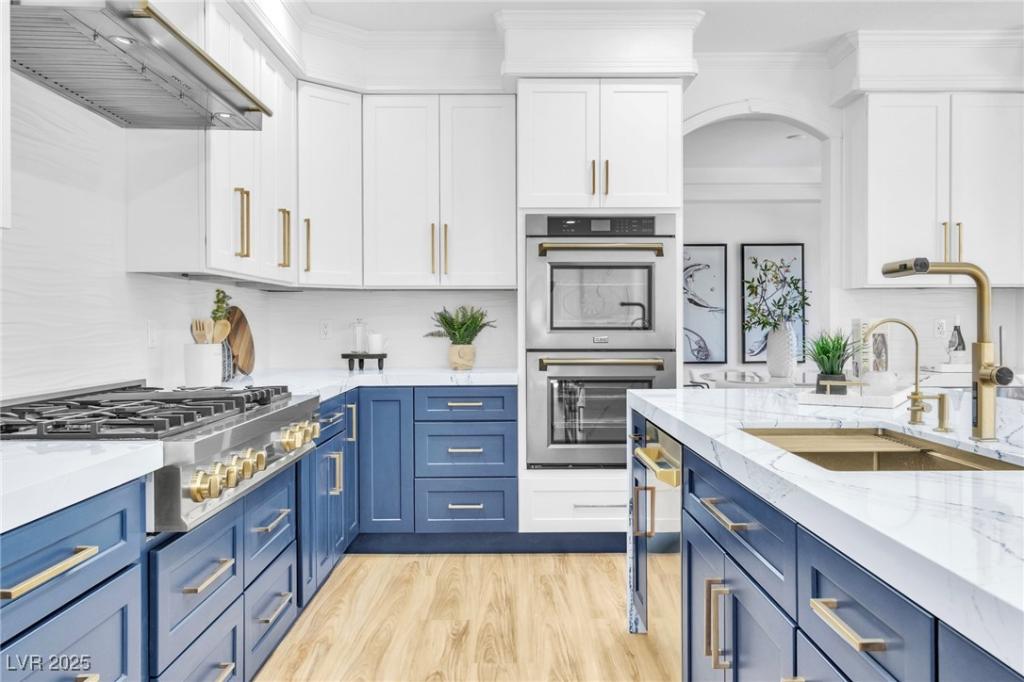Extensive $750k+ remodel on half acre! Have $1.65MM appraisal before it was even completed. Priced to sell! Gated. Solar in place with Sunrun. 7 beds plus office! 6 baths! Quartz counters throughout with special order quartz in kitchen. Brand new Z Line Appliances in kitchen featuring 48″ cook top! European Chandelier in entry way. Imported faucets with adjustable spray patterns and temp sensors. Shower towers in all bathrooms. All toilets have seat heated, temp controlled, front and rear spraying bidets with remotes. Primary shower is 10 feet long with soaking tub and over head shower. 40k worth of closet organizers. Every door was custom made and solid core. Including closet doors. pool, spa, custom firepit. Kinetico Whole House Water Softener. Kids playhouse in back yard has A/C and electric. two gardens. Garages have room for 6 cars plus toys! 4th car garage has brand new a/c. Shop garage has Storage room and walk up attic as well as heat and a/c.
Property Details
Price:
$1,680,000
MLS #:
2700608
Status:
Active
Beds:
7
Baths:
6
Type:
Single Family
Subtype:
SingleFamilyResidence
Subdivision:
Cimarron Estate
Listed Date:
Jul 11, 2025
Finished Sq Ft:
4,341
Total Sq Ft:
4,341
Lot Size:
20,038 sqft / 0.46 acres (approx)
Year Built:
1997
Schools
Elementary School:
Allen, Dean La Mar,Allen, Dean La Mar
Middle School:
Leavitt Justice Myron E
High School:
Centennial
Interior
Appliances
Built In Gas Oven, Double Oven, Disposal, Refrigerator, Water Purifier
Bathrooms
1 Full Bathroom, 4 Three Quarter Bathrooms, 1 Half Bathroom
Cooling
Central Air, Electric, Two Units
Fireplaces Total
1
Flooring
Luxury Vinyl Plank
Heating
Gas, Multiple Heating Units
Laundry Features
Gas Dryer Hookup, Main Level
Exterior
Architectural Style
Two Story
Association Amenities
Gated
Exterior Features
Balcony, Patio, Shed
Other Structures
Sheds, Workshop
Parking Features
Attached, Garage, Private, Rv Gated, Rv Access Parking
Roof
Tile
Security Features
Gated Community
Financial
HOA Fee
$140
HOA Frequency
Monthly
HOA Name
Epic Management
Taxes
$4,503
Directions
95 North to Craig Rd. West to Buffalo. North to Lone Mountain. West to North Lanyon St. Through gate. Left to Hayride st. to address.
Map
Contact Us
Mortgage Calculator
Similar Listings Nearby

4880 Hayride Street
Las Vegas, NV

