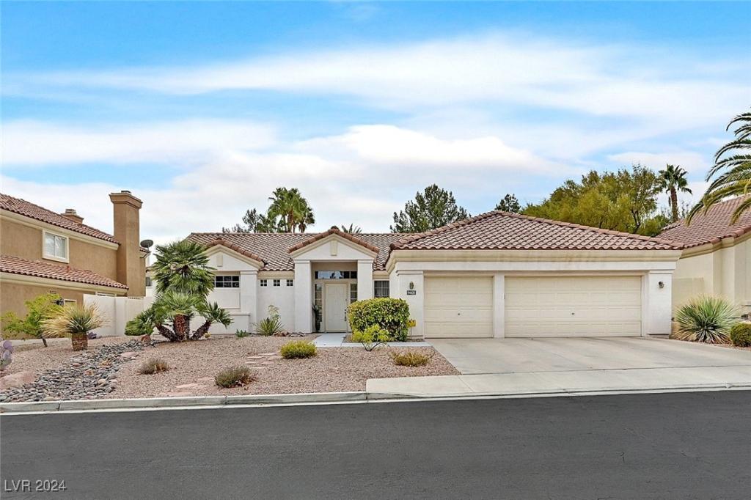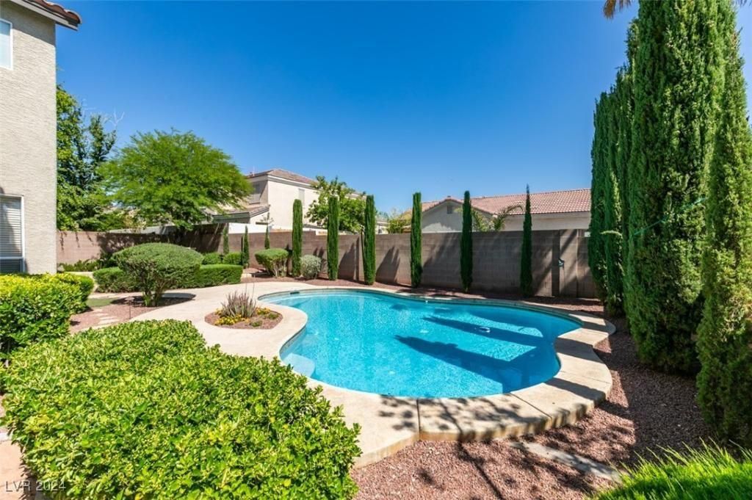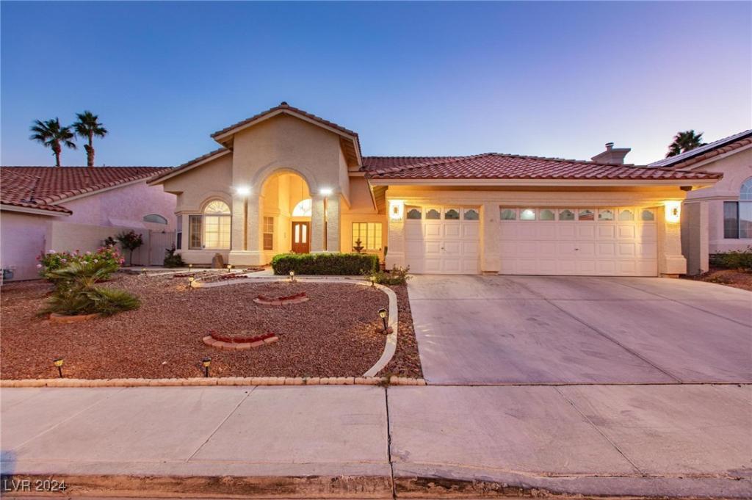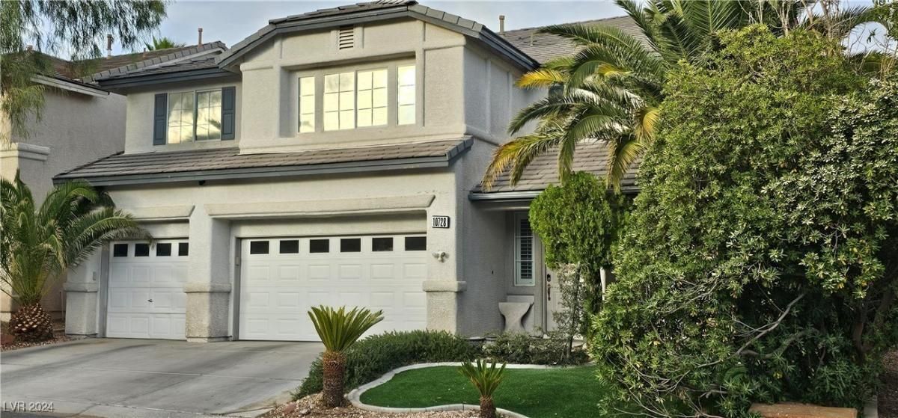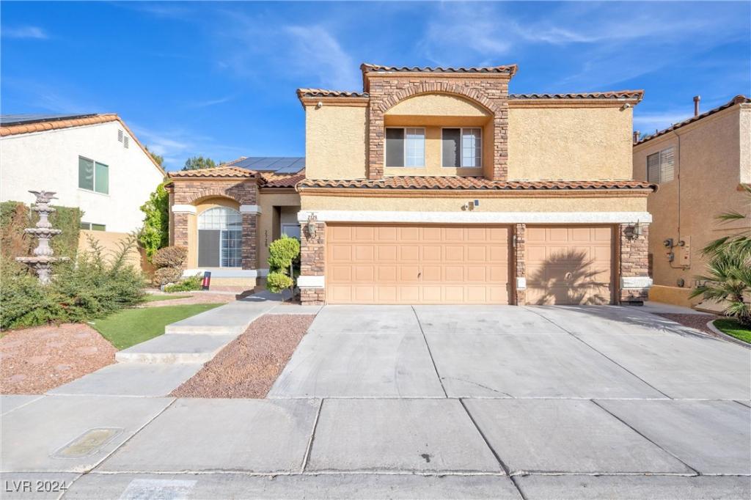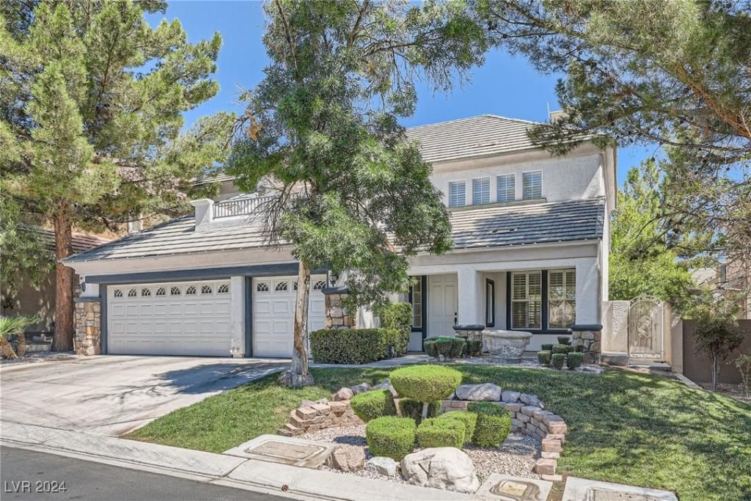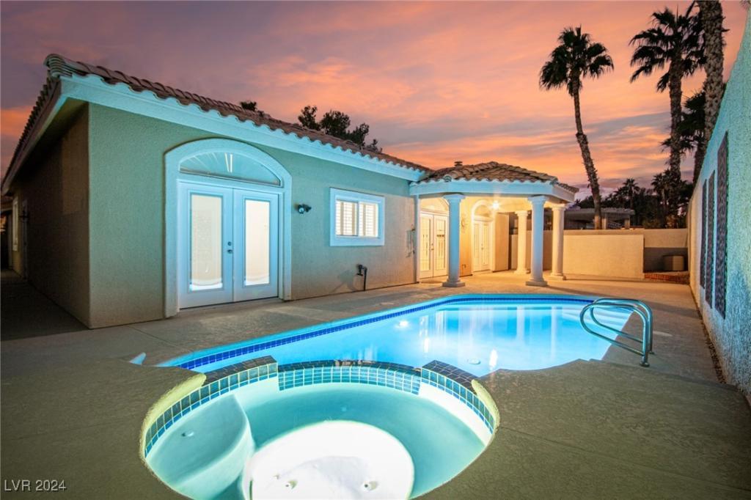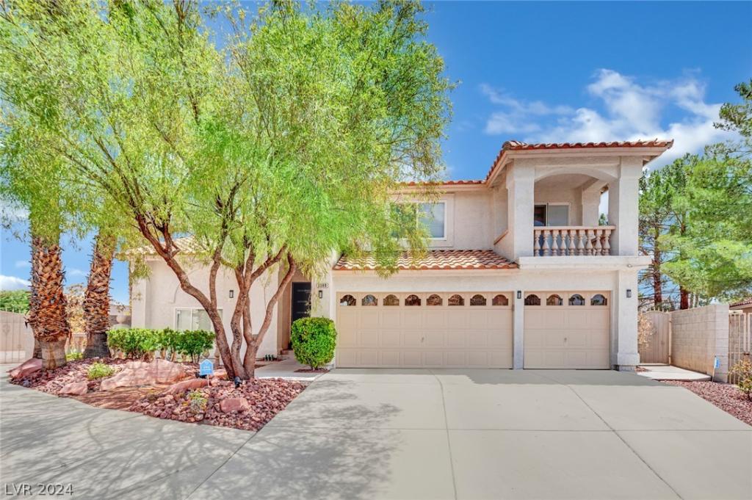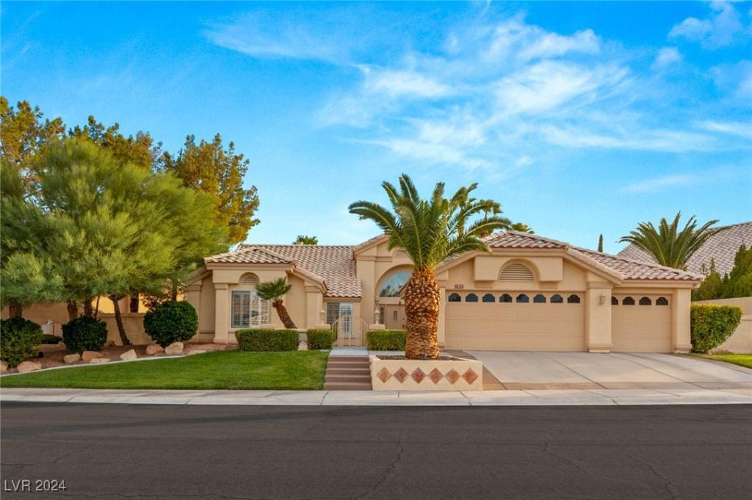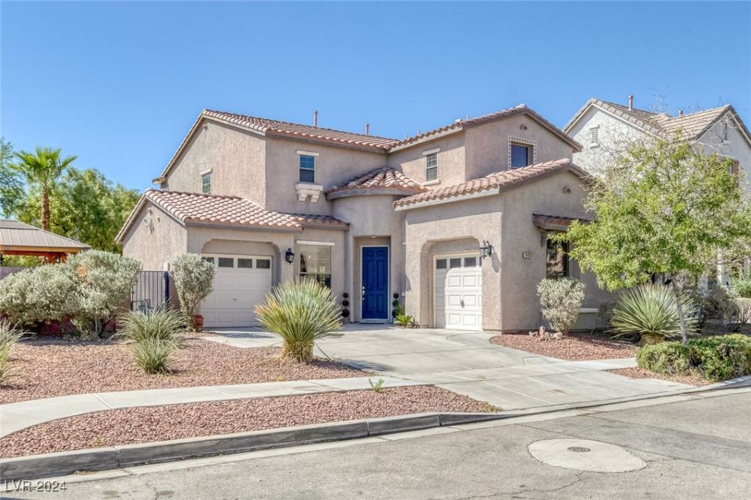STOP THE CAR! You’ve found your DREAM HOME! Incredible ONE-STORY HOME in GATED Churchill Estates at Peccole Ranch. A rare beauty in a luxurious community. Spacious 3 bedrooms, 2.5 baths with open floor plan. Vaulted ceilings, remodeled kitchen with Tile flooring, Gas cook-top, DOUBLE electric oven, granite counter-tops and gorgeous custom cabinetry, a Chef’s dream kitchen. Primary Bath has separate oversize shower and separate spa/tub. The Primary Bedroom is huge with a cavernous walk-in closet. Separate family room with a gas fireplace, built-in book shelves and pot shelves. Separate oversize living room. Monstrous pool-sized private yard with a stunning rock WATERFALL! Custom covered patio; lots of trees throughout.
THREE CAR GARAGE with custom built storage cabinets. Located 20 minutes from the Las Vegas Strip and Interstate 15. 10 minutes from the I-215 beltway, Major shopping centers and restaurants nearby. CHECK THIS OUT!
THREE CAR GARAGE with custom built storage cabinets. Located 20 minutes from the Las Vegas Strip and Interstate 15. 10 minutes from the I-215 beltway, Major shopping centers and restaurants nearby. CHECK THIS OUT!
Listing Provided Courtesy of Las Vegas Realty Center
Property Details
Price:
$745,000
MLS #:
2633633
Status:
Active
Beds:
3
Baths:
3
Address:
9405 Steeplehill Drive
Type:
Single Family
Subtype:
SingleFamilyResidence
Subdivision:
Churchill Estate
City:
Las Vegas
Listed Date:
Nov 18, 2024
State:
NV
Finished Sq Ft:
2,287
Total Sq Ft:
2,287
ZIP:
89117
Lot Size:
8,276 sqft / 0.19 acres (approx)
Year Built:
1995
Schools
Elementary School:
Ober, D’Vorre & Hal,Ober, D’Vorre & Hal
Middle School:
Johnston Carroll
High School:
Bonanza
Interior
Appliances
Built In Electric Oven, Double Oven, Dryer, Dishwasher, Gas Cooktop, Disposal, Gas Water Heater, Microwave, Refrigerator, Water Softener Owned, Water Heater, Washer
Bathrooms
2 Full Bathrooms, 1 Half Bathroom
Cooling
Central Air, Electric, Refrigerated
Fireplaces Total
1
Flooring
Carpet, Ceramic Tile, Luxury Vinyl, Luxury Vinyl Plank
Heating
Central, Gas
Laundry Features
Cabinets, Gas Dryer Hookup, Main Level, Laundry Room, Sink
Exterior
Architectural Style
One Story
Construction Materials
Frame, Stucco
Exterior Features
Barbecue, Patio, Private Yard
Parking Features
Attached, Finished Garage, Garage, Golf Cart Garage, Garage Door Opener, Guest, Inside Entrance, Shelves
Roof
Pitched, Tile
Financial
HOA Fee
$170
HOA Frequency
Monthly
HOA Includes
AssociationManagement
HOA Name
Peccole Ranch
Taxes
$3,657
Directions
From Sahara & Fort Apache, North on Fort Apache to Red Hills, West past Preakness Pass. continue on Red Hills to the first gate on your left.
Immediate right turn after entry. It’s the second house from the corner on the South side of the street.
Map
Contact Us
Mortgage Calculator
Similar Listings Nearby
- 8000 Del Rey Avenue
Las Vegas, NV$968,000
1.82 miles away
- 9109 Lazy Hill Circle
Las Vegas, NV$929,000
0.29 miles away
- 10728 Balsam Creek Avenue
Las Vegas, NV$900,000
1.92 miles away
- 2728 Monrovia Drive
Las Vegas, NV$895,000
0.88 miles away
- 9704 Foxtrap Avenue
Las Vegas, NV$875,000
0.58 miles away
- 1605 Shadow Rock Drive
Las Vegas, NV$850,000
0.43 miles away
- 3380 Shallow Pond Drive
Las Vegas, NV$800,000
1.73 miles away
- 1913 MADAGASCAR Lane
Las Vegas, NV$799,000
0.54 miles away
- 10405 Foggy Glen Avenue
Las Vegas, NV$779,000
1.26 miles away

9405 Steeplehill Drive
Las Vegas, NV
LIGHTBOX-IMAGES
