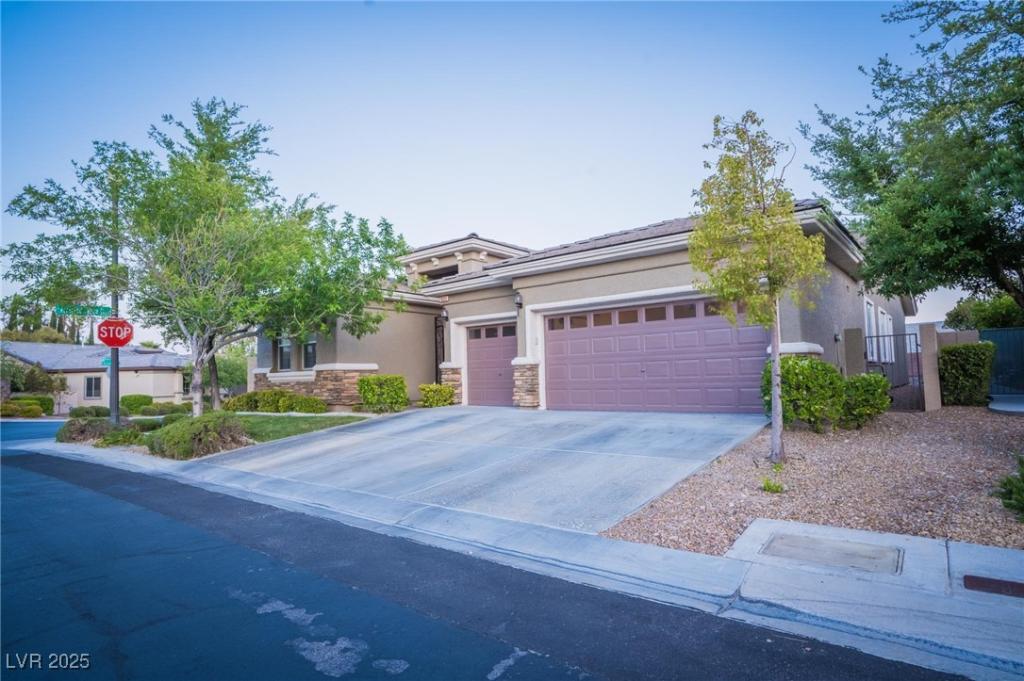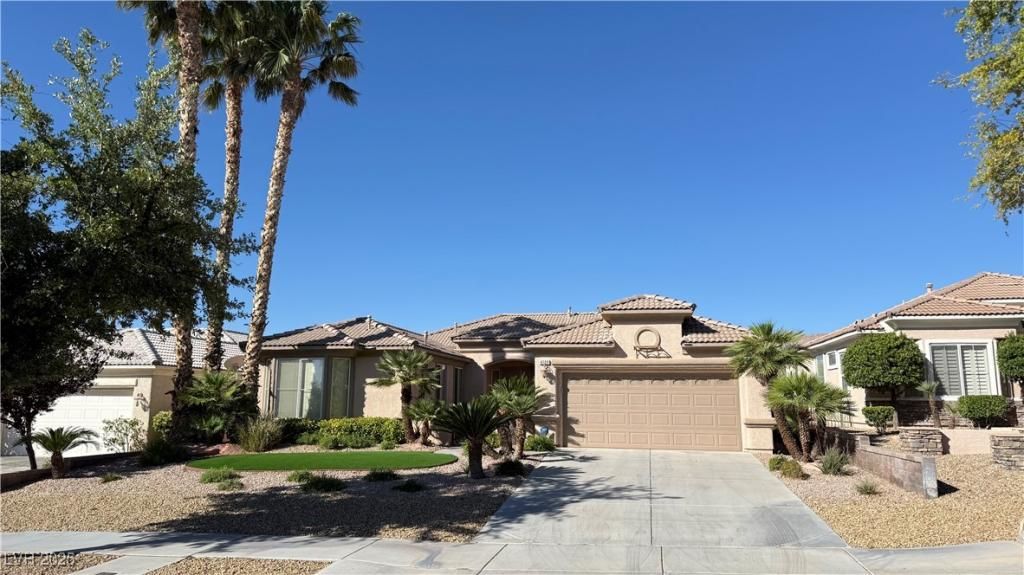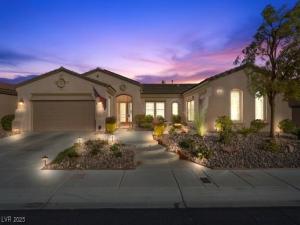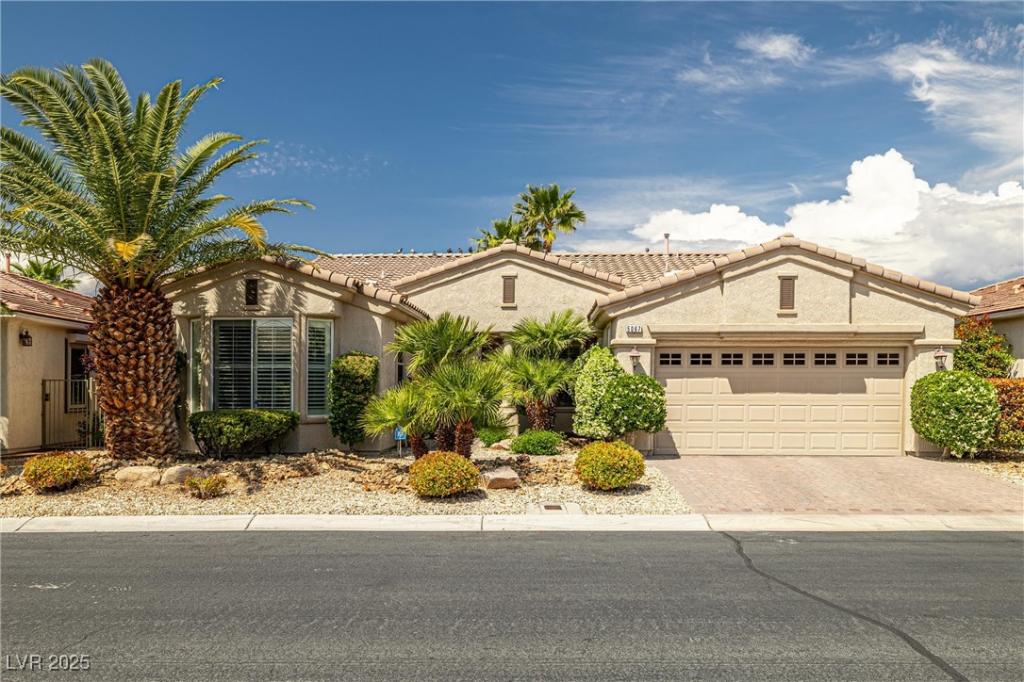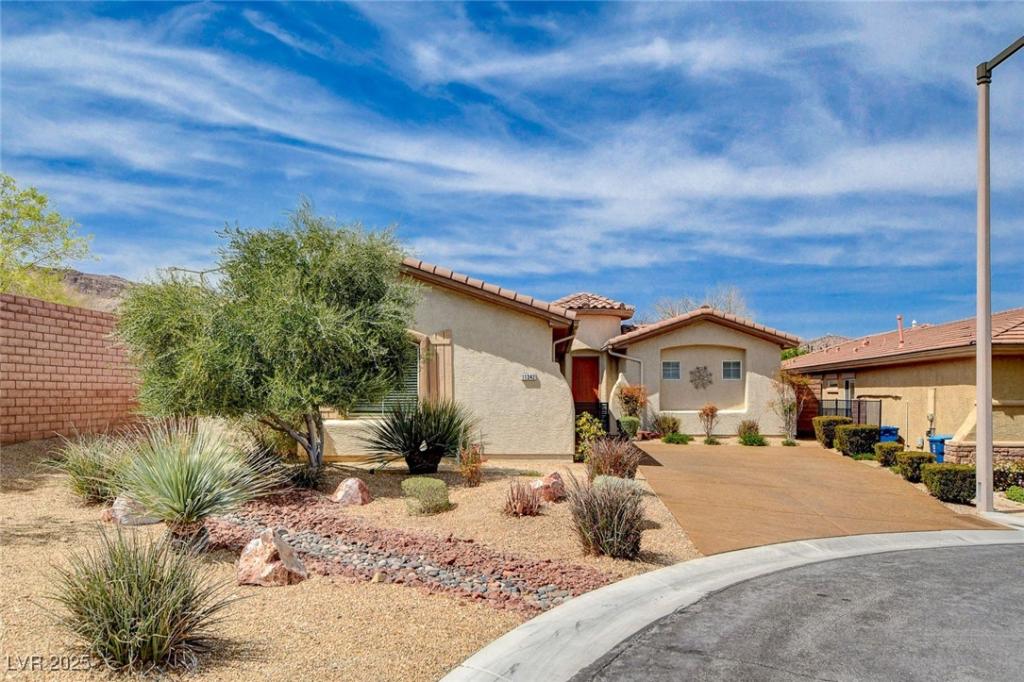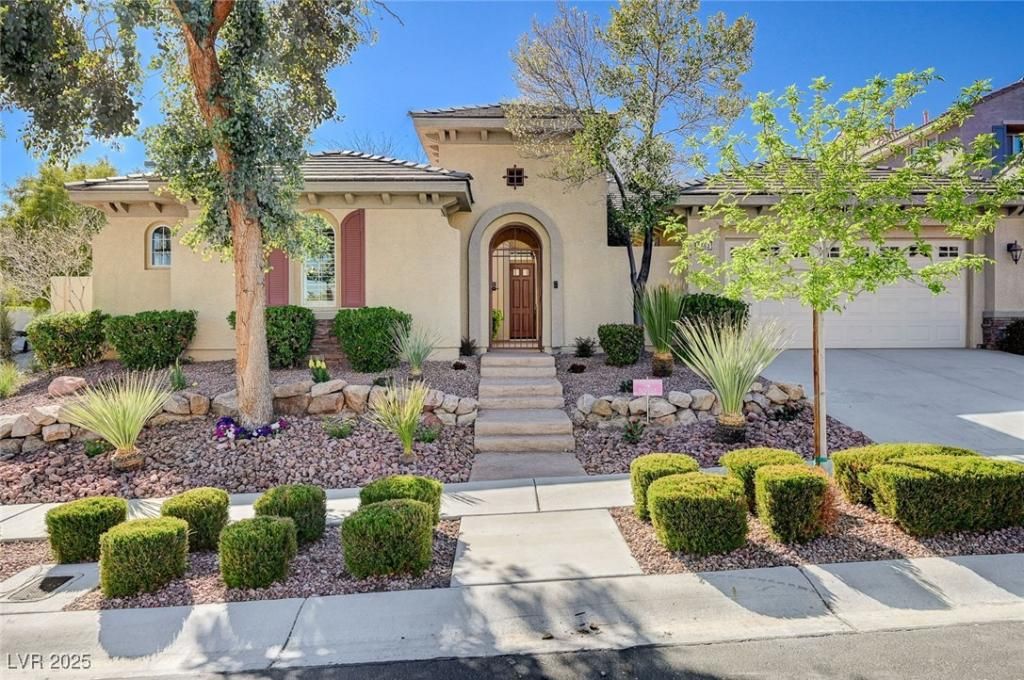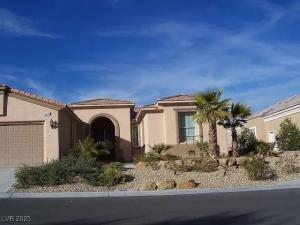Welcome to this stunning single-story home in the heart of Summerlin! Boasting 3 spacious bedrooms, 2.5 bathrooms, and a 3-car garage, this home offers comfort, functionality, and elegance. The open floor plan features a formal dining area, an inviting living space, and a beautifully appointed office with built-in cabinetry?, perfect for working from home. The chef’s kitchen is a true showstopper, complete with an oversized island, ample storage, and room for entertaining. Retreat to generously sized bedrooms, each offering comfort and privacy. Step outside to a large, beautifully landscaped backyard with lush grass, paved tiles, and plenty of space to relax or entertain. Don’t miss the opportunity to own this exceptional property?.
Listing Provided Courtesy of Innovative Real Estate Strateg
Property Details
Price:
$800,000
MLS #:
2682306
Status:
Active
Beds:
3
Baths:
3
Address:
10391 Avebury Manor Lane
Type:
Single Family
Subtype:
SingleFamilyResidence
Subdivision:
Chelsea Gardens At Summerlin
City:
Las Vegas
Listed Date:
May 10, 2025
State:
NV
Finished Sq Ft:
2,198
Total Sq Ft:
2,198
ZIP:
89135
Lot Size:
10,454 sqft / 0.24 acres (approx)
Year Built:
2002
Schools
Elementary School:
Goolsby, Judy & John,Goolsby, Judy & John
Middle School:
Fertitta Frank & Victoria
High School:
Spring Valley HS
Interior
Appliances
Dryer, Disposal, Gas Range, Refrigerator, Washer
Bathrooms
2 Full Bathrooms, 1 Half Bathroom
Cooling
Central Air, Electric
Flooring
Carpet, Linoleum, Vinyl
Heating
Central, Gas
Laundry Features
Gas Dryer Hookup, Main Level
Exterior
Architectural Style
One Story
Association Amenities
Gated
Exterior Features
Private Yard
Parking Features
Attached, Garage, Private, Guest
Roof
Tile
Financial
HOA Fee
$201
HOA Fee 2
$55
HOA Frequency
Quarterly
HOA Includes
MaintenanceGrounds
HOA Name
Chelsea Gardens
Taxes
$4,662
Directions
North on Town Center from i-215, right on Garden Mist, Right on Bellflower, right again through gate then straight onto Avebury Manor, house is the first one on the left
Map
Contact Us
Mortgage Calculator
Similar Listings Nearby
- 4299 Fiore Bella Boulevard
Las Vegas, NV$999,750
0.91 miles away
- 4618 Atlantico Street
Las Vegas, NV$998,000
1.33 miles away
- 5067 Pensier Street
Las Vegas, NV$969,000
1.93 miles away
- 11342 EARLY SUN Court
Las Vegas, NV$964,999
1.16 miles away
,$960,000
1.67 miles away
- 3663 Coventry Gardens Drive
Las Vegas, NV$959,000
0.15 miles away
- 5059 Pensier Street
Las Vegas, NV$948,000
1.92 miles away
- 4845 Santo Romeo Street
Las Vegas, NV$945,000
1.62 miles away
- 10276 Romantico Drive
Las Vegas, NV$929,000
0.91 miles away

10391 Avebury Manor Lane
Las Vegas, NV
LIGHTBOX-IMAGES
