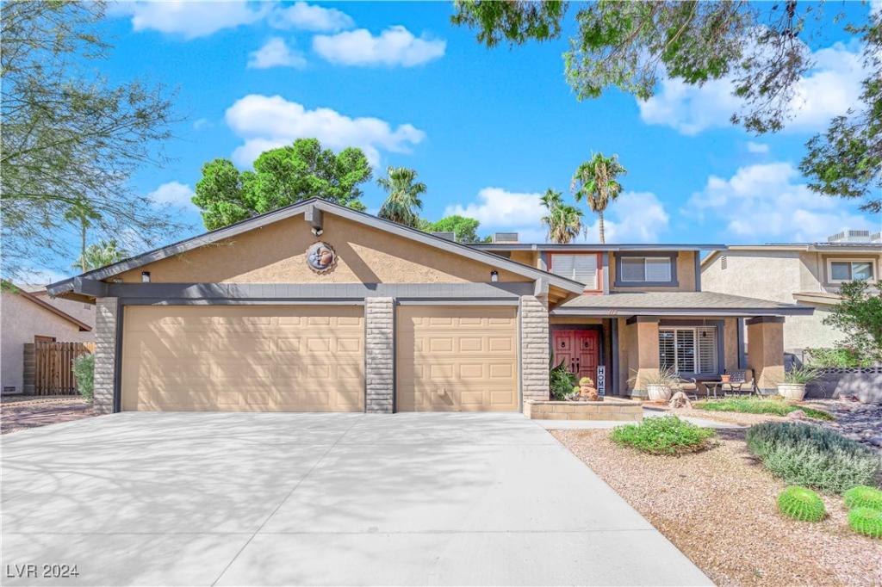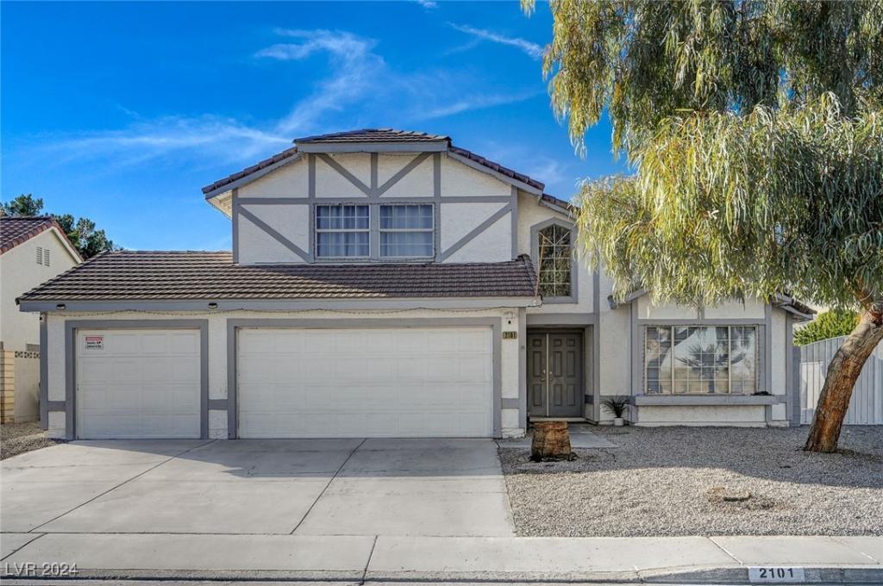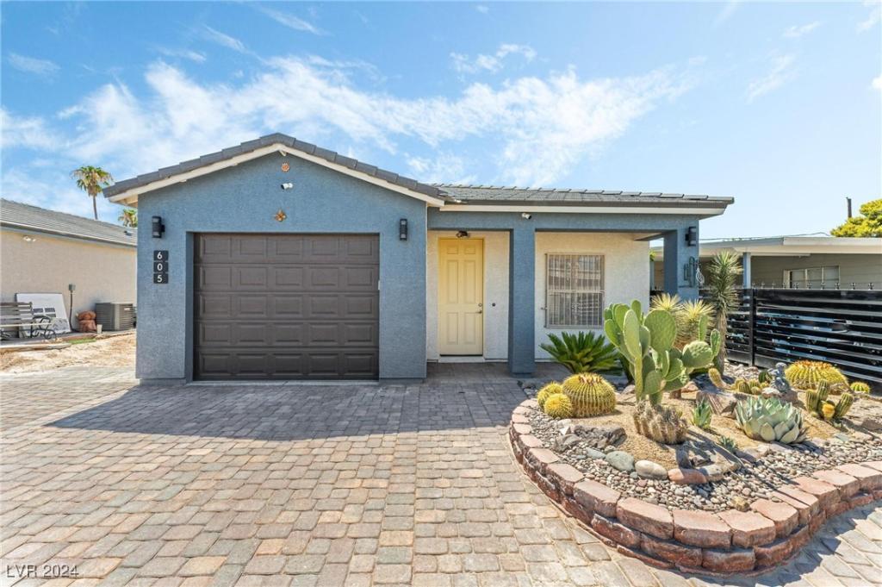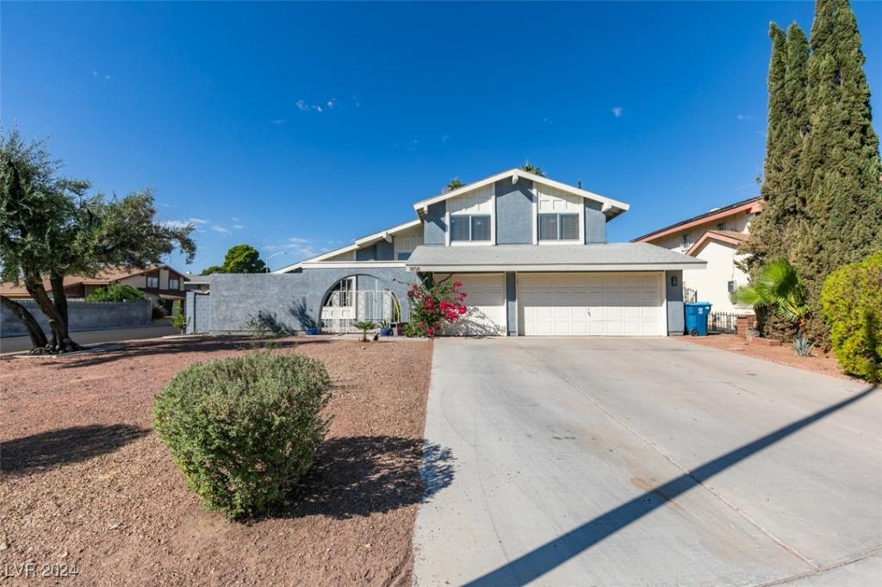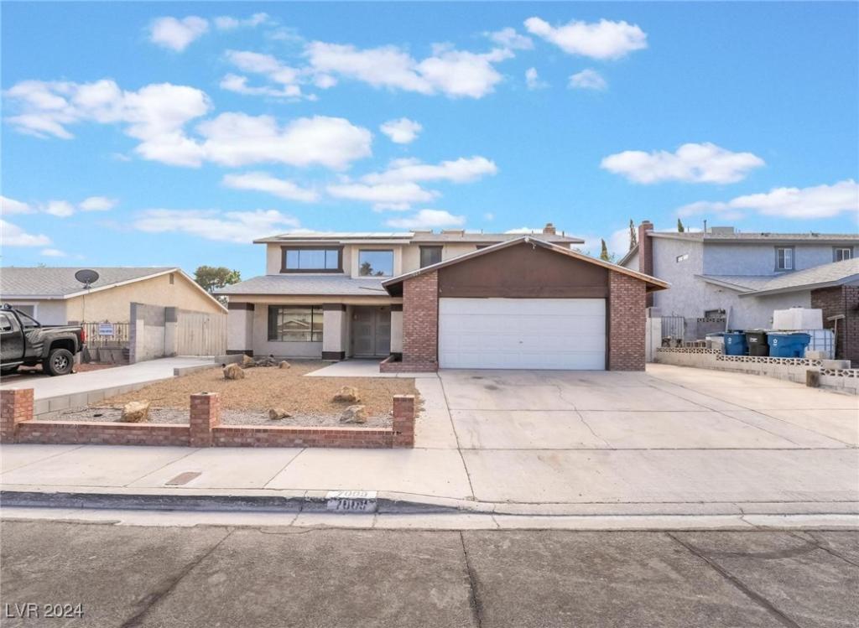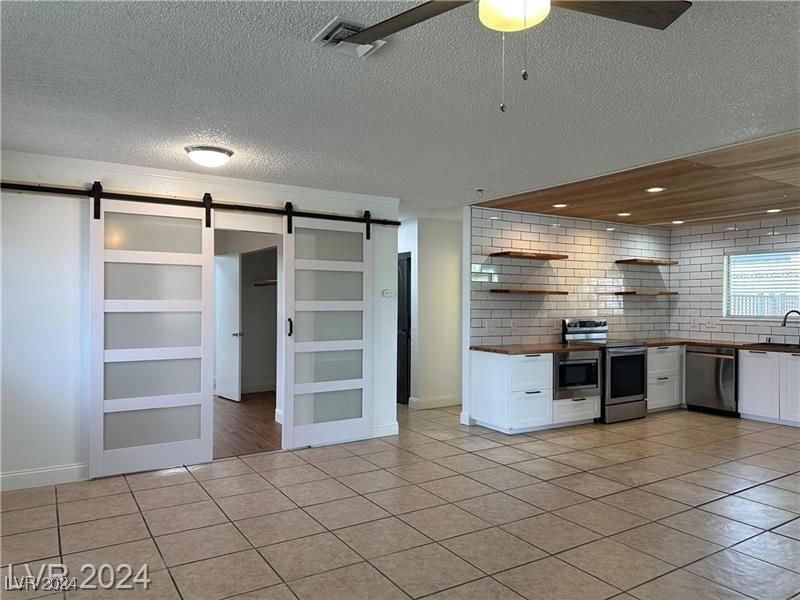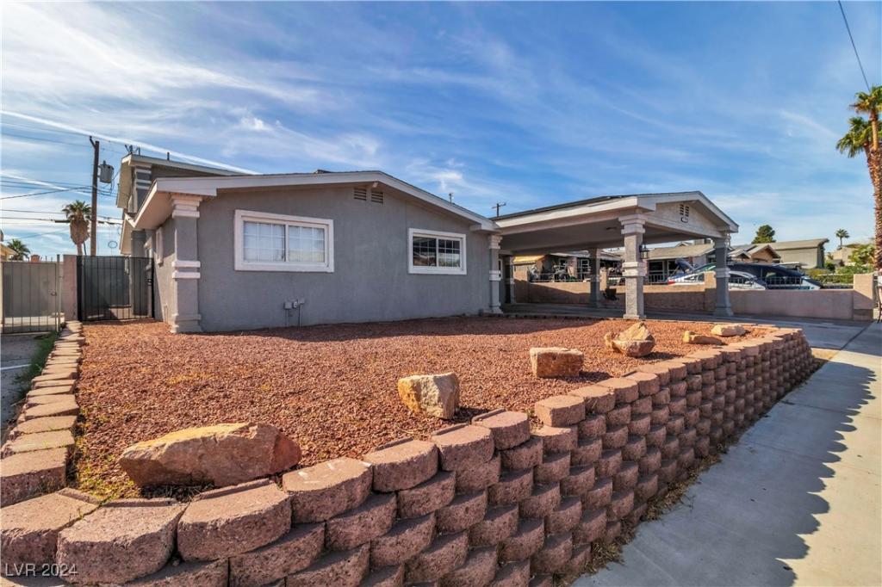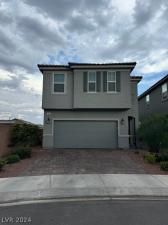This rare find includes a garage converted into a studio, generating over $1,500 per month in mid-term rental income. The property offers exceptional curb appeal, with mature landscaping and a welcoming front entry featuring a koi pond. Inside, the first floor features formal living and dining rooms, an oversized family room with a gas/wood-burning fireplace, and French doors to the backyard. The kitchen offers stainless steel appliances, quartz countertops, a large garden window, and laminate flooring. A remodeled half bath is also on the first floor.
Upstairs, enjoy new carpeting, a custom staircase banister, and a primary bedroom with dual mirrored closets. The remodeled primary bathroom has a large walk-in shower, and the spacious secondary bedrooms share an updated guest bathroom.
Outside, step into your private paradise, complete with fruit trees, a garden, and real grass. The extra-deep heated pool with a diving board is perfect for relaxation and fun
Upstairs, enjoy new carpeting, a custom staircase banister, and a primary bedroom with dual mirrored closets. The remodeled primary bathroom has a large walk-in shower, and the spacious secondary bedrooms share an updated guest bathroom.
Outside, step into your private paradise, complete with fruit trees, a garden, and real grass. The extra-deep heated pool with a diving board is perfect for relaxation and fun
Listing Provided Courtesy of Engel & Volkers Las Vegas
Property Details
Price:
$520,000
MLS #:
2625735
Status:
Active
Beds:
4
Baths:
4
Address:
412 Courtney Lane
Type:
Single Family
Subtype:
SingleFamilyResidence
Subdivision:
Charleston Lewis Homes
City:
Las Vegas
Listed Date:
Oct 17, 2024
State:
NV
Finished Sq Ft:
2,079
Total Sq Ft:
2,079
ZIP:
89107
Lot Size:
7,841 sqft / 0.18 acres (approx)
Year Built:
1975
Schools
Elementary School:
Adcock, O. K,Adcock, O. K
Middle School:
Garside Frank F.
High School:
Bonanza
Interior
Appliances
Dishwasher, Gas Range, Microwave, Refrigerator
Bathrooms
1 Full Bathroom, 2 Three Quarter Bathrooms, 1 Half Bathroom
Cooling
Central Air, Electric
Fireplaces Total
1
Flooring
Carpet, Laminate
Heating
Central, Gas
Laundry Features
Electric Dryer Hookup, In Garage
Exterior
Architectural Style
Two Story
Exterior Features
Porch, Patio, Water Feature
Parking Features
Open, Rv Potential
Roof
Tile
Financial
Taxes
$2,007
Directions
FROM 95 & JONES HEAD SOUTH ON JONES TO ALTA, EAST ON ALTA, RIGHT ON TILTON, LEFT ON SHAWNEE, RIGHT ON COURTNEY TO PROPERTY TON LEFT.
Map
Contact Us
Mortgage Calculator
Similar Listings Nearby
- 2101 Autumn Lull Drive
Las Vegas, NV$598,000
1.39 miles away
- 605 North Yale Street
Las Vegas, NV$590,000
1.94 miles away
- 1808 Piccolo Way
Las Vegas, NV$588,000
1.37 miles away
- 7009 Rawlins Court
Las Vegas, NV$570,000
1.14 miles away
- 1709 Shadow Mountain Place
Las Vegas, NV$549,000
1.97 miles away
- 8224 Golf Player Avenue
Las Vegas, NV$545,000
1.95 miles away
- 5209 Westleigh Avenue
Las Vegas, NV$539,900
1.88 miles away
- 1630 Harvest Pecan Court
Las Vegas, NV$529,900
1.51 miles away

412 Courtney Lane
Las Vegas, NV
LIGHTBOX-IMAGES
