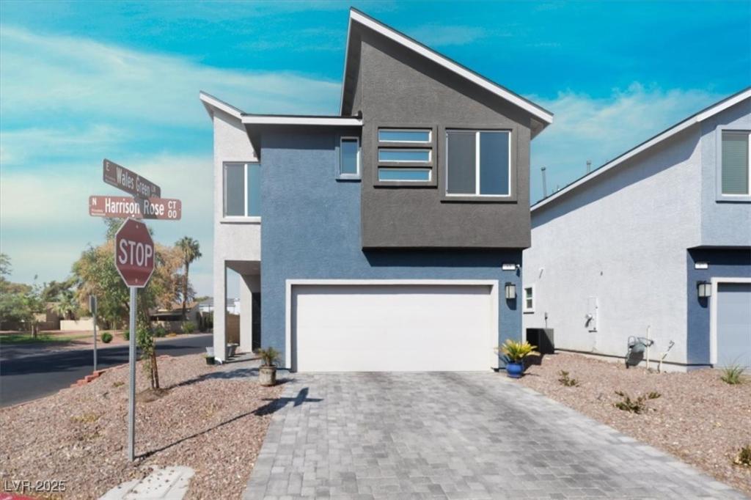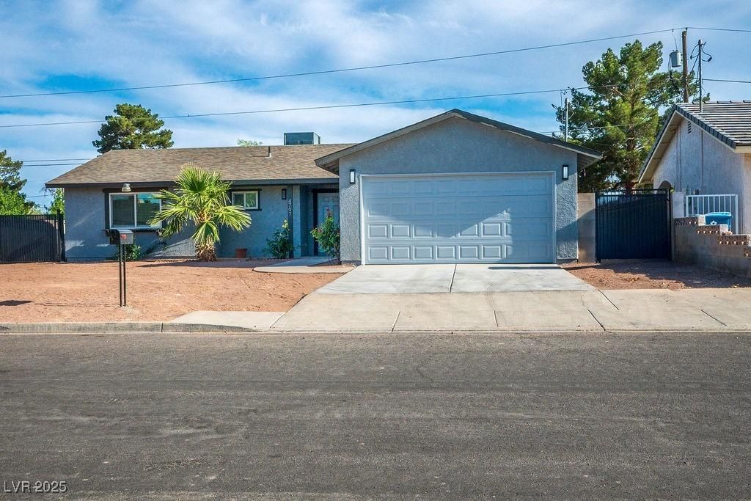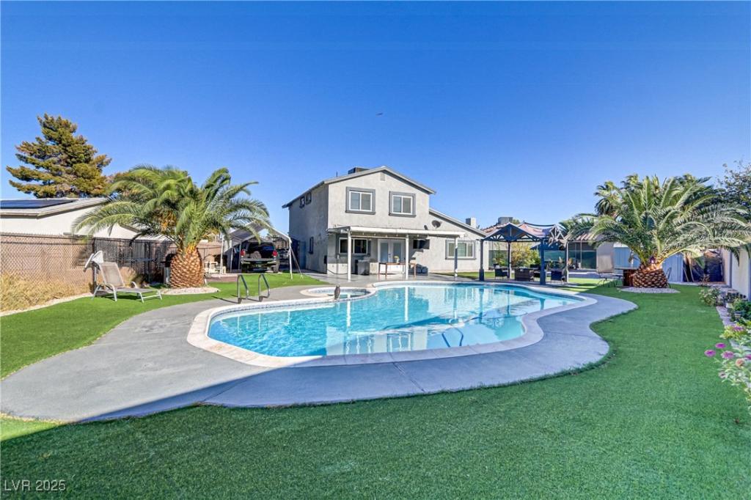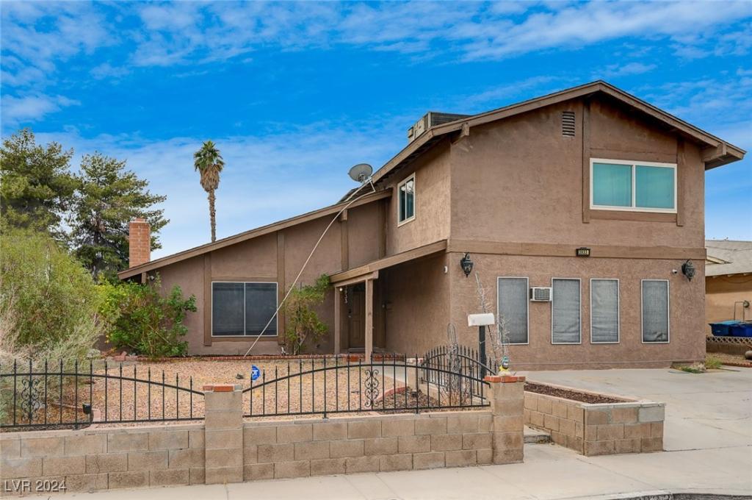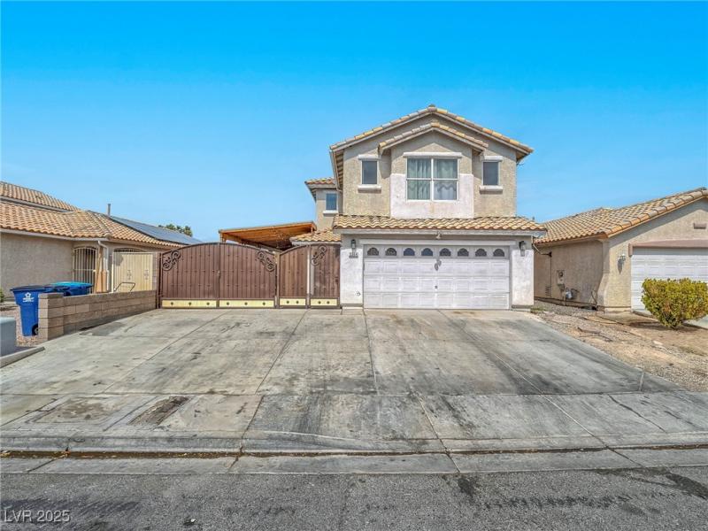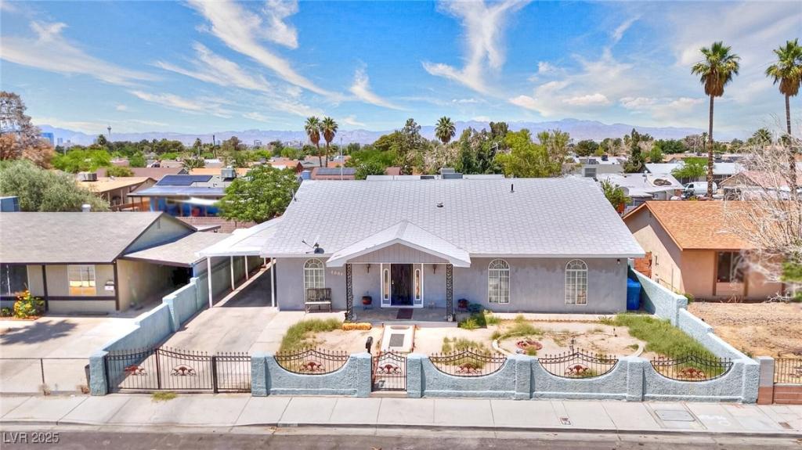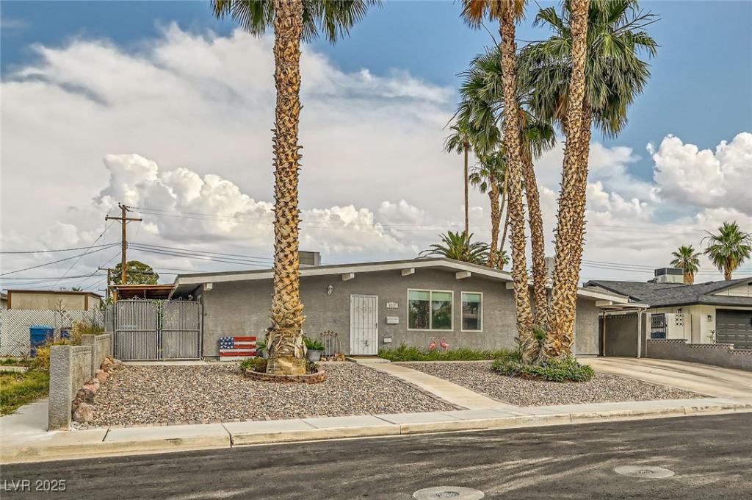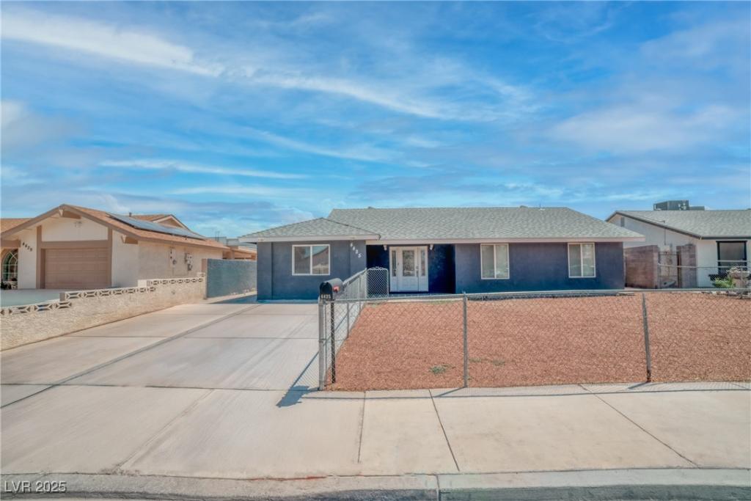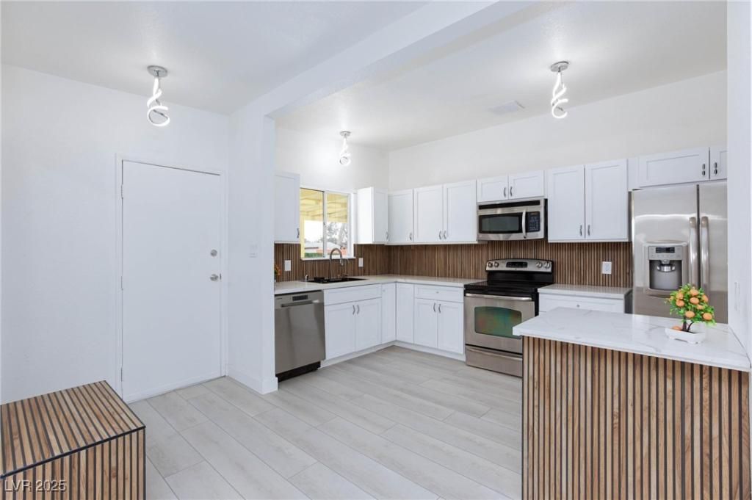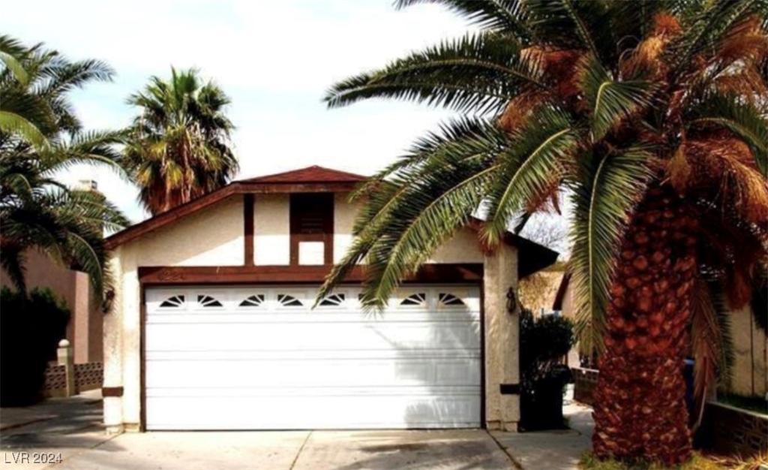BEAUTIFULLY APPOINTED AND HIGHLY UPGRADED MODERN HOME. CENTRALLY LOCATED AND EASY ACCESS TO SCHOOLS, SHOPPING, FREEWAYS, AND WORLD-CLASS ENTERTAINMENT OF THE LAS VEGAS STRIP. OPEN FLOORPLAN WITH CUSTOM FLOORING AND PAINT SCHEMES THROUGHOUT. OVERSIZED FAMILY ROOM WITH CEILING FAN PRE-WIRES ADJACENT TO A CHEF’S DREAM GOURMET KITCHEN WITH LEVEL 3 FAUX QUARTX COUNTERTOPS, STAINLESS APPLIANCES, FLAT PANEL SHAKER CABINETS AND OVERSIZED ISLAND. CUSTOM HANDRAIL AND LOFT AREA EXTENDED INTO PRIMARY BEDROOM WITH WALK-OUT BALCONY. SPA-LIKE BATH WITH QUARTZ COUNTERTOPS AND SHOWER AND 2 ADDITIONAL LARGER BEDROOMS WITH CEILING FANS. PRIVATE REAR YARD WITH COVERED PATIO, DESERT LOW MAINTENANCE LANDSCAPE WITH SYNTHETIC GRASS, JUST THE PERFECT PLACE TO RELAX AFTER A LONG VEGAS AFTERNOON. ENJOY THE PARK AND POOL AREA ACROSS THE STREET ON THOSE HOT SUMMER VEGAS DAYS. CALL US TODAY THIS ONE WILL NOT LAST LONG.
Listing Provided Courtesy of LIFE Realty District
Property Details
Price:
$424,900
MLS #:
2679756
Status:
Active
Beds:
3
Baths:
3
Address:
63 Harrison Rose Court
Type:
Single Family
Subtype:
SingleFamilyResidence
Subdivision:
Charleston & Lamb
City:
Las Vegas
Listed Date:
May 3, 2025
State:
NV
Finished Sq Ft:
1,915
Total Sq Ft:
1,915
ZIP:
89110
Lot Size:
3,920 sqft / 0.09 acres (approx)
Year Built:
2022
Schools
Elementary School:
Moore, William,Moore, William
Middle School:
Robinson Dell H.
High School:
Desert Pines
Interior
Appliances
Dishwasher, Disposal, Gas Range, Microwave
Bathrooms
2 Full Bathrooms, 1 Half Bathroom
Cooling
Central Air, Electric
Flooring
Carpet, Ceramic Tile, Luxury Vinyl Plank
Heating
Central, Electric, Gas
Laundry Features
Gas Dryer Hookup, Laundry Room
Exterior
Architectural Style
Two Story
Construction Materials
Drywall
Exterior Features
Balcony, Patio, Private Yard, Sprinkler Irrigation
Parking Features
Attached, Finished Garage, Garage, Garage Door Opener, Inside Entrance, Private
Roof
Tile
Financial
HOA Fee
$98
HOA Frequency
Monthly
HOA Includes
AssociationManagement
HOA Name
Charleston Village
Taxes
$3,547
Directions
Take exit 72, Head E on Lamb, take left on Lamb, head N, take left on Manor Green, head W, take left on Wales Green, head W, take a right on Harrison Rose,
Map
Contact Us
Mortgage Calculator
Similar Listings Nearby
- 4797 East Imperial Avenue
Las Vegas, NV$529,000
0.87 miles away
- 4474 Dawley Court
Las Vegas, NV$510,000
0.57 miles away
- 3933 Manford Circle
Las Vegas, NV$494,900
0.74 miles away
- 5364 Awbury Avenue
Las Vegas, NV$494,000
1.59 miles away
- 1112 Sandy Cove Street
Las Vegas, NV$489,000
1.65 miles away
- 5217 Champions Avenue
Las Vegas, NV$475,000
1.74 miles away
- 4425 Sherrill Avenue
Las Vegas, NV$475,000
0.24 miles away
- 3008 Lawndale Street
Las Vegas, NV$473,000
1.85 miles away
- 4224 Estaban Court
Las Vegas, NV$469,900
0.97 miles away

63 Harrison Rose Court
Las Vegas, NV
LIGHTBOX-IMAGES
