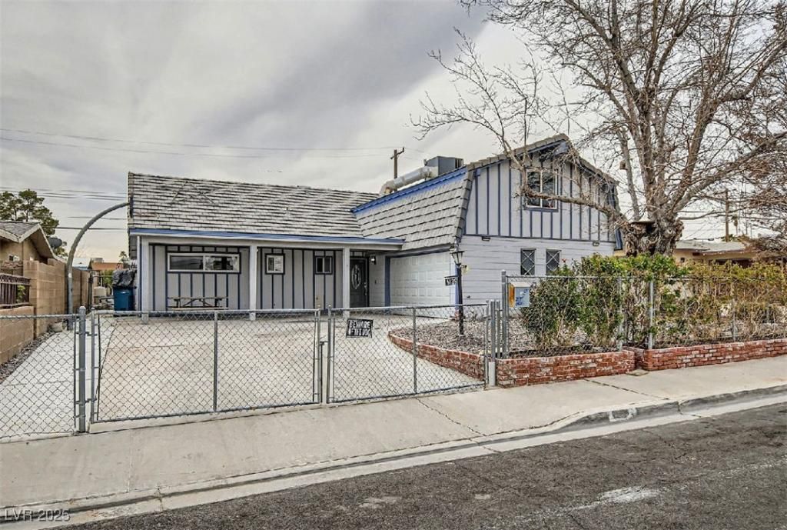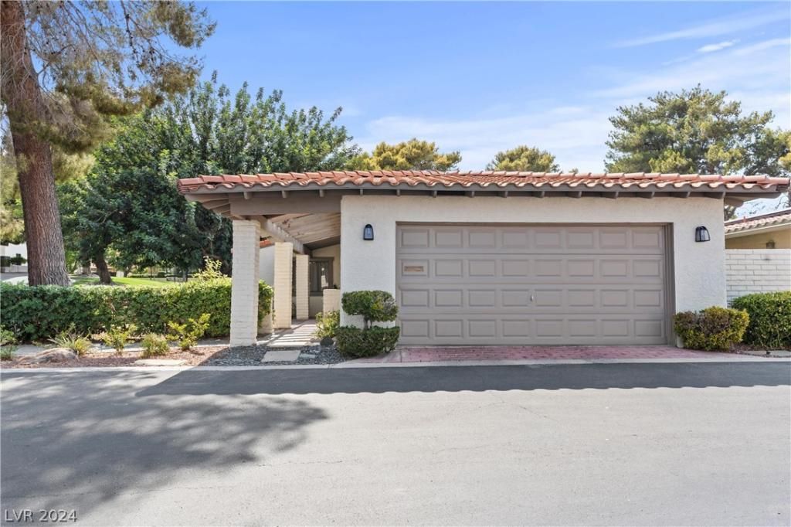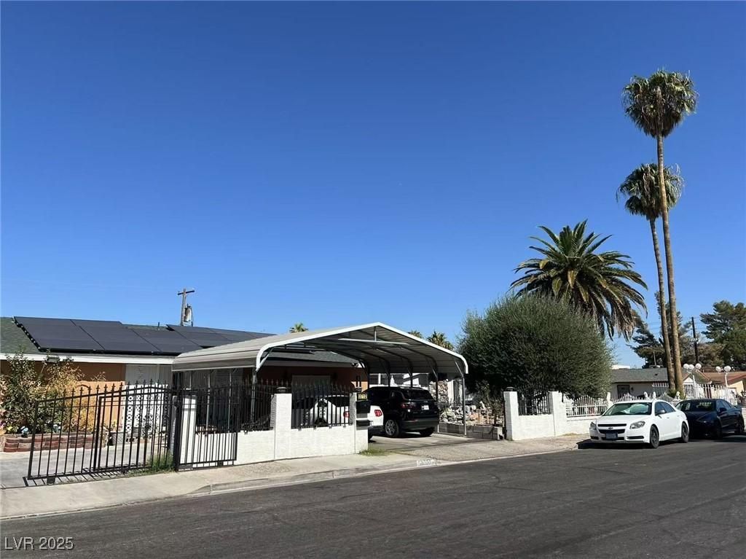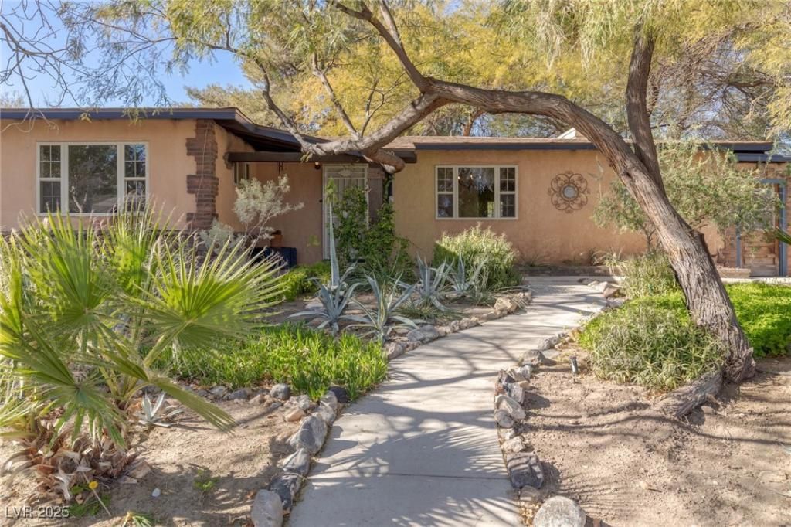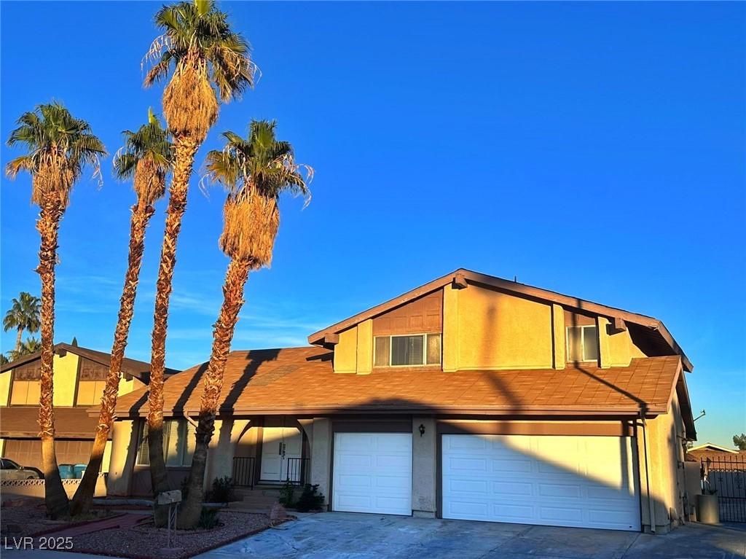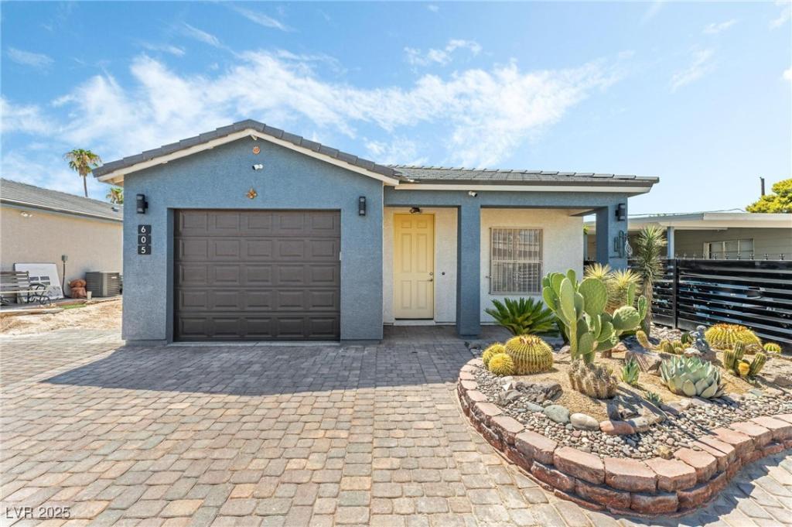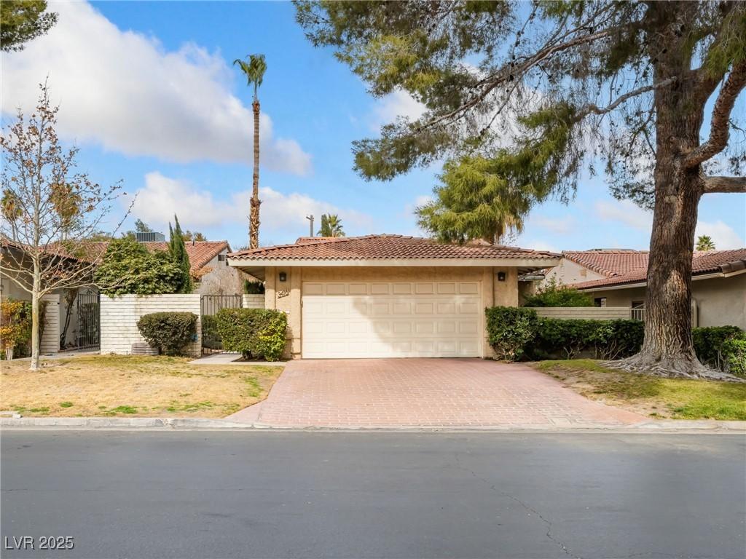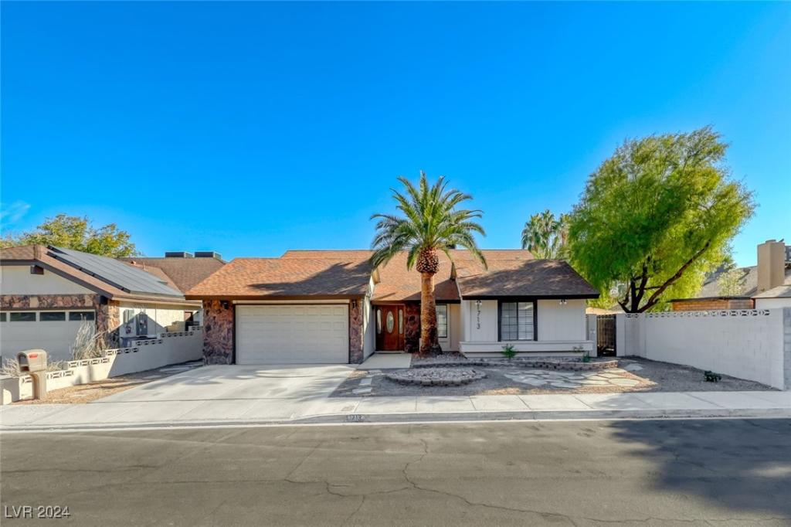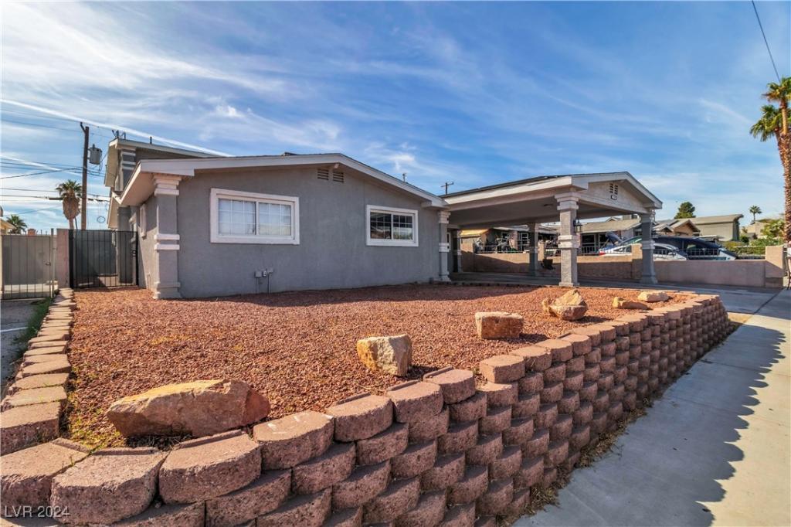*Fully Fenced Property in Established, Classic, Las Vegas Neighborhood. *Entire Home has just been Renovated *New Paint, Carpet & Luxury Plank Flooring. *All Windows Replaced. *New Cabinets, Vanities, Sinks, Faucets & Toilets. *Iron Stair Railing. *Downstairs Living/Great Room has Electric Fireplace. *Upstairs, Enormous Loft/Family Room. *Kitchen has Walk-In Pantry, Recessed Lighting, Breakfast Bar, Waterfall Granite Countertop, New Stainless Dishwasher and 5 Burner Gas Stove with Custom Range Hood. *All Secondary Bedrooms are Downstairs, while the Primary is Upstairs with New, Modern Ceiling Fan/Light and Huge 9×10 Walk-In Closet. *French Doors Open to Rear Deck and Swimming Pool. *Red Brick Planters in Front Yard. *Oversized Driveway has Basketball Hoop and Can Occupy Multiple Vehicles. *NO HOA! *Great Central Location, Close to Shopping, Restaurants, Medical and Parks.
Listing Provided Courtesy of Love Las Vegas Realty
Property Details
Price:
$499,884
MLS #:
2650370
Status:
Active
Beds:
4
Baths:
3
Address:
5129 Del Monte Avenue
Type:
Single Family
Subtype:
SingleFamilyResidence
Subdivision:
Charleston Heights Sub Tr #32A-2
City:
Las Vegas
Listed Date:
Feb 5, 2025
State:
NV
Finished Sq Ft:
1,921
Total Sq Ft:
1,921
ZIP:
89146
Lot Size:
6,098 sqft / 0.14 acres (approx)
Year Built:
1962
Schools
Elementary School:
Hancock, Doris,Hancock, Doris
Middle School:
Hyde Park
High School:
Bonanza
Interior
Appliances
Dishwasher, Disposal, Gas Range, Gas Water Heater
Bathrooms
2 Full Bathrooms, 1 Three Quarter Bathroom
Cooling
Central Air, Electric
Fireplaces Total
1
Flooring
Carpet, Luxury Vinyl, Luxury Vinyl Plank
Heating
Central, Electric, Gas
Laundry Features
Electric Dryer Hookup, In Garage, Main Level
Exterior
Architectural Style
Two Story
Construction Materials
Frame, Stucco
Exterior Features
Patio, Private Yard, Shed, Sprinkler Irrigation
Other Structures
Sheds
Parking Features
Attached, Garage, Garage Door Opener, Inside Entrance, Open, Private, Rv Potential, Rv Access Parking, Rv Paved
Roof
Composition, Pitched, Shingle
Financial
Taxes
$1,515
Directions
From Decatur and Oakey, go North on Decatur, Left (West) on Doe, Right (North) on Angel, Left (West) on Del Monte. Home is on your Left.
Map
Contact Us
Mortgage Calculator
Similar Listings Nearby
- 2120 Plaza Del Cerro
Las Vegas, NV$640,000
1.44 miles away
- 3712 San Joaquin Avenue
Las Vegas, NV$619,000
1.33 miles away
- 4005 Paul Robarts Court
Las Vegas, NV$599,800
0.90 miles away
- 1200 Cashman Drive
Las Vegas, NV$580,000
1.31 miles away
- 1917 Cedarview Circle
Las Vegas, NV$579,000
1.06 miles away
- 605 North Yale Street
Las Vegas, NV$575,000
1.76 miles away
- 3416 Calle De Corrida
Las Vegas, NV$569,999
1.24 miles away
- 1713 Serafina Street
Las Vegas, NV$565,000
1.55 miles away
- 5209 Westleigh Avenue
Las Vegas, NV$539,900
0.12 miles away

5129 Del Monte Avenue
Las Vegas, NV
LIGHTBOX-IMAGES
