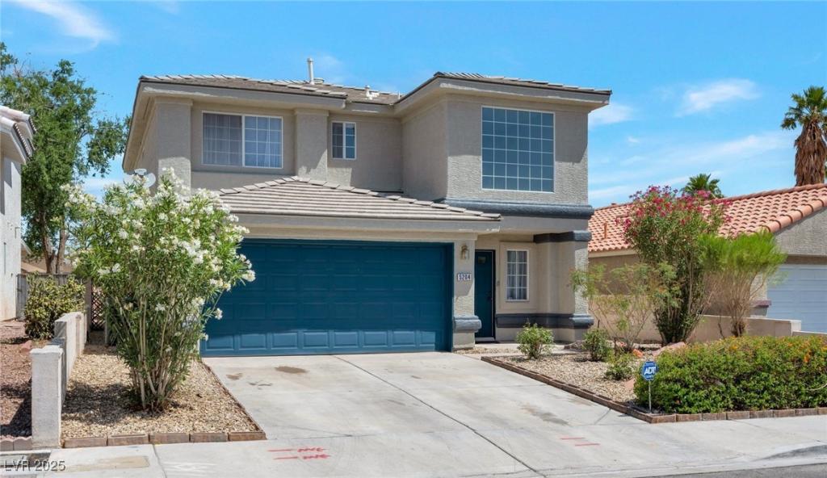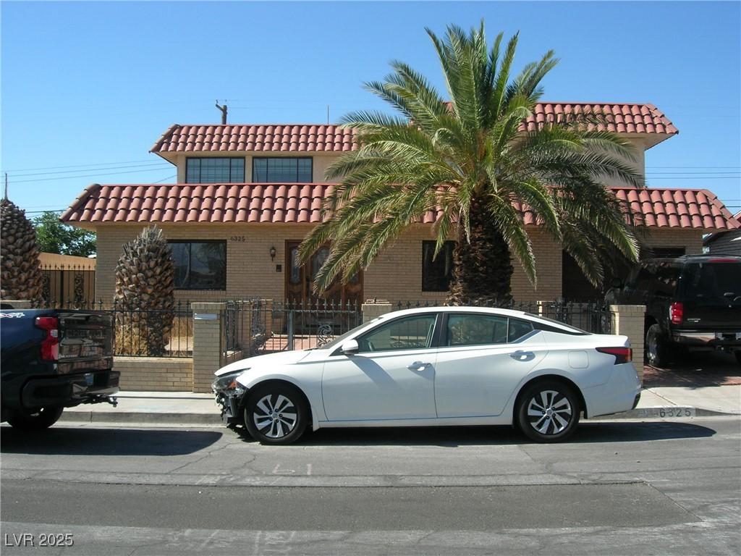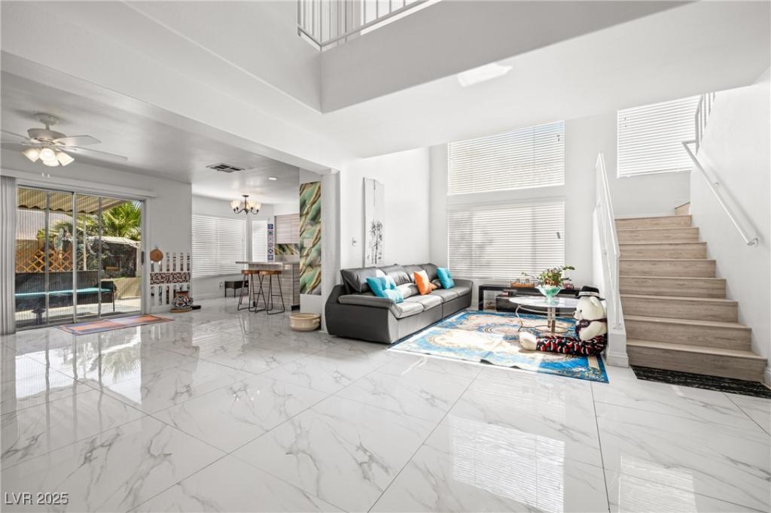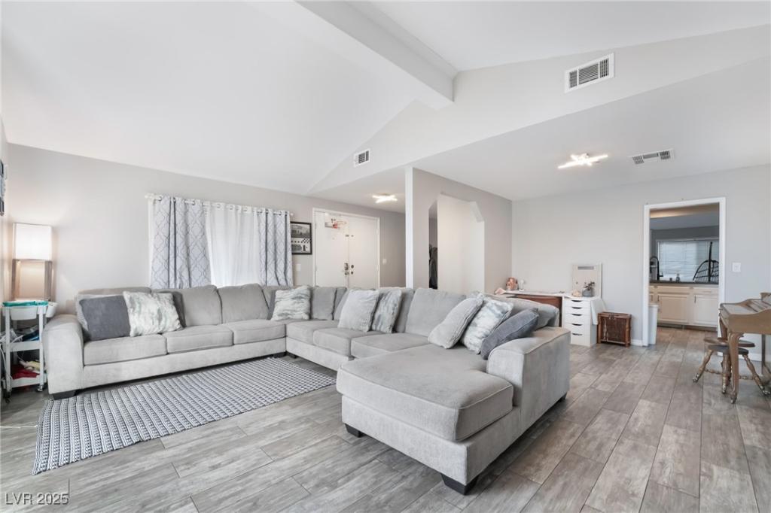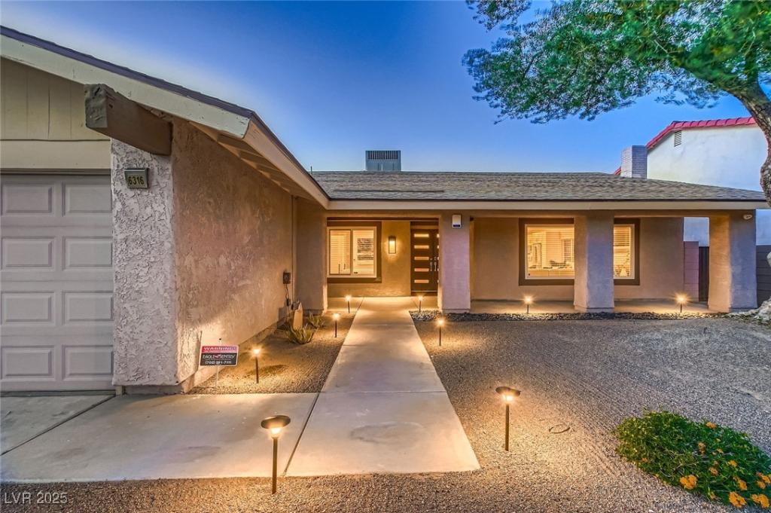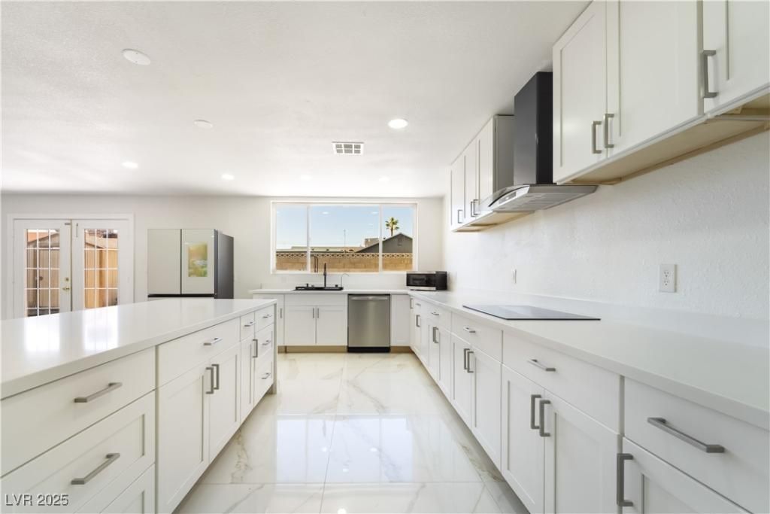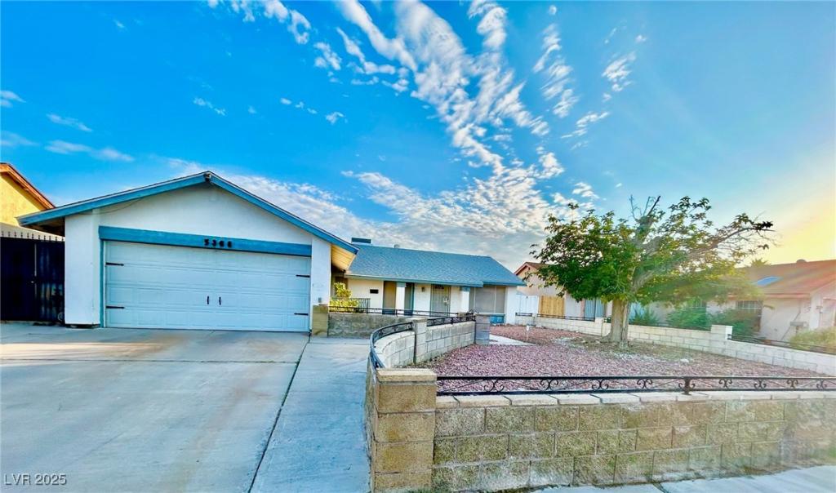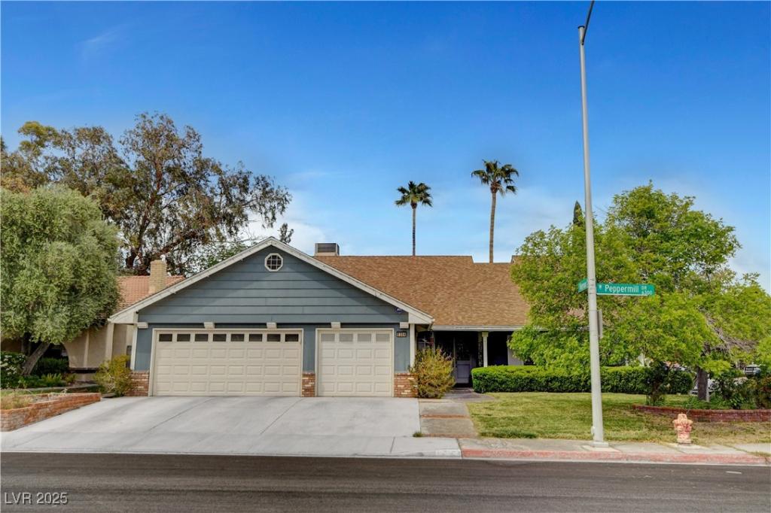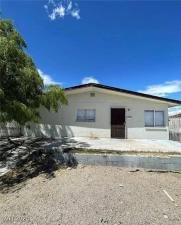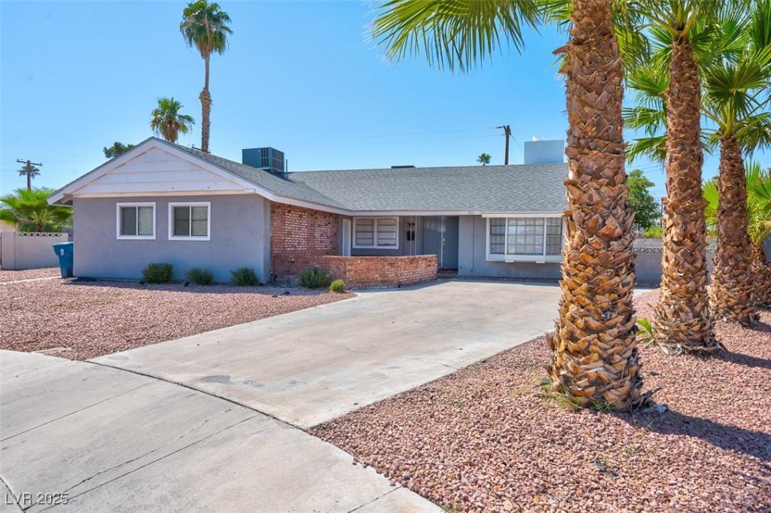Stunning new two-tone exterior paint showcases this spacious 3 bedroom 3 bath home in the heart of las vegas!! This former model home features luxury plank flooring that flows into an open layout accentuated by a three-sided glass fireplace, leading to an inviting kitchen with stainless steel appliances. Entertain in the breathtaking over-sized backyard with an incredibly expansive built-in patio cover, with expertly crafted tile flooring and 3 ceiling fans to shade you from the hot Vegas sun!! Take a stroll along the serene fountain walkway with mature pomegranate trees that lead to a charming, casita-sized storage pavilion(properly permitted with Clark County). No HOA dues! It’s easy to fall in love with this unique and beautiful home, come see for yourself!
Listing Provided Courtesy of Executive Realty Services
Property Details
Price:
$474,999
MLS #:
2686387
Status:
Active
Beds:
3
Baths:
3
Address:
5204 Padua Way
Type:
Single Family
Subtype:
SingleFamilyResidence
Subdivision:
Charleston Heights Estate
City:
Las Vegas
Listed Date:
May 24, 2025
State:
NV
Finished Sq Ft:
1,975
Total Sq Ft:
1,975
ZIP:
89107
Lot Size:
5,663 sqft / 0.13 acres (approx)
Year Built:
1996
Schools
Elementary School:
Red Rock,Red Rock
Middle School:
Garside Frank F.
High School:
Western
Interior
Appliances
Dryer, Dishwasher, Gas Cooktop, Disposal, Microwave, Refrigerator, Washer
Bathrooms
2 Full Bathrooms, 1 Half Bathroom
Cooling
Central Air, Electric
Fireplaces Total
1
Flooring
Carpet, Luxury Vinyl Plank, Tile
Heating
Central, Gas
Laundry Features
Gas Dryer Hookup, Upper Level
Exterior
Architectural Style
Two Story
Association Amenities
None
Construction Materials
Stucco
Exterior Features
Barbecue, Patio, Shed
Other Structures
Sheds
Parking Features
Attached, Epoxy Flooring, Garage, Garage Door Opener, Inside Entrance, Private
Roof
Tile
Financial
Taxes
$1,940
Directions
From Decatur and Charleston, go west on Charleston, turn right on Moharkst to Padua.
Map
Contact Us
Mortgage Calculator
Similar Listings Nearby
- 6325 Burgundy Way
Las Vegas, NV$565,900
1.06 miles away
- 5332 Desert Blossom Road
Las Vegas, NV$565,000
0.70 miles away
- 6320 Vicuna Drive
Las Vegas, NV$550,000
1.48 miles away
- 6316 Bluejay Way
Las Vegas, NV$548,500
1.35 miles away
- 5336 Regal Avenue
Las Vegas, NV$538,000
1.85 miles away
- 5368 Regal Avenue
Las Vegas, NV$500,000
1.85 miles away
- 6304 Peppermill Drive
Las Vegas, NV$499,999
1.48 miles away
- 5128 FORREST HILLS Lane
Las Vegas, NV$499,900
1.70 miles away
- 821 Mar Jay Court
Las Vegas, NV$499,700
1.62 miles away

5204 Padua Way
Las Vegas, NV
LIGHTBOX-IMAGES
