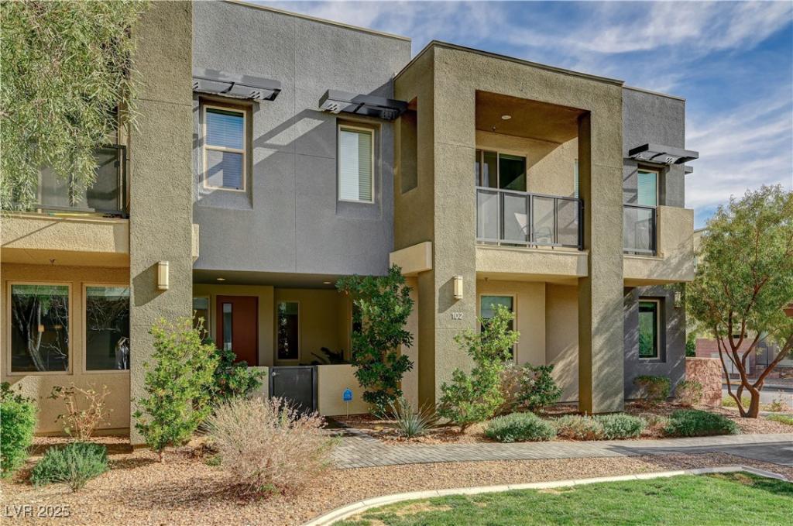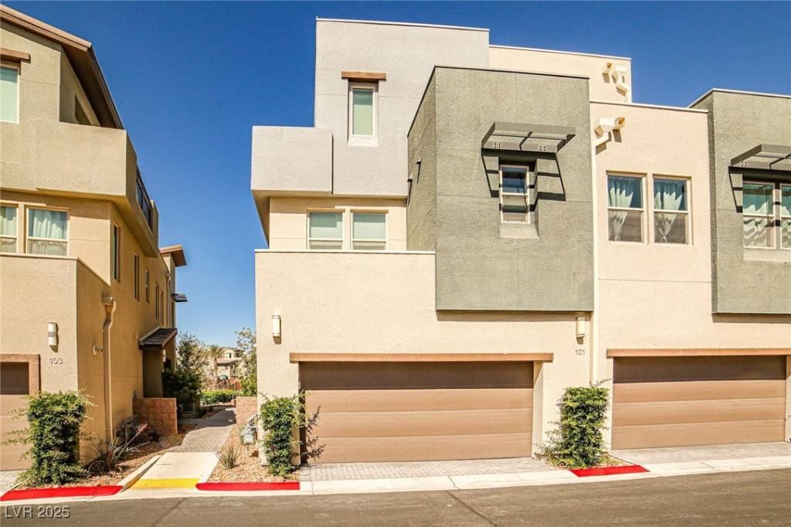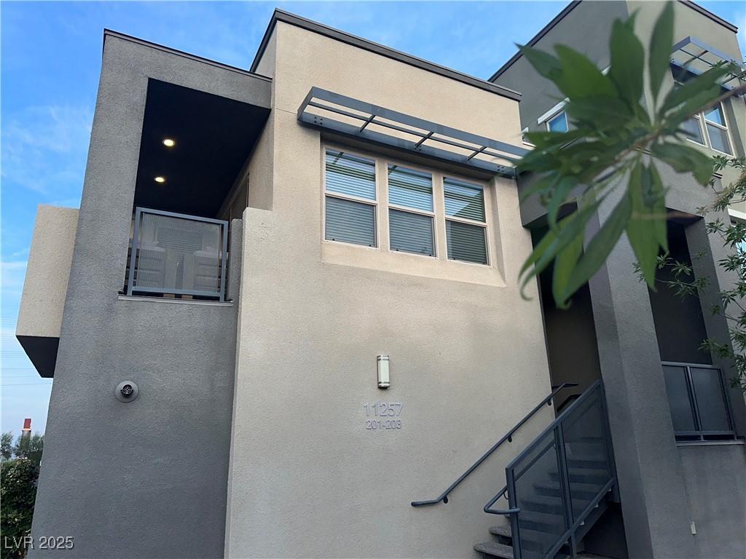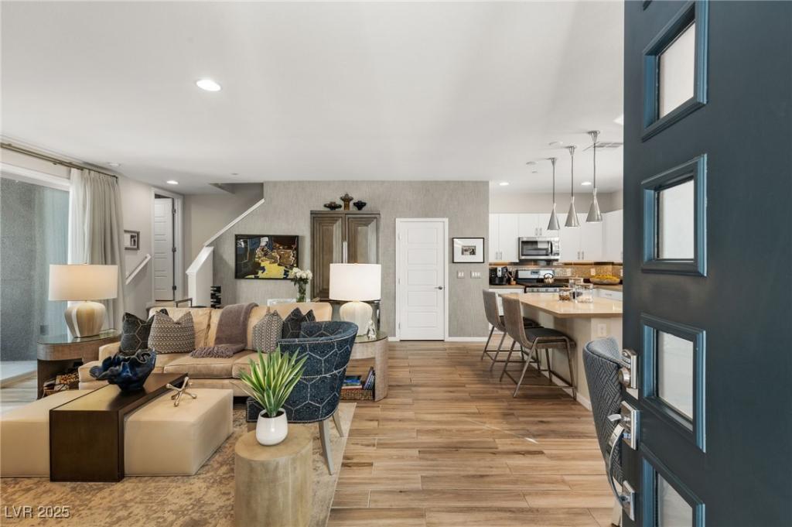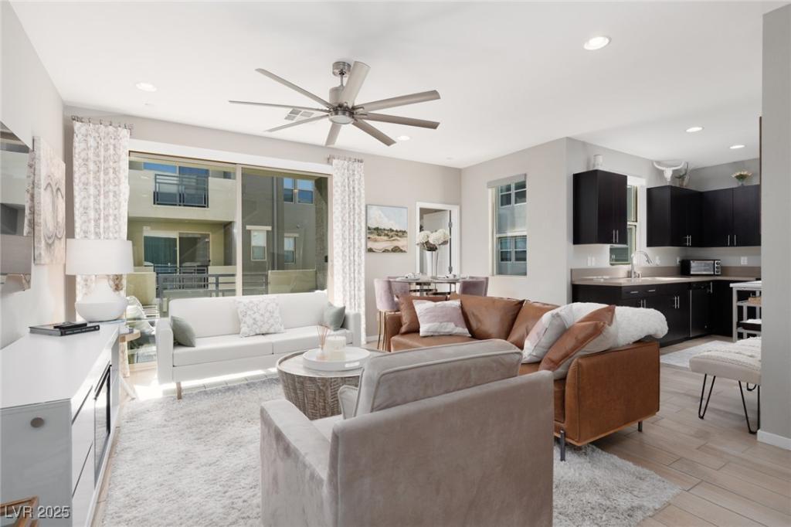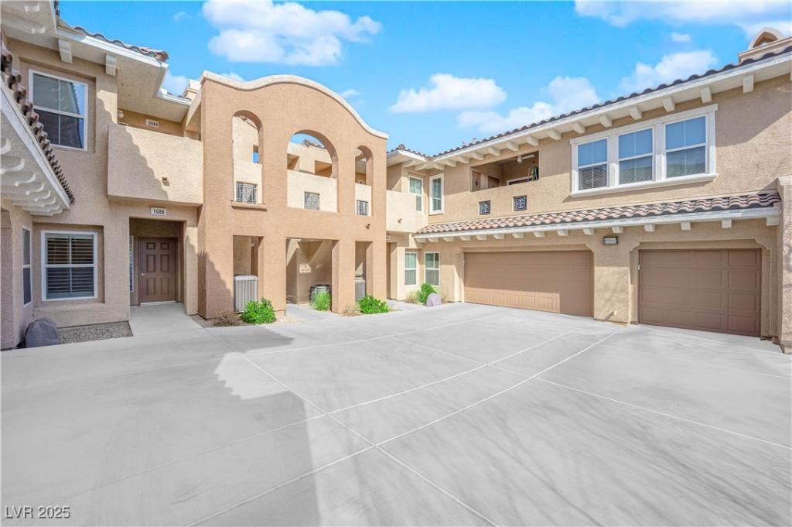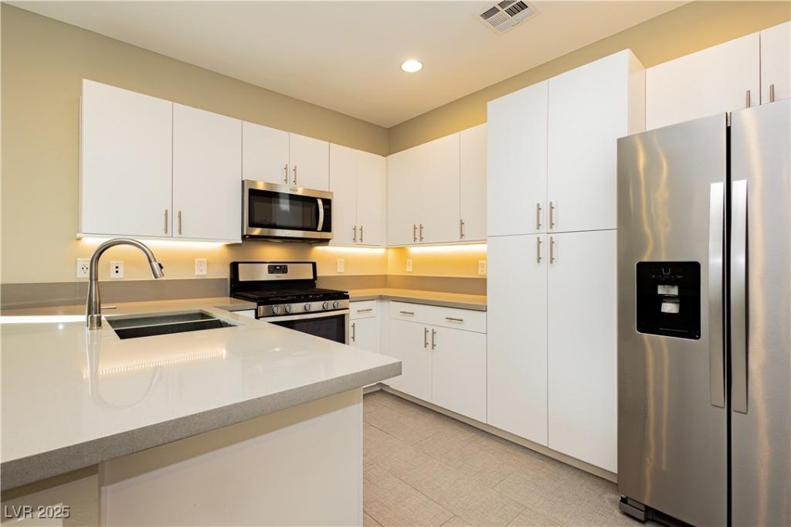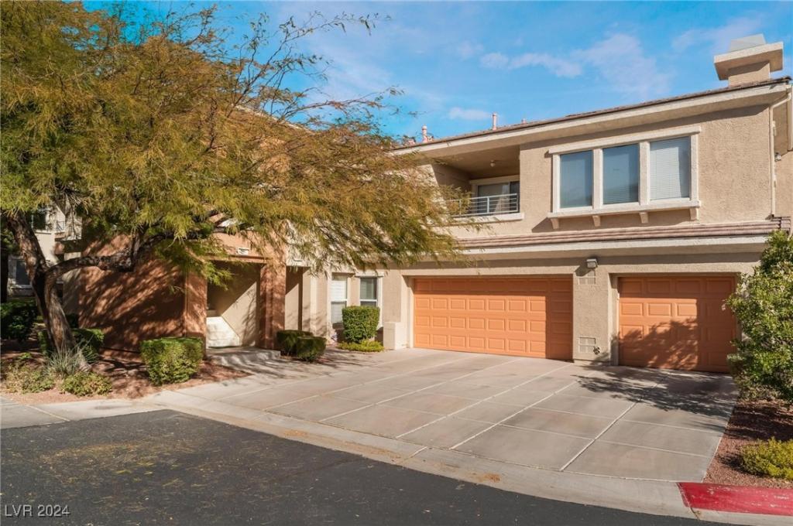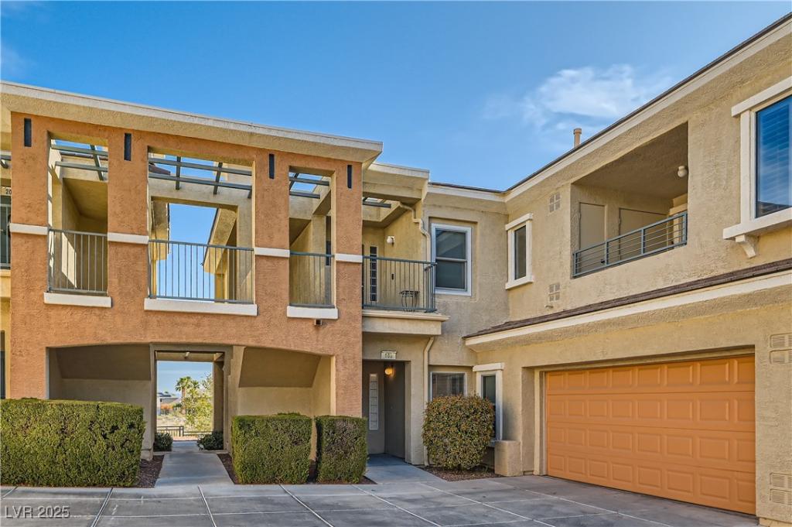Location, Location, Location! Rare first-floor condo in the sought-after Affinity community with a gated paver courtyard opening to a peaceful green lawn—ideal for relaxing or entertaining. Lightly lived-in and move-in ready for a quick close. Features include quartz countertops, Whirlpool stainless steel appliances, custom window coverings, ceiling fans, full appliance package, tankless water heater, 14 SEER A/C, Low-E windows, and 9-ft ceilings for a bright, airy feel. The Club at Affinity offers 6,800 sq ft of upscale amenities—two lounges (reservable), full kitchen, and modern fitness studios. Outdoor amenities include: two pools, two spas (one heated year-round), cabanas, shaded terraces, BBQ bar, water features, and stunning mountain views. Minutes from Downtown Summerlin, Red Rock, VGK facility, and more! This unit also includes special ADA accessibility.
Listing Provided Courtesy of Signature Real Estate Group
Property Details
Price:
$475,000
MLS #:
2667856
Status:
Active
Beds:
2
Baths:
2
Address:
1541 Unison Way 102
Type:
Condo
Subtype:
Condominium
Subdivision:
Charleston & 215 Aka Affinity
City:
Las Vegas
Listed Date:
Mar 24, 2025
State:
NV
Finished Sq Ft:
1,193
Total Sq Ft:
1,193
ZIP:
89135
Lot Size:
3,550 sqft / 0.08 acres (approx)
Year Built:
2018
Schools
Elementary School:
Goolsby, Judy & John,Goolsby, Judy & John
Middle School:
Rogich Sig
High School:
Palo Verde
Interior
Appliances
Dryer, Disposal, Gas Range, Microwave, Refrigerator, Water Softener Owned, Tankless Water Heater, Washer
Bathrooms
2 Full Bathrooms
Cooling
Central Air, Electric
Flooring
Carpet, Ceramic Tile
Heating
Central, Gas
Laundry Features
Gas Dryer Hookup, Laundry Closet, Main Level
Exterior
Architectural Style
Two Story
Association Amenities
Clubhouse, Fitness Center, Gated, Barbecue, Pool, Spa Hot Tub
Community Features
Pool
Exterior Features
Courtyard
Parking Features
Attached, Garage, Garage Door Opener, Inside Entrance, Private, Guest
Roof
Tile
Security Features
Gated Community
Financial
HOA Fee
$67
HOA Fee 2
$111
HOA Frequency
Monthly
HOA Includes
AssociationManagement,RecreationFacilities
HOA Name
Summerlin West
Taxes
$3,469
Directions
From 215 & Charleston, West to Plaza Center, South to Sagemont, East to Affinity gate, through gate & East to green park on the left. Park & Condo is right to the right.
Map
Contact Us
Mortgage Calculator
Similar Listings Nearby
- 1275 Ice Park Street 101
Las Vegas, NV$548,000
0.06 miles away
- 11257 Rainbow Peak Avenue 201
Las Vegas, NV$484,800
0.11 miles away
- 11256 Rainbow Peak Avenue 207
Las Vegas, NV$474,900
0.14 miles away
- 11256 Rainbow Peak Avenue 202
Las Vegas, NV$450,000
0.14 miles away
- 11870 Tevare Lane 2086
Las Vegas, NV$439,000
0.94 miles away
- 11236 Rainbow Peak Avenue 210
Las Vegas, NV$438,999
0.15 miles away
- 10710 Destination Lane 201
Las Vegas, NV$410,500
0.74 miles away
- 10800 Amber Ridge Drive 103
Las Vegas, NV$409,900
0.77 miles away

1541 Unison Way 102
Las Vegas, NV
LIGHTBOX-IMAGES
