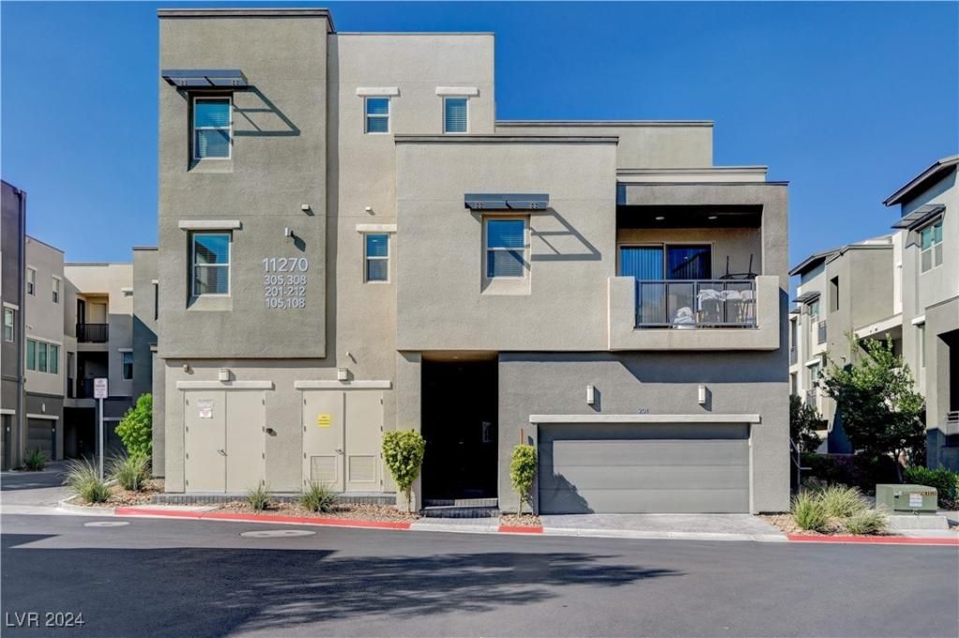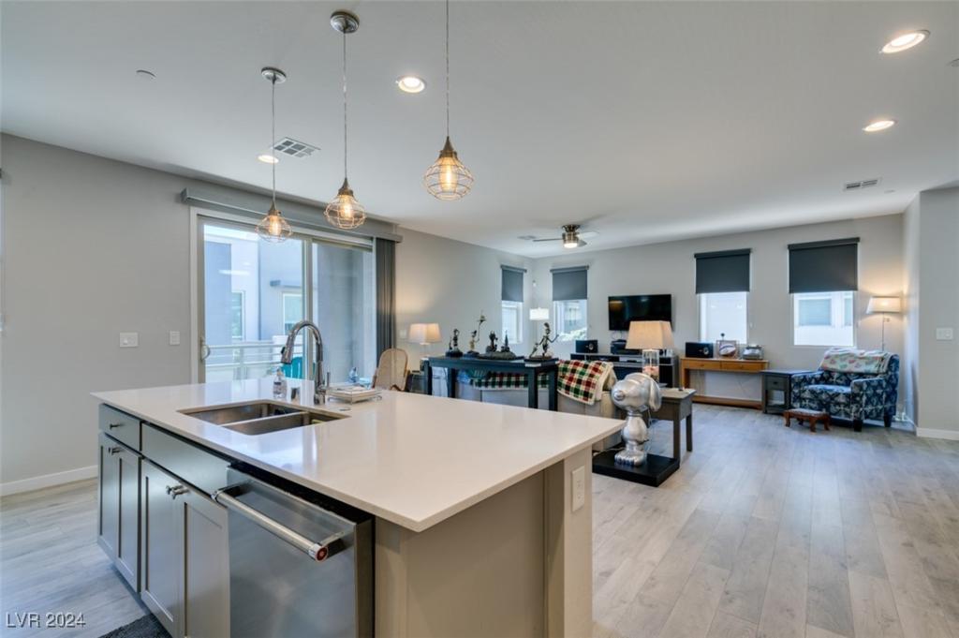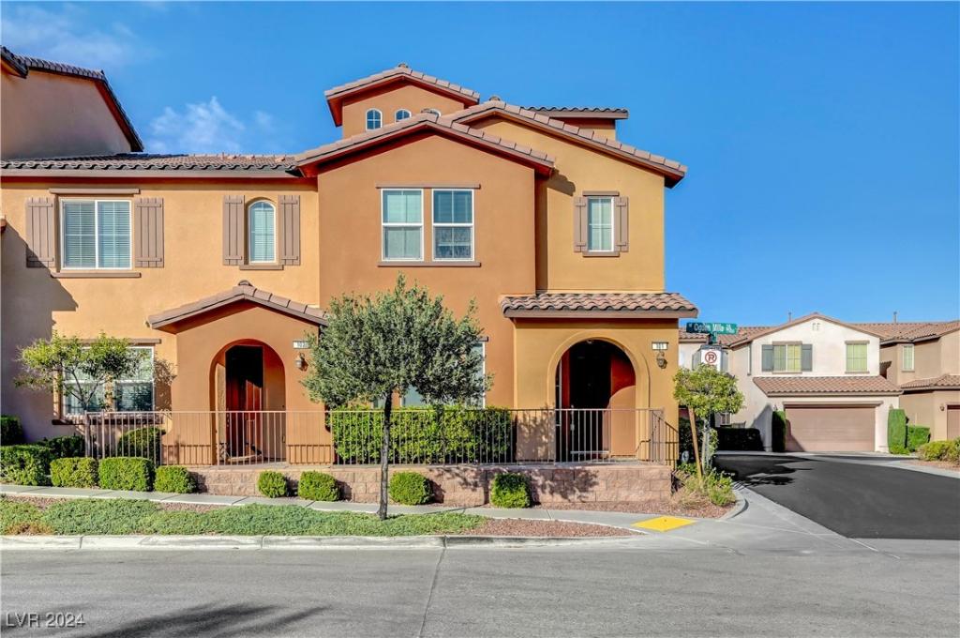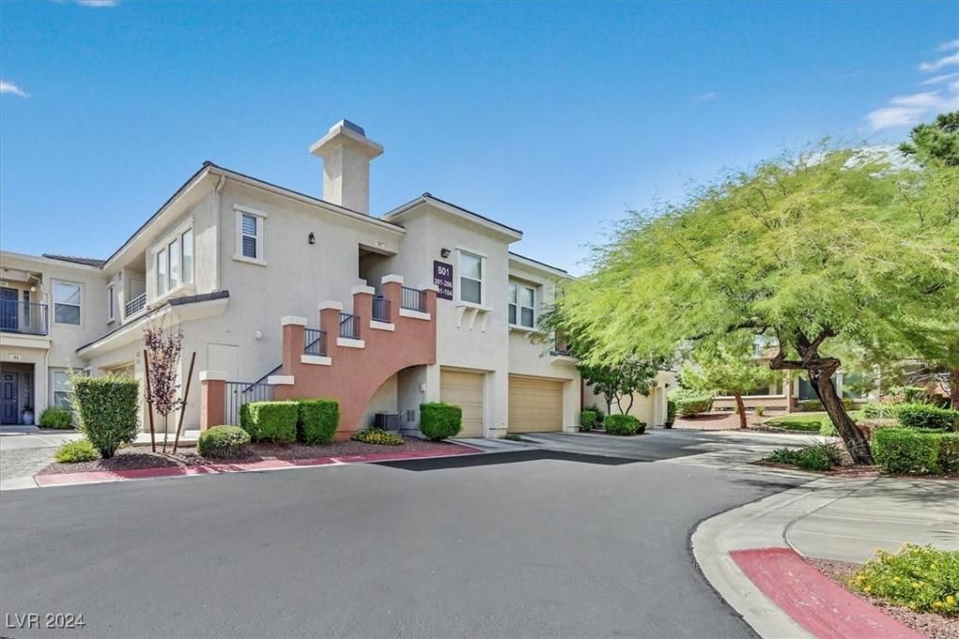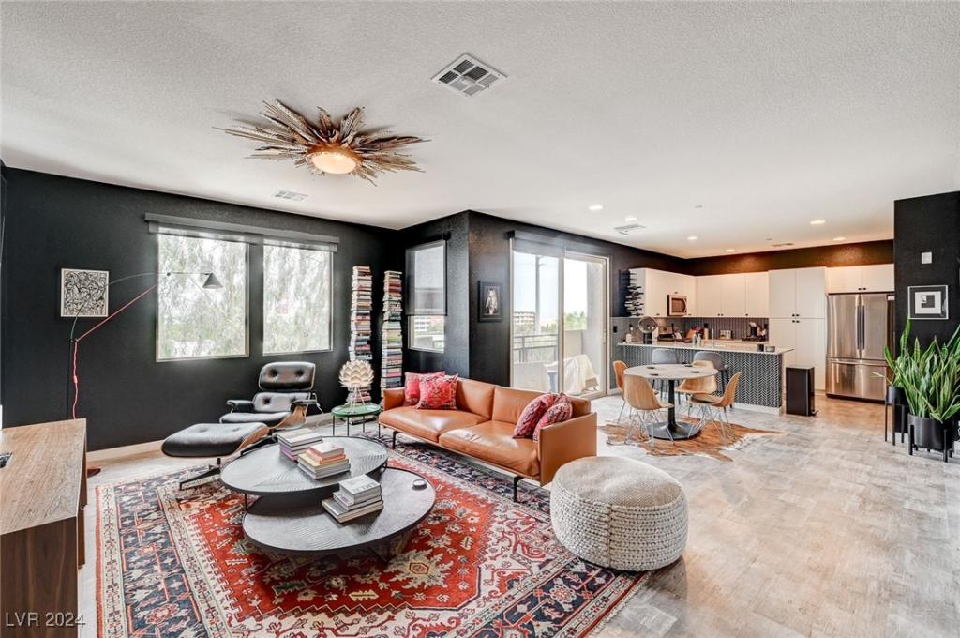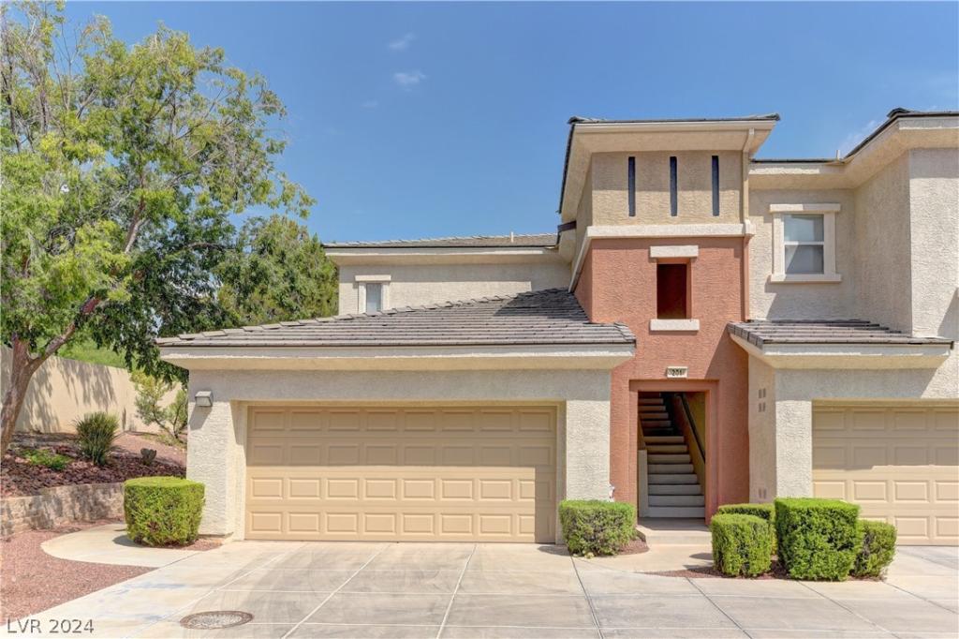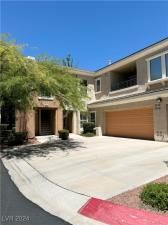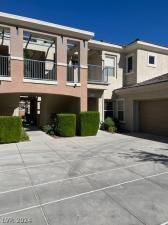Summerlin Location! This exquisite two-story condominium boasts an open floor plan & has been freshly painted. Brand-new Berber carpeting graces the bedrooms & loft. The spacious kitchen features a sizable island with a breakfast bar. Both primary suites are generously proportioned, each equipped with ceiling fans and walk-in closets. The second-floor suite includes a separate loft, perfect for an office or additional leisure area. The kitchen showcases stainless steel appliances, including a refrigerator, while modern tile flooring adorns the kitchen, living room, & bathrooms. The community has a 6,800-sq-foot recreation center, Club Affinity, which is available for the use of its residents. It includes two pools, two spas, a BBQ area, a full fitness center with state-of-the-art equipment, a movement studio, & a multi-purpose room that is available exclusively for Affinity residents for special events & gatherings. Don’t miss this fantastic opportunity in the heart of Summerlin.
Listing Provided Courtesy of Elite Realty
Property Details
Price:
$489,000
MLS #:
2614839
Status:
Active
Beds:
2
Baths:
3
Address:
11270 Hidden Peak Avenue 201
Type:
Condo
Subtype:
Condominium
Subdivision:
Charleston & 215 Aka Affinity
City:
Las Vegas
Listed Date:
Sep 5, 2024
State:
NV
Finished Sq Ft:
1,431
Total Sq Ft:
1,431
ZIP:
89135
Lot Size:
17,533 sqft / 0.40 acres (approx)
Year Built:
2019
Schools
Elementary School:
Goolsby, Judy & John,Goolsby, Judy & John
Middle School:
Rogich Sig
High School:
Palo Verde
Interior
Appliances
Dryer, Dishwasher, Disposal, Gas Range, Microwave, Refrigerator, Water Softener Owned, Tankless Water Heater, Washer
Bathrooms
2 Three Quarter Bathrooms, 1 Half Bathroom
Cooling
Central Air, Electric
Flooring
Carpet, Tile
Heating
Central, Gas
Laundry Features
Gas Dryer Hookup, Laundry Closet, Main Level
Exterior
Architectural Style
Two Story
Community Features
Pool
Exterior Features
Balcony
Parking Features
Attached, Finished Garage, Garage, Private
Roof
Tile
Financial
HOA Fee
$190
HOA Fee 2
$111
HOA Frequency
Monthly
HOA Includes
AssociationManagement,MaintenanceGrounds
HOA Name
Terra West
Taxes
$3,551
Directions
West on Charleston from I-215, left on Plaza Centre, left on Sagemont, left on Affinity Passage, left on Gravitation, right on Idyllic, left on Kindred to 11270 Hidden Peak Unit 201.
Map
Contact Us
Mortgage Calculator
Similar Listings Nearby
- 11275 Glowing Avenue 103
Las Vegas, NV$595,000
0.04 miles away
- 11420 Ogden Mills Drive 101
Las Vegas, NV$529,000
0.31 miles away
- 801 Titan Peak Place 204
Las Vegas, NV$499,000
0.58 miles away
- 11231 Hidden Peak Avenue 210
Las Vegas, NV$480,000
0.07 miles away
- 11230 Hidden Peak Avenue 203
Las Vegas, NV$475,000
0.06 miles away
- 10810 Ultima Court 201
Las Vegas, NV$450,000
0.59 miles away
- 10710 Destination Lane 201
Las Vegas, NV$415,000
0.61 miles away
- 820 Sunrise Peak Lane 203
Las Vegas, NV$410,000
0.64 miles away

11270 Hidden Peak Avenue 201
Las Vegas, NV
LIGHTBOX-IMAGES
