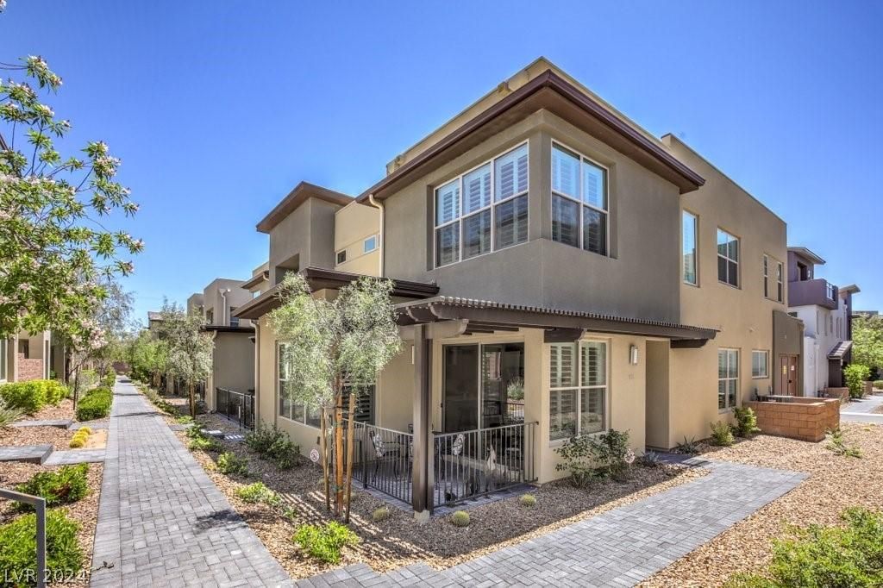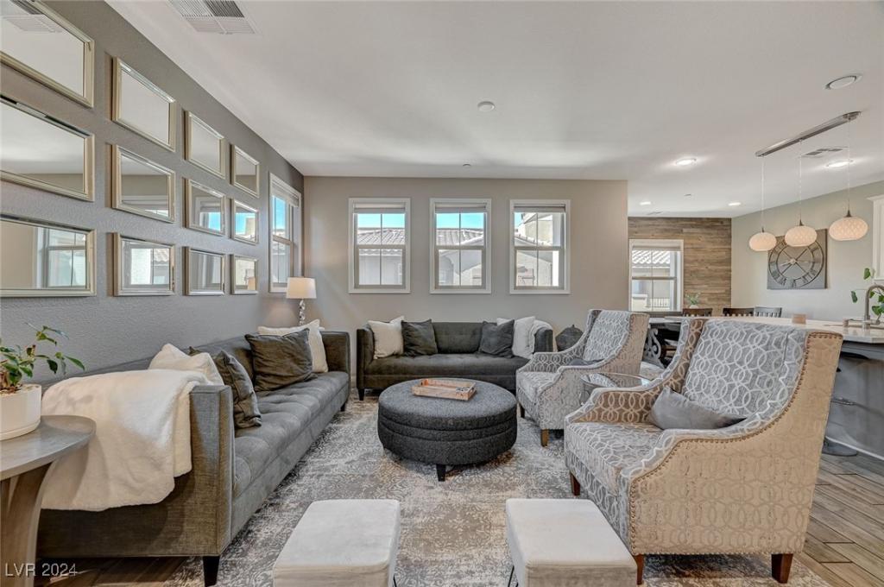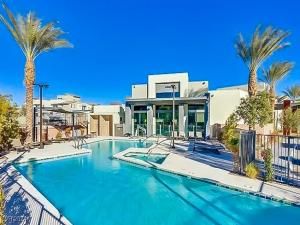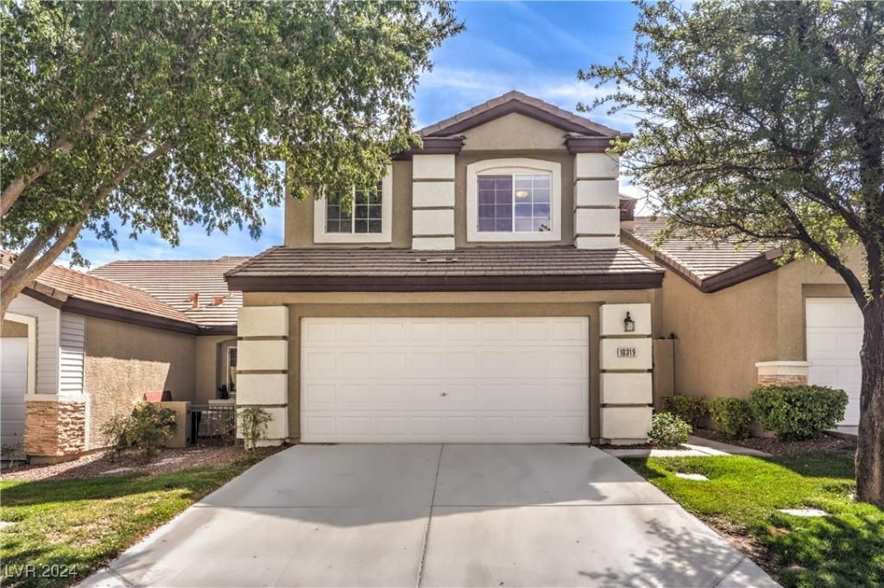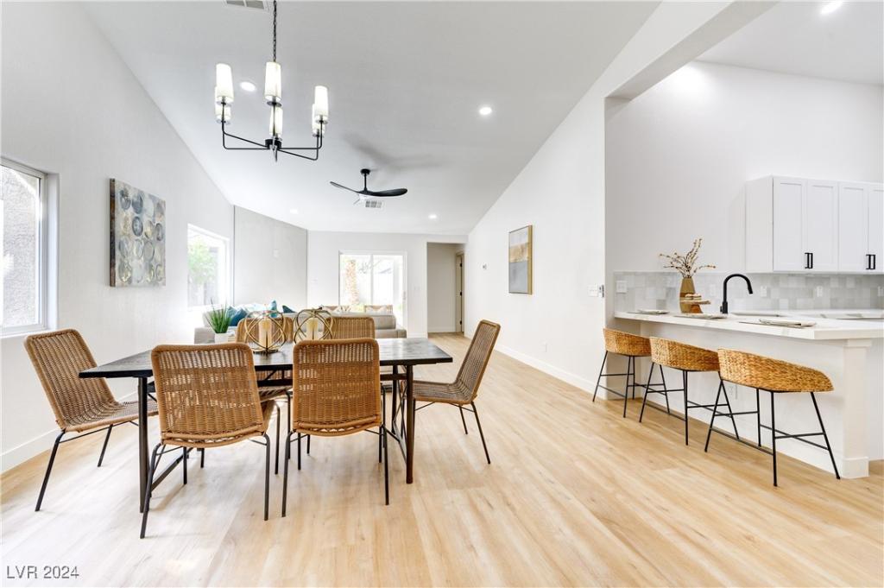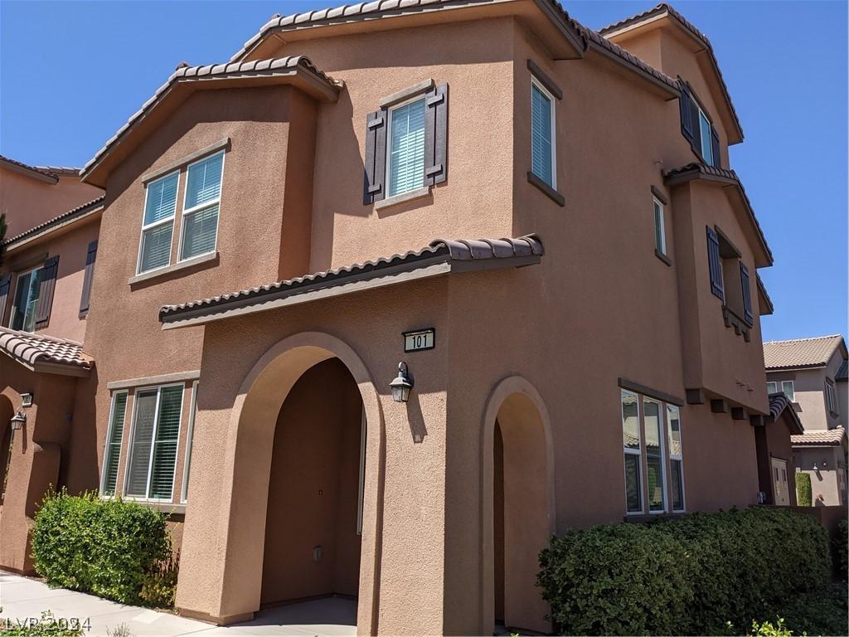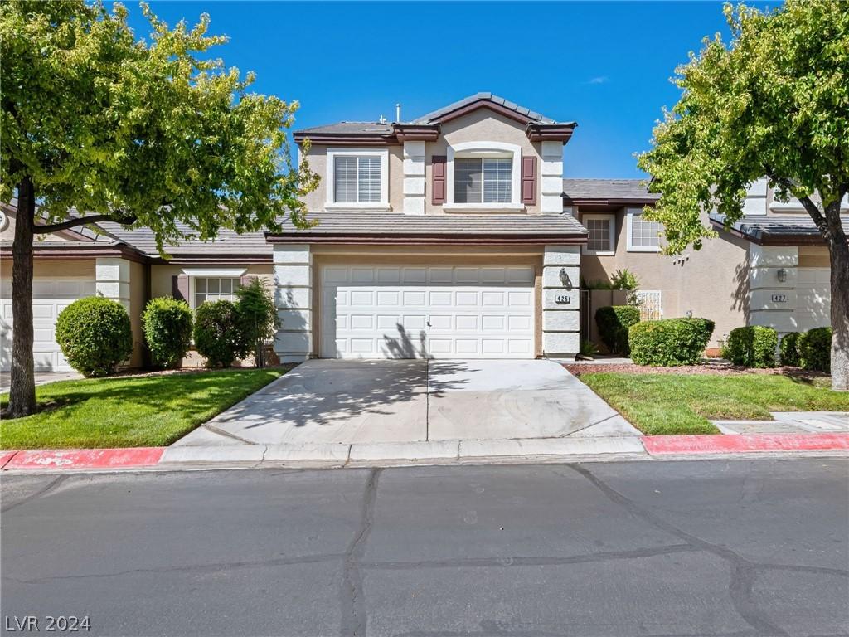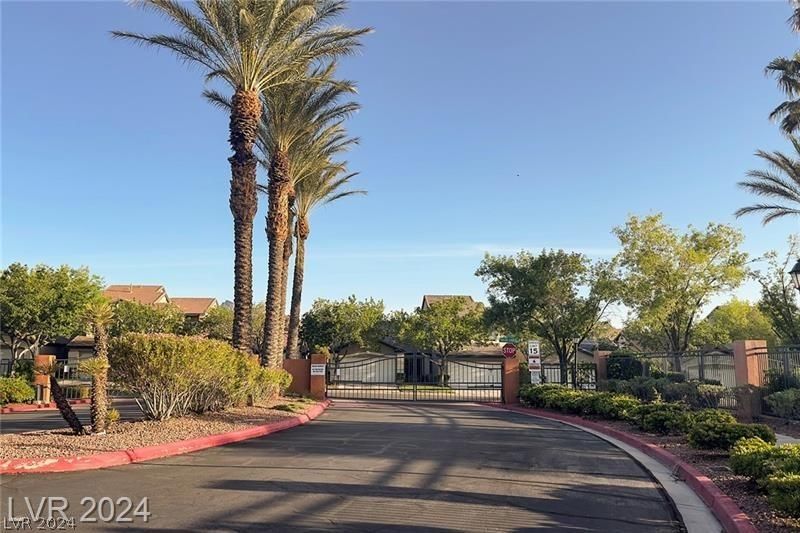Beautiful two-story townhome in the popular Affinity gated community in the heart of Summerlin with close proximity to Red Rock Canyon and Calico Basin (fantastic hiking, biking, and climbing), Downtown Summerlin, Red Rock Casino, Sagemont Park (public park with tennis courts, basketball court, playground, and large sports field), City National Arena, the Las Vegas Ballpark, and numerous other dining, retail, and entertainment options. The 2,060 square foot townhome has an open floor plan with 3 bedrooms, 2-1/2 bathrooms, large kitchen island, plenty of kitchen cabinet space, custom closets, 2 car garage with epoxy floor and extensive storage cabinets, covered outdoor patio, and Ecobee smart thermostats. Includes stainless steel appliances, refrigerator, washer and dryer, and two mounted TVs. Fantastic community amenities include two swimming pools, modern fitness center, clubhouse, and outdoor barbeque area.
Listing Provided Courtesy of Simply Vegas
Property Details
Price:
$595,000
MLS #:
2625864
Status:
Active
Beds:
3
Baths:
3
Address:
11262 Cactus Tower Avenue 101
Type:
Townhouse
Subdivision:
Charleston & 215 Aka Affinity
City:
Las Vegas
Listed Date:
Oct 17, 2024
State:
NV
Finished Sq Ft:
2,060
Total Sq Ft:
2,060
ZIP:
89135
Year Built:
2019
Schools
Elementary School:
Goolsby, Judy & John,Goolsby, Judy & John
Middle School:
Rogich Sig
High School:
Palo Verde
Interior
Appliances
Built In Electric Oven, Dryer, Dishwasher, Energy Star Qualified Appliances, Disposal, Microwave, Refrigerator, Washer
Bathrooms
2 Full Bathrooms, 1 Half Bathroom
Cooling
Central Air, Electric
Flooring
Luxury Vinyl, Luxury Vinyl Plank
Heating
Central, Gas
Laundry Features
Cabinets, Gas Dryer Hookup, Laundry Room, Sink, Upper Level
Exterior
Architectural Style
Two Story
Community Features
Pool
Construction Materials
Frame, Stucco
Exterior Features
Balcony, Patio, Sprinkler Irrigation
Parking Features
Attached, Epoxy Flooring, Finished Garage, Garage, Garage Door Opener, Inside Entrance, Private, Shelves, Guest
Roof
Tile
Financial
HOA Fee
$111
HOA Fee 2
$190
HOA Frequency
Monthly
HOA Includes
AssociationManagement,MaintenanceGrounds,RecreationFacilities,Security,Water
HOA Name
Affinity HOA
Taxes
$4,482
Directions
215 West to W. Charleston exit; West to Plaza Center; Lft on Plaza Center, exit circle on Sagemont; Lft on Affinity Passage to Cactus Tower.
Map
Contact Us
Mortgage Calculator
Similar Listings Nearby
- 11286 Cactus Tower Avenue 101
Las Vegas, NV$669,900
0.03 miles away
- 11908 Tolay Creek Court
Las Vegas, NV$599,000
1.95 miles away
- 11298 Cactus Tower Avenue 102
Las Vegas, NV$549,995
0.05 miles away
- 10319 BIRCH BLUFF Lane 0
Las Vegas, NV$549,900
1.11 miles away
- 909 Majestic Oak Street
Las Vegas, NV$524,997
1.29 miles away
- 11332 Belmont Lake Drive 101
Las Vegas, NV$500,000
0.16 miles away
- 425 Blush Creek Place
Las Vegas, NV$500,000
1.87 miles away
- 10205 Birch Bluff Lane
Las Vegas, NV$499,999
1.25 miles away

11262 Cactus Tower Avenue 101
Las Vegas, NV
LIGHTBOX-IMAGES



































