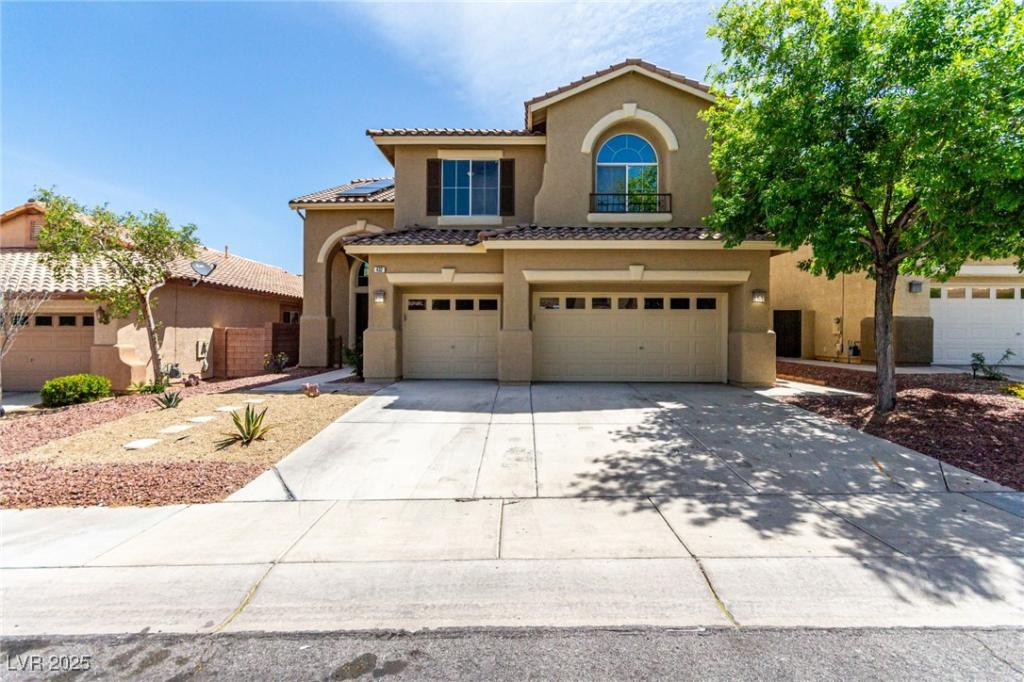Move-in ready! Proudly presenting this beautiful energy-efficient home offering the perfect blend of style and functionality! Featuring 4 beds, 3 baths, and a 3-car garage. The airy living room with soaring ceilings beckons you to unwind, while the raised dining area, paired with a two-way fireplace, ensures every meal feels like a special occasion. Bountiful natural light fills the family room, creating a warm and welcoming atmosphere. Spotless kitchen is a cook’s delight, fully equipped with stainless steel appliances, abundant cabinetry, a center island, solid surface counters, and recessed lighting. Be amazed by the large primary retreat, boasting an ensuite with dual sinks, a make-up desk, a jetted tub, and a walk-in closet with mirrored doors. The secondary bedrooms provide well-sized closets for added convenience. Don’t miss the Flexible den with French doors! Spacious backyard has a cozy patio where you can relax under the stars! Assumable 2.875% interest rate available!!!!
Property Details
Price:
$692,000
MLS #:
2682842
Status:
Pending
Beds:
4
Baths:
3
Type:
Single Family
Subtype:
SingleFamilyResidence
Subdivision:
Chardonnay #64-By Lewis Homes
Listed Date:
May 13, 2025
Finished Sq Ft:
2,674
Total Sq Ft:
2,674
Lot Size:
6,098 sqft / 0.14 acres (approx)
Year Built:
2000
Schools
Elementary School:
Bonner, John W.,Bonner, John W.
Middle School:
Rogich Sig
High School:
Palo Verde
Interior
Appliances
Built In Gas Oven, Double Oven, Dryer, Dishwasher, Gas Cooktop, Disposal, Refrigerator, Water Purifier, Washer
Bathrooms
3 Full Bathrooms
Cooling
Central Air, Electric, Two Units
Fireplaces Total
1
Flooring
Laminate, Linoleum, Vinyl
Heating
Central, Gas, Multiple Heating Units
Laundry Features
Cabinets, Gas Dryer Hookup, Laundry Room, Sink, Upper Level
Exterior
Architectural Style
Two Story
Association Amenities
Playground
Construction Materials
Frame, Stucco
Exterior Features
Patio, Private Yard, Sprinkler Irrigation
Parking Features
Attached, Garage, Garage Door Opener, Inside Entrance, Private
Roof
Tile
Financial
HOA Fee
$65
HOA Frequency
Monthly
HOA Includes
AssociationManagement,RecreationFacilities
HOA Name
Summerlin Master
Taxes
$3,211
Directions
Alta Dr and S Pavilion Center Dr: Head west on Alta Dr. Turn right onto S Pavilion Center Dr. Turn right onto Copper Cliffs Ave. Turn left onto Emerald Heights St. Home will be on the right.
Map
Contact Us
Mortgage Calculator
Similar Listings Nearby

432 Emerald Heights Street
Las Vegas, NV

