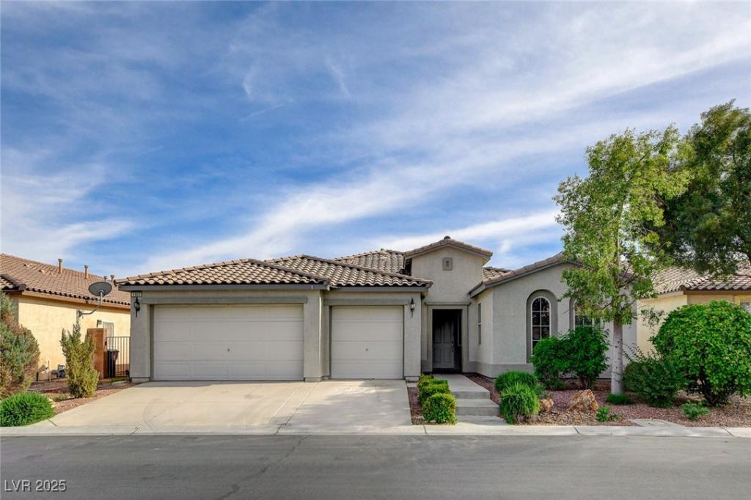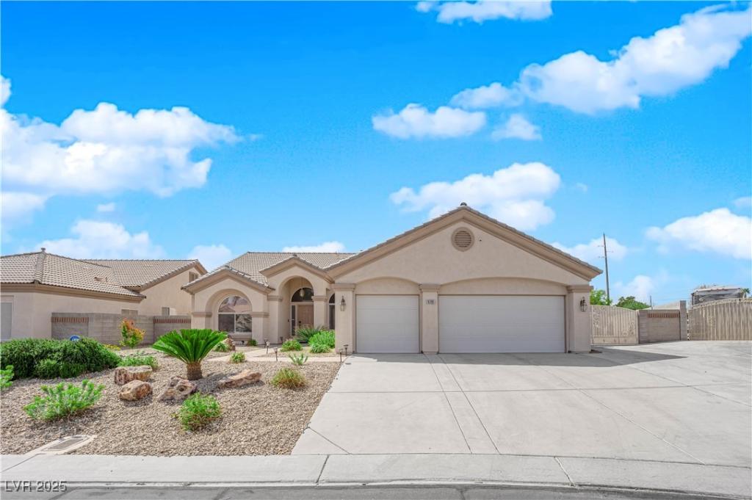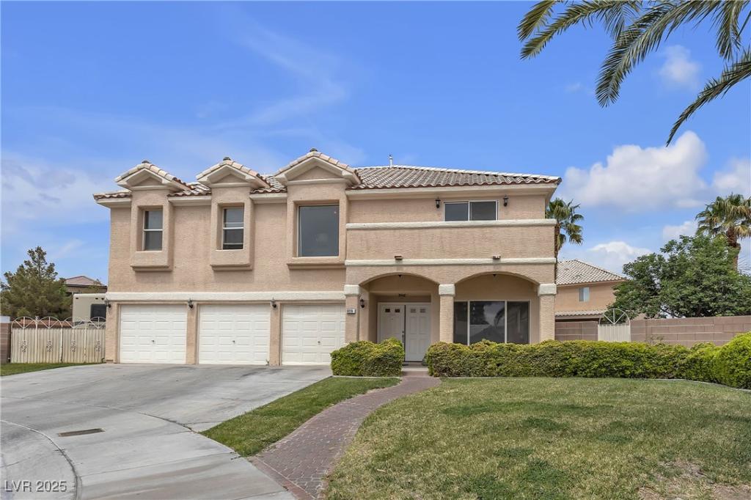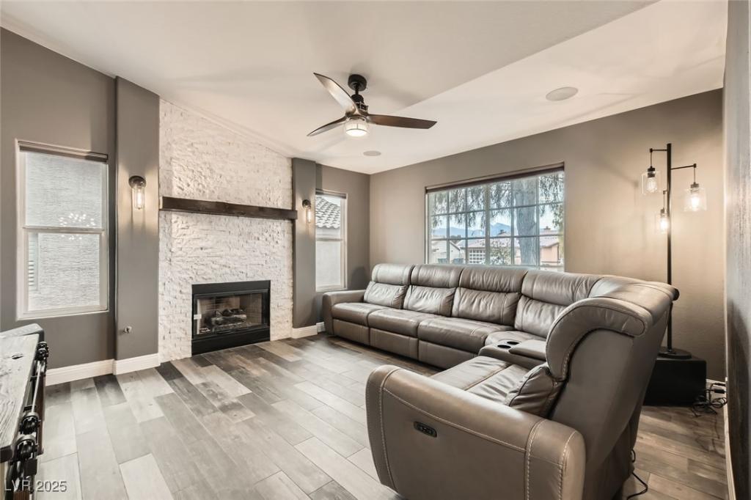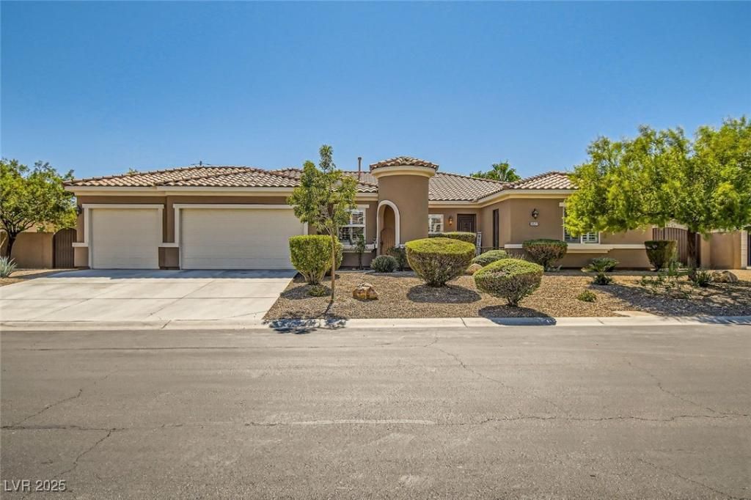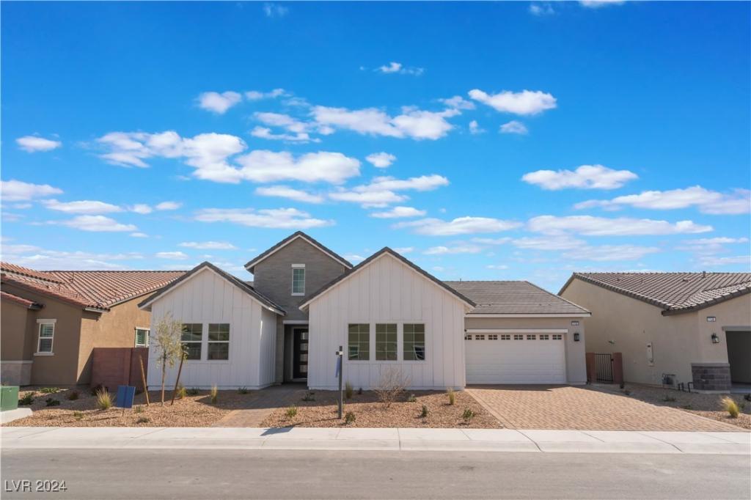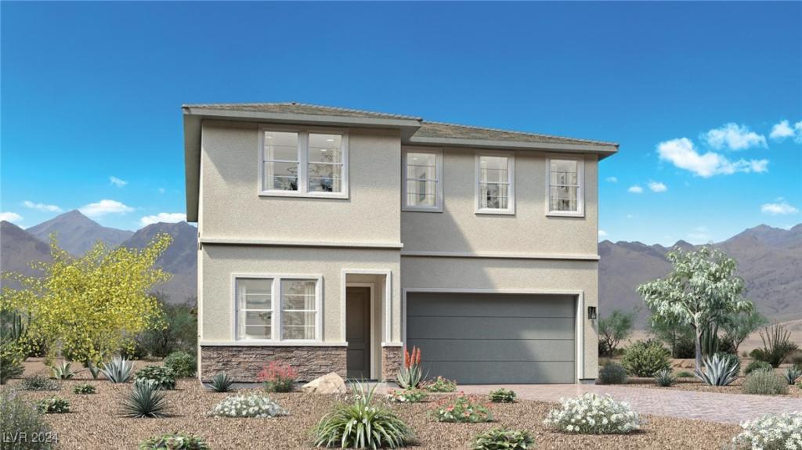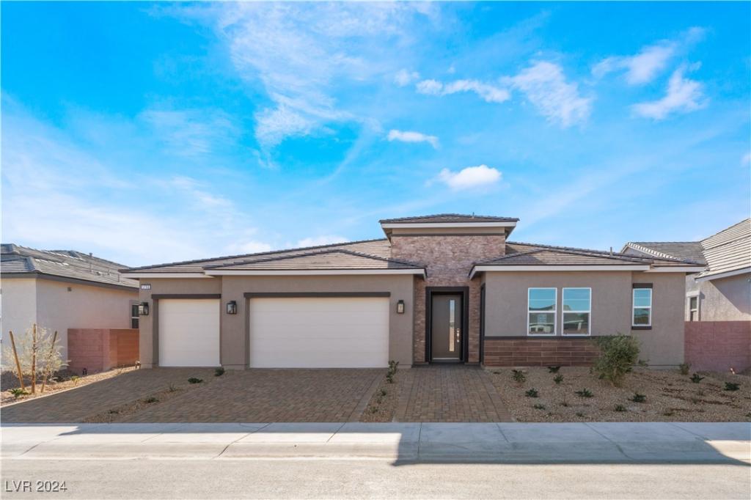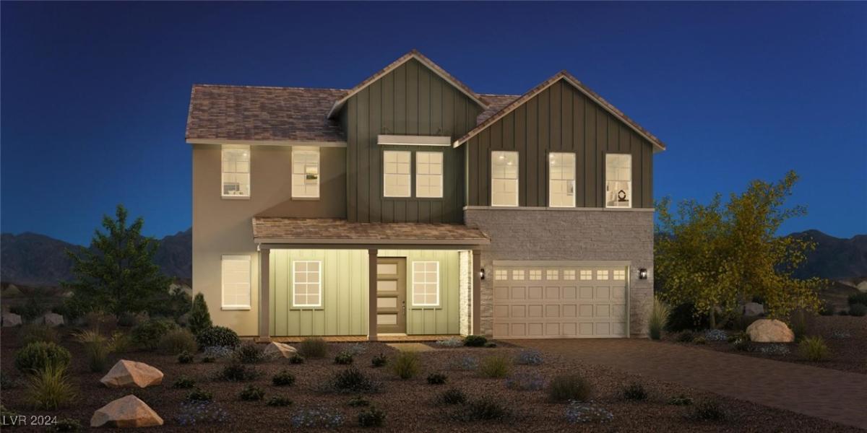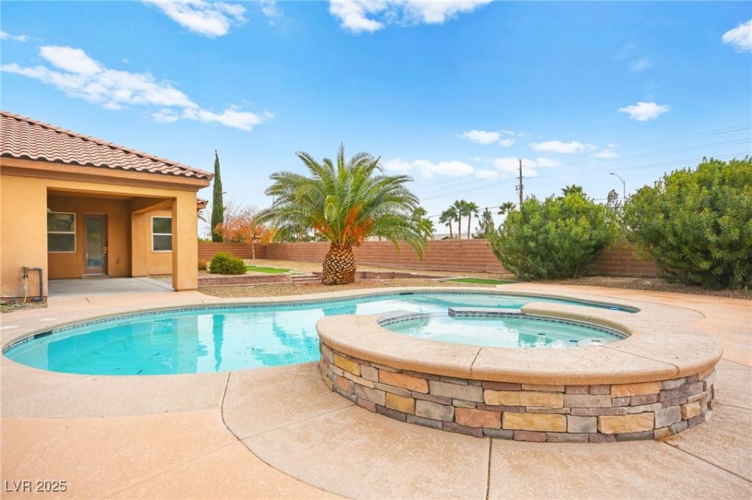This One Has It All! Deluxe 4 Bedroom Single-story Home In The Desirable Gated Community Of Carson Ranch. This Home Features: A Spacious 3-car Garage And An Inviting Heated Pool With Spa! Very Open Concept Floor Plan With A Chef’s Kitchen Boasting A Large Island Bar With Granite Countertops; Full Tile Backsplash; Lots Of Cabinet And Work Space; Double Oven; Pantry Closet; Kitchen Desk; Brand New Two Tone Paint And Carpeting; Great Room Features Gas Fireplace And Ceiling Fan; Spacious Formal Dining Or Game Area; Huge Primary Suite With Ceiling Fan; Double Vanity With Make Up Counter; Separate Tub And Shower; Mirrored Door/walk In Closet; All Other Bedrooms Are Nice Sized With Ceiling Fans and Bath between Bedroom 1&2; Laundry Room With Cabinets & Laundry Sink; Step Outside To The Expansive Covered Back Patio- Perfect For Relaxing Or Entertaining With A Cool Dip In The Pool And Relax Later At Night In The Deluxe Hot Tub! Solar System Will be Paid For!! Don’t Wait…see It Today!
Listing Provided Courtesy of The Baird Group, LLC
Property Details
Price:
$649,950
MLS #:
2677387
Status:
Pending
Beds:
4
Baths:
3
Address:
5903 Karnes Ranch Avenue
Type:
Single Family
Subtype:
SingleFamilyResidence
Subdivision:
Centennial-Jones
City:
Las Vegas
Listed Date:
Apr 25, 2025
State:
NV
Finished Sq Ft:
2,619
Total Sq Ft:
2,619
ZIP:
89131
Lot Size:
7,405 sqft / 0.17 acres (approx)
Year Built:
2007
Schools
Elementary School:
Carl, Kay,Carl, Kay
Middle School:
Saville Anthony
High School:
Shadow Ridge
Interior
Appliances
Built In Electric Oven, Double Oven, Dishwasher, Gas Cooktop, Disposal, Gas Water Heater, Refrigerator, Water Softener Owned, Water Heater
Bathrooms
3 Full Bathrooms
Cooling
Central Air, Electric
Fireplaces Total
1
Flooring
Carpet, Ceramic Tile
Heating
Central, Gas
Laundry Features
Electric Dryer Hookup, Gas Dryer Hookup, Main Level, Laundry Room
Exterior
Architectural Style
One Story
Association Amenities
Gated, Park, Security
Construction Materials
Frame, Stucco
Exterior Features
Private Yard
Parking Features
Attached, Garage, Garage Door Opener, Inside Entrance, Private
Roof
Pitched, Tile
Security Features
Gated Community
Financial
HOA Fee
$88
HOA Frequency
Monthly
HOA Name
CARSON RANCH EAST
Taxes
$3,298
Directions
Take exit 40 off the of the 215 onto Jones Blvd. North on Jones Blvd. Turn right on Eastland Ranch ave to Gate. Turn right on Collingsworth St. Left on Karnes Ranch to home on your right
Map
Contact Us
Mortgage Calculator
Similar Listings Nearby
- 6781 Alpine Brooks Avenue
Las Vegas, NV$844,000
1.28 miles away
- 6116 Camas Canyon Avenue
Las Vegas, NV$840,000
1.07 miles away
- 6908 Bienville Street
Las Vegas, NV$835,000
1.99 miles away
- 6527 Lokai Avenue
Las Vegas, NV$829,000
1.23 miles away
- 7132 Silver Palace Street
Las Vegas, NV$815,000
0.81 miles away
- 7139 Serene Creek Street
Las Vegas, NV$799,995
0.79 miles away
- 5733 Granite Landing Court
Las Vegas, NV$799,995
0.77 miles away
- 7133 Serene Creek Street
Las Vegas, NV$784,995
0.78 miles away
- 7119 Wolf Rivers Avenue
Las Vegas, NV$779,000
1.80 miles away

5903 Karnes Ranch Avenue
Las Vegas, NV
LIGHTBOX-IMAGES
