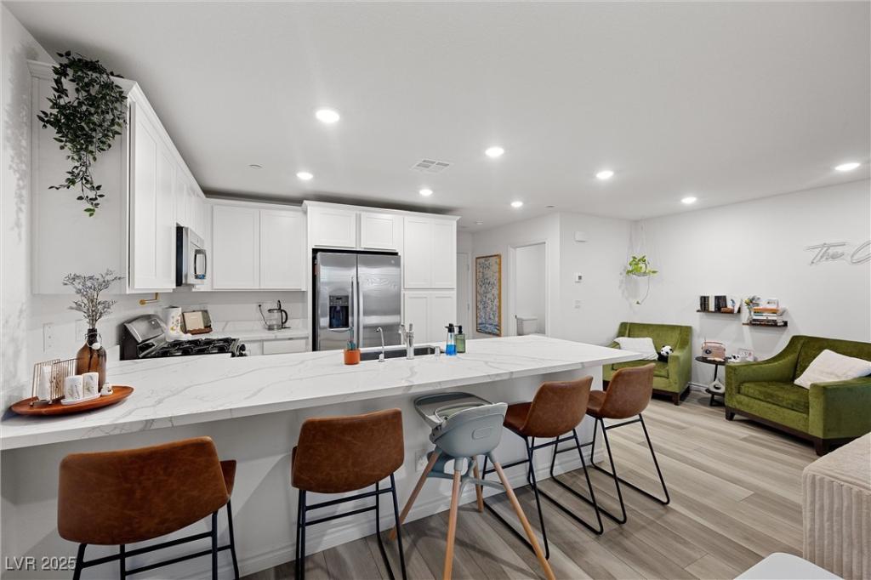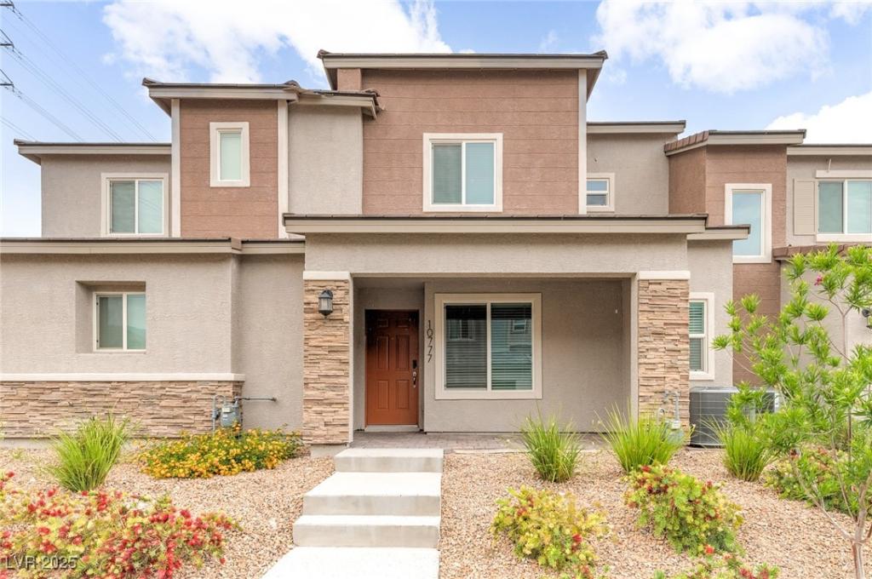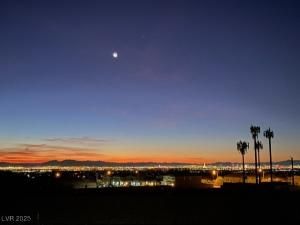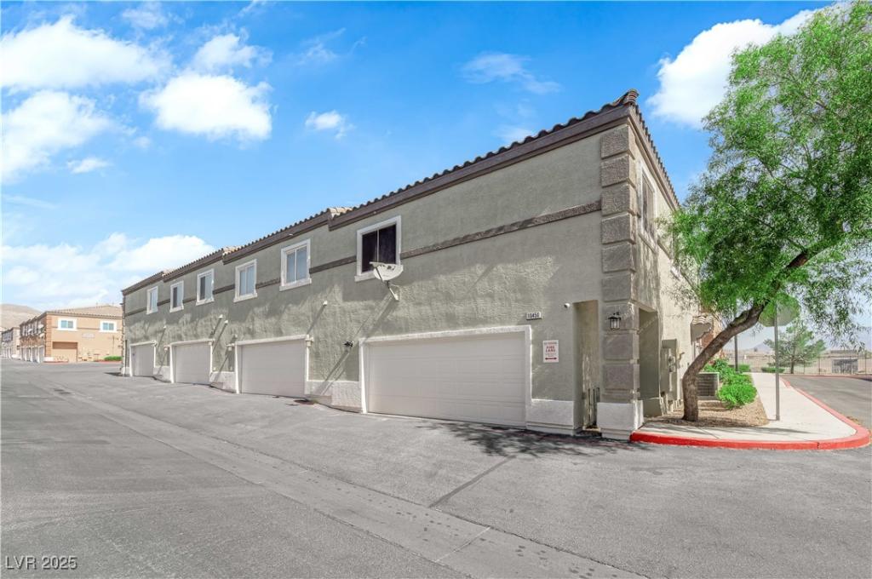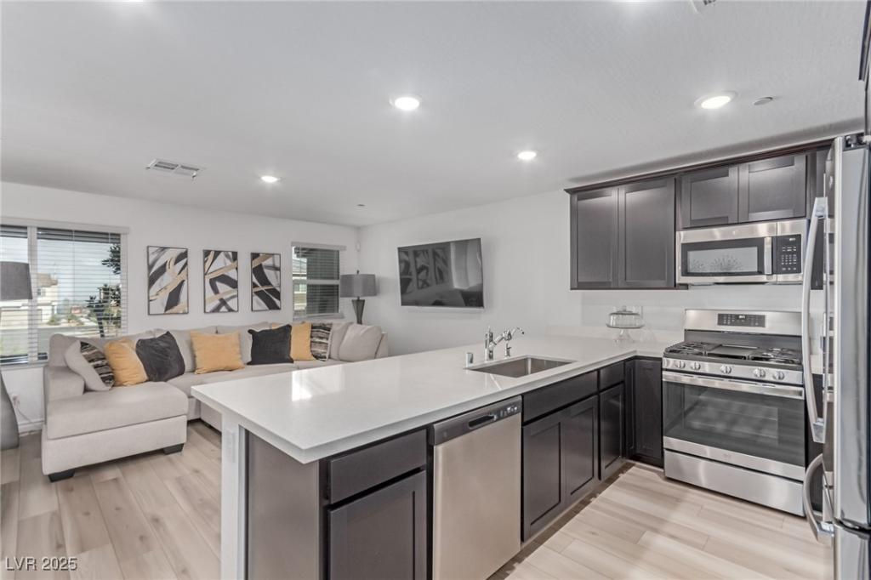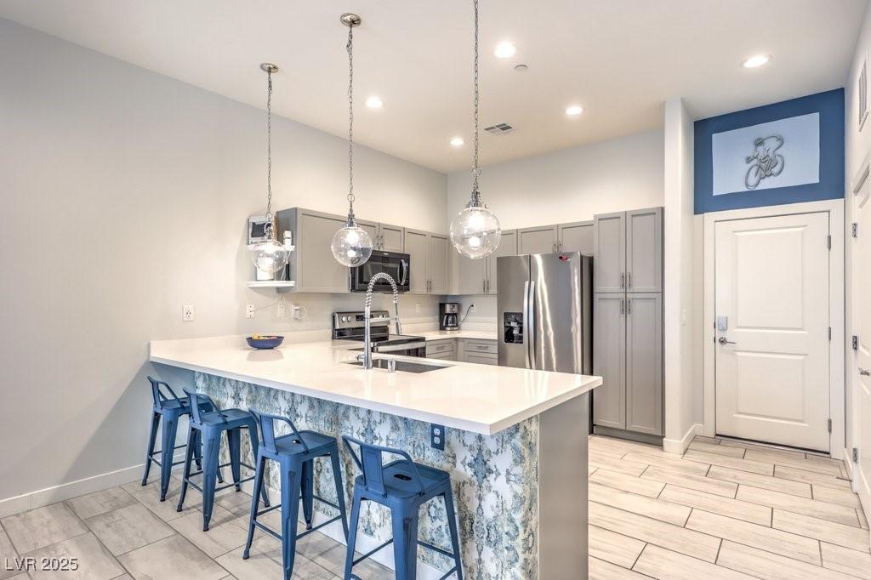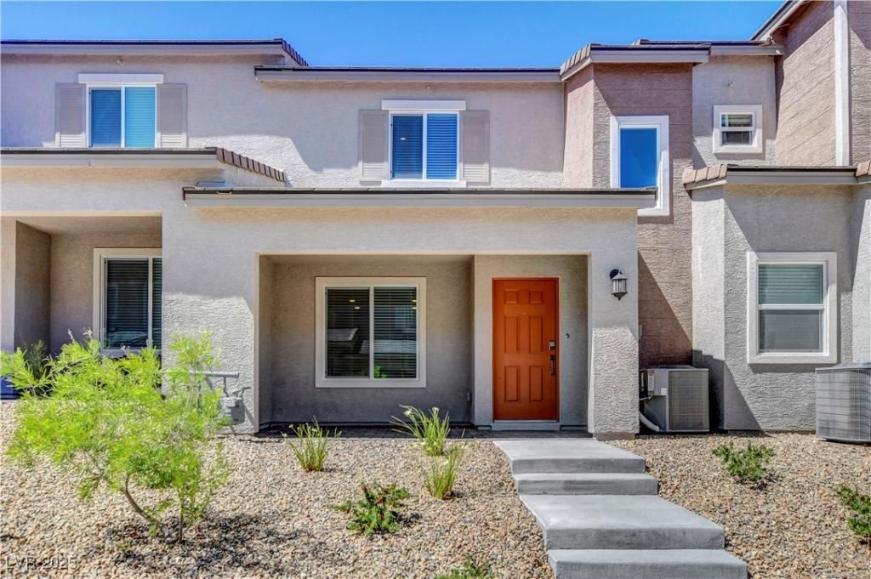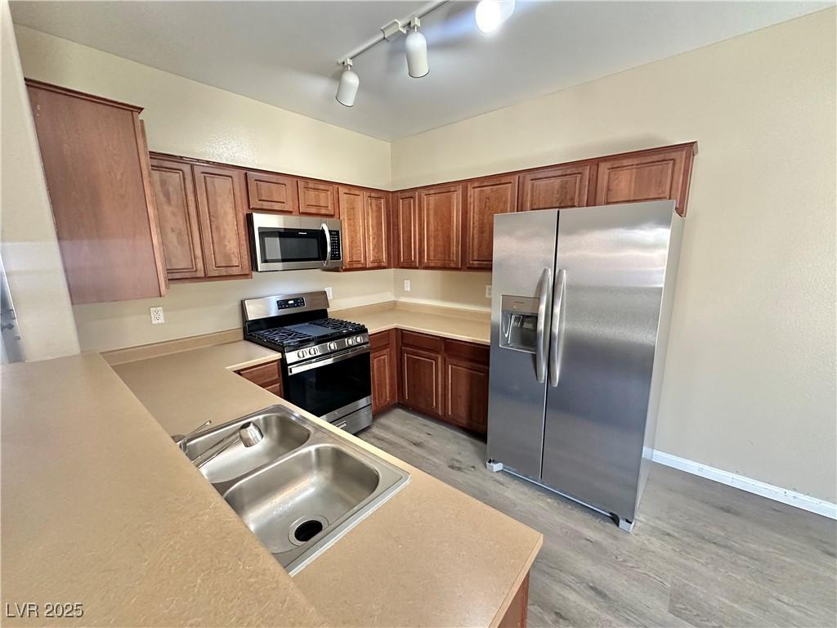Nestled beneath the mountains in beautiful northwest Las Vegas, this practically new townhome features more than 1,300 square feet of living space including three bedrooms, two-and-a-half bathrooms and a two-car garage. Situated within an exterior building in the community, this home offers sweeping views of the entire city including the Las Vegas Strip. This kitchen features Calacatta Laza Quartz counters, stainless steel appliances, white cabinetry and an oversized breakfast bar. The primary suite features a large walk-in closet and an en-suite bath with dual sinks, quartz countertops and a walk-in shower with bench. The secondary bedrooms, bathroom and laundry room round out the well-laid-out second floor. This home is complete with a tankless water heater and energy-efficient windows.
Listing Provided Courtesy of eXp Realty
Property Details
Price:
$375,000
MLS #:
2668594
Status:
Active
Beds:
3
Baths:
3
Address:
6144 Rathbone Street
Type:
Townhouse
Subdivision:
Centennial Heights Twnhms – Phase 1
City:
Las Vegas
Listed Date:
Mar 27, 2025
State:
NV
Finished Sq Ft:
1,344
Total Sq Ft:
1,344
ZIP:
89166
Lot Size:
1,742 sqft / 0.04 acres (approx)
Year Built:
2024
Schools
Elementary School:
Darnell, Marshall C,Darnell, Marshall C
Middle School:
Escobedo Edmundo
High School:
Centennial
Interior
Appliances
Built In Gas Oven, Dishwasher, Disposal, Microwave, Refrigerator
Bathrooms
2 Full Bathrooms, 1 Half Bathroom
Cooling
Central Air, Electric
Flooring
Carpet, Luxury Vinyl Plank
Heating
Central, Gas
Laundry Features
Gas Dryer Hookup, Upper Level
Exterior
Architectural Style
Two Story
Association Amenities
Basketball Court, Gated, Playground, Park
Exterior Features
Patio
Parking Features
Attached, Garage, Private
Roof
Tile
Security Features
Gated Community
Financial
HOA Fee
$112
HOA Frequency
Monthly
HOA Includes
MaintenanceGrounds,RecreationFacilities
HOA Name
Prime Community Mgmt
Taxes
$3,879
Directions
Via County Road 215 North: Take Co Rd 215 N to Ann Rd, turn left (West); Turn right (North) on N Shaumber Rd; Turn left (West) on W. Tropical Pkwy; Turn right (North) on Skye Hills St.
Via County Road 215 West: Take Co Road 215 W to Hualapai, make a left (South); Turn right (West) on Centennial Pkwy; Turn left (South) on N Shaumber Rd; Turn Right (West) on Tropical Pkwy; Turn right (North) on Skye Hills St.
Map
Contact Us
Mortgage Calculator
Similar Listings Nearby
- 10777 Briset Court
Las Vegas, NV$399,000
0.10 miles away
- 6447 Wide Sky Street
Las Vegas, NV$385,000
0.57 miles away
- 10450 Gold Shadow Avenue
Las Vegas, NV$384,900
1.67 miles away
- 6450 Spring Jog Street
Las Vegas, NV$380,000
0.57 miles away
- 6150 Foxes Dale Street
Las Vegas, NV$379,999
0.07 miles away
- 6437 Wide Sky Street
Las Vegas, NV$379,900
0.55 miles away
- 10773 Bede Court
Las Vegas, NV$368,500
0.16 miles away
- 10455 ALPINE EDGE Avenue
Las Vegas, NV$349,900
1.71 miles away

6144 Rathbone Street
Las Vegas, NV
LIGHTBOX-IMAGES
