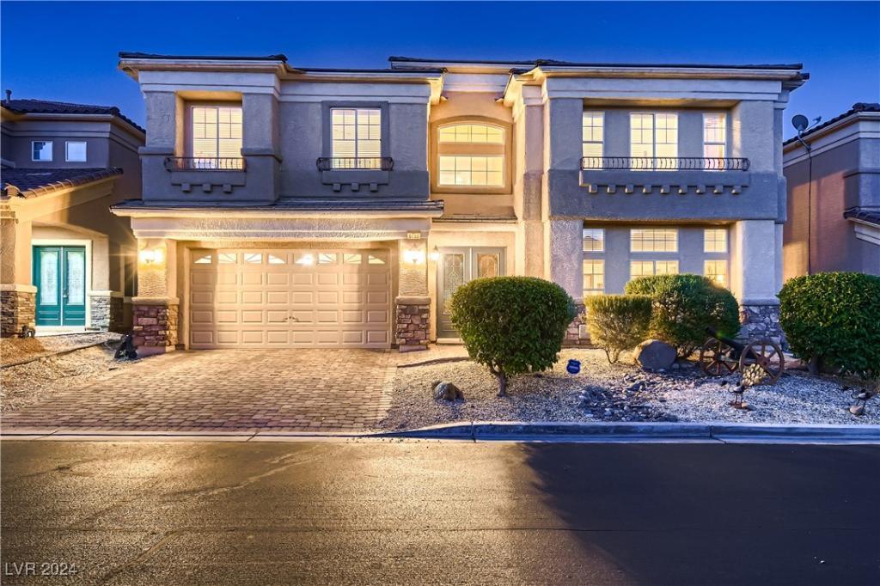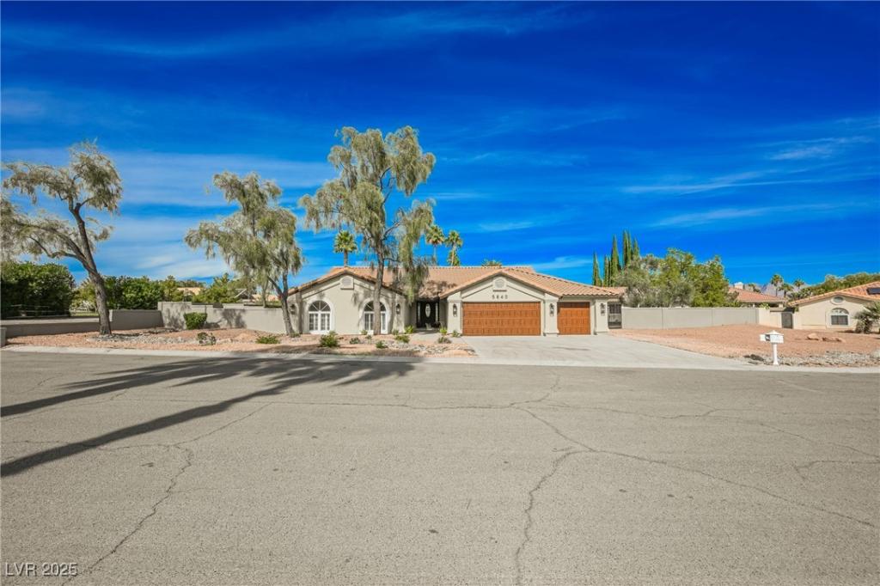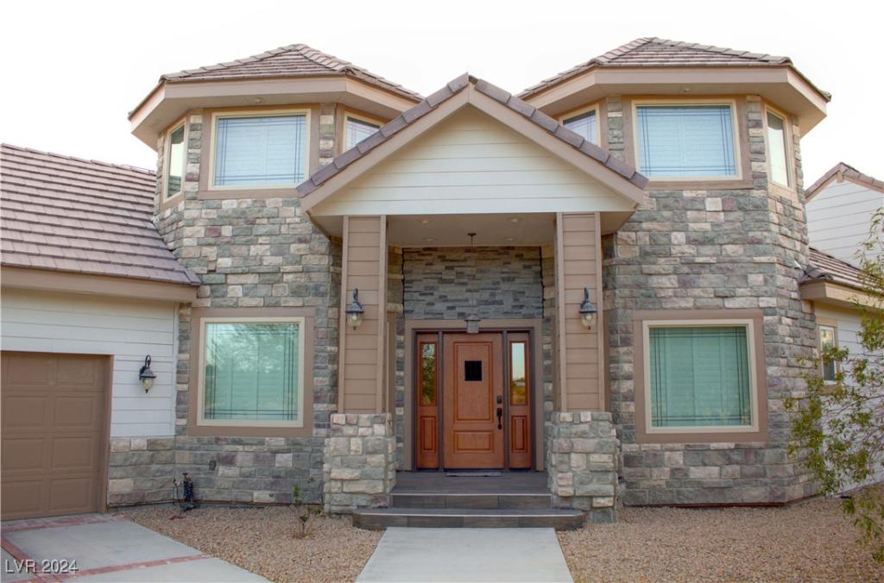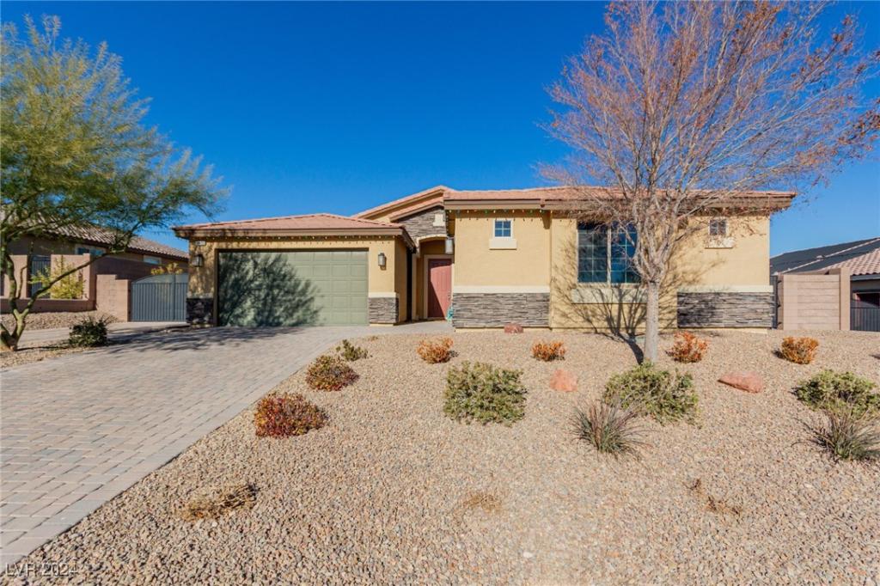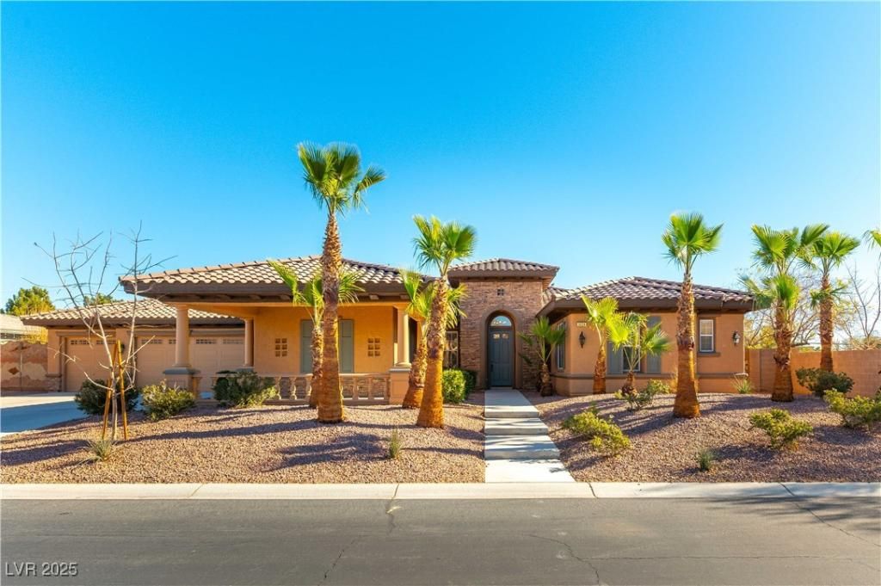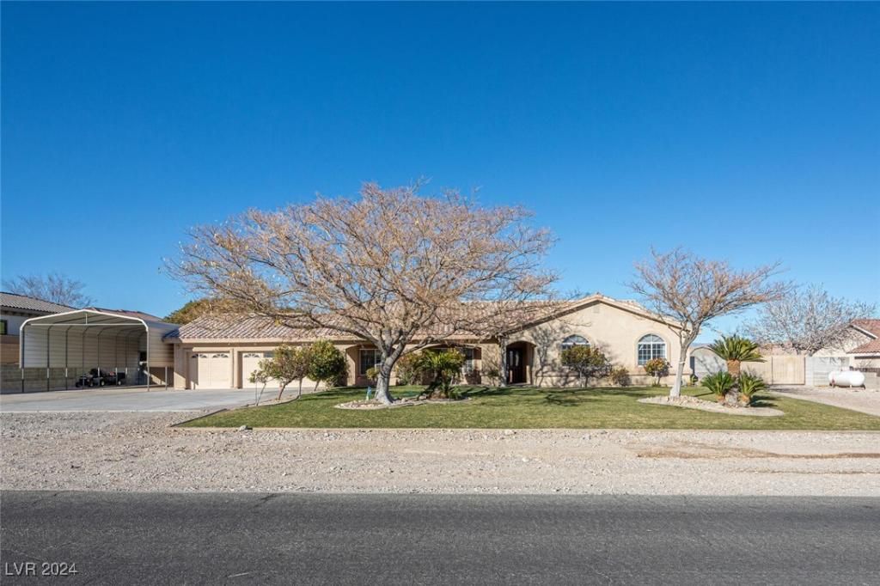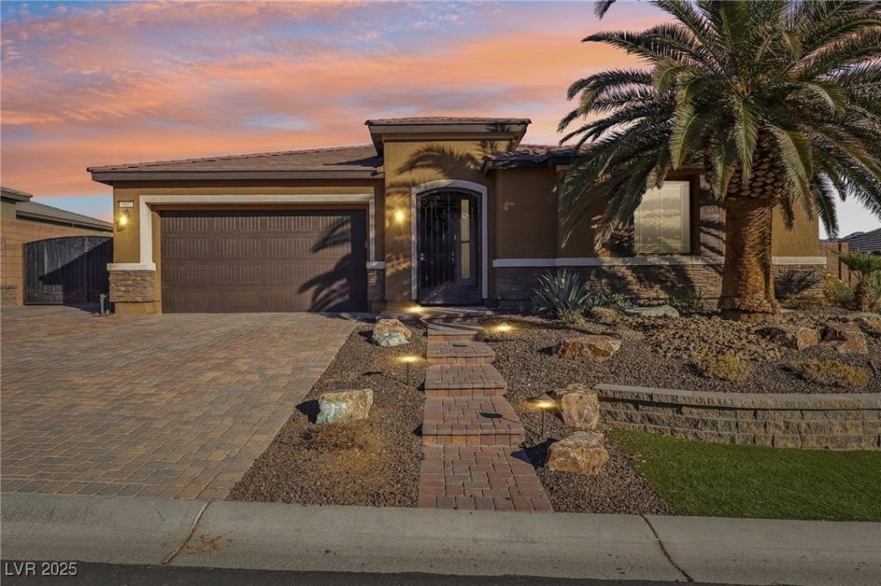Listed below Appraised Value. Discover this upgraded home featuring two separate primary suites, each with its own private bath. Upon entering, you’ll be greeted by a stylish entry wall designed for coats and more. The spacious open layout features tile flooring in all the living areas and flows from the great room seamlessly into the dining room and kitchen. And what a Kitchen – tons of storage, granite countertops, large island, upgraded backsplash, walk-in pantry, an additional pantry, and a large laundry room. Relax in the primary suite that boasts a luxurious bathroom with a soaker tub, a grecian shower, and wait until you see the custom walk-in closet! Every room has ceiling fans, and the thoughtful details like three stunning feature walls and shutters in most rooms, add to the home’s charm. Enjoy the backyard, complete with mature fruit trees. This home is also set up with built in Pest control system. This home has it all!
Listing Provided Courtesy of JPAR Elite
Property Details
Price:
$780,000
MLS #:
2644472
Status:
Active
Beds:
4
Baths:
4
Address:
6331 Regina Ridge Street
Type:
Single Family
Subtype:
SingleFamilyResidence
Subdivision:
Centennial & Fort Apache
City:
Las Vegas
Listed Date:
Jan 7, 2025
State:
NV
Finished Sq Ft:
3,165
Total Sq Ft:
3,165
ZIP:
89149
Lot Size:
7,841 sqft / 0.18 acres (approx)
Year Built:
2020
Schools
Elementary School:
Darnell, Marshall C,Darnell, Marshall C
Middle School:
Escobedo Edmundo
High School:
Centennial
Interior
Appliances
Built In Electric Oven, Built In Gas Oven, Double Oven, Dryer, Dishwasher, Disposal, Gas Range, Microwave, Refrigerator, Washer
Bathrooms
3 Full Bathrooms, 1 Half Bathroom
Cooling
Central Air, Electric, Two Units
Flooring
Carpet, Tile
Heating
Central, Gas
Laundry Features
Gas Dryer Hookup, Main Level, Laundry Room
Exterior
Architectural Style
One Story
Construction Materials
Frame, Stucco
Exterior Features
Patio, Private Yard, Sprinkler Irrigation
Parking Features
Attached, Garage, Garage Door Opener, Guest, Inside Entrance, Private
Roof
Tile
Financial
HOA Fee
$52
HOA Frequency
Monthly
HOA Includes
AssociationManagement
HOA Name
Epic
Taxes
$6,183
Directions
Take 215 W to Durango (turn left – South). Turn R on Centennial Hills (West). Take to Regina Ridge and make a left (south). Home will be on your right
Map
Contact Us
Mortgage Calculator
Similar Listings Nearby
- 6750 Quapaw Street
Las Vegas, NV$999,999
0.55 miles away
- 4798 Luna Ridge Court
Las Vegas, NV$999,900
1.96 miles away
- 5840 North El Capitan Way
Las Vegas, NV$999,000
0.87 miles away
- 8785 West La Madre Way
Las Vegas, NV$950,000
1.79 miles away
- 10440 Irish Cliffs Court
Las Vegas, NV$950,000
1.55 miles away
- 5024 Crown Cypress Street
Las Vegas, NV$949,000
1.96 miles away
- 10140 West Tropical Parkway
Las Vegas, NV$925,000
1.14 miles away
- 6042 Alpine Estates Circle
Las Vegas, NV$925,000
1.46 miles away
- 9802 Summer Bliss Avenue
Las Vegas, NV$915,000
0.91 miles away

6331 Regina Ridge Street
Las Vegas, NV
LIGHTBOX-IMAGES

