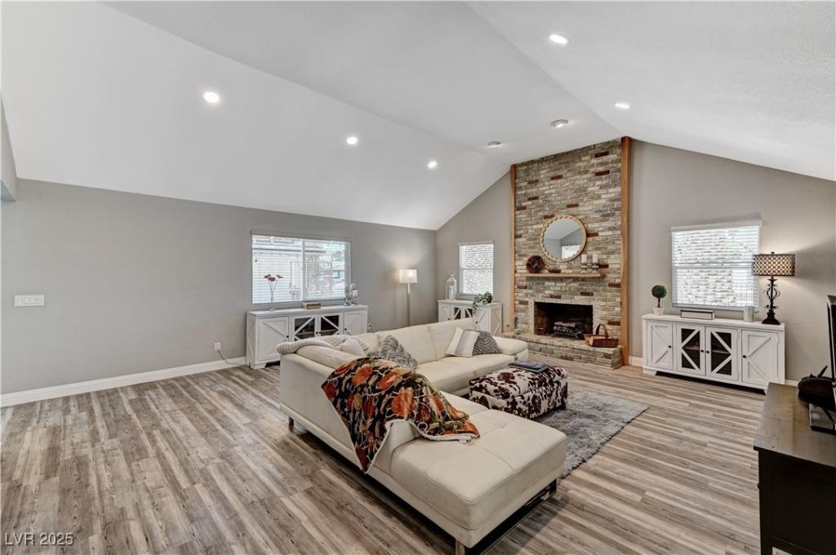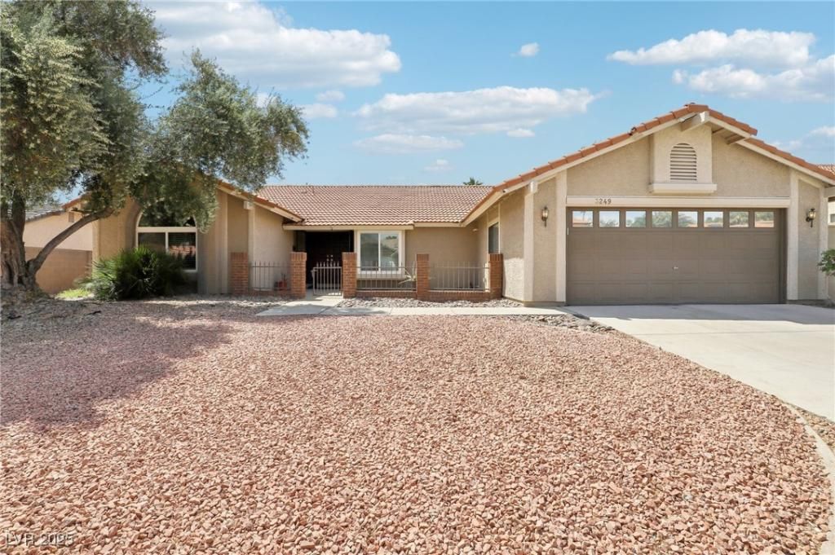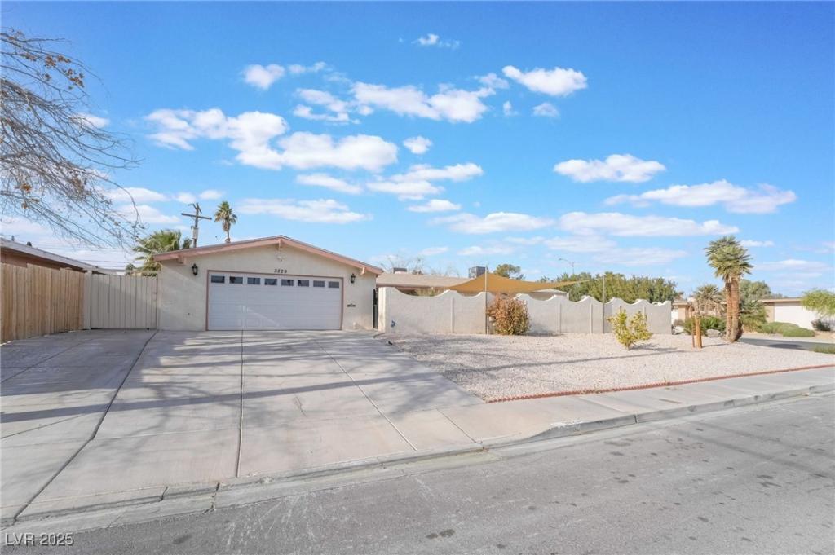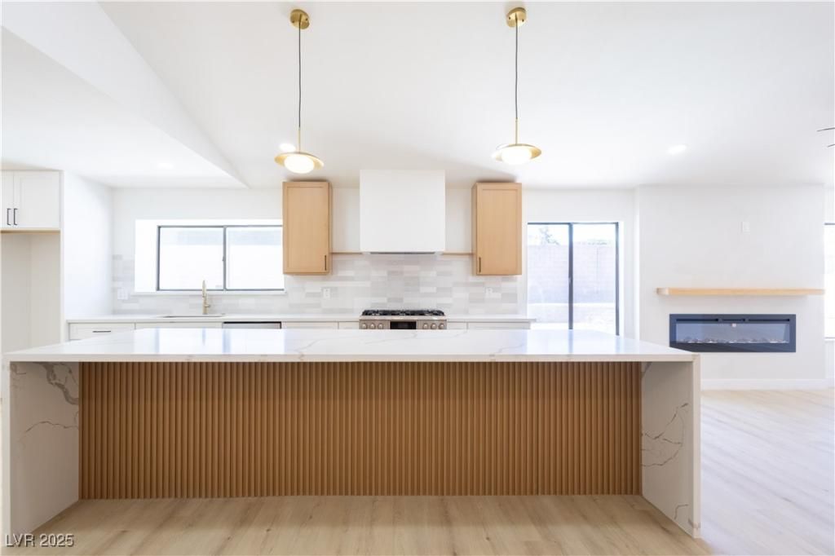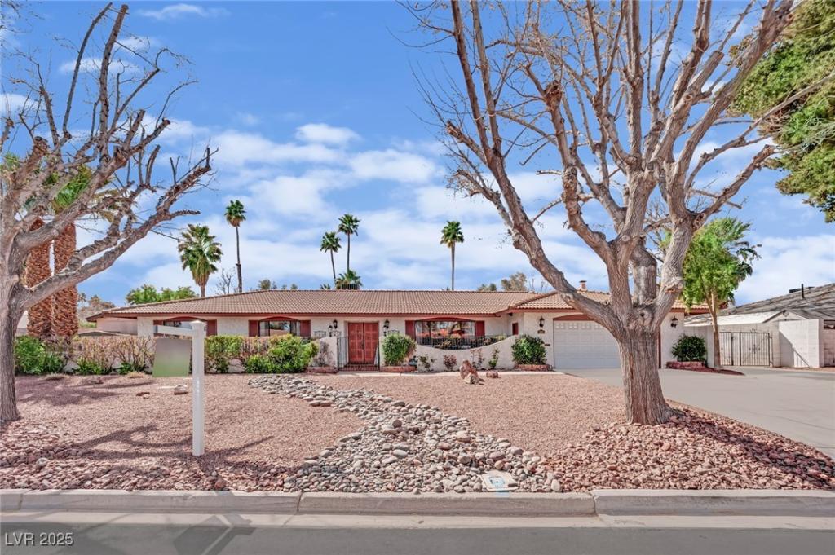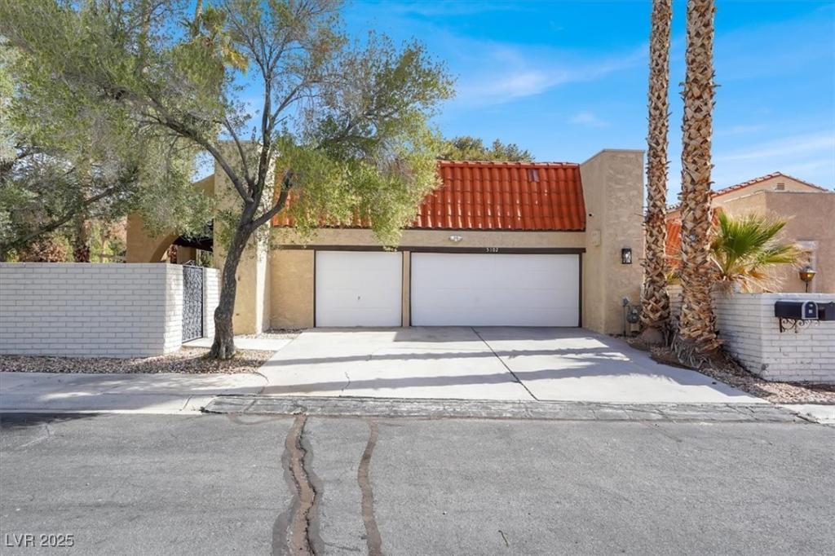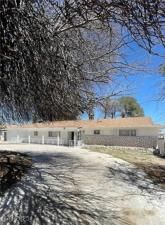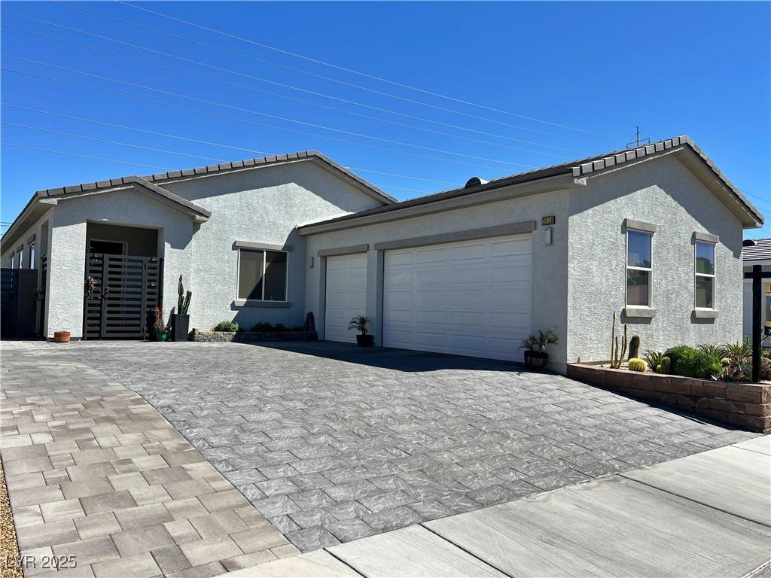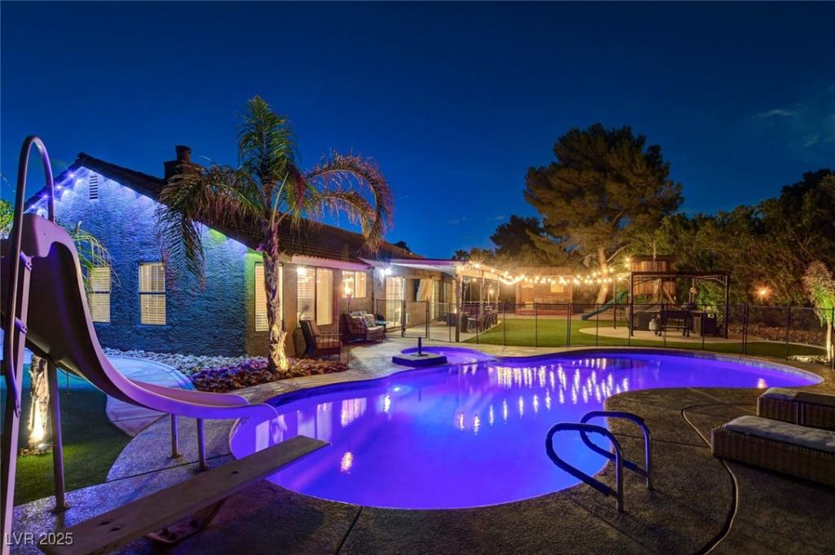Beautifully remodeled 1-story home in a mature historic Las Vegas neighborhood with NO HOA. Not a flip—this 2,434 sq ft, 3 bed, 2 bath home showcases high quality throughout. Features include vaulted ceilings, real wood-burning gas fireplace, LVP flooring, new carpet in bedrooms, and an upgraded kitchen with quartz countertops, soft-close shaker cabinets, and sleek black stainless appliances. Energy-efficient with new dual-pane windows, insulated French doors, 2 nearly new HVAC systems, and solar. Both bathrooms fully updated with high-end finishes—frameless glass, brushed brass fixtures, rain shower, and freestanding tub. Huge primary suite with French doors, walk-in closet, and its own laundry. Gated front entry, oversized backyard with mature trees, and beautiful landscaping. A true must-see!
Listing Provided Courtesy of New Door Residential
Property Details
Price:
$535,000
MLS #:
2678577
Status:
Active
Beds:
3
Baths:
2
Address:
1940 Canterbury Drive
Type:
Single Family
Subtype:
SingleFamilyResidence
Subdivision:
Casa Mia Grande
City:
Las Vegas
Listed Date:
Apr 29, 2025
State:
NV
Finished Sq Ft:
2,434
Total Sq Ft:
2,434
ZIP:
89119
Year Built:
1980
Schools
Elementary School:
Rowe, Lewis E.,Rowe, Lewis E.
Middle School:
Orr William E.
High School:
Del Sol HS
Interior
Appliances
Dryer, Dishwasher, Disposal, Gas Range, Microwave, Refrigerator, Washer
Bathrooms
2 Full Bathrooms
Cooling
Central Air, Electric
Fireplaces Total
1
Flooring
Carpet, Luxury Vinyl Plank
Heating
Central, Gas
Laundry Features
Gas Dryer Hookup, Main Level, Laundry Room
Exterior
Architectural Style
One Story
Association Amenities
None
Construction Materials
Drywall
Exterior Features
Patio, Private Yard
Parking Features
Attached, Garage, Private
Roof
Tile
Financial
Taxes
$1,684
Directions
From Tropicana and Spencer, head North on Spencer, turn Right on Canterbury, home on Left
Map
Contact Us
Mortgage Calculator
Similar Listings Nearby
- 3249 Palmdesert Way
Las Vegas, NV$670,000
1.86 miles away
- 3829 Delaware Lane
Las Vegas, NV$665,000
1.13 miles away
- 3156 Shadowridge Avenue
Las Vegas, NV$659,999
1.69 miles away
- 3681 South Rosecrest Circle
Las Vegas, NV$650,000
1.79 miles away
- 4381 Flagship Court
Las Vegas, NV$650,000
0.63 miles away
- 5102 Tennis Court
Las Vegas, NV$649,900
1.85 miles away
- 4560 Rancho Hills Drive
Las Vegas, NV$649,900
0.22 miles away
- 5518 Stormy Night Court
Las Vegas, NV$638,000
1.67 miles away
- 3110 Palmdesert Way
Las Vegas, NV$635,000
1.73 miles away

1940 Canterbury Drive
Las Vegas, NV
LIGHTBOX-IMAGES
