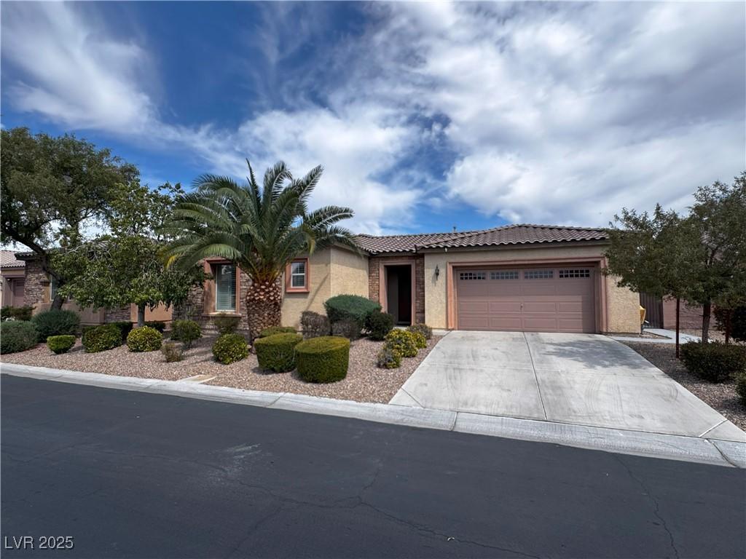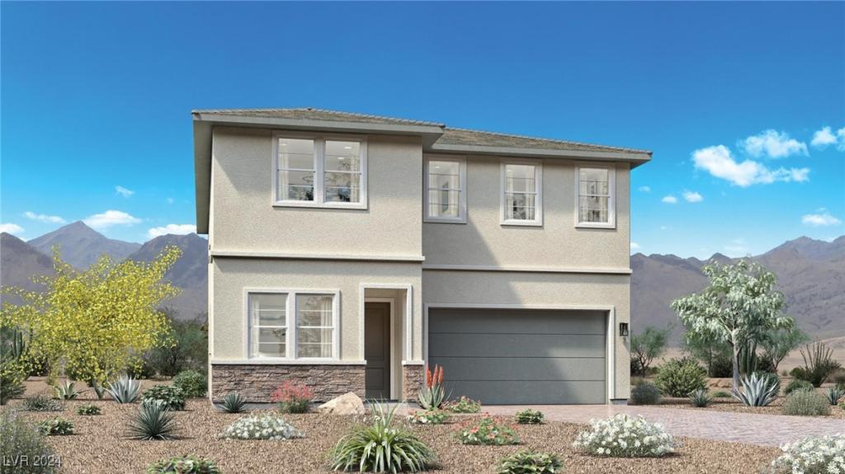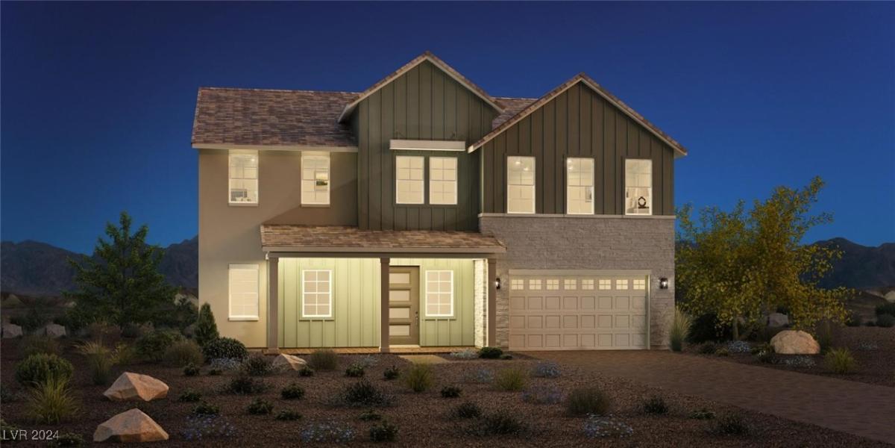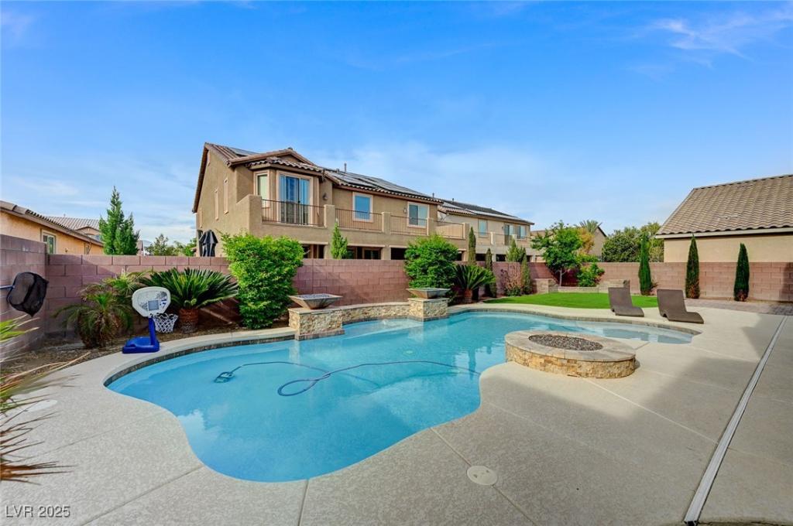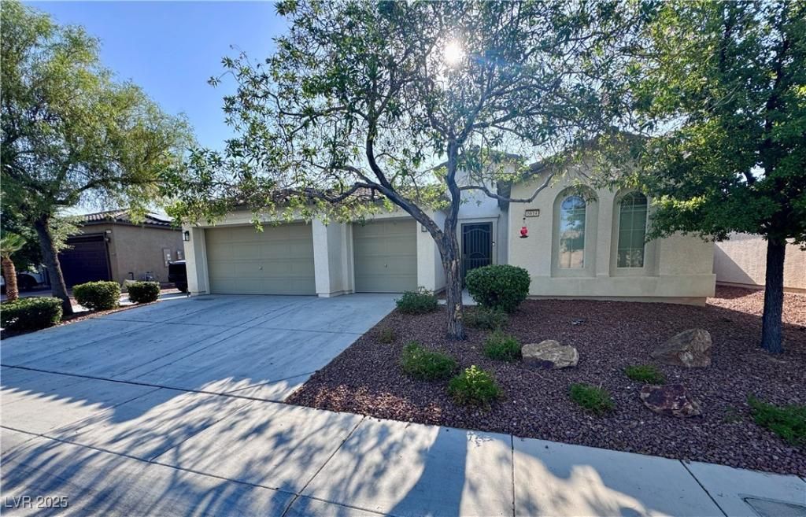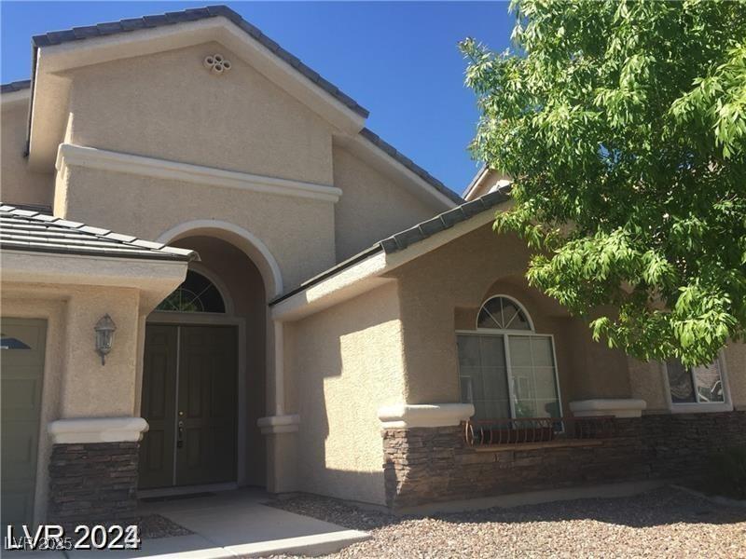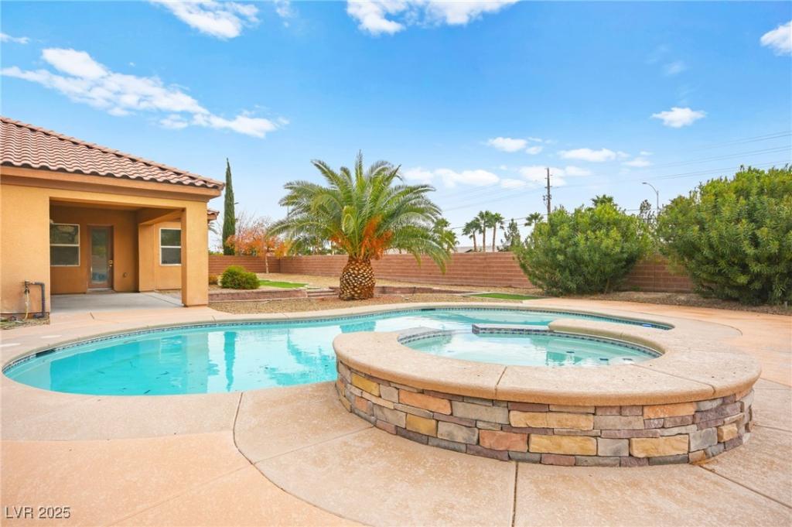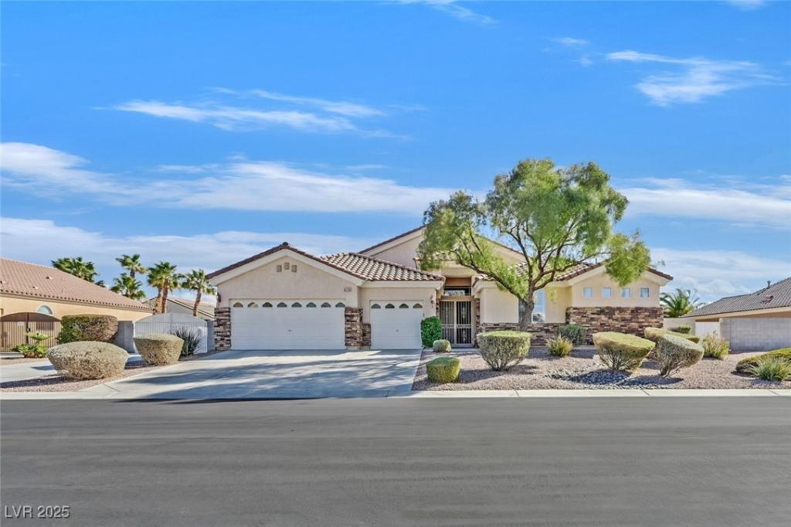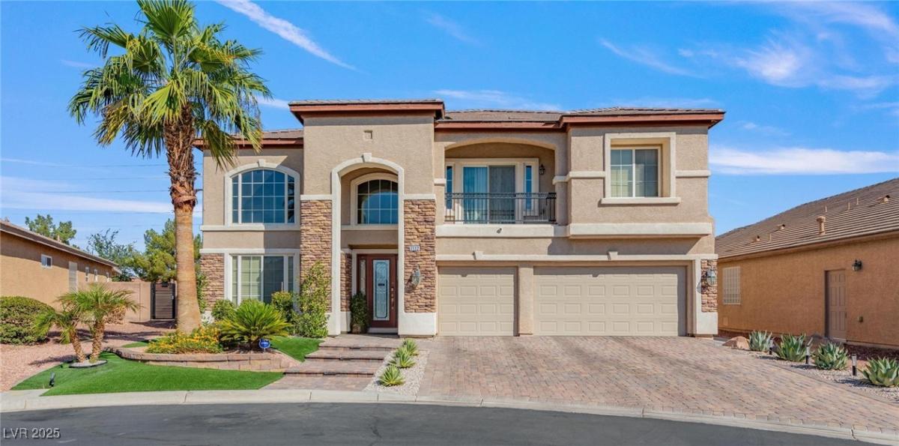Gorgeous Single-Story Home in Gated Community at Carson Ranch! 4 Bed | 3.5 Bath | Guest/In-laws Suite with on Suite bath! This beautifully designed home offers luxury living, boasting an open concept layout, single-story gem features 10-foot ceilings, a central courtyard, an inviting backyard covered patio! The gourmet kitchen is a chef’s dream, with granite countertops, a large granite island, stainless steel appliances, cherry-stained cabinets, a gas cooktop, built-in double ovens, microwave & breakfast bar. Great room, showcasing gas fireplace & wet bar. Designer tile throughout all hallways, kitchen, and bathrooms. Plush carpet in the bedrooms & great room! Spacious primary suite includes a walk-in closet, luxurious bath w/double sinks, separate soaking tub, & glass shower. Separate laundry room w/utility sink and cabinets, ceiling fans throughout, fully landscaped backyard with grass! Formal entry with vestibule, priced to sell and sure to impress!
Listing Provided Courtesy of Realty Executives Experts
Property Details
Price:
$610,000
MLS #:
2679240
Status:
Active
Beds:
4
Baths:
4
Address:
6134 Burleson Ranch Road
Type:
Single Family
Subtype:
SingleFamilyResidence
Subdivision:
Carson Ranch
City:
Las Vegas
Listed Date:
May 1, 2025
State:
NV
Finished Sq Ft:
2,520
Total Sq Ft:
2,520
ZIP:
89131
Lot Size:
8,276 sqft / 0.19 acres (approx)
Year Built:
2006
Schools
Elementary School:
Neal, Joseph,Neal, Joseph
Middle School:
Saville Anthony
High School:
Shadow Ridge
Interior
Appliances
Built In Electric Oven, Double Oven, Dishwasher, Gas Cooktop, Disposal, Gas Water Heater, Microwave, Water Softener Owned
Bathrooms
2 Full Bathrooms, 1 Three Quarter Bathroom, 1 Half Bathroom
Cooling
Central Air, Electric, Refrigerated, Two Units
Fireplaces Total
1
Flooring
Carpet, Ceramic Tile
Heating
Central, Gas, Multiple Heating Units
Laundry Features
Cabinets, Gas Dryer Hookup, Main Level, Laundry Room, Sink
Exterior
Architectural Style
One Story
Association Amenities
Gated, Park
Construction Materials
Frame, Stucco
Exterior Features
Courtyard, Patio, Private Yard, Sprinkler Irrigation
Parking Features
Attached, Finished Garage, Garage, Garage Door Opener, Inside Entrance, Private, Storage
Roof
Pitched, Tile
Security Features
Gated Community
Financial
HOA Fee
$85
HOA Frequency
Monthly
HOA Includes
AssociationManagement,ReserveFund
HOA Name
Carson Ranch
Taxes
$2,698
Directions
From 215 and Jones Blvd, North on Jones Blvd, Right/West on Rome Blvd, Left/North on Carson Ranch Way, Right/West on Denton Ranch Rd, Left/North on Benbrook Springs Dr, Left/East on Burleson Ranch Rd, Home will be on your Left.
Map
Contact Us
Mortgage Calculator
Similar Listings Nearby
- 7139 Serene Creek Street
Las Vegas, NV$789,000
0.82 miles away
- 7133 Serene Creek Street
Las Vegas, NV$784,995
0.81 miles away
- 6442 American Eagle Avenue
Las Vegas, NV$775,000
0.41 miles away
- 6614 Collingsworth Street
Las Vegas, NV$765,650
0.29 miles away
- 6245 Hawthorn Woods Avenue
Las Vegas, NV$764,900
0.46 miles away
- 7119 Wolf Rivers Avenue
Las Vegas, NV$759,000
1.58 miles away
- 6710 Pyracantha Glen Court
Las Vegas, NV$749,900
0.91 miles away
- 7427 Page Ranch Court
Las Vegas, NV$749,900
1.86 miles away
- 7112 Rancho De Taos Court
Las Vegas, NV$749,000
1.21 miles away

6134 Burleson Ranch Road
Las Vegas, NV
LIGHTBOX-IMAGES
