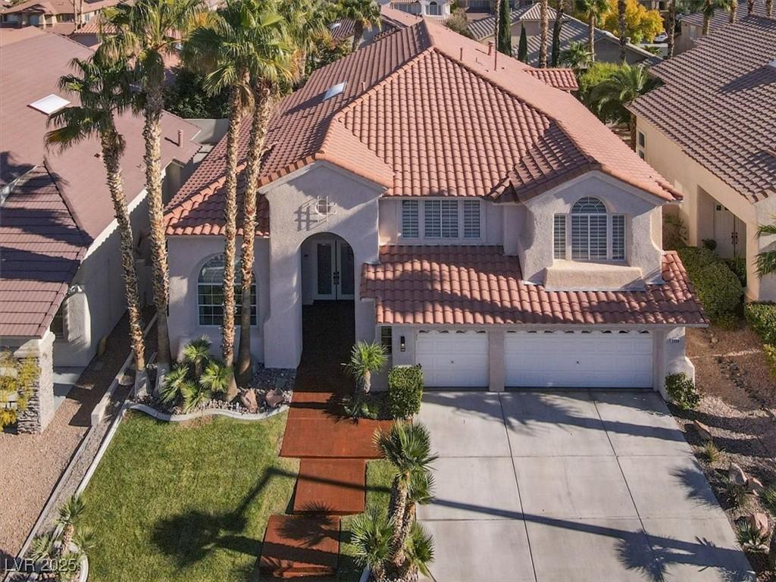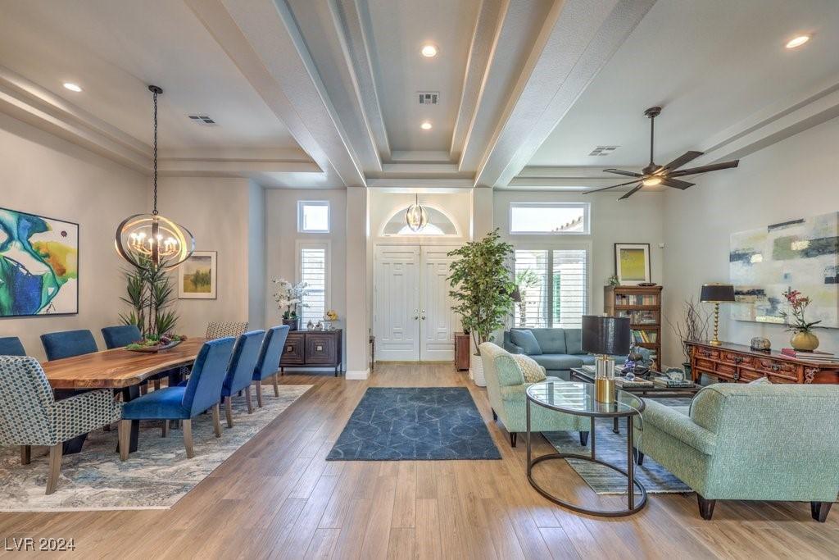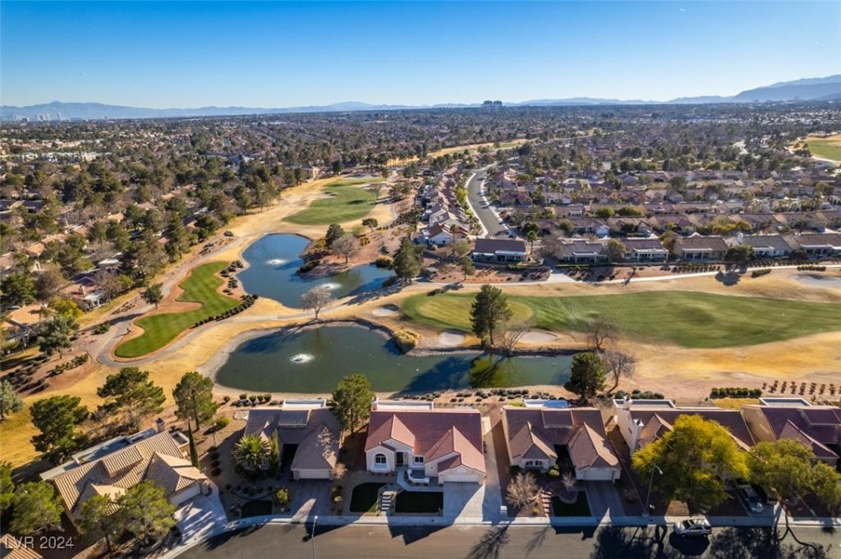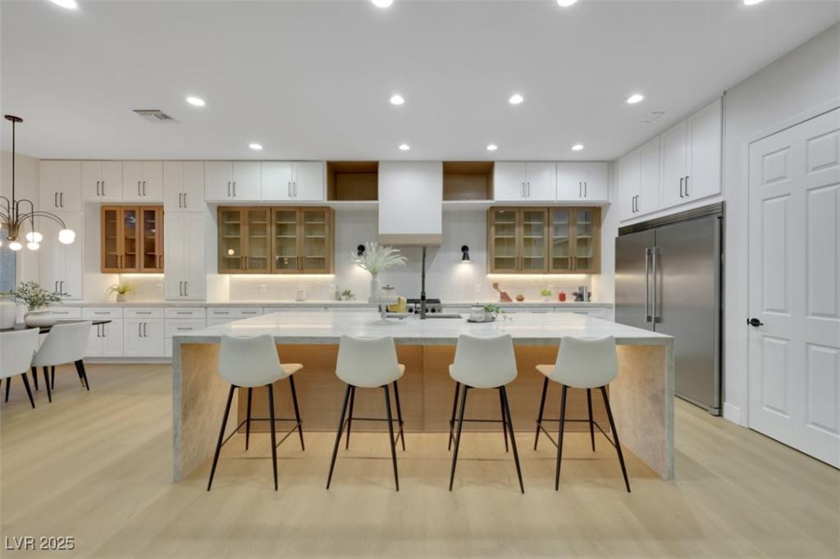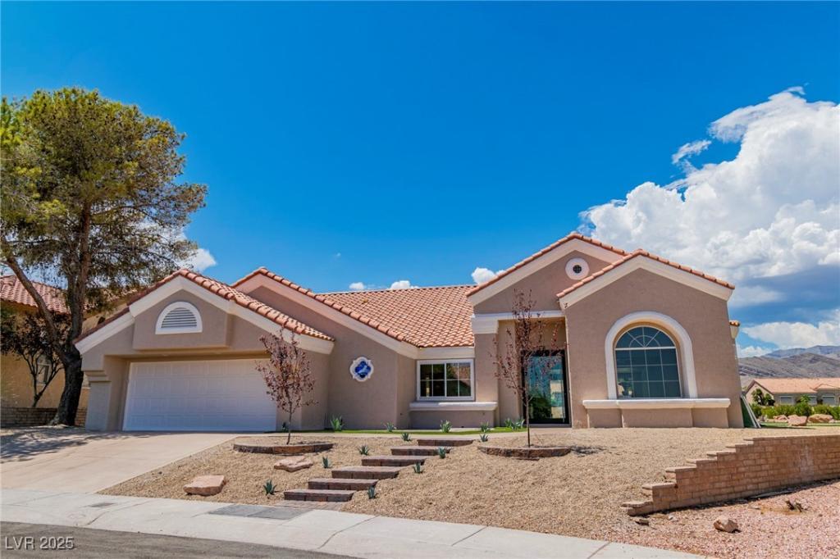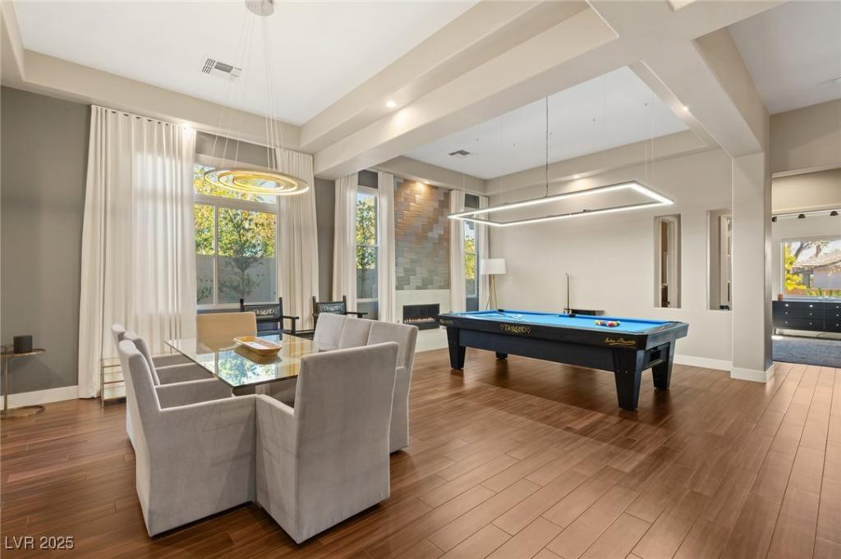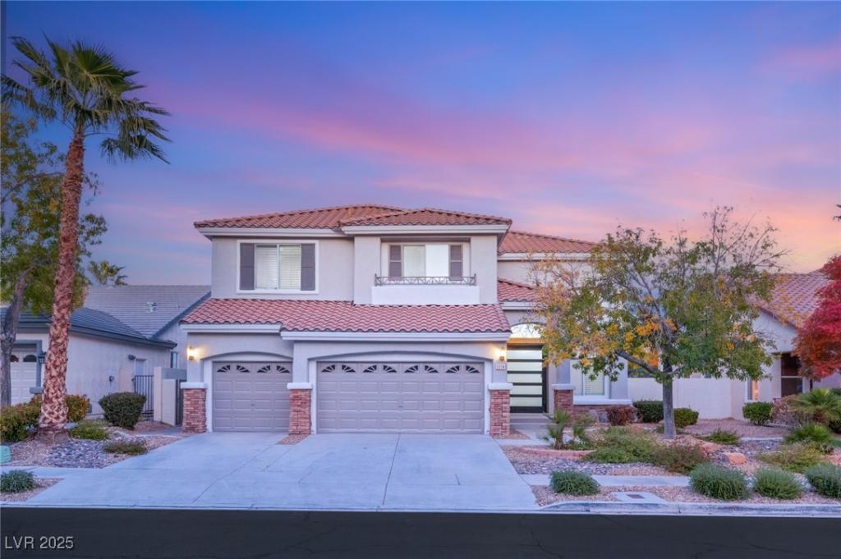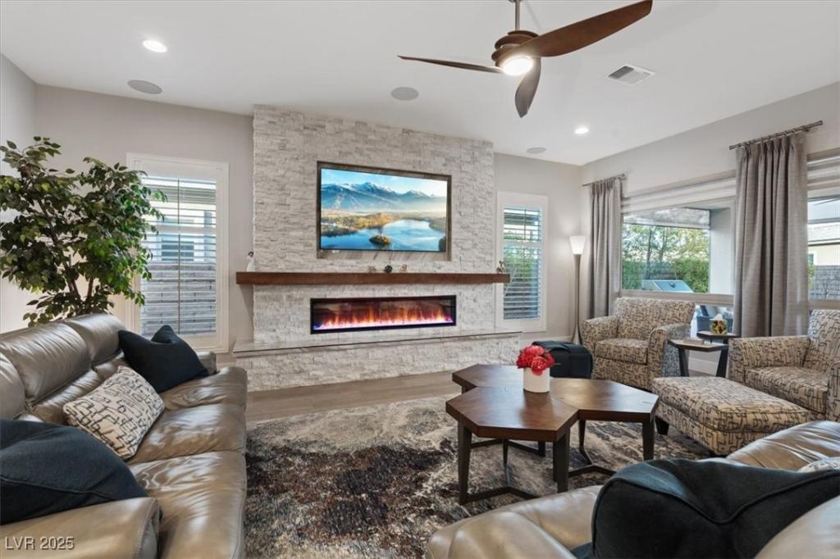Stunning renovated Summerlin gem with endless upgrades! This meticulously upgraded home is a true showstopper! From the moment you step inside, you’ll be captivated by the newly designed open-concept floorplan, perfect for modern living and entertaining. Custom LED fireplace statement wall for a warm, contemporary touch, luxury plank flooring throughout the home, custom iron staircase, a chef’s dream kitchen featuring new cabinetry, a 9-foot Calcutta quartz island, and stainless steel appliances. The primary suite is designed to impress with custom double barn doors leading to a luxurious ensuite, freestanding tub, frameless glass shower with dual showerheads, and dual vanities—a spacious custom walk-in closet for ample storage. Step outside to your private pool oasis–perfect for enjoying the Summerlin sunshine. Located near incredible amenities, shopping, restaurants, and parks. Schedule your showing today and see what makes this home a true must-see!
Listing Provided Courtesy of Real Broker LLC
Property Details
Price:
$1,149,999
MLS #:
2658014
Status:
Active
Beds:
4
Baths:
4
Address:
2008 Arbor Forest Street
Type:
Single Family
Subtype:
SingleFamilyResidence
Subdivision:
Canyon Oaks
City:
Las Vegas
Listed Date:
Feb 21, 2025
State:
NV
Finished Sq Ft:
3,407
Total Sq Ft:
3,407
ZIP:
89134
Lot Size:
6,534 sqft / 0.15 acres (approx)
Year Built:
1997
Schools
Elementary School:
Staton, Ethel W.,Staton, Ethel W.
Middle School:
Rogich Sig
High School:
Palo Verde
Interior
Appliances
Dryer, Dishwasher, Gas Cooktop, Disposal, Microwave, Refrigerator, Water Softener Owned, Water Heater, Wine Refrigerator, Washer
Bathrooms
3 Full Bathrooms, 1 Half Bathroom
Cooling
Central Air, Electric, Two Units
Fireplaces Total
1
Flooring
Carpet
Heating
Central, Gas
Laundry Features
Cabinets, Gas Dryer Hookup, Main Level, Laundry Room, Sink
Exterior
Architectural Style
Two Story
Association Amenities
Gated, Park
Exterior Features
Built In Barbecue, Barbecue, Handicap Accessible, Patio, Private Yard, Sprinkler Irrigation
Parking Features
Attached, Garage, Inside Entrance, Private, Shelves
Roof
Tile
Security Features
Gated Community
Financial
HOA Fee
$120
HOA Fee 2
$55
HOA Frequency
Monthly
HOA Includes
CommonAreas,MaintenanceGrounds,Taxes
HOA Name
Canyon Oaks
Taxes
$5,534
Directions
Summerlin Pkwy to N.Town Center,Village Center Cir. W on Trailwood, N on Creedal. W on Aspen Ridge, Right on Aspen Oak, Left on Charlemont Dr,Left on Arbor Forest
Map
Contact Us
Mortgage Calculator
Similar Listings Nearby
- 10537 Shoalhaven Drive
Las Vegas, NV$1,475,000
0.96 miles away
- 8713 Litchfield Avenue
Las Vegas, NV$1,429,999
1.99 miles away
- 2621 Spalding Drive
Las Vegas, NV$1,399,999
0.86 miles away
- 2937 Billy Casper Drive
Las Vegas, NV$1,345,000
1.39 miles away
- 109 AVENTURA Street
Las Vegas, NV$1,300,000
1.59 miles away
- 420 Pinnacle Heights Lane
Las Vegas, NV$1,300,000
1.38 miles away
- 2236 TIMBER ROSE Drive
Las Vegas, NV$1,299,000
0.31 miles away
- 133 South Buteo Woods Lane
Las Vegas, NV$1,295,000
1.77 miles away
- 3018 Fall Solstice Court
Las Vegas, NV$1,293,600
1.87 miles away

2008 Arbor Forest Street
Las Vegas, NV
LIGHTBOX-IMAGES
