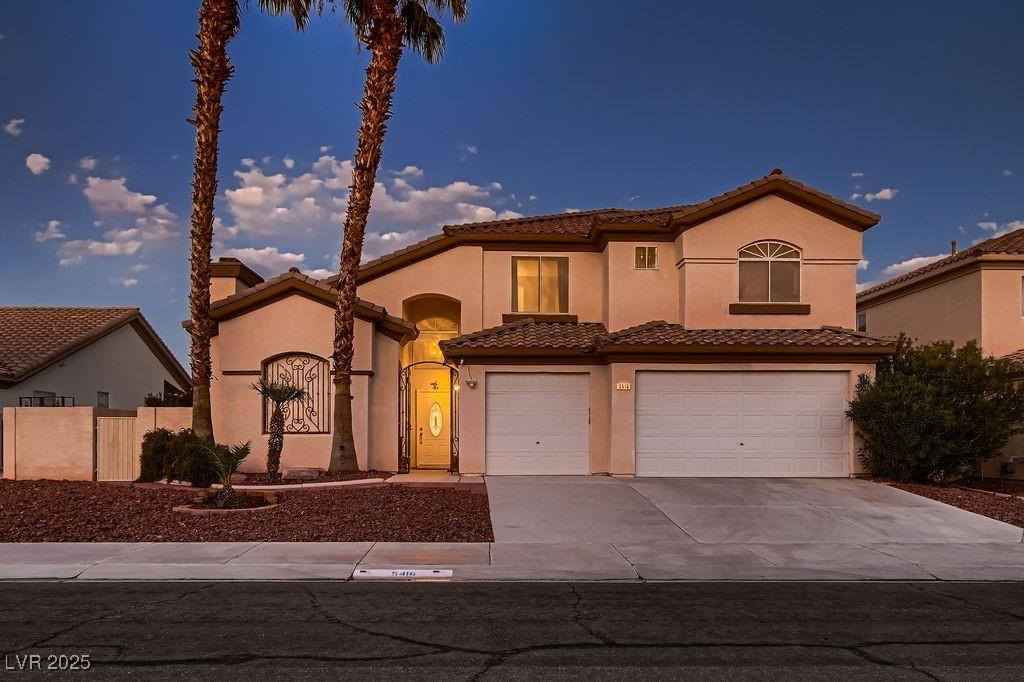Close to shopping, entertainment, dining and I-95! This 2-story home with spacious back yard includes a covered patio, built-in BBQ stub, pool & hot tub. There is ample space for RV parking in the side-yard, if desired. Includes an open 3,395 sq/ft floor plan w/2 fireplaces, large kitchen w/pantry, breakfast nook & kitchen island opening up to a large family room w/vaulted ceilings. These areas connect to the covered patio/pool area in the rear & a large formal living and dining room off of the front entry. The primary suite includes a spacious bedroom that opens out to the pool & hot tub, a large full bathroom, and a walk-in closet. The first floor also includes a half bath and laundry room on the main level. Upstairs, there are four additional bedrooms, a den/loft area, and two more bathrooms on the second level. There is plenty of storage space with a 3-car garage w/ overhead storage. The sellers updated the home/appliances, & there is NO HOA or SID/LID fees w/ this property.
Property Details
Price:
$672,500
MLS #:
2656687
Status:
Active
Beds:
5
Baths:
4
Type:
Single Family
Subtype:
SingleFamilyResidence
Subdivision:
Canyon Creek West
Listed Date:
Feb 16, 2025
Finished Sq Ft:
3,395
Total Sq Ft:
3,395
Lot Size:
7,841 sqft / 0.18 acres (approx)
Year Built:
1996
Schools
Elementary School:
Allen, Dean La Mar,Allen, Dean La Mar
Middle School:
Leavitt Justice Myron E
High School:
Centennial
Interior
Appliances
Built In Electric Oven, Dryer, Gas Cooktop, Disposal, Gas Range, Microwave, Refrigerator, Water Softener Owned, Water Purifier, Washer
Bathrooms
3 Full Bathrooms, 1 Half Bathroom
Cooling
Central Air, Electric, High Efficiency, Two Units
Fireplaces Total
2
Flooring
Carpet, Marble, Tile
Heating
Gas, High Efficiency, Multiple Heating Units
Laundry Features
Electric Dryer Hookup, Gas Dryer Hookup, Main Level, Laundry Room
Exterior
Architectural Style
Two Story
Association Amenities
None
Exterior Features
Patio, Private Yard, Sprinkler Irrigation
Parking Features
Attached, Finished Garage, Garage, Garage Door Opener, Inside Entrance, Open, Private, Rv Potential, Rv Access Parking, Shelves, Workshop In Garage
Roof
Tile
Security Features
Security System Owned
Financial
Taxes
$3,273
Directions
From I-95 and Ann Road: travel 1 mile West on Ann Road to Irish Pub (Canyon Creek West Subdivision). Left onto Irish pub. Left onto Green Clover which curves around onto Irish Spring and house is on the left.
Map
Contact Us
Mortgage Calculator
Similar Listings Nearby

5416 Irish Spring Street
Las Vegas, NV

