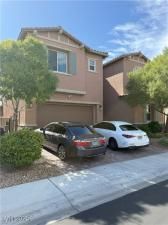You’ll love the spacious layout and perfect mix of elegance and modern convenience.
The expansive kitchen features two large islands, ample counter space, a walk-in pantry, and double ovens, ideal for entertaining or everyday living. A downstairs bedroom with a full bath offers comfort and flexibility. Enjoy 10-foot ceilings on the main floor and 9-foot ceilings upstairs. A triple-panel sliding door opens to a covered patio overlooking the pool, private yard, and mountain views—perfect for relaxing or hosting. Upstairs, the primary suite boasts a private balcony with stunning city and mountain views, plus a spa-style bath with a huge walk-in shower, soaking tub, and dual vanities. This smart home includes full Alexa integration for voice-controlled lighting, temperature, and more. Plus, enjoy permanent holiday lights you can customize from your phone, celebrate with ease and style.
The expansive kitchen features two large islands, ample counter space, a walk-in pantry, and double ovens, ideal for entertaining or everyday living. A downstairs bedroom with a full bath offers comfort and flexibility. Enjoy 10-foot ceilings on the main floor and 9-foot ceilings upstairs. A triple-panel sliding door opens to a covered patio overlooking the pool, private yard, and mountain views—perfect for relaxing or hosting. Upstairs, the primary suite boasts a private balcony with stunning city and mountain views, plus a spa-style bath with a huge walk-in shower, soaking tub, and dual vanities. This smart home includes full Alexa integration for voice-controlled lighting, temperature, and more. Plus, enjoy permanent holiday lights you can customize from your phone, celebrate with ease and style.
Property Details
Price:
$885,000
MLS #:
2727194
Status:
Active
Beds:
4
Baths:
4
Type:
Single Family
Subtype:
SingleFamilyResidence
Subdivision:
Cameron Pointe
Listed Date:
Oct 14, 2025
Finished Sq Ft:
3,186
Total Sq Ft:
3,186
Lot Size:
6,534 sqft / 0.15 acres (approx)
Year Built:
2018
Schools
Elementary School:
Forbuss, Robert L. ,Forbuss, Robert L.
Middle School:
Faiss, Wilbur & Theresa
High School:
Sierra Vista High
Interior
Appliances
Built In Electric Oven, Double Oven, Dryer, Energy Star Qualified Appliances, Disposal, Gas Water Heater, Microwave, Refrigerator, Water Softener Owned, Water Heater, Washer
Bathrooms
3 Full Bathrooms, 1 Half Bathroom
Cooling
Central Air, Electric, Two Units
Flooring
Ceramic Tile, Tile
Heating
Central, Gas, Multiple Heating Units
Laundry Features
Gas Dryer Hookup, Laundry Room, Upper Level
Exterior
Architectural Style
Two Story
Association Amenities
Gated
Construction Materials
Drywall
Exterior Features
Rv Hookup, Awnings, Sprinkler Irrigation
Parking Features
Attached, Epoxy Flooring, Finished Garage, Garage, Garage Door Opener, Private, Workshop In Garage
Roof
Tile
Security Features
Prewired, Security System Owned
Financial
HOA Fee
$70
HOA Frequency
Monthly
HOA Includes
AssociationManagement,CommonAreas,Insurance,Taxes
HOA Name
Terrawest
Taxes
$5,080
Directions
From US215 & Sunset, West on Sunset, Left on Fort Apache, Right on Ford Ave, Left on Low Cloud St through gate, Left on Starfish Reef.
Map
Contact Us
Mortgage Calculator
Similar Listings Nearby

9623 Starfish Reef Way
Las Vegas, NV

