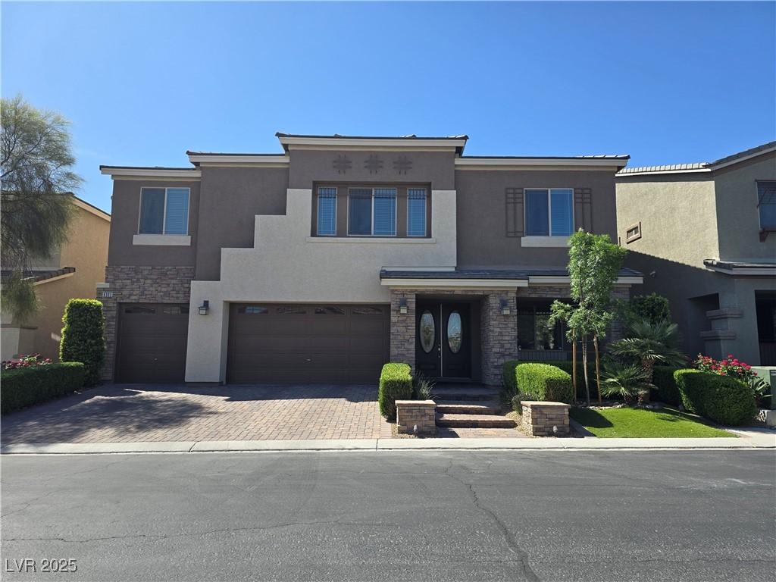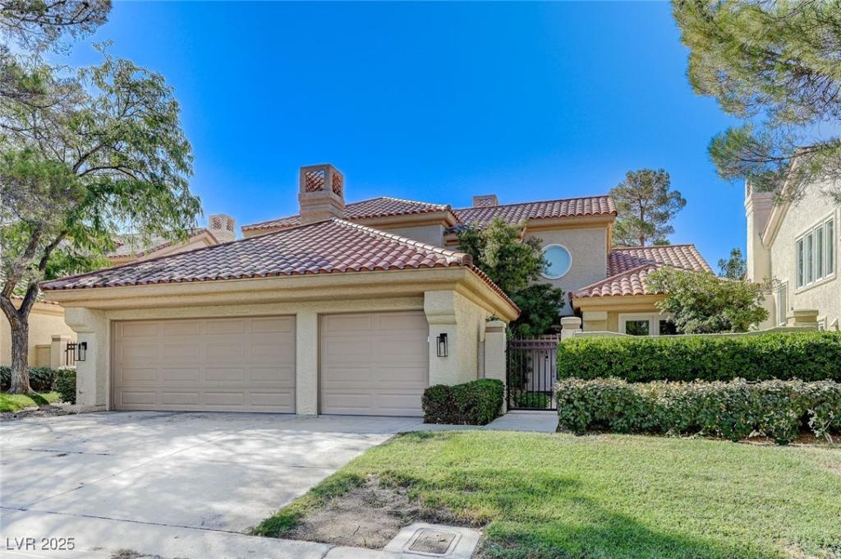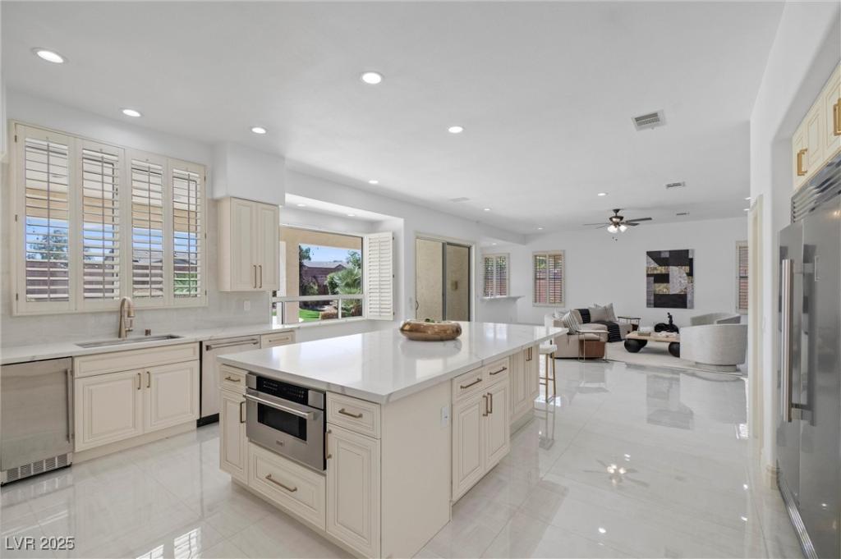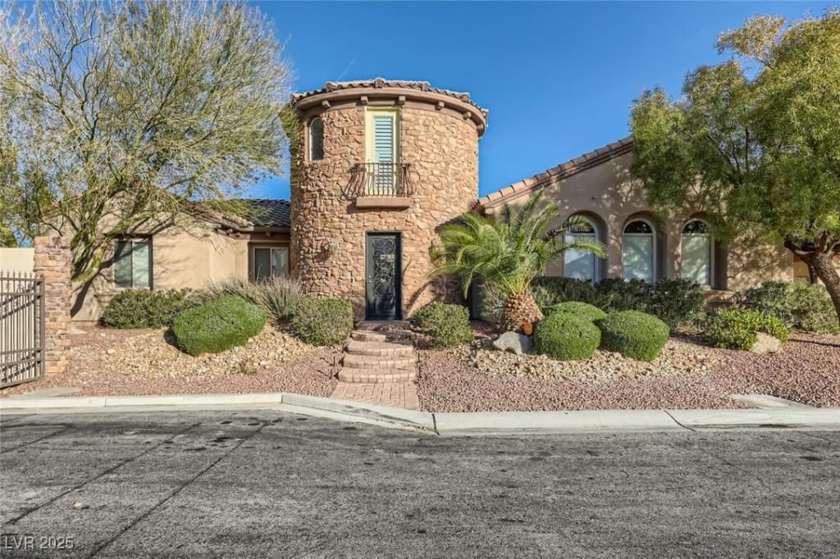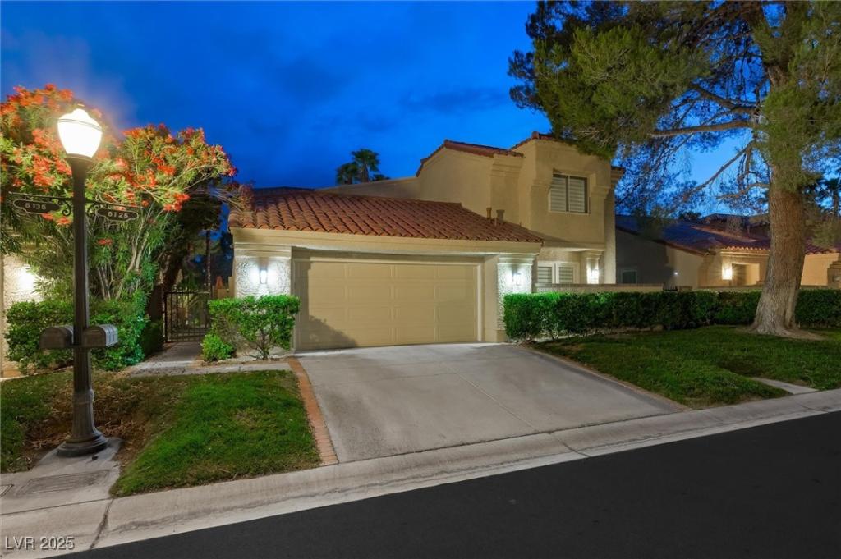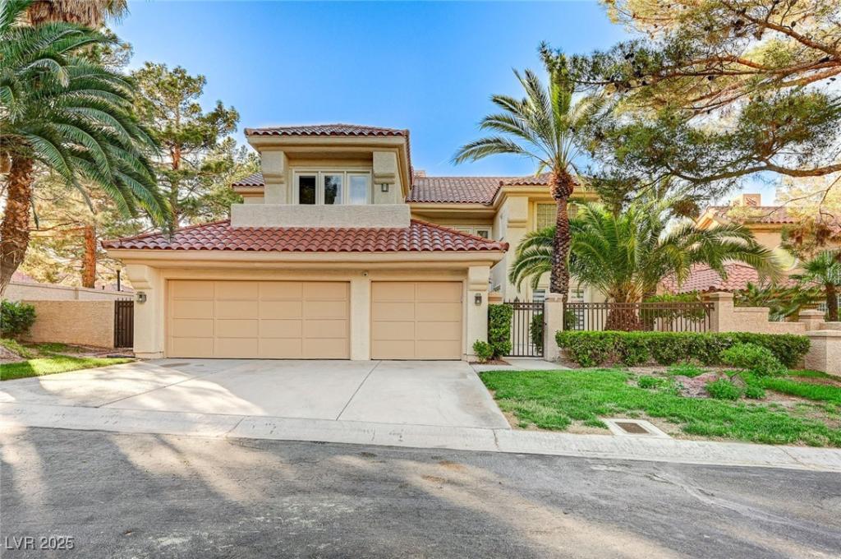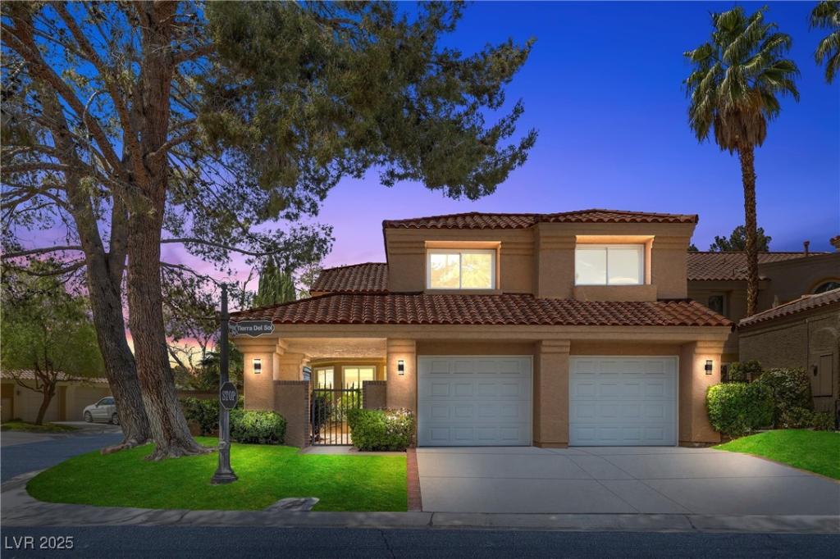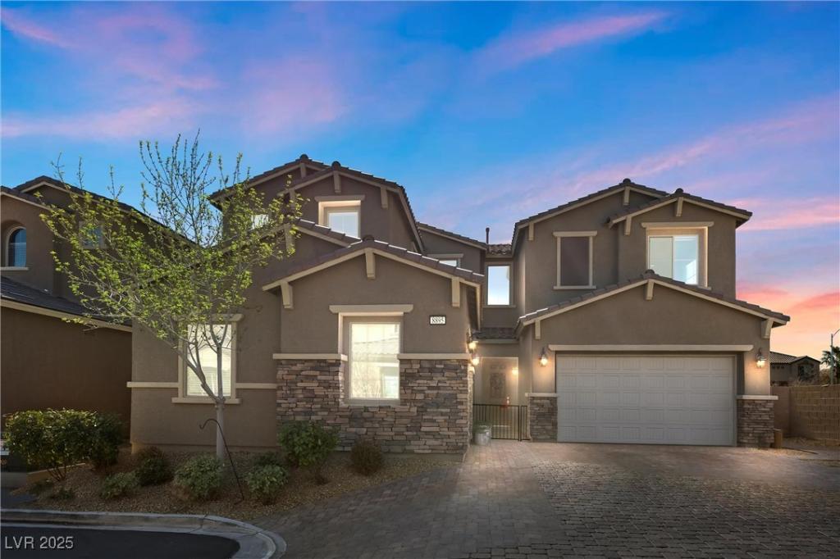Stunning home with modern upgrades for comfortable desert living. Enjoy cool, stylish downstairs tiling and an upgraded stove. Escape the heat in your private, newer pool with sustainable landscaping spent over $20k, surrounded by unique apple, pomegranate, lemon, and peach trees. Benefit from significant energy savings with fully paid solar panels (25-year warranty). Upstairs features a huge,& vaulted ceiling versatile loft for entertainment. Primary bedroom with big retreat & access to huge balcony perfect for desert views.2 other bedroom has Jack & Jill bathrooms. You will love with this spacious home. Walk in shower down stair. Added security with window film. Entertain with an upgraded wall and 5 built-in surround sound speakers. The garage offers a durable epoxy floor. Includes a valuable water softener. This exceptional property offers a luxurious desert lifestyle with energy savings, ample space, and unique outdoor features. Come to this dream home.
Listing Provided Courtesy of Century 21 1st Priority Realty
Property Details
Price:
$998,000
MLS #:
2674088
Status:
Active
Beds:
5
Baths:
4
Address:
8303 Saddleback Ledge Avenue
Type:
Single Family
Subtype:
SingleFamilyResidence
Subdivision:
Buffalo Ranch Phase 5
City:
Las Vegas
Listed Date:
Apr 17, 2025
State:
NV
Finished Sq Ft:
4,398
Total Sq Ft:
4,398
ZIP:
89147
Lot Size:
6,970 sqft / 0.16 acres (approx)
Year Built:
2014
Schools
Elementary School:
Kim, Frank,Kim, Frank
Middle School:
Lawrence
High School:
Spring Valley HS
Interior
Appliances
Built In Gas Oven, Gas Cooktop, Disposal, Gas Range, Microwave, Refrigerator
Bathrooms
4 Full Bathrooms
Cooling
Central Air, Electric
Flooring
Carpet, Tile
Heating
Central, Gas
Laundry Features
Gas Dryer Hookup, Main Level, Laundry Room
Exterior
Architectural Style
Two Story
Association Amenities
Gated, Barbecue, Park
Exterior Features
Balcony, Patio, Private Yard
Parking Features
Attached, Garage, Garage Door Opener, Private, Shelves
Roof
Tile
Security Features
Gated Community
Financial
HOA Fee
$72
HOA Frequency
Monthly
HOA Name
Sierra Community
Taxes
$7,140
Directions
From Summerlin Parkway, exit on Buffalo, head South on Buffalo, turn right onto Peace Way, turn left onto Winter Harbor, right on White Cap Mill, and right onto Saddleback Ledge, home is on the left.
Map
Contact Us
Mortgage Calculator
Similar Listings Nearby
- 8121 Castle Pines Avenue
Las Vegas, NV$1,288,000
0.51 miles away
- 7625 Spanish Bay Drive
Las Vegas, NV$1,275,000
1.01 miles away
- 9523 Castillana Court
Las Vegas, NV$1,225,000
1.54 miles away
- 5310 Marco Rossi Court
Las Vegas, NV$1,199,000
0.81 miles away
- 5125 Turnberry Lane
Las Vegas, NV$1,125,000
0.85 miles away
- 8051 Castle Pines Avenue
Las Vegas, NV$1,100,000
0.61 miles away
- 4961 Tierra Del Sol Drive
Las Vegas, NV$1,050,000
0.74 miles away
- 8895 Dartmouth Grove Avenue
Las Vegas, NV$1,005,000
1.94 miles away

8303 Saddleback Ledge Avenue
Las Vegas, NV
LIGHTBOX-IMAGES
