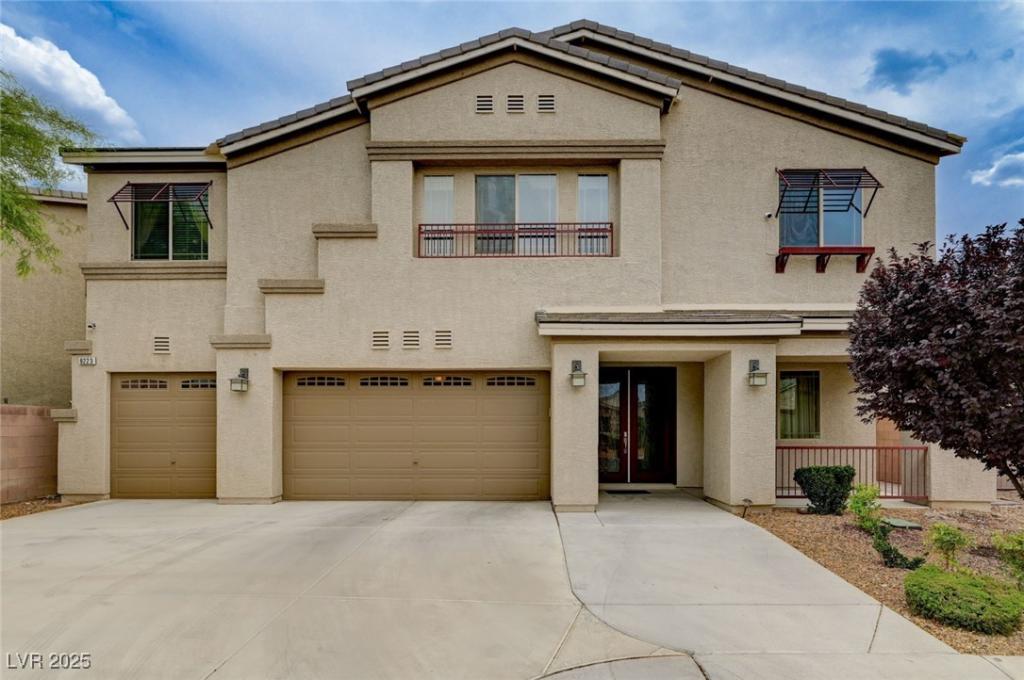Welcome to this Southwest show-stopper in gated Buffalo Ranch, just reduced. 5 bedrooms, 4 baths, 3 car garage, with oversized driveway for additional parking on a quiet cul de sac, gated community. The downstairs living space offers a formal living room, separate family room, dining space, one downstairs bedroom, full bath, laundry room complete with cabinets and utility sink and all crystal marble flooring. Kitchen has island, granite counters, new 5 burner gas stovetop, stainless steel appliances, walk in pantry and butlers room. Upstairs boasts additional bedrooms including a primary suite with a separate private retreat, huge primary bathroom with separate shower and tub and a walk in closet so large, it has two entrances. Enjoy a large spacious loft adding additional living space and gorgeous chandelier lighting. 2 bedrooms with a jack and jill bath, and a 5th bedroom with own full bath. Backyard offers a covered patio, full landscaping and fruit trees.
Property Details
Price:
$828,888
MLS #:
2690106
Status:
Active
Beds:
5
Baths:
4
Type:
Single Family
Subtype:
SingleFamilyResidence
Subdivision:
Buffalo Ranch Phase 5
Listed Date:
Jun 6, 2025
Finished Sq Ft:
4,398
Total Sq Ft:
4,398
Lot Size:
6,970 sqft / 0.16 acres (approx)
Year Built:
2014
Schools
Elementary School:
Kim, Frank,Kim, Frank
Middle School:
Lawrence
High School:
Spring Valley HS
Interior
Appliances
Dishwasher, Gas Cooktop, Disposal, Microwave
Bathrooms
4 Full Bathrooms
Cooling
Central Air, Gas
Flooring
Luxury Vinyl Plank, Marble
Heating
Central, Electric
Laundry Features
Cabinets, Gas Dryer Hookup, Main Level, Laundry Room, Sink
Exterior
Architectural Style
Two Story
Association Amenities
Gated, Park
Exterior Features
Balcony, Porch, Patio, Private Yard, Sprinkler Irrigation
Parking Features
Attached, Garage, Garage Door Opener, Inside Entrance, Private
Roof
Tile
Security Features
Gated Community
Financial
HOA Fee
$87
HOA Frequency
Monthly
HOA Name
Sierra Community
Taxes
$6,349
Directions
From Tropicana and Buffalo, go North on Buffalo, Left into Buffalo Ranch.
Map
Contact Us
Mortgage Calculator
Similar Listings Nearby

8223 Saddleback Ledge Avenue
Las Vegas, NV
LIGHTBOX-IMAGES
NOTIFY-MSG

