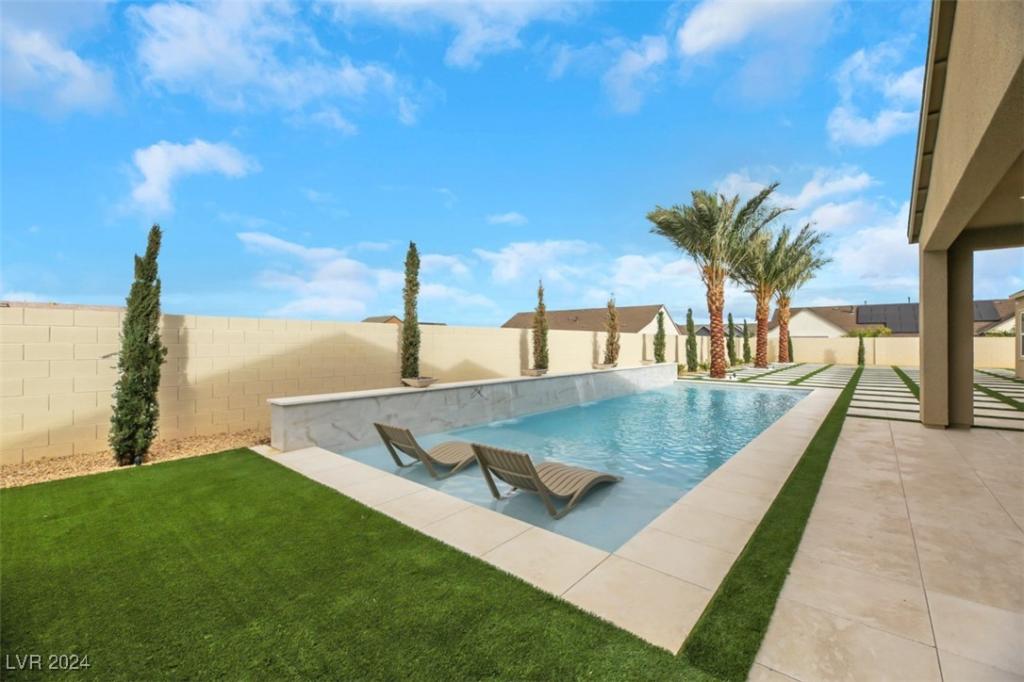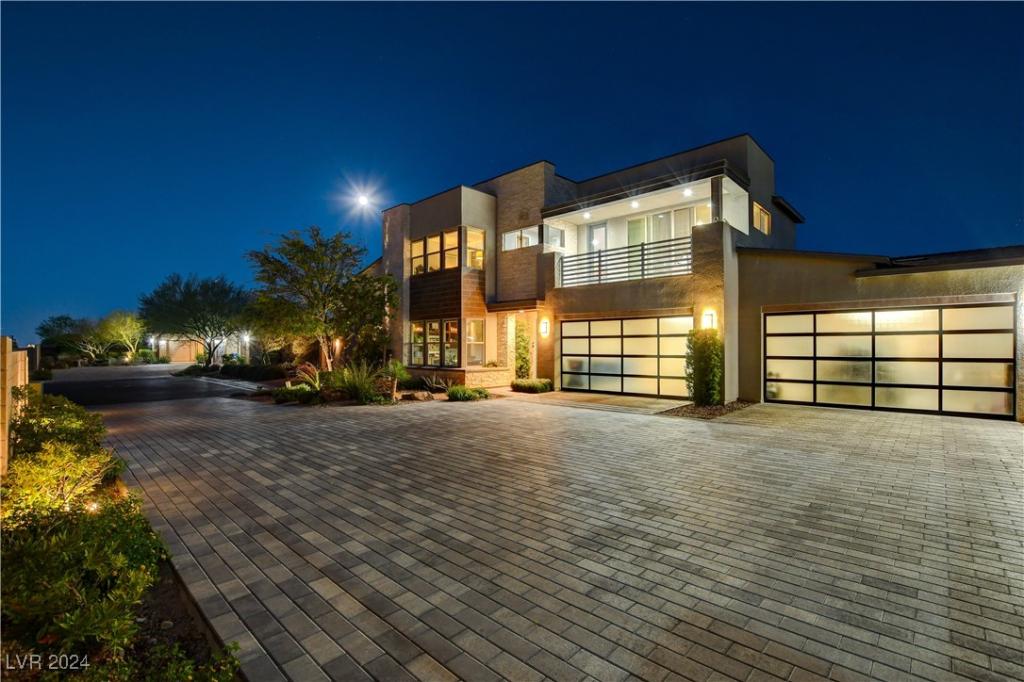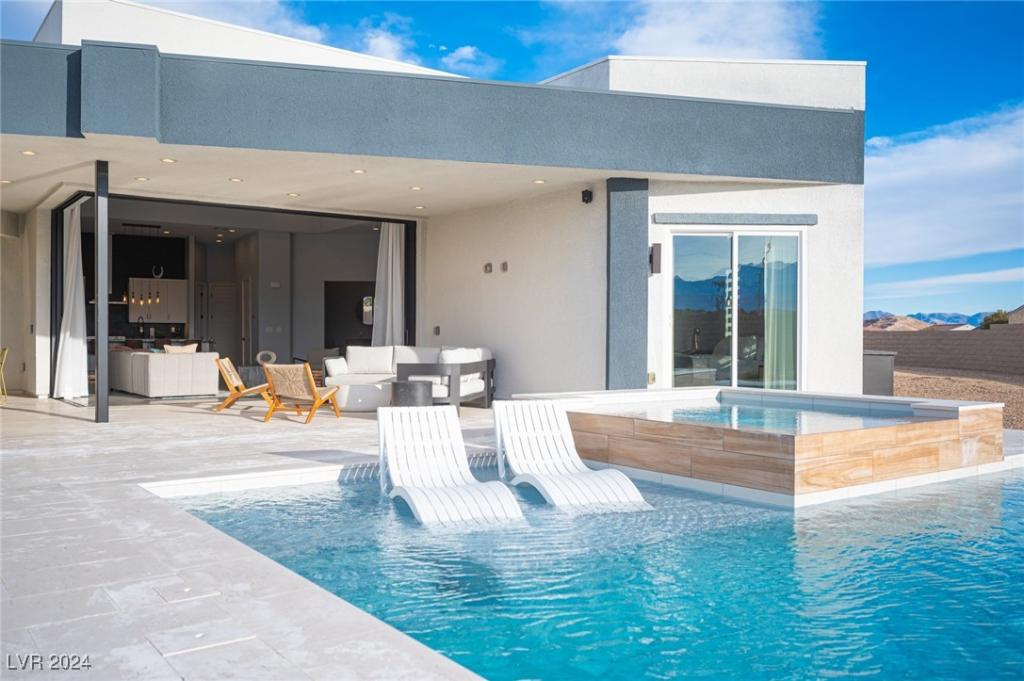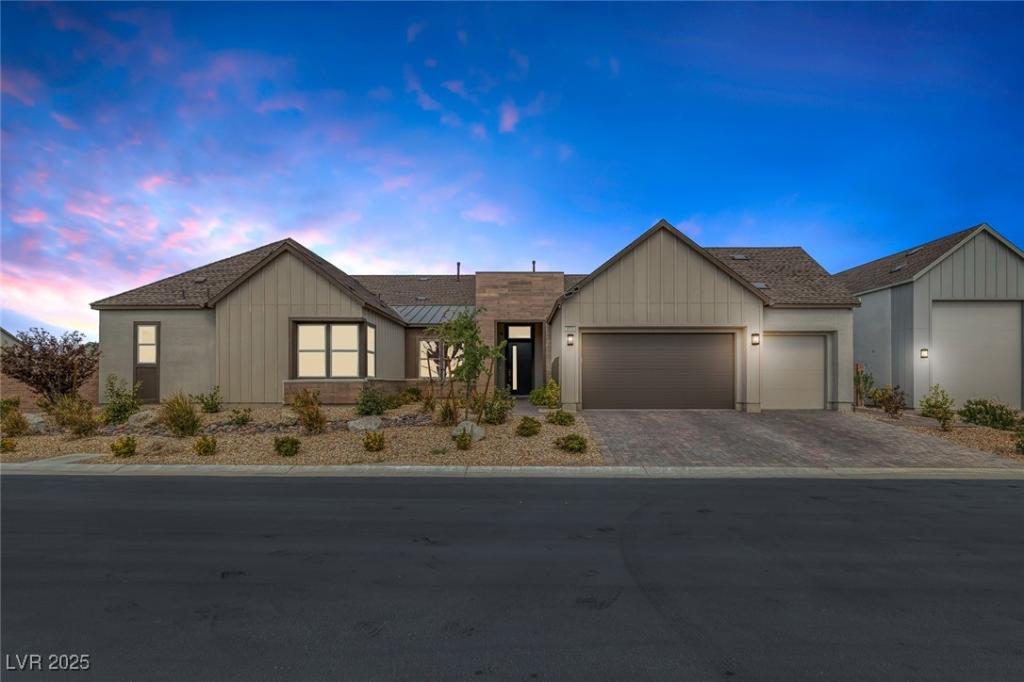Discover dual primary suites, a half-acre lot, luxurious custom closets, and a 4-car garage in this stunning furnished Las Vegas home! Spanning 4,325 sq. ft., it features an open layout, high ceilings, and abundant natural light. The gourmet kitchen includes high-end quartzite counters, an oversized island, a 60” Sub-Zero fridge, and a walk-in pantry. The main suite has a soaking tub, glass-enclosed shower, and a beautiful custom walk-in closet, while the secondary suite offers its own bath and a custom closet. The backyard is an entertainer’s dream with a sleek pool, outdoor kitchen, firepit, and meticulously designed landscaping. High-end upgrades include a state-of-the-art sound/security system/smart home, multi-stacked doors, custom Italian stone accents, designer lighting. Over $700K was spent post-closing to make this home truly exceptional. Located minutes from the Strip— this one-of-a-kind home must be seen to be fully appreciated!
Listing Provided Courtesy of Simply Vegas
Property Details
Price:
$2,290,000
MLS #:
2635569
Status:
Active
Beds:
4
Baths:
4
Address:
7590 Sky Horse Avenue
Type:
Single Family
Subtype:
SingleFamilyResidence
Subdivision:
Buffalo & Pebble
City:
Las Vegas
Listed Date:
Nov 28, 2024
State:
NV
Finished Sq Ft:
4,325
Total Sq Ft:
4,325
ZIP:
89113
Lot Size:
22,216 sqft / 0.51 acres (approx)
Year Built:
2022
Schools
Elementary School:
Steele, Judith D.,Steele, Judith D.
Middle School:
Canarelli Lawrence & Heidi
High School:
Sierra Vista High
Interior
Appliances
Built In Electric Oven, Double Oven, Dryer, Energy Star Qualified Appliances, Gas Cooktop, Disposal, Refrigerator, Washer
Bathrooms
3 Full Bathrooms, 1 Half Bathroom
Cooling
Central Air, Electric, Two Units
Fireplaces Total
1
Flooring
Carpet, Porcelain Tile, Tile
Heating
Gas, Multiple Heating Units
Laundry Features
Cabinets, Electric Dryer Hookup, Main Level, Laundry Room, Sink
Exterior
Architectural Style
One Story
Exterior Features
Built In Barbecue, Barbecue, Patio, Private Yard, Sprinkler Irrigation
Parking Features
Attached, Epoxy Flooring, Electric Vehicle Charging Stations, Finished Garage, Garage, Garage Door Opener, Inside Entrance, Open, Private
Roof
Tile
Financial
HOA Fee
$135
HOA Frequency
Monthly
HOA Includes
AssociationManagement,Security
HOA Name
Cascina Ranch
Taxes
$12,438
Directions
I-215 exit Buffalo, go South, East on Pebble, enter gate, Right on Sky Horse.
Map
Contact Us
Mortgage Calculator
Similar Listings Nearby
- 7859 West Wigwam Avenue
Las Vegas, NV$2,375,000
0.53 miles away
- 8415 Raven Avenue
Las Vegas, NV$2,050,000
1.04 miles away
- 8838 Sorrel Hills Court
Las Vegas, NV$1,790,000
0.13 miles away

7590 Sky Horse Avenue
Las Vegas, NV
LIGHTBOX-IMAGES



