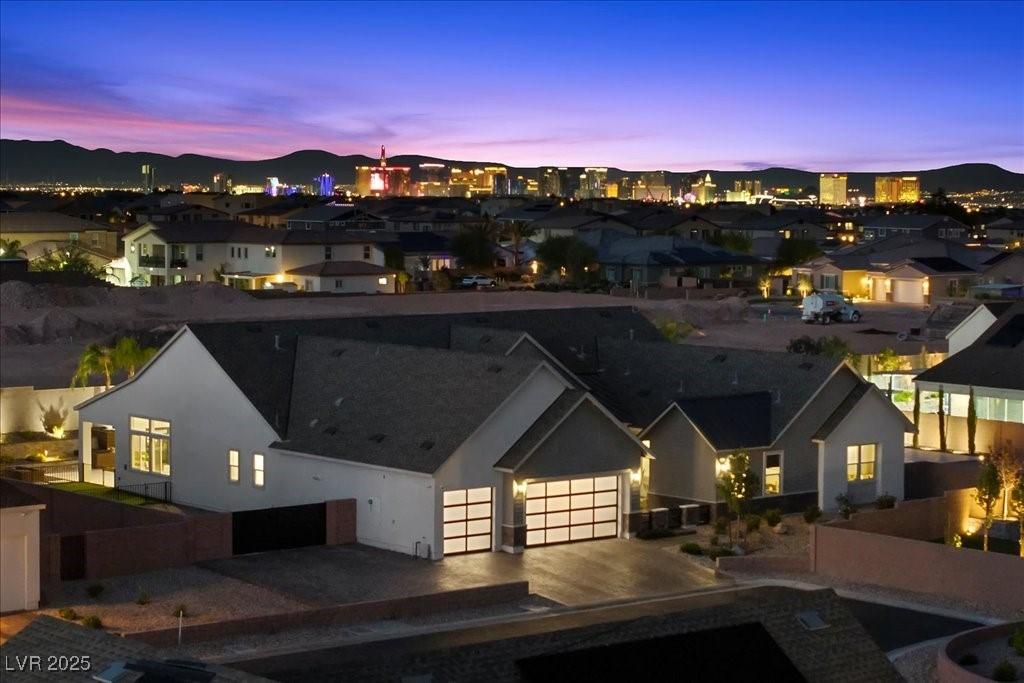A rare blend of elegance, functionality, and resort-style living awaits in this single-story estate, privately gated in one of Southwest Las Vegas’ most desirable communities.
This home boasts 4 bedrooms, 4.5 baths, & a double-door den with custom built-ins, ideal for a private office. The expansive layout is filled with natural light and designed for both entertaining and everyday living, featuring stackable sliders that create seamless indoor-outdoor living.
At the heart of the home lies a true chef’s kitchen, showcasing dual islands, full custom cabinetry, & LED under-cabinet lighting. Single fireplace with dual-facing design warms both the living and family rooms.
Additional highlights include a three-car garage & gated, paved RV parking.
The backyard is low-maintenance including a sparkling pool & spa with water fountain feature, a built-in barbecue, and a sizable sunken fire pit—perfect for year-round enjoyment with stunning Strip views from this tranquil retreat.
This home boasts 4 bedrooms, 4.5 baths, & a double-door den with custom built-ins, ideal for a private office. The expansive layout is filled with natural light and designed for both entertaining and everyday living, featuring stackable sliders that create seamless indoor-outdoor living.
At the heart of the home lies a true chef’s kitchen, showcasing dual islands, full custom cabinetry, & LED under-cabinet lighting. Single fireplace with dual-facing design warms both the living and family rooms.
Additional highlights include a three-car garage & gated, paved RV parking.
The backyard is low-maintenance including a sparkling pool & spa with water fountain feature, a built-in barbecue, and a sizable sunken fire pit—perfect for year-round enjoyment with stunning Strip views from this tranquil retreat.
Property Details
Price:
$1,858,888
MLS #:
2723048
Status:
Active
Beds:
5
Baths:
5
Type:
Single Family
Subtype:
SingleFamilyResidence
Subdivision:
Buffalo & Pebble
Listed Date:
Oct 6, 2025
Finished Sq Ft:
4,306
Total Sq Ft:
4,306
Lot Size:
22,651 sqft / 0.52 acres (approx)
Year Built:
2021
Schools
Elementary School:
Steele, Judith D.,Steele, Judith D.
Middle School:
Canarelli Lawrence & Heidi
High School:
Sierra Vista High
Interior
Appliances
Dryer, Dishwasher, Disposal, Gas Range, Microwave, Refrigerator, Wine Refrigerator, Washer
Bathrooms
4 Full Bathrooms, 1 Half Bathroom
Cooling
Central Air, Electric, Two Units
Fireplaces Total
1
Flooring
Luxury Vinyl Plank
Heating
Central, Gas, Multiple Heating Units
Laundry Features
Cabinets, Gas Dryer Hookup, Main Level, Laundry Room, Sink
Exterior
Architectural Style
One Story
Association Amenities
Gated
Exterior Features
Built In Barbecue, Barbecue, Patio, Private Yard, Rv Hookup
Parking Features
Attached, Garage, Garage Door Opener, Inside Entrance, Private, Rv Gated, Rv Access Parking, Rv Paved
Roof
Composition, Shingle
Security Features
Gated Community
Financial
HOA Fee
$135
HOA Frequency
Monthly
HOA Includes
AssociationManagement,MaintenanceGrounds
HOA Name
Cascina Ranch
Taxes
$15,052
Directions
From I-215, exit on S Buffalo DR and head south. At the traffic circle, take the 2nd exit and stay on S
Buffalo Dr, exit the traffic circle onto S Buffalo Dr, at the traffic circle, take the 3rd exit onto W Pebble Rd,
exit the traffic circle onto W Pebble Rd, Left at Harvest, Left on Sky Horse Ave, and Right on Italian Trotter Ct.
Map
Contact Us
Mortgage Calculator
Similar Listings Nearby

8810 Italian Trotter Court
Las Vegas, NV

