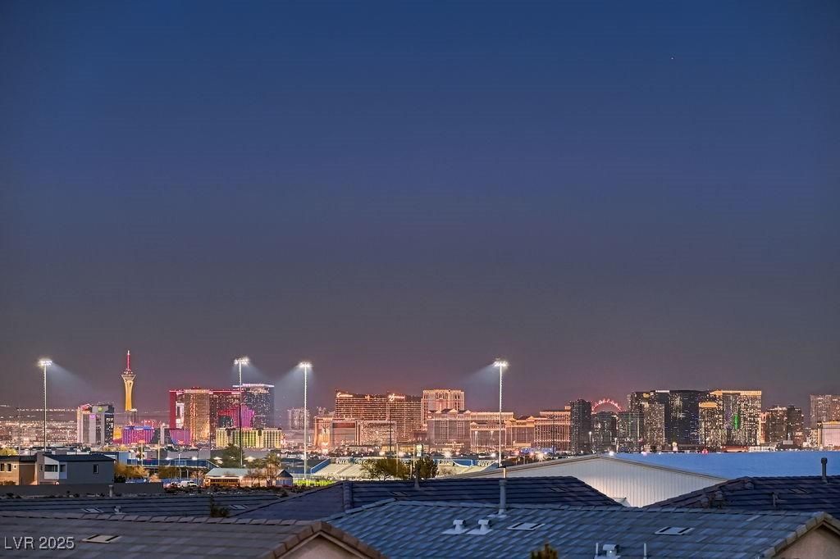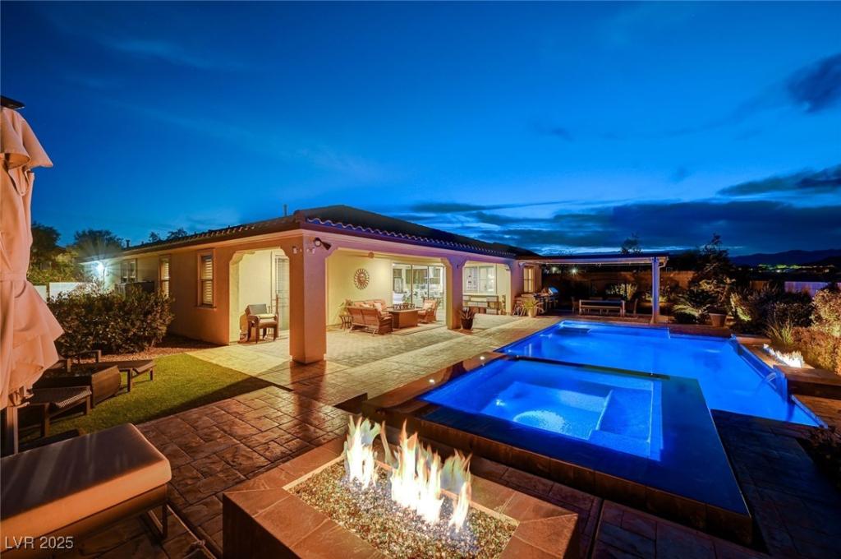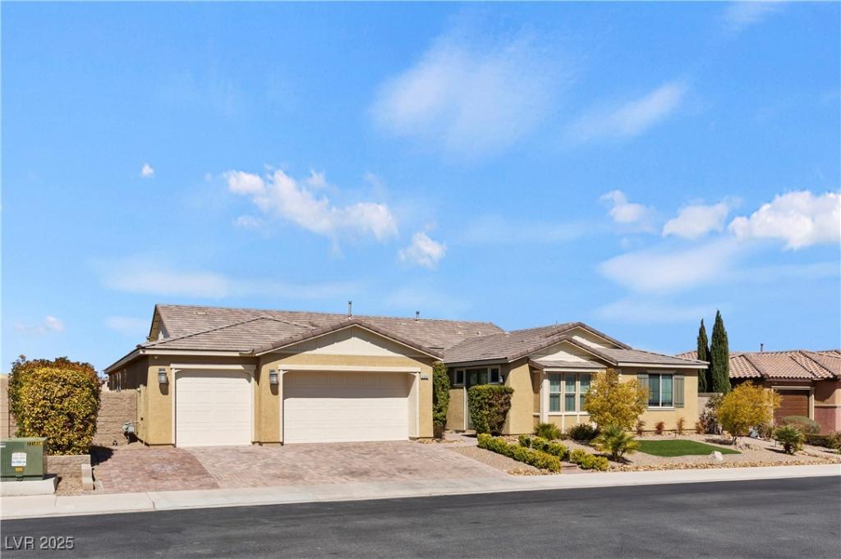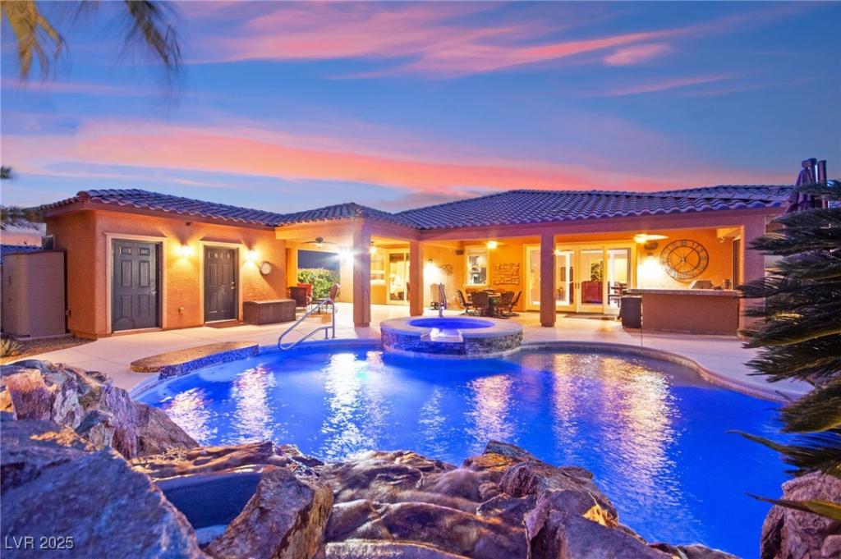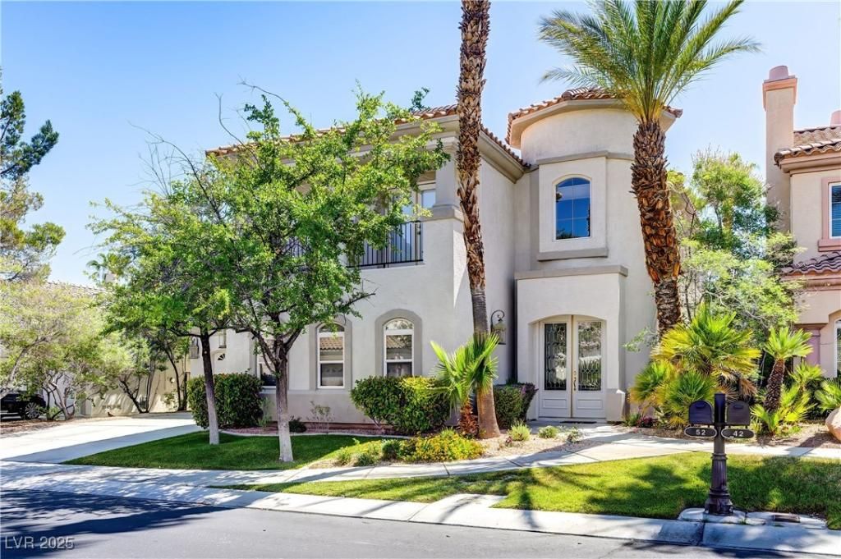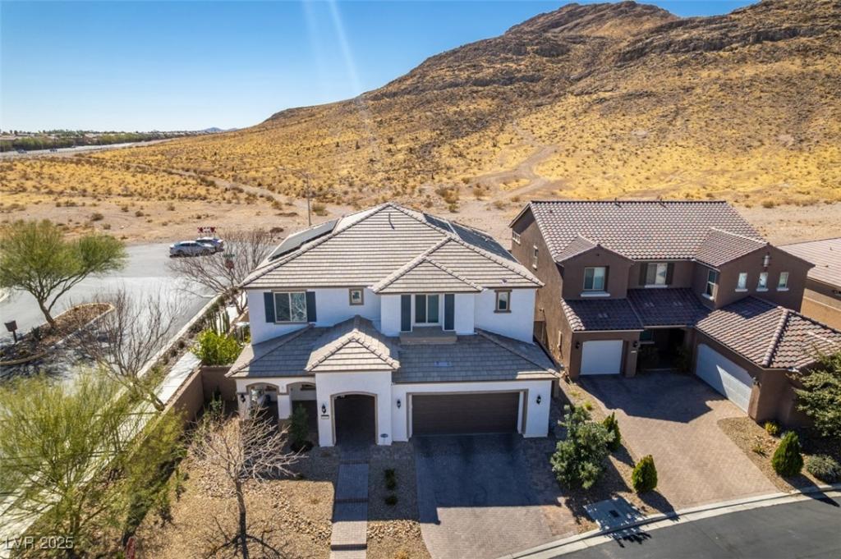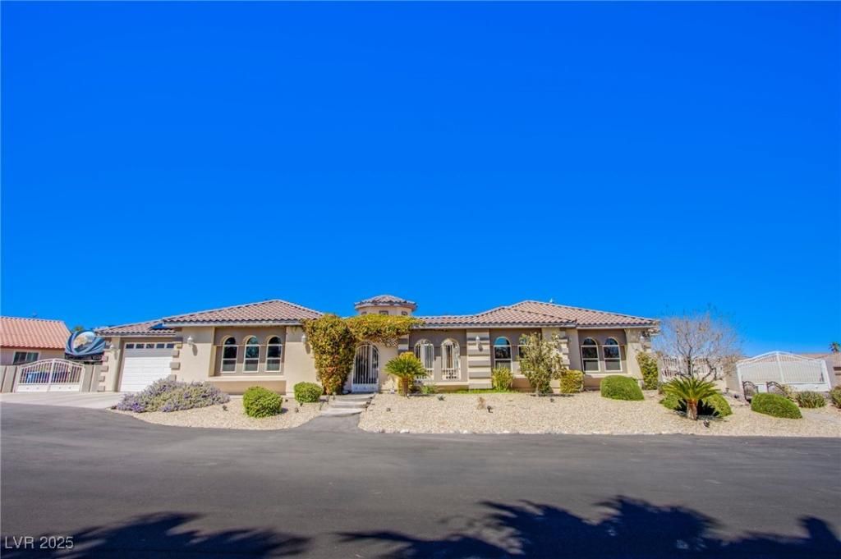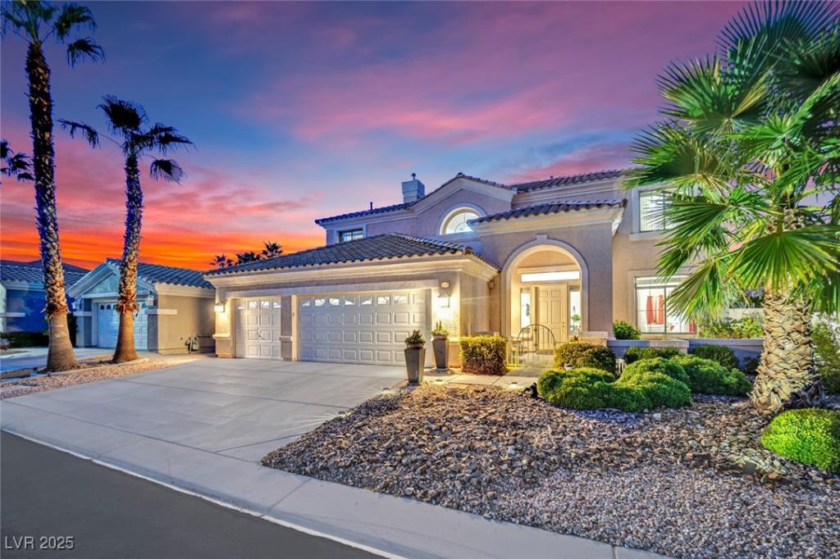Contemporary home with over $200K in upgrades and unobstructed Las Vegas Strip and Mountain Views! This 3188 sqft luxurious and beautifully appointed home is ready to move in. 4 bedrooms, 3+ Bathrooms, 3 Car Garage, Pool and Jacuzzi. Large primary suite features a full Las Vegas strip view, oversized primary bathroom with stand alone tub, separate shower, walk in closet, double sinks and make up area. Open floor plan with ample space for entertaining and enjoying indoor/outdoor living. Well appointed kitchen w stainless steal appliances. A covered patio for lounging and watching your favorite t.v show or sports program with a built in barbecue area along side the pool and jacuzzi. Pergola with lighting for day and night enjoyment. Extremely private! Photos 44 thru 62 detail upgrades.**Information contained herein is deemed reliable but not guaranteed. Buyer / Buyer’s Agent responsible for verifying all information including room dimensions, schools, HOA information etc.
Listing Provided Courtesy of Realty ONE Group, Inc
Property Details
Price:
$999,999
MLS #:
2654104
Status:
Active
Beds:
4
Baths:
4
Address:
8560 Foundry Branch Lane
Type:
Single Family
Subtype:
SingleFamilyResidence
Subdivision:
Brookshire
City:
Las Vegas
Listed Date:
Feb 13, 2025
State:
NV
Finished Sq Ft:
3,188
Total Sq Ft:
3,188
ZIP:
89113
Lot Size:
6,098 sqft / 0.14 acres (approx)
Year Built:
2015
Schools
Elementary School:
Steele, Judith D.,Steele, Judith D.
Middle School:
Canarelli Lawrence & Heidi
High School:
Sierra Vista High
Interior
Appliances
Built In Gas Oven, Dryer, Disposal, Refrigerator, Washer
Bathrooms
2 Full Bathrooms, 1 Three Quarter Bathroom, 1 Half Bathroom
Cooling
Central Air, Electric
Fireplaces Total
2
Flooring
Carpet, Tile
Heating
Central, Gas
Laundry Features
Cabinets, Gas Dryer Hookup, Laundry Room, Sink, Upper Level
Exterior
Architectural Style
Two Story
Exterior Features
Built In Barbecue, Balcony, Barbecue, Private Yard
Parking Features
Epoxy Flooring, Garage, Private
Roof
Tile
Security Features
Security System Owned, Gated Community
Financial
HOA Fee
$108
HOA Frequency
Monthly
HOA Name
Brookshire HOA
Taxes
$6,265
Directions
From 215& Durango in the SW Valley, Exit Durango South, Left on Mistral Ave, Left on Aster Meadow Way. Property will be at end of Aster Meadow on Foundry Branch Lane.
Map
Contact Us
Mortgage Calculator
Similar Listings Nearby
- 8298 West Agate Avenue
Las Vegas, NV$1,299,900
1.23 miles away
- 9240 Northfield Park Court
Las Vegas, NV$1,275,000
1.57 miles away
- 9276 Northfield Park Court
Las Vegas, NV$1,250,000
1.60 miles away
- 352 Dandelion Brook Court
Las Vegas, NV$1,200,000
1.14 miles away
- 52 Cascade Lake Street
Las Vegas, NV$1,199,750
0.85 miles away
- 9519 Chandler Springs Avenue
Las Vegas, NV$1,180,000
1.66 miles away
- 9091 Becket Ranch Court
Las Vegas, NV$1,175,000
1.18 miles away
- 8965 South Tenaya Way
Las Vegas, NV$1,150,000
1.73 miles away
- 296 Brushy Creek Avenue
Las Vegas, NV$1,140,000
0.81 miles away

8560 Foundry Branch Lane
Las Vegas, NV
LIGHTBOX-IMAGES
