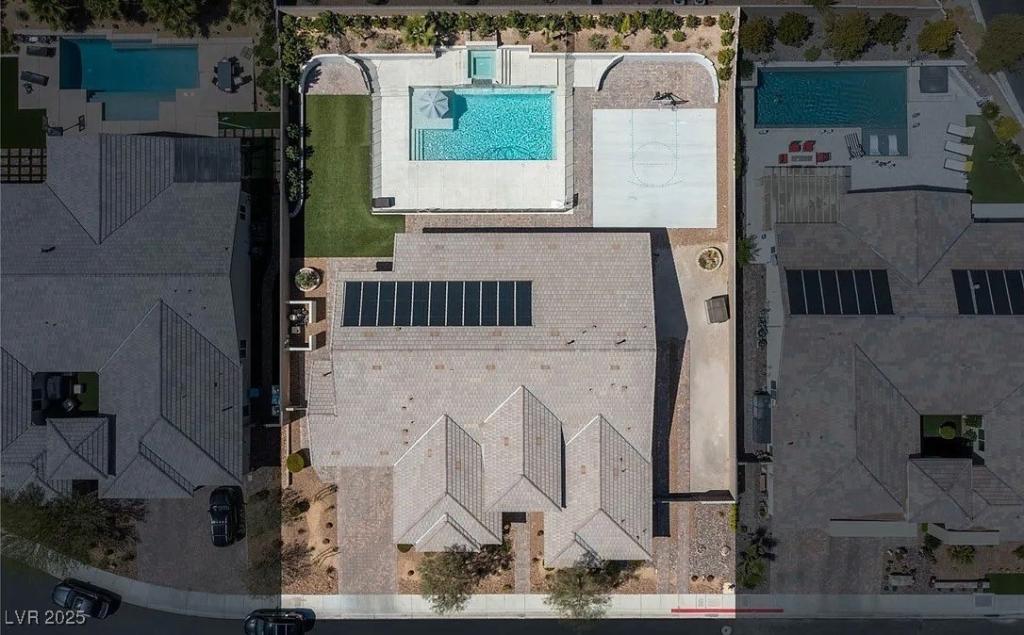A stunning single-story home in Brookshire Estates. The half-acre lot boasts an oversized solar heated pool and large spa, basketball half-court, turf play area, raised planters, a covered patio with remote sun shades, and RV parking. The thoughtful high ceiling floorplan opens a large living room to the spacious chef’s kitchen. A beautiful quartzite waterfall edge countertop turns the huge island into a showpiece. While a private room behind the kitchen makes for a perfect game room or office. A separate dining or office area sits off the main entrance. The primary bedroom has patio access and plenty of room for a seating area. A newly remodeled primary bath features a relaxing stand-alone tub and a separate shower. An additional 4 rooms are separate from the primary. An entertainer’s dream inside and out, ready for the Summer months. has 2 EV chargers for Tesla & Rivian, Security Cameras, Custom Closets and Pantry Cabinetry, recessed lighting throughout.
Property Details
Price:
$1,815,000
MLS #:
2671509
Status:
Active
Beds:
5
Baths:
4
Type:
Single Family
Subtype:
SingleFamilyResidence
Subdivision:
Brookshire
Listed Date:
Apr 4, 2025
Finished Sq Ft:
4,096
Total Sq Ft:
4,096
Lot Size:
21,344 sqft / 0.49 acres (approx)
Year Built:
2016
Schools
Elementary School:
Steele, Judith D.,Steele, Judith D.
Middle School:
Canarelli Lawrence & Heidi
High School:
Sierra Vista High
Interior
Appliances
Built In Gas Oven, Double Oven, Dryer, Dishwasher, Gas Cooktop, Disposal, Microwave, Refrigerator, Washer
Bathrooms
3 Full Bathrooms, 1 Half Bathroom
Cooling
Central Air, Electric, Two Units
Flooring
Carpet, Tile
Heating
Gas, Zoned
Laundry Features
Gas Dryer Hookup, Laundry Room
Exterior
Architectural Style
One Story
Association Amenities
Gated
Exterior Features
Patio, Private Yard
Parking Features
Attached, Electric Vehicle Charging Stations, Garage, Inside Entrance, Rv Gated, Rv Access Parking
Roof
Tile
Security Features
Security System Owned
Financial
HOA Fee
$120
HOA Frequency
Monthly
HOA Includes
AssociationManagement
HOA Name
Brookshire HOA
Taxes
$9,514
Directions
South on Durango from 215. Left on Mistral, straight to the Estates gate. Through the gate make first right, second home on the right.
Map
Contact Us
Mortgage Calculator
Similar Listings Nearby

8233 Sweetwater Creek Way
Las Vegas, NV

