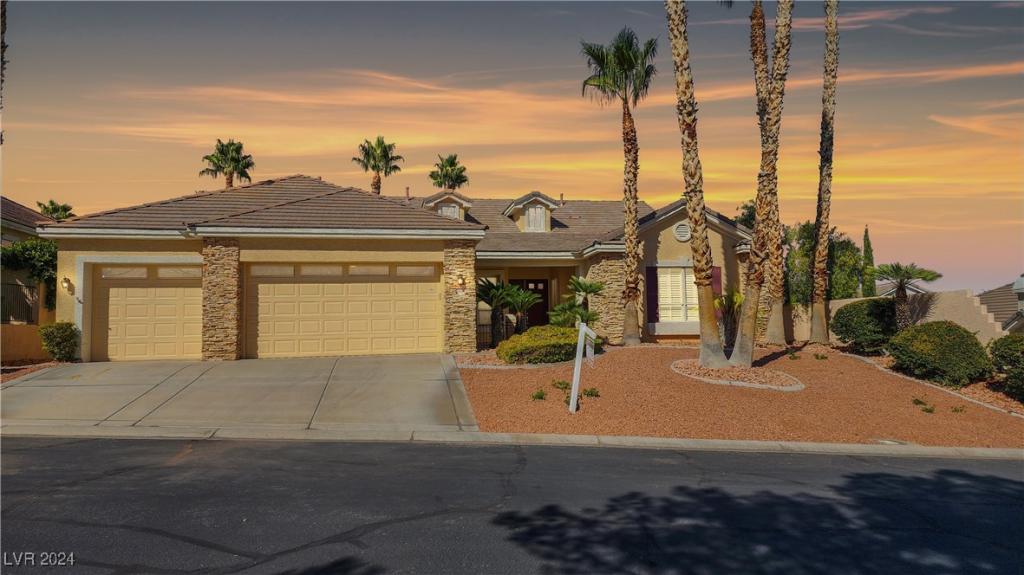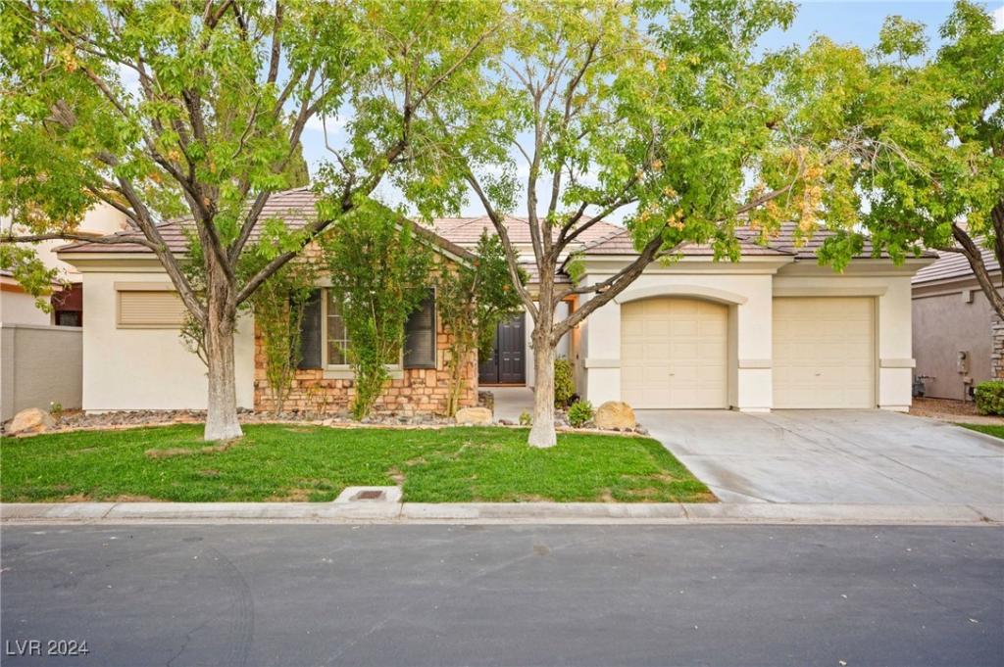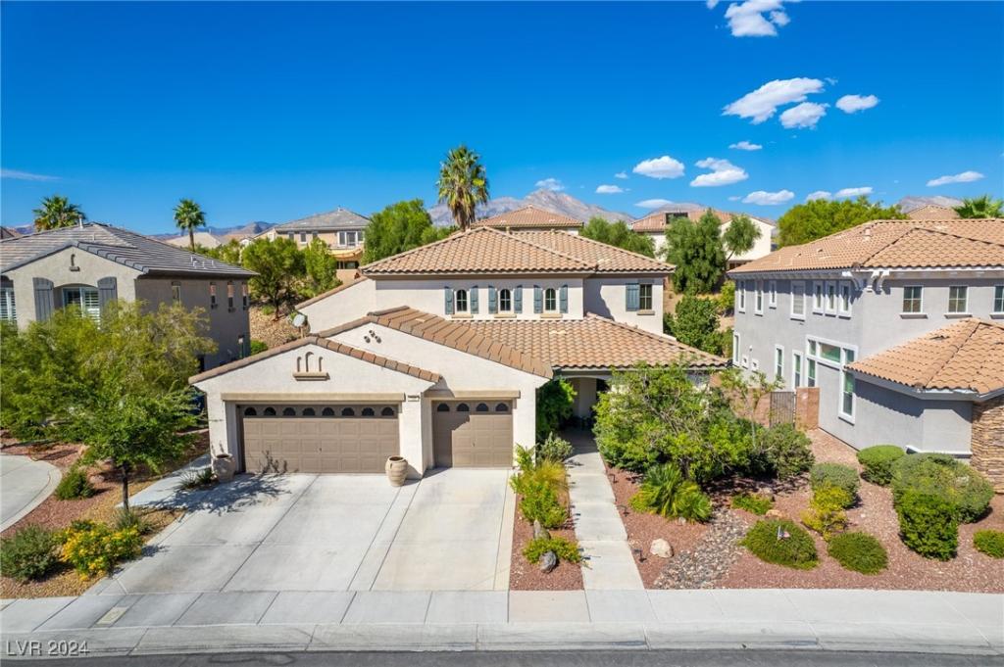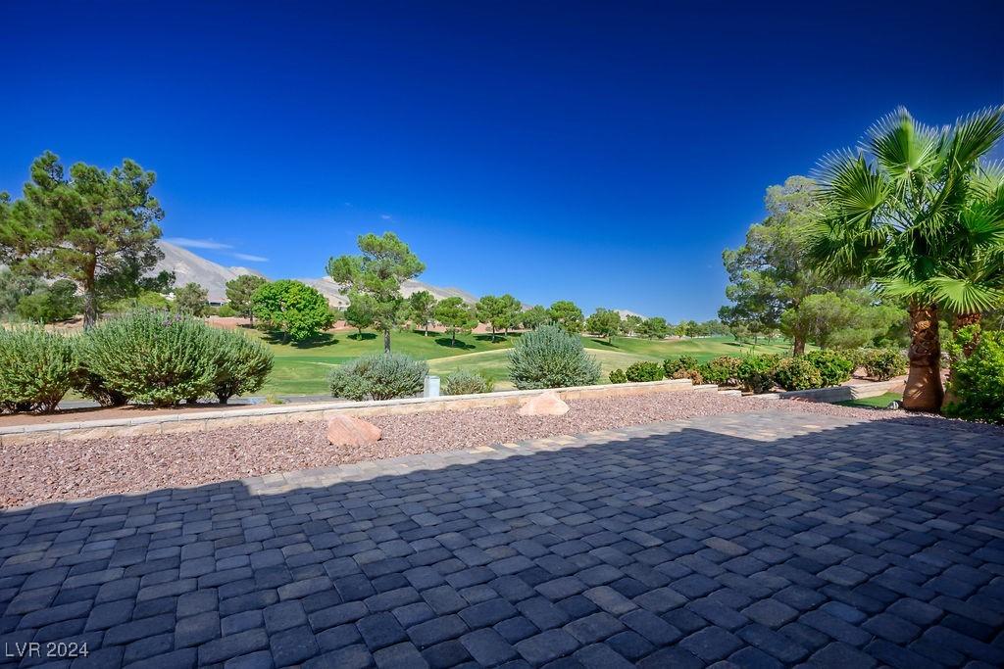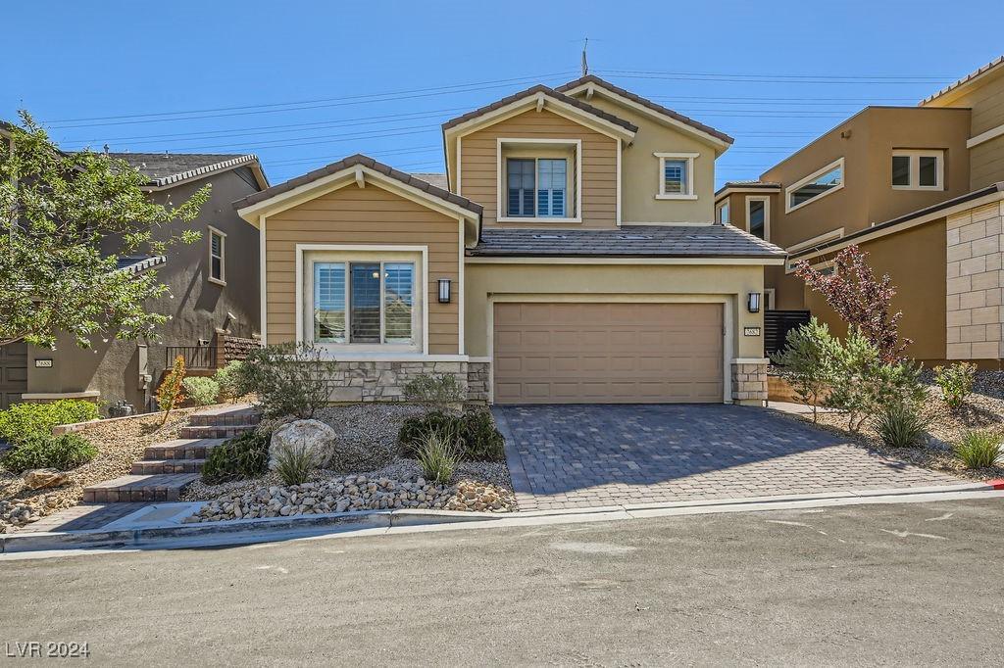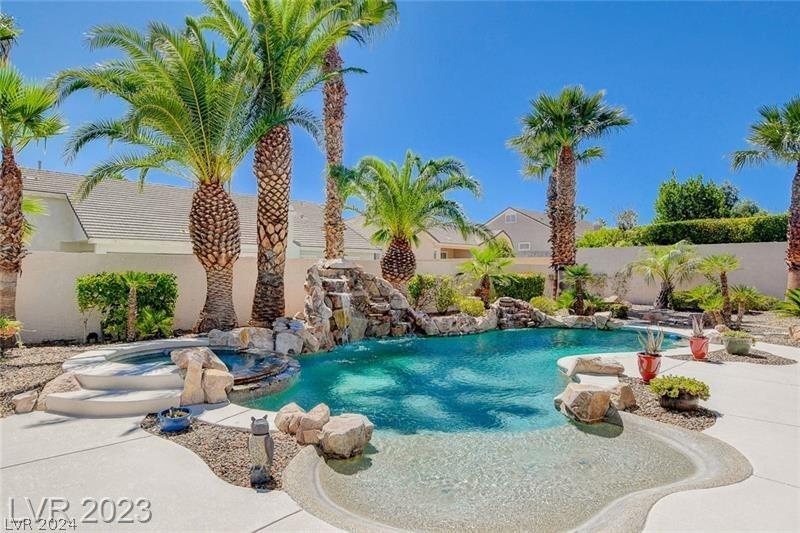Luxurious Gated 1-Story, 3-Car Garage, 1/4 Acre Lot in the Highly Desirable Breamoor Heights Community in Summerlin. This exceptional home has 4 beds/3 baths, formal living, dining room, & separate family room w/ gas fireplace. This home boasts a seamless flow of space, accentuated by an abundance of windows w/ plantation shutters that invite natural light to dance across the laminate wood & tile flooring. The open-concept chef’s kitchen is a culinary delight with granite counters, high-end stainless appliances, complemented by a glass backsplash, creating a tasteful blend of sophistication and contemporary design. The oversized primary bedroom is smartly equipped w/ a spacious retreat (Can be an office), luxurious spa-like bathroom & massive custom walk-in closet. Enjoy the epitome of Vegas living & lose yourself in the tranquil paradise backyard w/an oversized pool, spa, waterfalls, covered patio, mature palm trees, & real grass for pets. Spacious laundry room w/ sink & cabinets.
Listing Provided Courtesy of Simply Vegas
Property Details
Price:
$935,000
MLS #:
2625617
Status:
Active
Beds:
4
Baths:
3
Address:
10800 Cedar Forest Avenue
Type:
Single Family
Subtype:
SingleFamilyResidence
Subdivision:
Breamoor Hgts-Phase 2
City:
Las Vegas
Listed Date:
Oct 15, 2024
State:
NV
Finished Sq Ft:
2,668
Total Sq Ft:
2,668
ZIP:
89144
Lot Size:
10,454 sqft / 0.24 acres (approx)
Year Built:
1999
Schools
Elementary School:
Staton, Ethel W.,Staton, Ethel W.
Middle School:
Rogich Sig
High School:
Palo Verde
Interior
Appliances
Built In Electric Oven, Convection Oven, Dryer, Dishwasher, Gas Cooktop, Disposal, Microwave, Refrigerator, Washer
Bathrooms
3 Full Bathrooms
Cooling
Central Air, Electric, Two Units
Fireplaces Total
1
Flooring
Hardwood, Porcelain Tile, Tile
Heating
Central, Gas, Multiple Heating Units
Laundry Features
Cabinets, Electric Dryer Hookup, Gas Dryer Hookup, Laundry Room, Sink
Exterior
Architectural Style
One Story
Exterior Features
Barbecue, Porch, Patio, Private Yard, Sprinkler Irrigation
Parking Features
Attached, Epoxy Flooring, Garage, Garage Door Opener, Inside Entrance, Open
Roof
Tile
Financial
HOA Fee
$60
HOA Fee 2
$120
HOA Frequency
Monthly
HOA Includes
AssociationManagement,MaintenanceGrounds
HOA Name
Summerlin North
Taxes
$5,555
Directions
215 to Far Hills East to Laurelglen make right to Hickory Point Trail (BREAMOOR HTS GATE) Left on Cypress Ridge, Right on Cedar Forest, property on the right.
Map
Contact Us
Mortgage Calculator
Similar Listings Nearby
- 904 Sir James Bridge Way
Las Vegas, NV$1,200,000
1.87 miles away
- 959 Armandito Drive
Las Vegas, NV$1,100,000
1.63 miles away
- 2625 Spalding Drive
Las Vegas, NV$1,099,000
1.99 miles away
- 11037 Salford Drive
Las Vegas, NV$1,079,000
1.29 miles away
- 2508 Faiss Drive
Las Vegas, NV$1,065,000
1.59 miles away
- 2682 Evolutionary Lane
Las Vegas, NV$1,000,000
1.92 miles away
- 10809 Sleepy River Avenue
Las Vegas, NV$989,900
0.04 miles away
- 12073 Glentana View Street
Las Vegas, NV$989,000
1.60 miles away
- 426 Port Reggio Street
Las Vegas, NV$975,000
1.97 miles away

10800 Cedar Forest Avenue
Las Vegas, NV
LIGHTBOX-IMAGES
